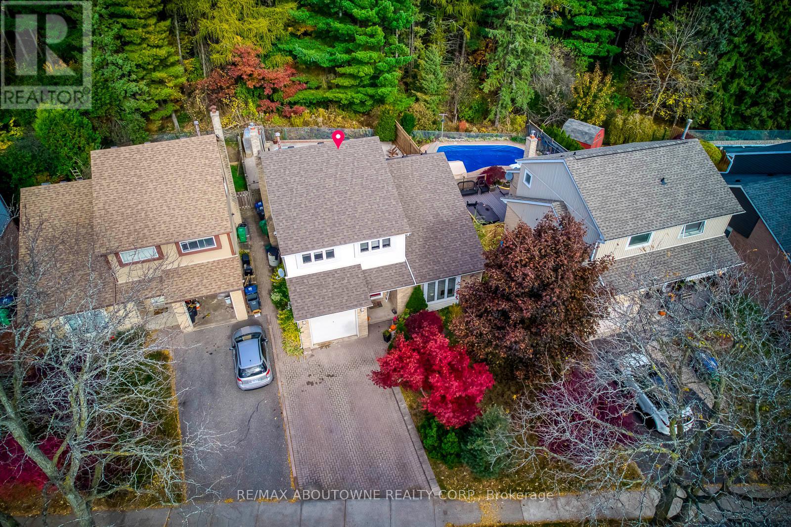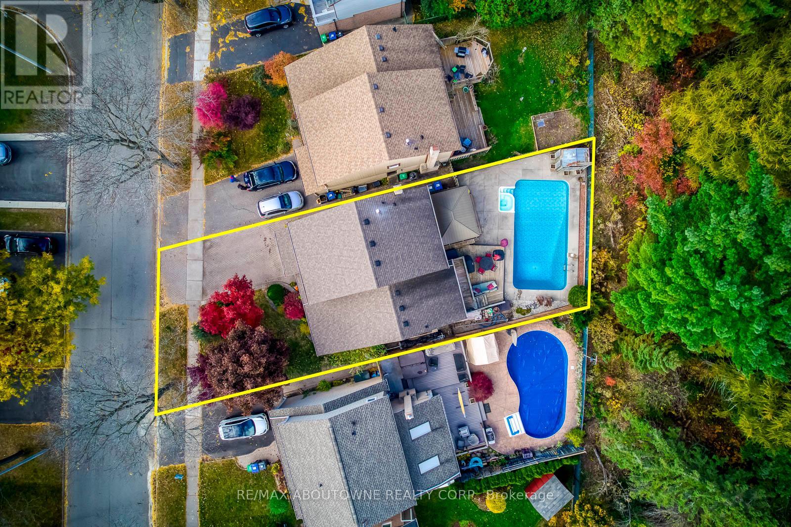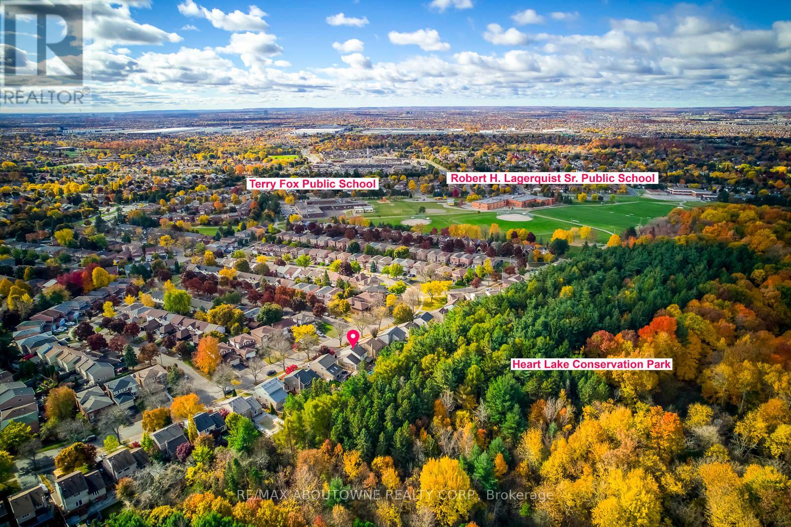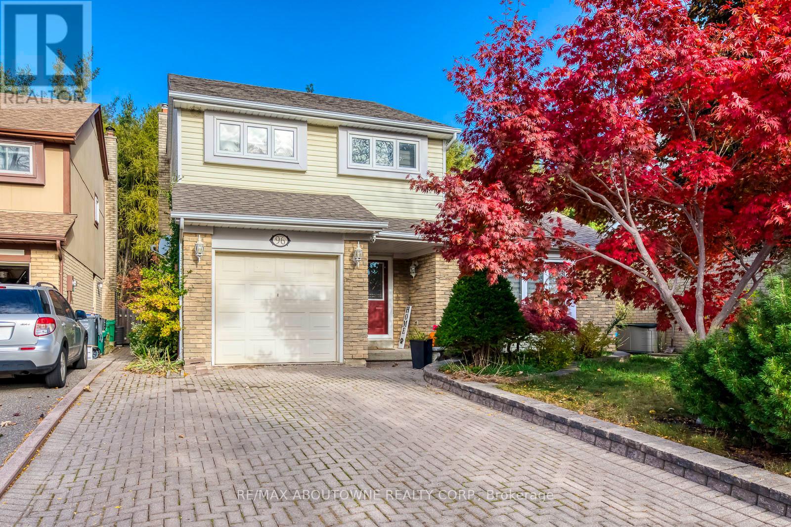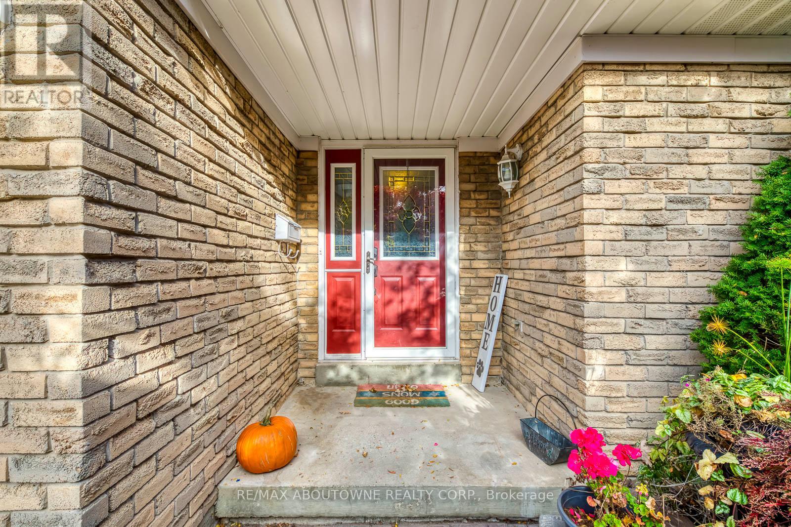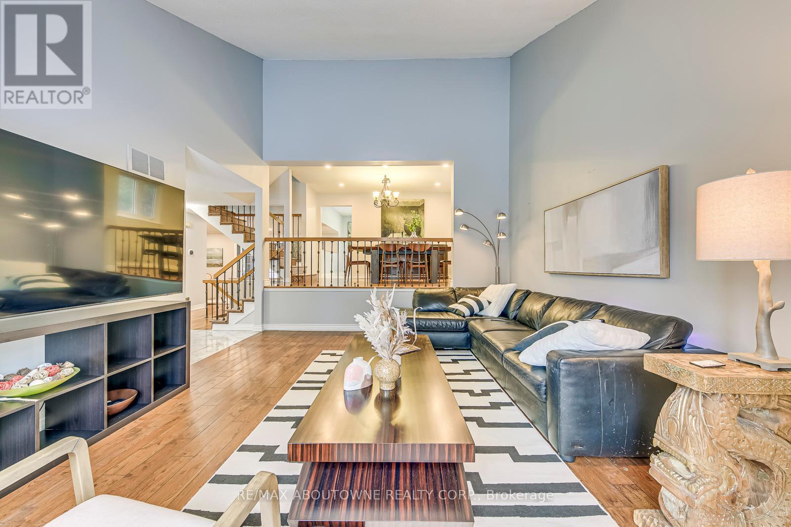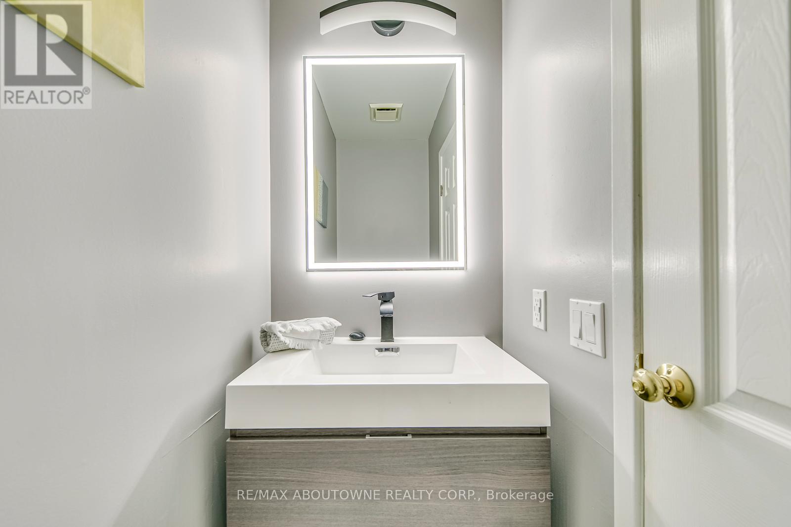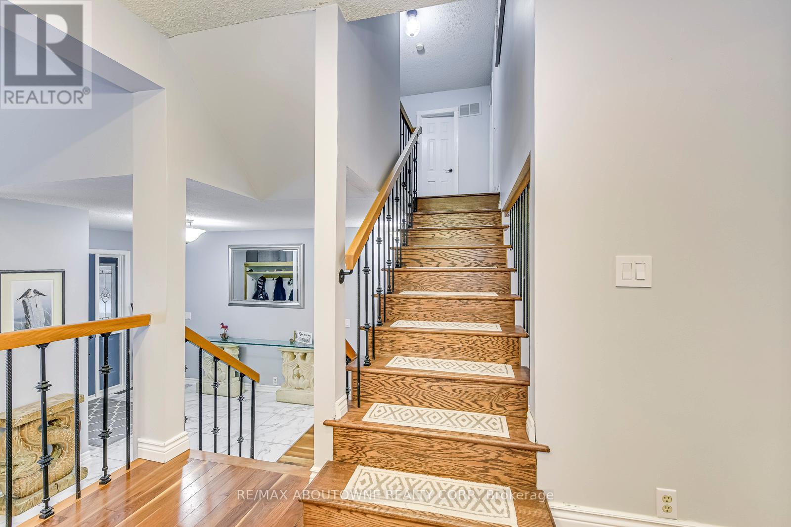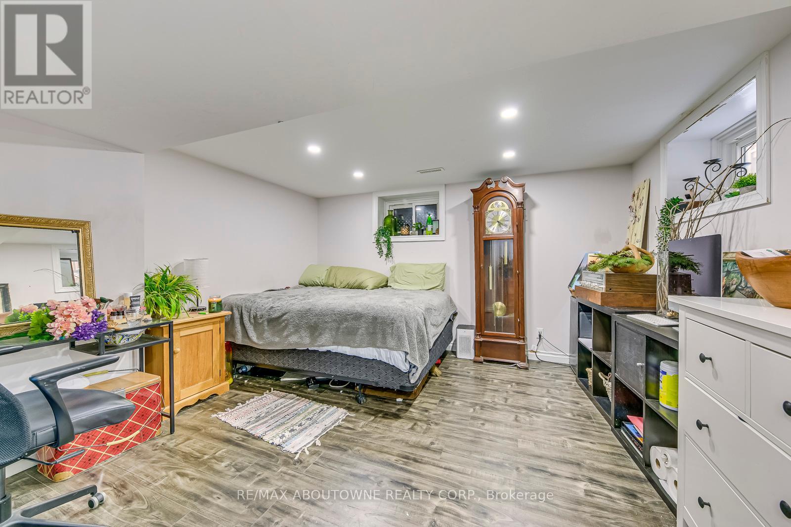96 Royal Palm Drive Brampton, Ontario L6Z 1P7
$1,049,900
**Muskoka In The City!**Fabulous Home Backing Onto Heart Lake Conservation Area! Well Kept and Updated Five Level Home Provides Ample Space for Family Living and Entertainment. Over 2800 Sq/Ft Of Finished Living Space Including A Finished Basement With Potential To Convert Into An In-Law/Nanny Suite Or Rental Apartment. The Main Floor Features a Living Room W/Large Bay Window Overlooks The Front Yard. The Cozy Family Room W/Gas Fireplace And Walks To The Backyard Oasis Features Wooden Deck W/Gazebo, Inground Heated Salt Water Pool And Hot Tub. The Updated Kitchen Equipped With Newer S/S Appliances And Granite Countertop And Direct Walk Out To The Upper Deck. The Upper Floor Includes 3 Good Size Bedrooms and A Modern Designed Main Bathroom. The Large Prime Bedroom Comes With a 3 Pieces Ensuite, Wardrobe. The Fully Finished Basement Features a Newly Professional Finished Bedroom W/Above Grade Windows and 3 Pc Bathroom. The Large Recreation Room Comes With a Wet Bar. Most Area Of The Property Is Freshly Painted. The Pool Comes A W/New Safety Cover(2024). Natural Gas Line For BBQ. Fabulous Find! (id:61852)
Property Details
| MLS® Number | W11965807 |
| Property Type | Single Family |
| Community Name | Heart Lake East |
| ParkingSpaceTotal | 3 |
| PoolType | Inground Pool |
Building
| BathroomTotal | 4 |
| BedroomsAboveGround | 3 |
| BedroomsBelowGround | 1 |
| BedroomsTotal | 4 |
| Amenities | Fireplace(s) |
| Appliances | Dishwasher, Dryer, Stove, Washer, Window Coverings, Refrigerator |
| BasementDevelopment | Finished |
| BasementType | Full (finished) |
| ConstructionStyleAttachment | Detached |
| ConstructionStyleSplitLevel | Sidesplit |
| CoolingType | Central Air Conditioning |
| ExteriorFinish | Brick |
| FireplacePresent | Yes |
| FlooringType | Hardwood, Ceramic, Laminate |
| FoundationType | Concrete |
| HalfBathTotal | 1 |
| HeatingFuel | Natural Gas |
| HeatingType | Forced Air |
| Type | House |
| UtilityWater | Municipal Water |
Parking
| Garage |
Land
| Acreage | No |
| Sewer | Sanitary Sewer |
| SizeDepth | 114 Ft ,6 In |
| SizeFrontage | 46 Ft ,10 In |
| SizeIrregular | 46.85 X 114.52 Ft |
| SizeTotalText | 46.85 X 114.52 Ft |
Rooms
| Level | Type | Length | Width | Dimensions |
|---|---|---|---|---|
| Basement | Bedroom | 3.84 m | 3.45 m | 3.84 m x 3.45 m |
| Basement | Recreational, Games Room | 6.58 m | 4.67 m | 6.58 m x 4.67 m |
| Main Level | Living Room | 4.17 m | 4.85 m | 4.17 m x 4.85 m |
| Main Level | Family Room | 5.77 m | 3.2 m | 5.77 m x 3.2 m |
| Upper Level | Primary Bedroom | 4.27 m | 3.73 m | 4.27 m x 3.73 m |
| Upper Level | Bedroom 2 | 3.05 m | 3.91 m | 3.05 m x 3.91 m |
| Upper Level | Bedroom 3 | 2.74 m | 3.91 m | 2.74 m x 3.91 m |
| In Between | Dining Room | 4.19 m | 2.97 m | 4.19 m x 2.97 m |
| In Between | Kitchen | 4.19 m | 3.35 m | 4.19 m x 3.35 m |
Interested?
Contact us for more information
Adam Mao
Salesperson
1235 North Service Rd W #100d
Oakville, Ontario L6M 3G5
Kuei-Jung Chen
Salesperson
1235 North Service Rd W #100d
Oakville, Ontario L6M 3G5
