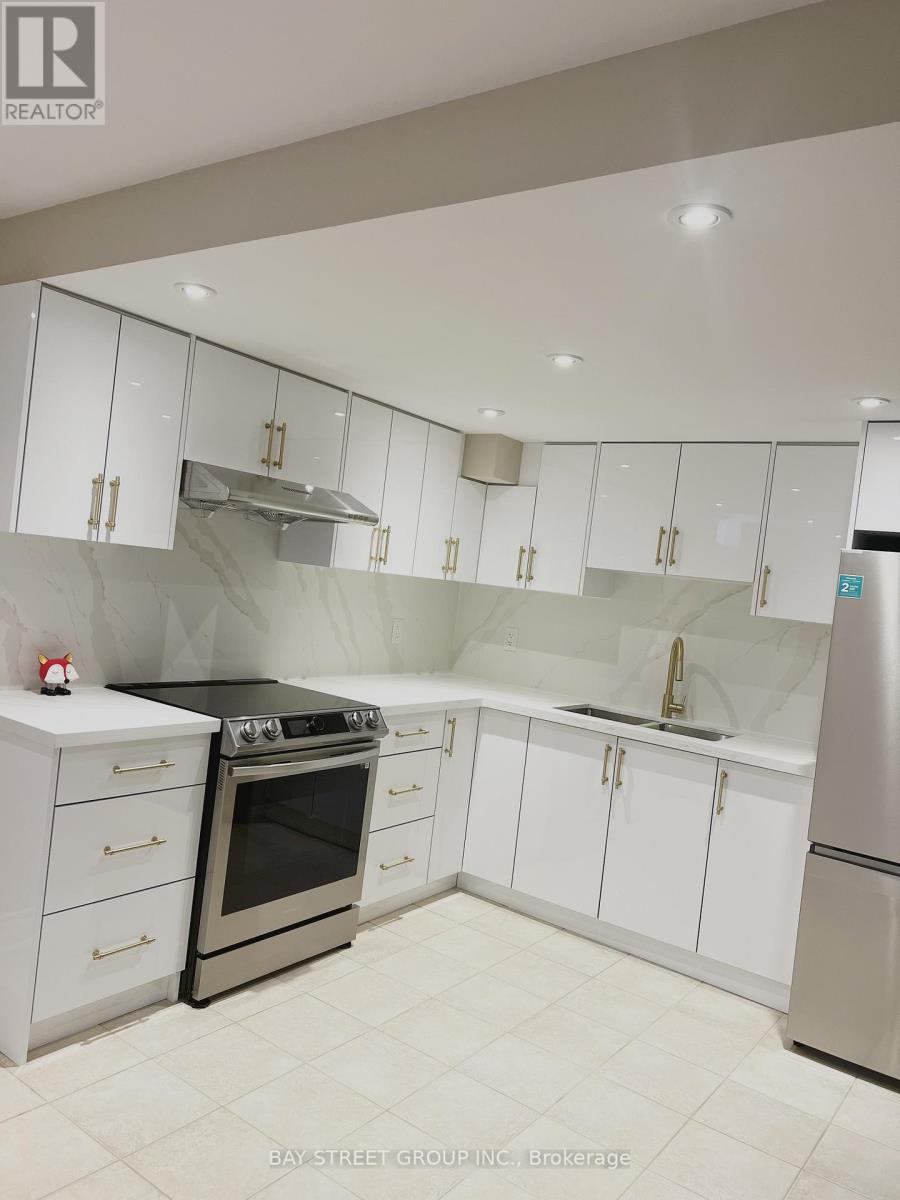96 Preston Hill Crescent Vaughan, Ontario L4K 5L5
$2,500 Monthly
ALL INCLUSIVE (Hi-Speed Internet,Utilities,Water,Gas) BRAND NEW TOP TO BOTTOM RENOVATION! This Meticulously Designed Two-Bedroom Situated Offers An Indescribable Living Experience. The Spacious, Eat-In Kitchen Provides Full-Sized Appliances And Ample Storage & Preparation Space. Two Washrooms and Own Laundry Room With Storage Room.**EXTRAS** New Floor,New Paint,New Kitchen,New Kitchen appliances,A lot Of New Pot lights In And Out. Smooth Ceiling,First Time On The Market After New Renovation.Separate Entrance. (id:61852)
Property Details
| MLS® Number | N12003467 |
| Property Type | Single Family |
| Neigbourhood | Dufferin Hill |
| Community Name | Patterson |
| AmenitiesNearBy | Park, Public Transit |
| CommunicationType | High Speed Internet |
| ParkingSpaceTotal | 2 |
| Structure | Shed |
Building
| BathroomTotal | 2 |
| BedroomsAboveGround | 2 |
| BedroomsTotal | 2 |
| BasementDevelopment | Finished |
| BasementType | N/a (finished) |
| ConstructionStyleAttachment | Detached |
| CoolingType | Central Air Conditioning |
| ExteriorFinish | Brick |
| FlooringType | Laminate |
| FoundationType | Concrete |
| HeatingFuel | Natural Gas |
| HeatingType | Forced Air |
| StoriesTotal | 2 |
| SizeInterior | 2999.975 - 3499.9705 Sqft |
| Type | House |
| UtilityWater | Municipal Water |
Parking
| Garage |
Land
| Acreage | No |
| FenceType | Fenced Yard |
| LandAmenities | Park, Public Transit |
| Sewer | Sanitary Sewer |
| SizeDepth | 139 Ft ,7 In |
| SizeFrontage | 40 Ft ,9 In |
| SizeIrregular | 40.8 X 139.6 Ft ; As Per Survey. 40.14(r) X 150.71(e) Ft. |
| SizeTotalText | 40.8 X 139.6 Ft ; As Per Survey. 40.14(r) X 150.71(e) Ft. |
Rooms
| Level | Type | Length | Width | Dimensions |
|---|---|---|---|---|
| Basement | Bedroom | Measurements not available | ||
| Basement | Bedroom 2 | Measurements not available | ||
| Basement | Kitchen | Measurements not available | ||
| Basement | Dining Room | Measurements not available | ||
| Basement | Bathroom | Measurements not available | ||
| Basement | Bathroom | Measurements not available |
https://www.realtor.ca/real-estate/27987565/96-preston-hill-crescent-vaughan-patterson-patterson
Interested?
Contact us for more information
Rachel Liu
Salesperson
8300 Woodbine Ave Ste 500
Markham, Ontario L3R 9Y7





















