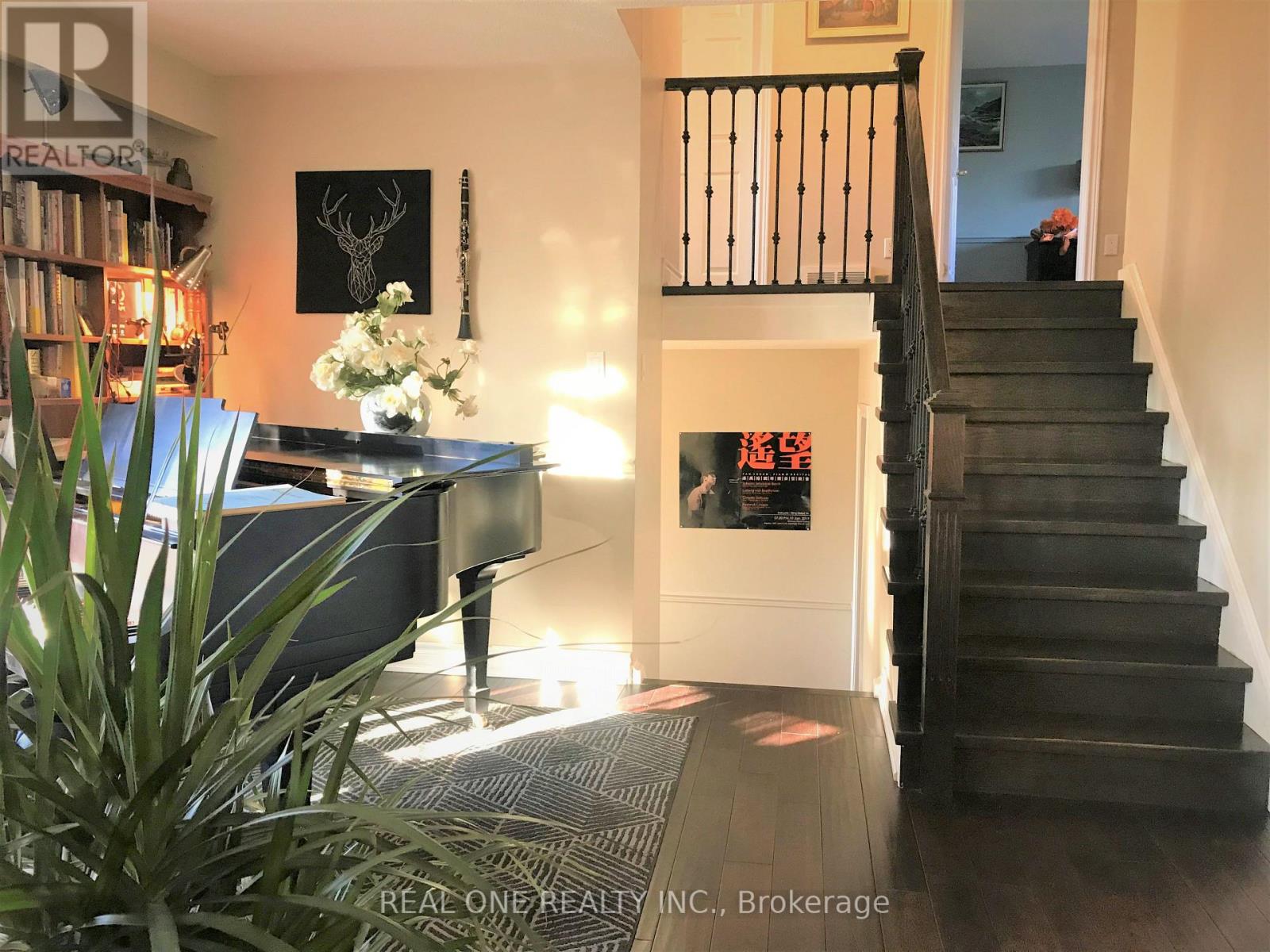96 Osborne Crescent Oakville, Ontario L6H 1G1
$3,800 Monthly
Furnished. Backyard Facing Golf Course. Walking Distance To Sheridan College, White Oak Secondary School, Community Centre, Library, Transit, Oakville Place. Close To Qep And 403. Tenants pay Gas, Electricity, Water, HWT Rental ($40), Internet/Cable TV. (id:61852)
Property Details
| MLS® Number | W12129436 |
| Property Type | Single Family |
| Neigbourhood | Sunningdale |
| Community Name | 1003 - CP College Park |
| AmenitiesNearBy | Park, Public Transit, Schools |
| Features | Ravine, Carpet Free |
| ParkingSpaceTotal | 5 |
Building
| BathroomTotal | 3 |
| BedroomsAboveGround | 4 |
| BedroomsTotal | 4 |
| Age | 31 To 50 Years |
| Appliances | Garage Door Opener Remote(s) |
| BasementDevelopment | Finished |
| BasementType | Full (finished) |
| ConstructionStyleAttachment | Detached |
| ConstructionStyleSplitLevel | Sidesplit |
| CoolingType | Central Air Conditioning |
| ExteriorFinish | Brick, Vinyl Siding |
| FireplacePresent | Yes |
| FlooringType | Concrete, Hardwood, Ceramic |
| FoundationType | Concrete |
| HalfBathTotal | 1 |
| HeatingFuel | Natural Gas |
| HeatingType | Forced Air |
| SizeInterior | 1500 - 2000 Sqft |
| Type | House |
| UtilityWater | Municipal Water |
Parking
| Garage |
Land
| Acreage | No |
| FenceType | Fenced Yard |
| LandAmenities | Park, Public Transit, Schools |
| Sewer | Sanitary Sewer |
| SizeDepth | 125 Ft ,3 In |
| SizeFrontage | 50 Ft |
| SizeIrregular | 50 X 125.3 Ft |
| SizeTotalText | 50 X 125.3 Ft |
Rooms
| Level | Type | Length | Width | Dimensions |
|---|---|---|---|---|
| Lower Level | Utility Room | Measurements not available | ||
| Lower Level | Recreational, Games Room | 4 m | 5.5 m | 4 m x 5.5 m |
| Main Level | Living Room | 4.44 m | 5.65 m | 4.44 m x 5.65 m |
| Main Level | Dining Room | 3.6 m | 2.7 m | 3.6 m x 2.7 m |
| Main Level | Family Room | 3.7 m | 5.8 m | 3.7 m x 5.8 m |
| Main Level | Kitchen | 3.6 m | 2.82 m | 3.6 m x 2.82 m |
| Upper Level | Primary Bedroom | 4.4 m | 3.23 m | 4.4 m x 3.23 m |
| Upper Level | Bedroom 2 | 4 m | 3.23 m | 4 m x 3.23 m |
| Upper Level | Bedroom 3 | 2.7 m | 2.7 m | 2.7 m x 2.7 m |
| Ground Level | Bedroom 4 | 3.12 m | 2.68 m | 3.12 m x 2.68 m |
Utilities
| Cable | Installed |
| Sewer | Installed |
Interested?
Contact us for more information
Li Chen
Salesperson
1660 North Service Rd E #103
Oakville, Ontario L6H 7G3
























