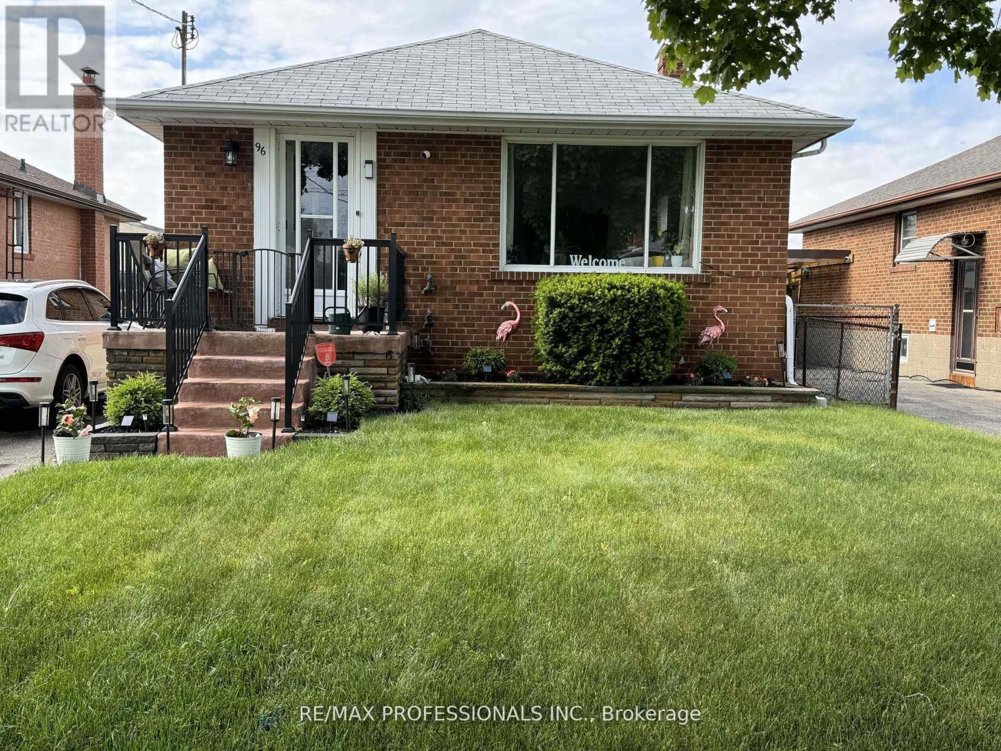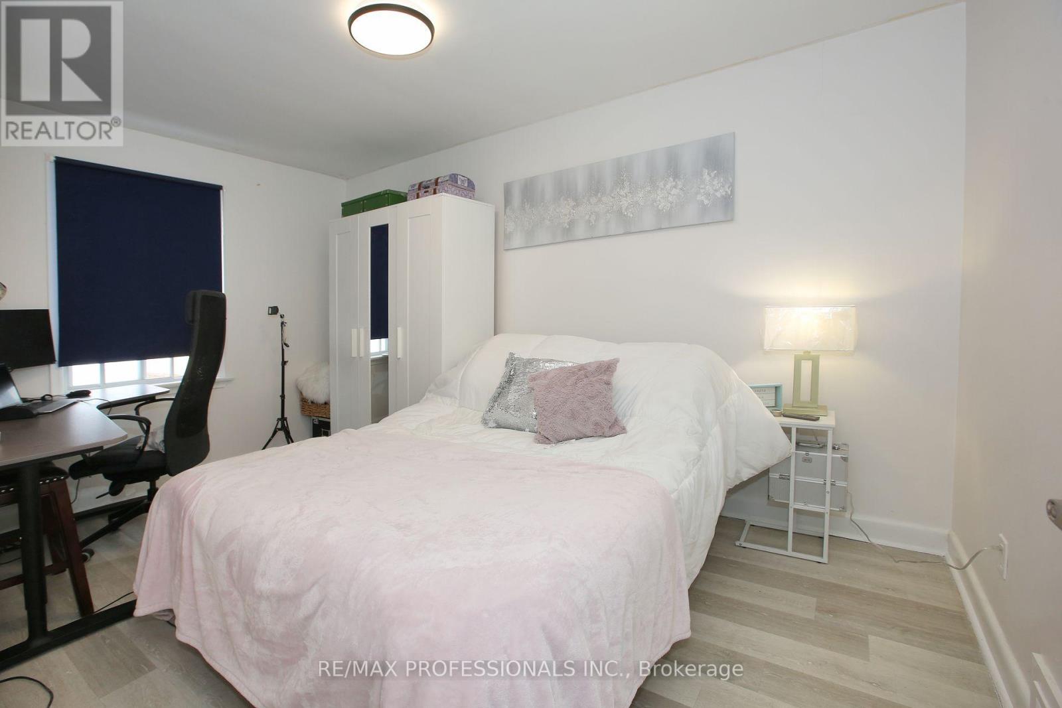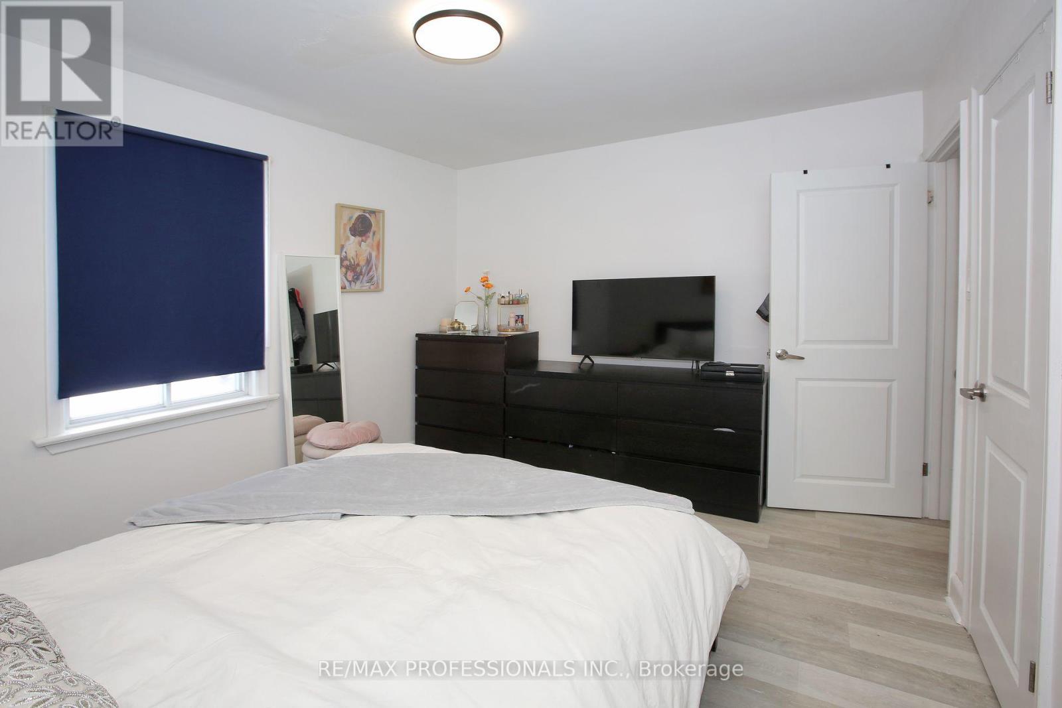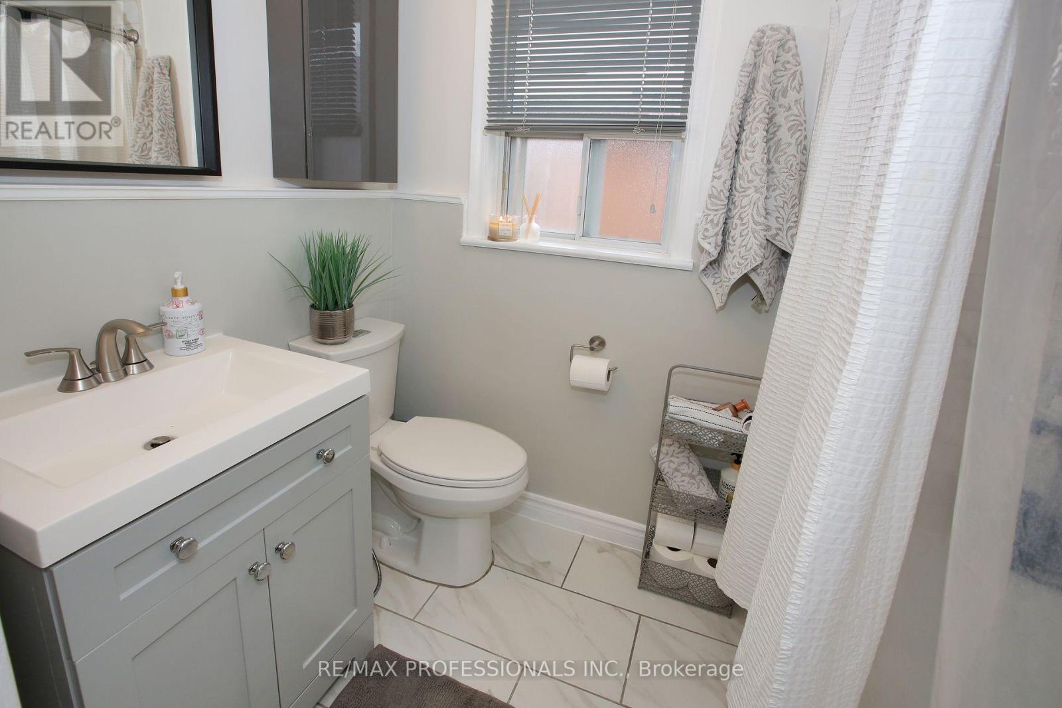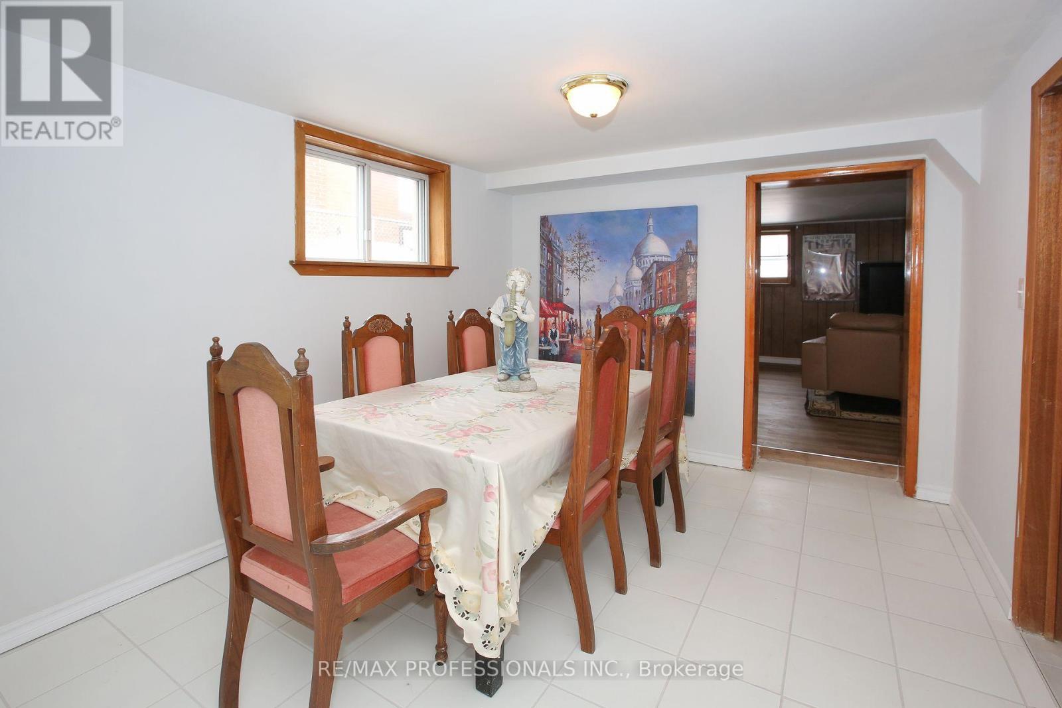96 Nordin Avenue Toronto, Ontario M8Z 2B3
$1,199,000
Location! Location! Close to Islington Subway, QEW, 427, Downtown, Airport, Holy Angels School right in the back of this property. Welcome to this solid brick bungalow in the heart of Etobicoke. It features 3 bedrooms, 2 baths, laminate over the origional hardwood floors througout the main floor. Open concept with the living and dining room area with pot lights in the living room. Renovated 4pc bath. Separate entrance to the partially finished basement with a 3pc bathroom, wood burning stove in the rec room with a raised laminate floor. Private drive with with plenty of space to build a garage or add on to the house. The furnace was replaced in 2020. Air Conditioner 2020, Hot Water Tank 2025. The roof is approximately 15 years old. Washer/Dryer, Stove and Hood fan are new. Hydro panel has been replaced with breakers and wiring. (id:61852)
Property Details
| MLS® Number | W12113951 |
| Property Type | Single Family |
| Neigbourhood | Islington-City Centre West |
| Community Name | Islington-City Centre West |
| AmenitiesNearBy | Hospital, Park, Place Of Worship, Public Transit, Schools |
| CommunityFeatures | School Bus |
| ParkingSpaceTotal | 2 |
| Structure | Shed |
Building
| BathroomTotal | 2 |
| BedroomsAboveGround | 3 |
| BedroomsTotal | 3 |
| Age | 51 To 99 Years |
| Appliances | Water Heater, Dryer, Stove, Washer, Window Coverings, Refrigerator |
| ArchitecturalStyle | Bungalow |
| BasementDevelopment | Partially Finished |
| BasementFeatures | Separate Entrance |
| BasementType | N/a (partially Finished) |
| ConstructionStyleAttachment | Detached |
| CoolingType | Central Air Conditioning |
| ExteriorFinish | Brick |
| FireProtection | Smoke Detectors |
| FireplacePresent | Yes |
| FireplaceType | Insert |
| FlooringType | Laminate, Ceramic |
| FoundationType | Block |
| HeatingFuel | Natural Gas |
| HeatingType | Forced Air |
| StoriesTotal | 1 |
| SizeInterior | 700 - 1100 Sqft |
| Type | House |
| UtilityWater | Municipal Water |
Parking
| No Garage |
Land
| Acreage | No |
| LandAmenities | Hospital, Park, Place Of Worship, Public Transit, Schools |
| Sewer | Sanitary Sewer |
| SizeDepth | 125 Ft |
| SizeFrontage | 40 Ft |
| SizeIrregular | 40 X 125 Ft |
| SizeTotalText | 40 X 125 Ft |
Rooms
| Level | Type | Length | Width | Dimensions |
|---|---|---|---|---|
| Basement | Bathroom | 2.34 m | 3.54 m | 2.34 m x 3.54 m |
| Basement | Cold Room | Measurements not available | ||
| Basement | Recreational, Games Room | 3.77 m | 6.41 m | 3.77 m x 6.41 m |
| Basement | Utility Room | 6.86 m | 3.56 m | 6.86 m x 3.56 m |
| Main Level | Living Room | 4.39 m | 3.77 m | 4.39 m x 3.77 m |
| Main Level | Dining Room | 2.39 m | 3.77 m | 2.39 m x 3.77 m |
| Main Level | Kitchen | 4.86 m | 2.71 m | 4.86 m x 2.71 m |
| Main Level | Primary Bedroom | 4.17 m | 2.72 m | 4.17 m x 2.72 m |
| Main Level | Bedroom 2 | 3.18 m | 3.76 m | 3.18 m x 3.76 m |
| Main Level | Bedroom 3 | 3.51 m | 2.71 m | 3.51 m x 2.71 m |
| Main Level | Bathroom | 2.18 m | 1.47 m | 2.18 m x 1.47 m |
Interested?
Contact us for more information
Frank Lombardi
Salesperson
1 East Mall Cres Unit D-3-C
Toronto, Ontario M9B 6G8
