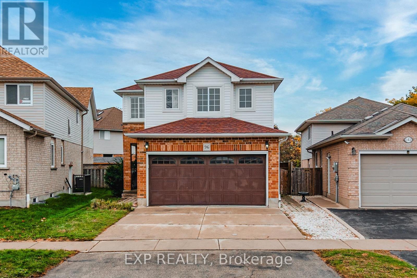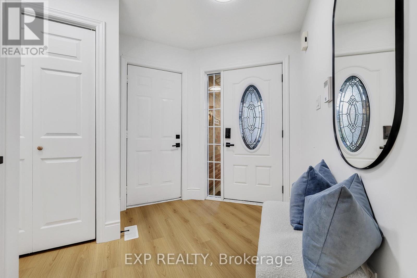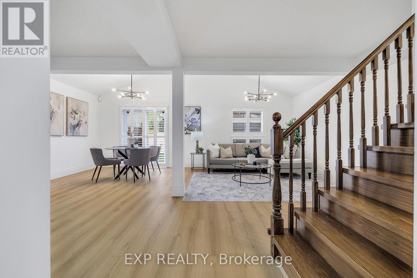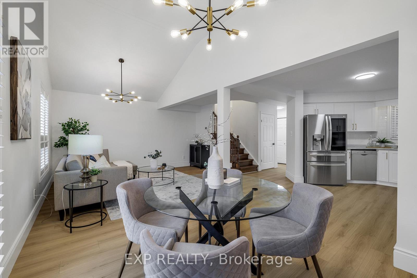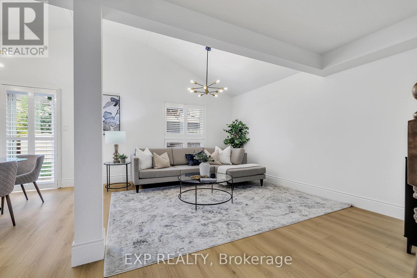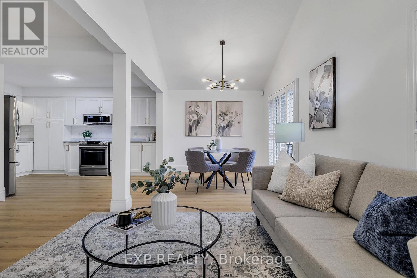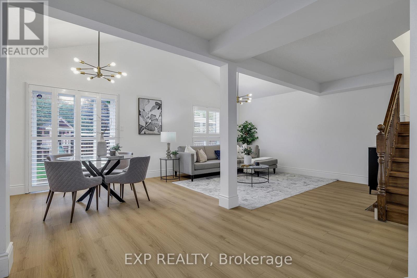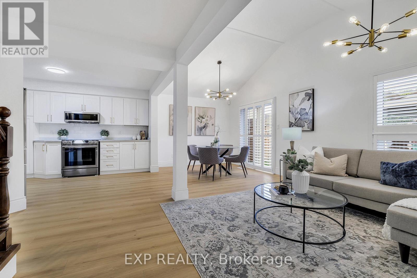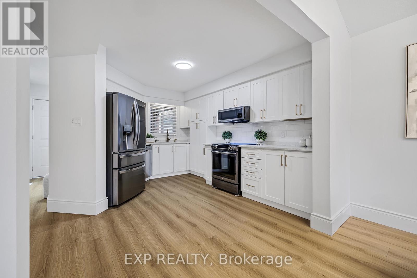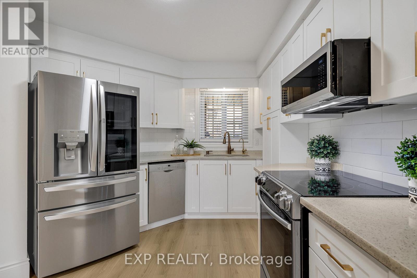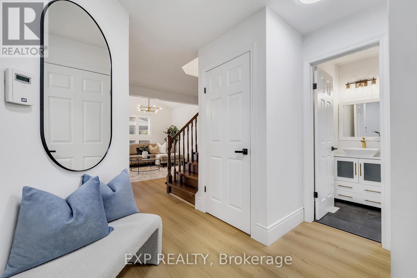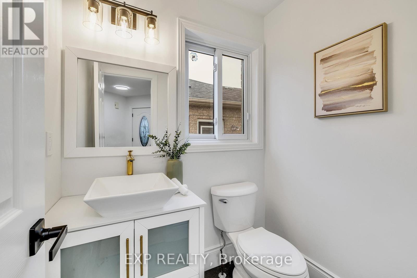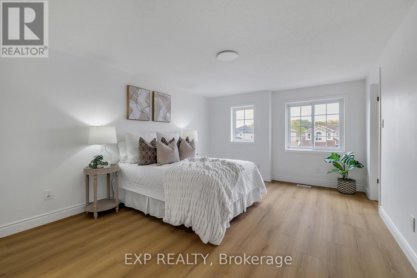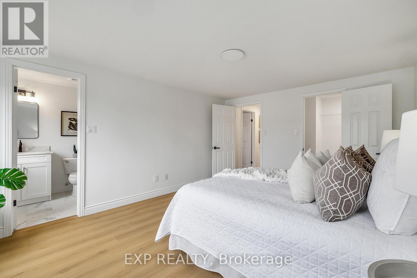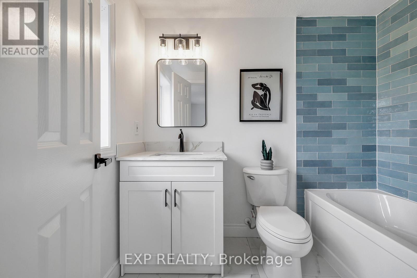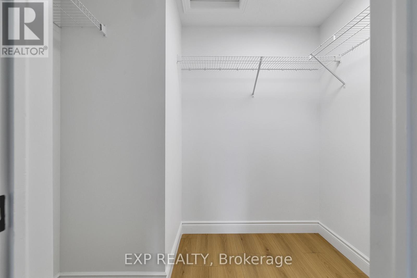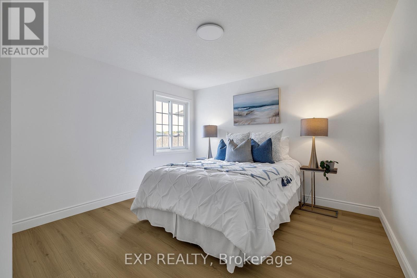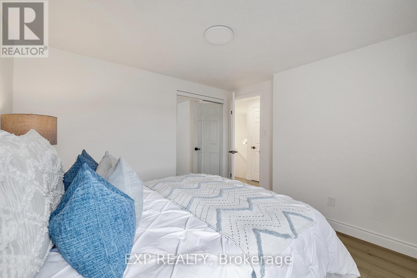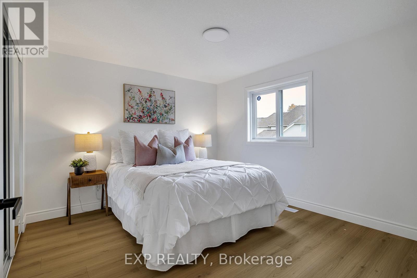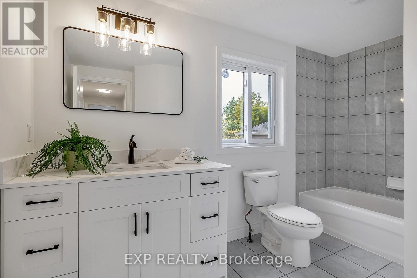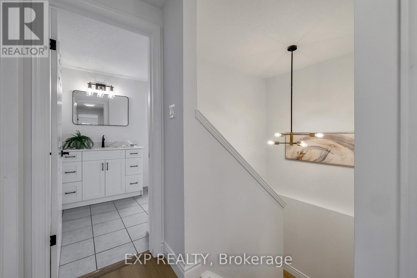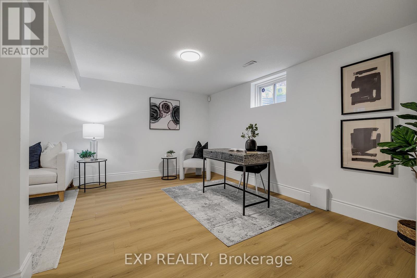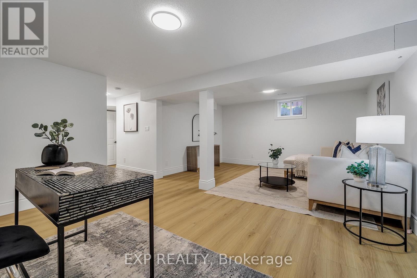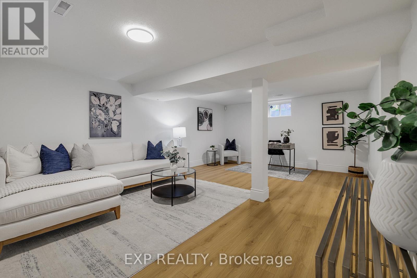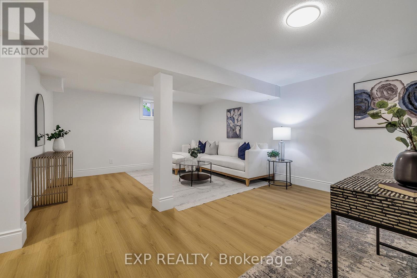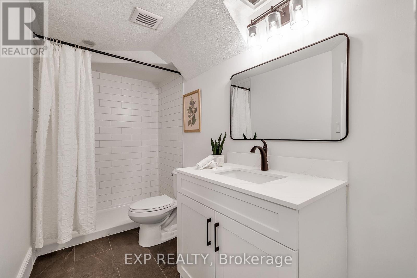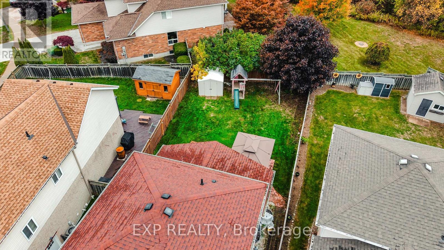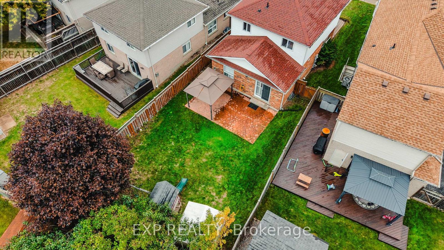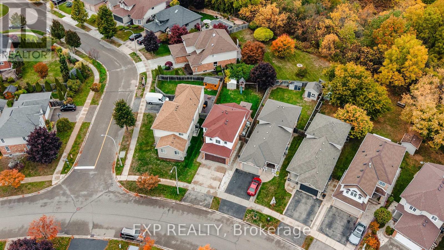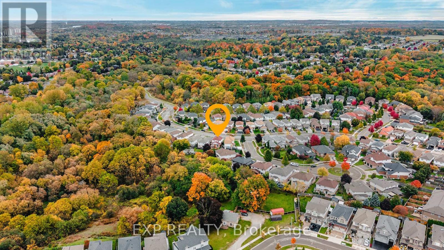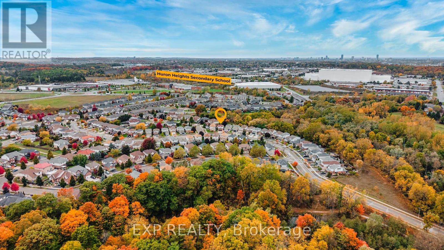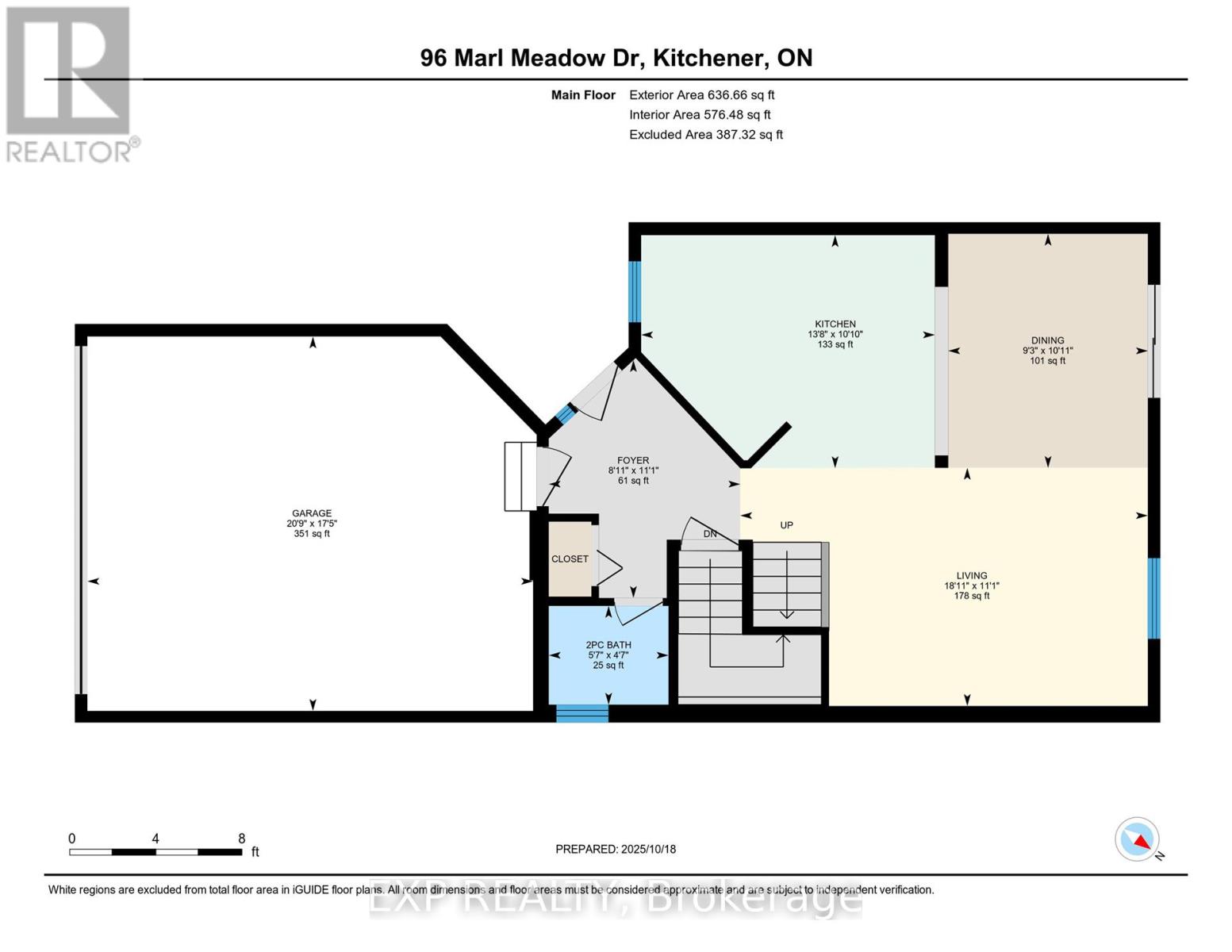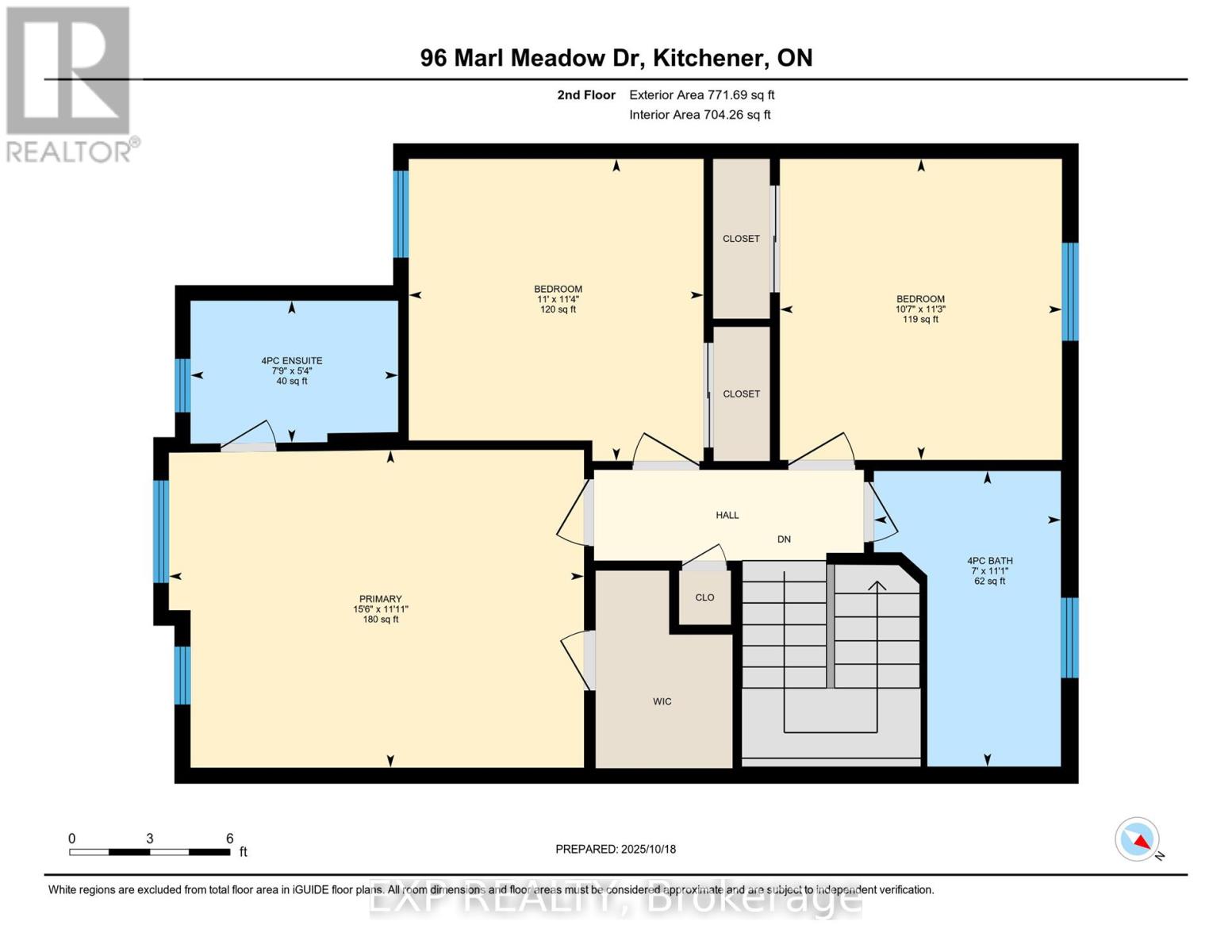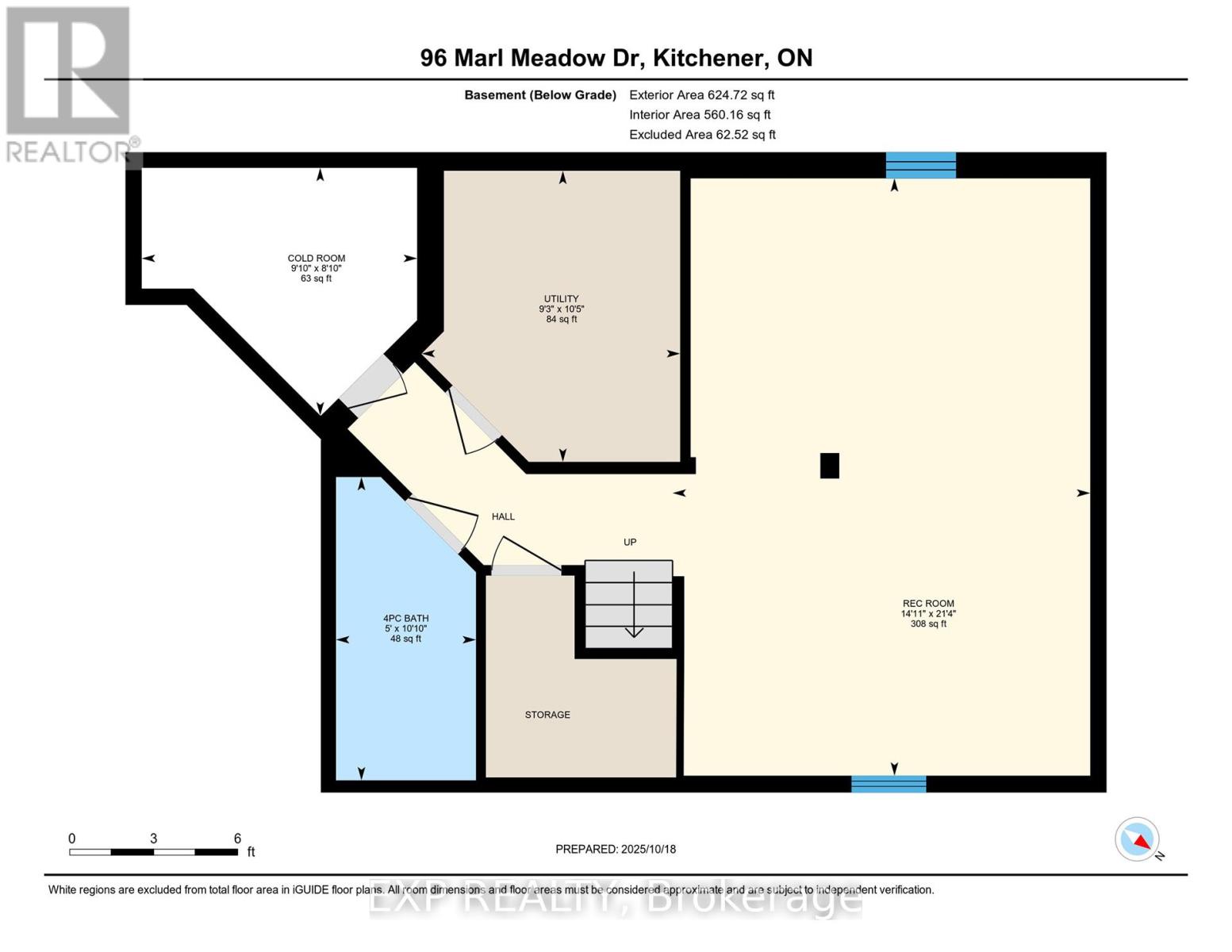96 Marl Meadow Drive Kitchener, Ontario N2R 1L4
$797,777
Welcome to this stunning Brigadoon home that has been lovingly updated with modern finishes and thoughtful details throughout. The open-concept main floor features gorgeous new flooring, stylish and modern light fixtures, and a bright, contemporary kitchen with elegant touches. The living room boasts impressive vaulted ceilings, creating a spacious and airy feel, while the walkout leads to a fully fenced backyard with peaceful green space views-perfect for entertaining or relaxing. All bedrooms are generously sized, with the primary suite offering a full ensuite bath and walk-in closet. The updated bathrooms feature new counters, tiles, fixtures, and finishes, and the entire home has been freshly painted for a modern, move-in-ready feel. The finished basement adds incredible versatility with a flexible space for work, a bathroom, and plenty of room to play or unwind. Outside, a double concrete driveway and double garage provide ample parking and storage for all your cars and toys. This home shows AAA+ and is ready to welcome its next owners. (id:61852)
Open House
This property has open houses!
2:00 pm
Ends at:4:00 pm
2:00 pm
Ends at:4:00 pm
Property Details
| MLS® Number | X12473060 |
| Property Type | Single Family |
| Neigbourhood | Brigadoon |
| EquipmentType | Water Heater |
| ParkingSpaceTotal | 4 |
| RentalEquipmentType | Water Heater |
Building
| BathroomTotal | 4 |
| BedroomsAboveGround | 3 |
| BedroomsTotal | 3 |
| Age | 16 To 30 Years |
| Appliances | Dishwasher, Dryer, Microwave, Stove, Washer, Refrigerator |
| BasementDevelopment | Finished |
| BasementType | N/a (finished) |
| ConstructionStyleAttachment | Detached |
| CoolingType | Central Air Conditioning |
| ExteriorFinish | Brick, Vinyl Siding |
| FoundationType | Poured Concrete |
| HalfBathTotal | 1 |
| HeatingFuel | Natural Gas |
| HeatingType | Forced Air |
| StoriesTotal | 2 |
| SizeInterior | 1100 - 1500 Sqft |
| Type | House |
| UtilityWater | Municipal Water |
Parking
| Attached Garage | |
| Garage |
Land
| Acreage | No |
| FenceType | Fully Fenced |
| Sewer | Sanitary Sewer |
| SizeIrregular | 30 X 117.9 Acre |
| SizeTotalText | 30 X 117.9 Acre |
| ZoningDescription | R2b |
Rooms
| Level | Type | Length | Width | Dimensions |
|---|---|---|---|---|
| Second Level | Primary Bedroom | 3.62 m | 4.74 m | 3.62 m x 4.74 m |
| Second Level | Bedroom 2 | 3.44 m | 3.22 m | 3.44 m x 3.22 m |
| Second Level | Bedroom 3 | 3.45 m | 3.37 m | 3.45 m x 3.37 m |
| Basement | Recreational, Games Room | 6.5 m | 4.55 m | 6.5 m x 4.55 m |
| Main Level | Dining Room | 3.32 m | 2.83 m | 3.32 m x 2.83 m |
| Main Level | Foyer | 3.37 m | 2.71 m | 3.37 m x 2.71 m |
| Main Level | Kitchen | 3.3 m | 4.16 m | 3.3 m x 4.16 m |
| Main Level | Living Room | 3.37 m | 5.77 m | 3.37 m x 5.77 m |
https://www.realtor.ca/real-estate/29013028/96-marl-meadow-drive-kitchener
Interested?
Contact us for more information
Idris Baig
Broker
7- 871 Victoria St N Unit 355a
Kitchener, Ontario N2B 3S4
Miranda Drexler
Salesperson
