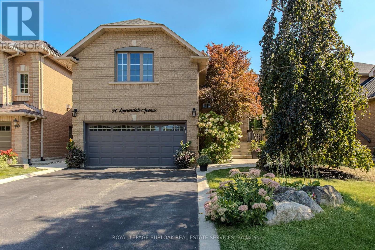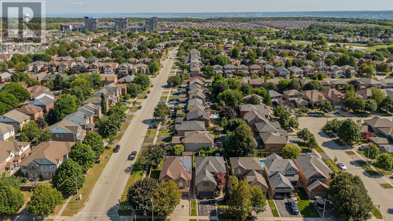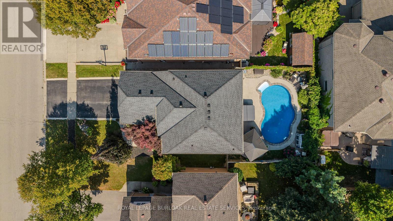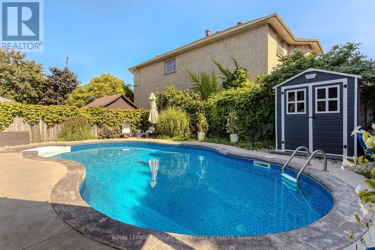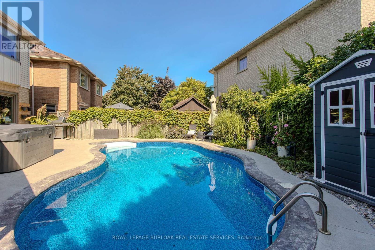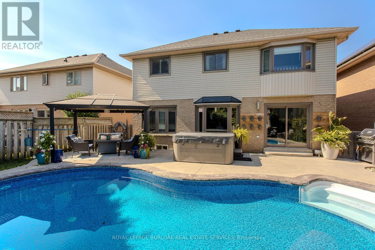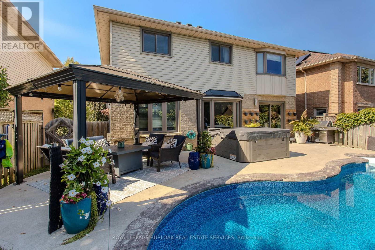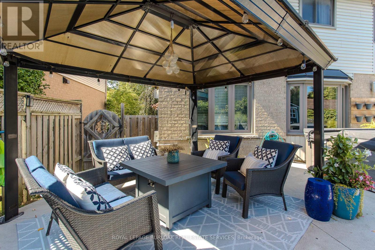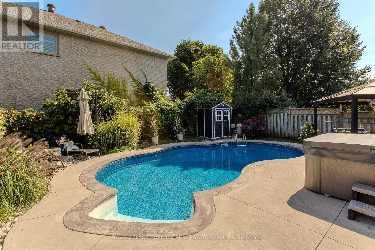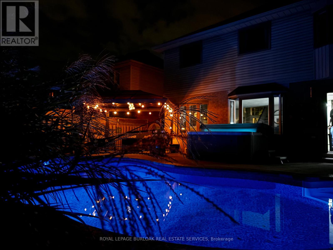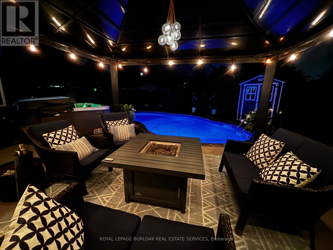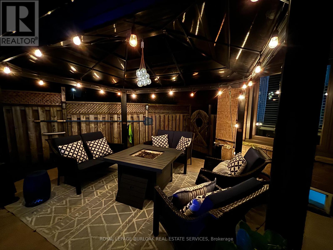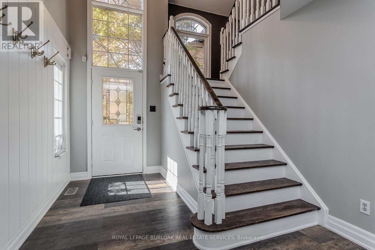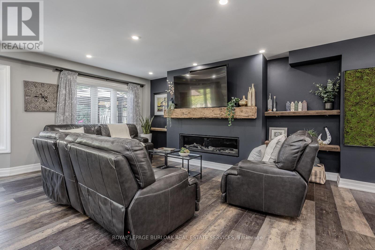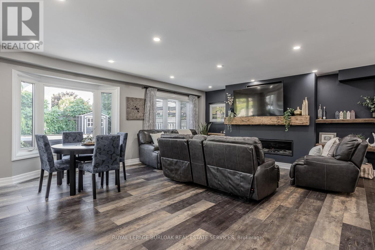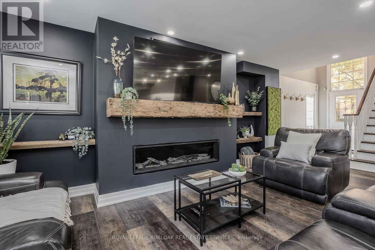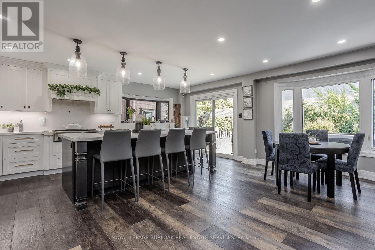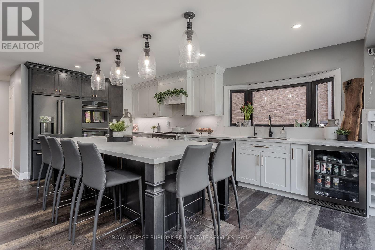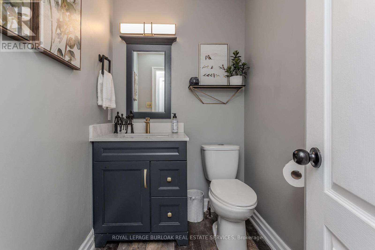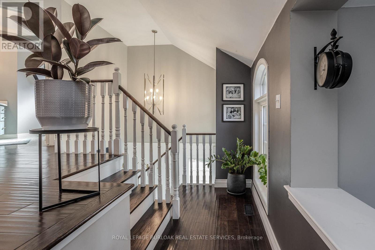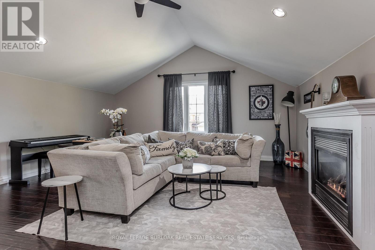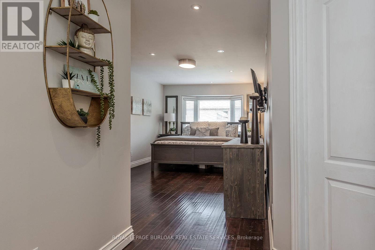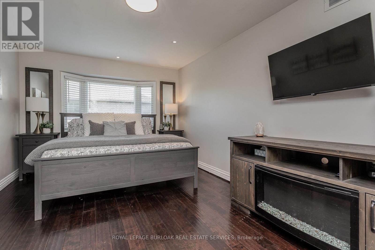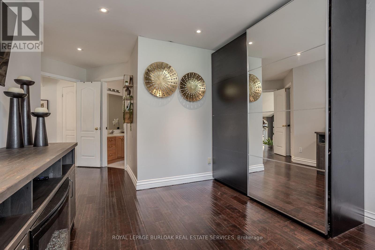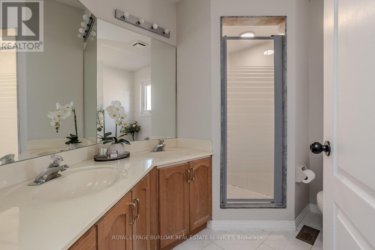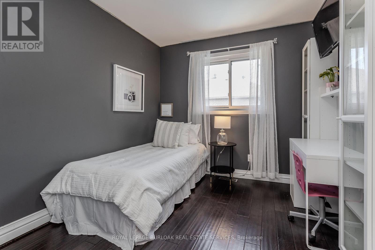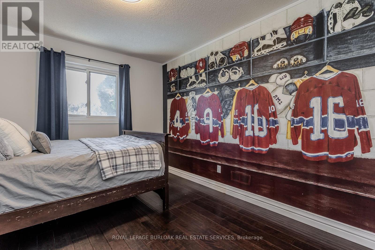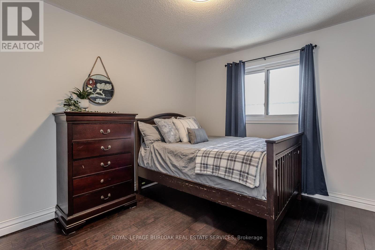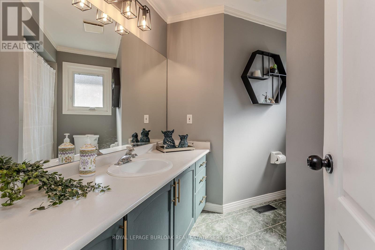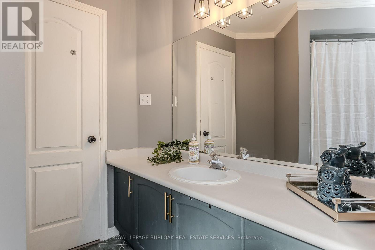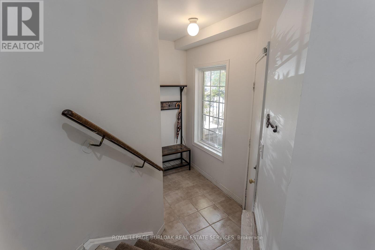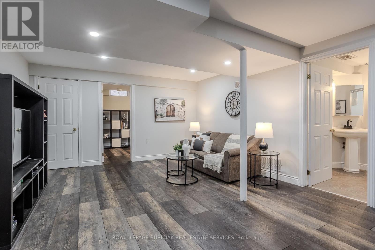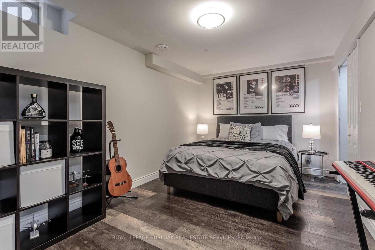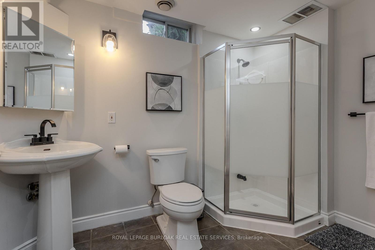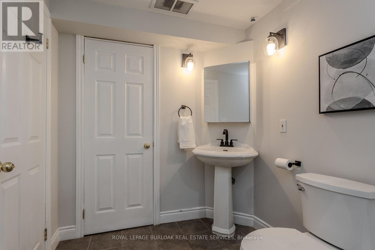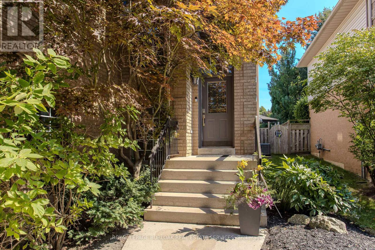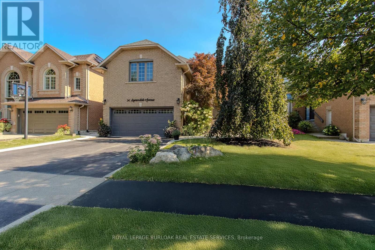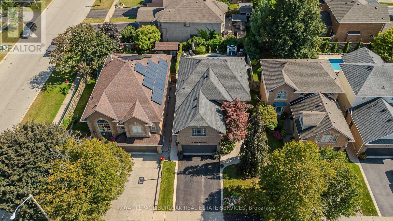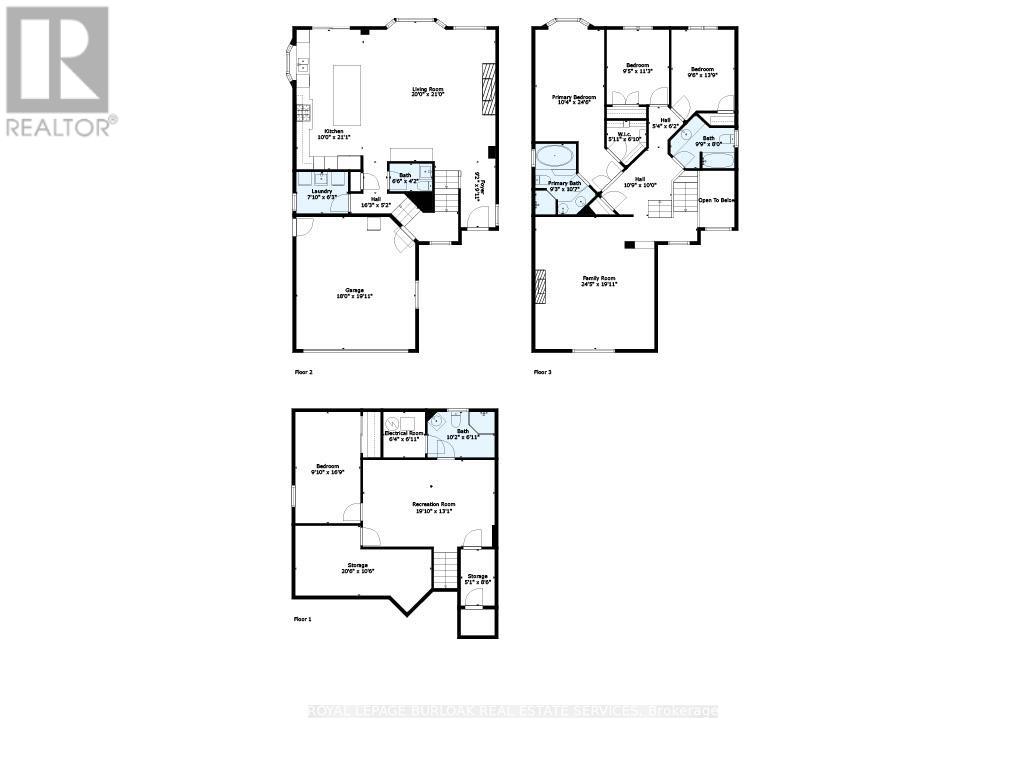96 Laurendale Avenue Hamilton, Ontario L0R 2H3
$1,250,000
Welcome to this inviting 2-storey home set in a family-friendly Waterdown neighborhood that truly offers a lifestyle location. Perfectly positioned on a school bus route and within walking distance to scenic trails, it invites outdoor adventure right at your doorstep. Just minutes from dining, shopping, major highways, and vibrant downtown Burlington, youll enjoy the rare balance of everyday convenience and the tranquility of natureall in one sought-after community. The professionally landscaped front yard greets you with perennial gardens, mature trees, and a concrete walkway leading to a garage with inside entry. Enter the soaring front foyer with vaulted ceilings, into the main floor, beautifully updated in 2021, featuring an open-concept layout with pot lights and wide plank luxury vinyl flooring that continues into the finished basement. The Living/dining room includes a 63 long contemporary gas fireplace and bay window. Open to the amazing eat-in kitchen boasting custom cabinetry with soft-close drawers, waterfall quartz countertops and matching backsplash, a large island with a breakfast bar, coffee bar/buffet, and top-of-the-line GE Café appliances including double ovens and beverage fridge. Enjoy easy access to the fully fenced, private rear yard including an inground pool, hot tub, gazebo, and gas BBQ hookup. Upstairs, the generous great room above the garage features hardwood floors, fireplace, vaulted ceiling and ample space for relaxation. The second level also includes engineered hardwood floors in all the bedrooms. The primary suite includes a 5PC ensuite. 3 additional bedrooms and a 3PC main bathroom finish the upper level. The finished basement adds additional living space with a recreation/family room, additional bedroom/office and 3PC bathroom with shower. This home also features a water purifier, softener system, extended electrical outlets in the backyard, and recent updates to the pool, driveway, and more. Dont miss the opportunity! (id:61852)
Property Details
| MLS® Number | X12434555 |
| Property Type | Single Family |
| Neigbourhood | Waterdown |
| Community Name | Waterdown |
| AmenitiesNearBy | Golf Nearby, Hospital, Place Of Worship, Public Transit, Schools |
| EquipmentType | Water Heater, Air Conditioner, Furnace |
| Features | Conservation/green Belt, Lighting, Paved Yard, Carpet Free, Gazebo |
| ParkingSpaceTotal | 4 |
| PoolType | Inground Pool |
| RentalEquipmentType | Water Heater, Air Conditioner, Furnace |
| Structure | Deck, Shed |
Building
| BathroomTotal | 4 |
| BedroomsAboveGround | 3 |
| BedroomsBelowGround | 1 |
| BedroomsTotal | 4 |
| Amenities | Fireplace(s) |
| Appliances | Hot Tub, Garage Door Opener Remote(s), Oven - Built-in, Range, Water Heater, Water Meter, Water Purifier, Water Softener, Freezer, Oven, Refrigerator |
| BasementDevelopment | Finished |
| BasementType | Full (finished) |
| ConstructionStyleAttachment | Detached |
| CoolingType | Central Air Conditioning |
| ExteriorFinish | Brick, Vinyl Siding |
| FireProtection | Controlled Entry, Alarm System |
| FireplacePresent | Yes |
| FireplaceTotal | 1 |
| FlooringType | Tile, Hardwood |
| FoundationType | Poured Concrete |
| HalfBathTotal | 1 |
| HeatingFuel | Natural Gas |
| HeatingType | Forced Air |
| StoriesTotal | 2 |
| SizeInterior | 2000 - 2500 Sqft |
| Type | House |
| UtilityWater | Municipal Water |
Parking
| Attached Garage | |
| Garage |
Land
| Acreage | No |
| LandAmenities | Golf Nearby, Hospital, Place Of Worship, Public Transit, Schools |
| LandscapeFeatures | Landscaped |
| Sewer | Sanitary Sewer |
| SizeDepth | 109 Ft ,10 In |
| SizeFrontage | 43 Ft ,6 In |
| SizeIrregular | 43.5 X 109.9 Ft |
| SizeTotalText | 43.5 X 109.9 Ft|under 1/2 Acre |
| ZoningDescription | R1-18 |
Rooms
| Level | Type | Length | Width | Dimensions |
|---|---|---|---|---|
| Second Level | Bathroom | Measurements not available | ||
| Second Level | Bathroom | Measurements not available | ||
| Second Level | Family Room | 7.4 m | 6.1 m | 7.4 m x 6.1 m |
| Second Level | Primary Bedroom | 3.1 m | 7.5 m | 3.1 m x 7.5 m |
| Second Level | Bedroom 2 | 2.9 m | 3.4 m | 2.9 m x 3.4 m |
| Second Level | Bedroom 3 | 2.9 m | 4.2 m | 2.9 m x 4.2 m |
| Basement | Bathroom | Measurements not available | ||
| Basement | Recreational, Games Room | 6 m | 4 m | 6 m x 4 m |
| Basement | Bedroom 4 | 3 m | 5.1 m | 3 m x 5.1 m |
| Main Level | Living Room | 6.1 m | 6.4 m | 6.1 m x 6.4 m |
| Main Level | Kitchen | 3 m | 6.4 m | 3 m x 6.4 m |
| Main Level | Laundry Room | 2.4 m | 1.9 m | 2.4 m x 1.9 m |
| Main Level | Bathroom | Measurements not available |
Utilities
| Cable | Installed |
| Electricity | Installed |
https://www.realtor.ca/real-estate/28930108/96-laurendale-avenue-hamilton-waterdown-waterdown
Interested?
Contact us for more information
Cathy Rocca
Salesperson
Peter Anelli-Rocca
Broker
