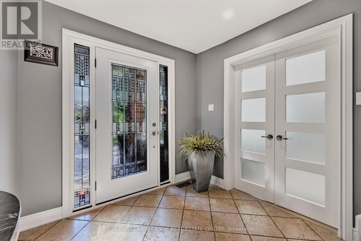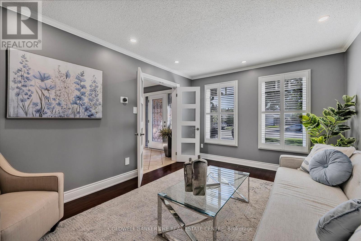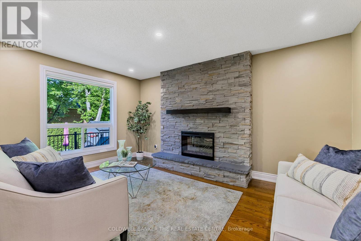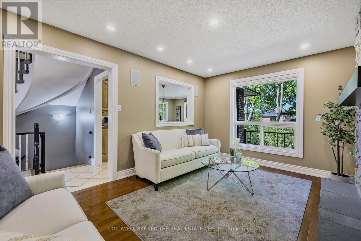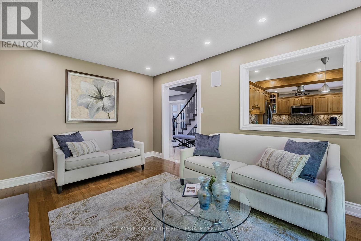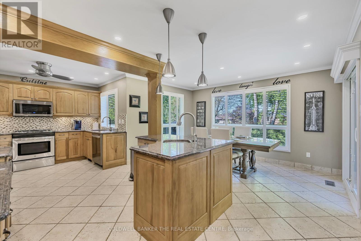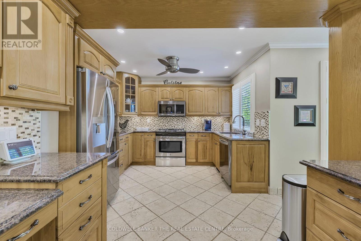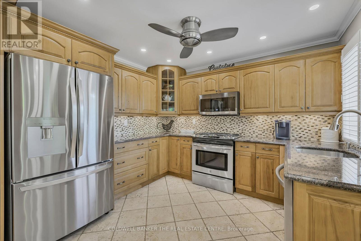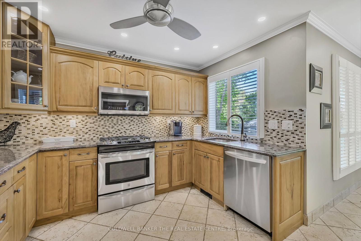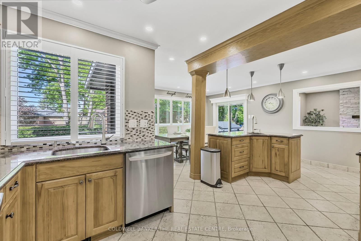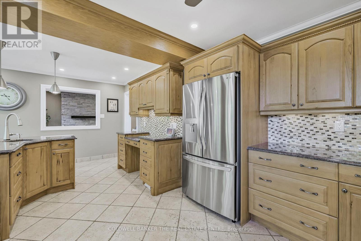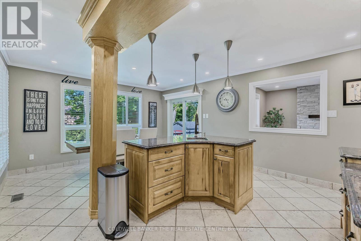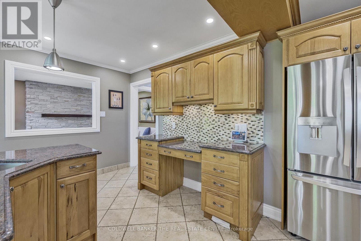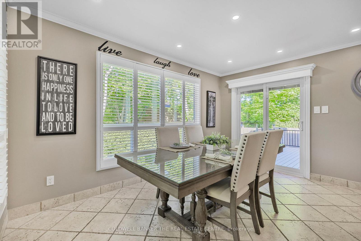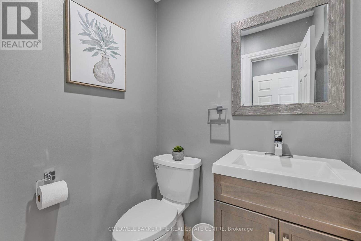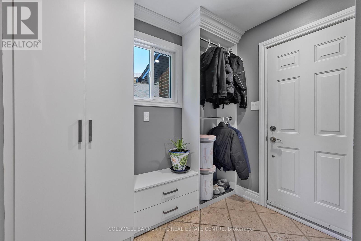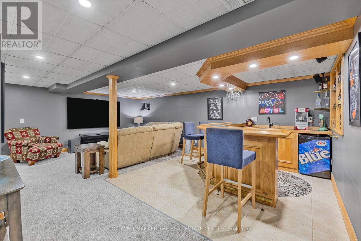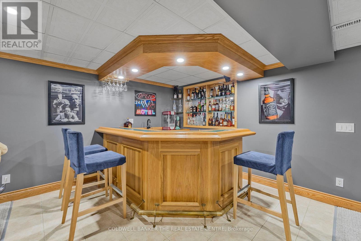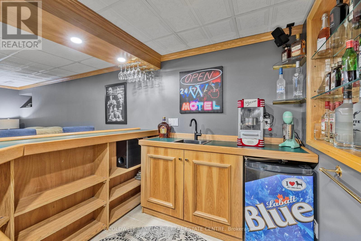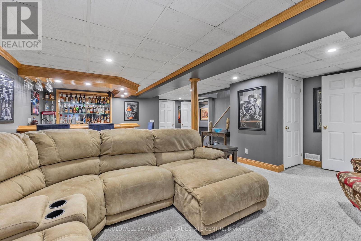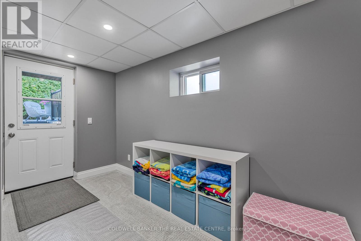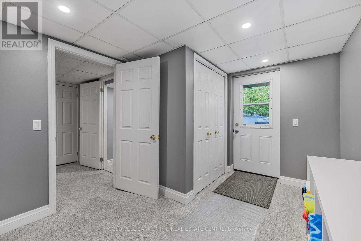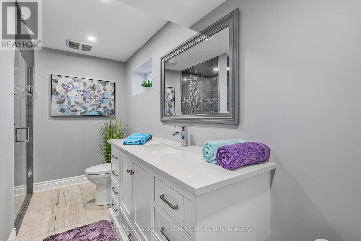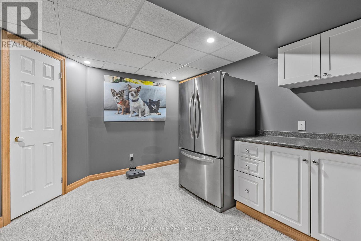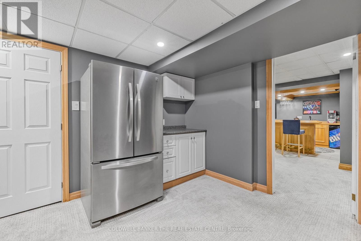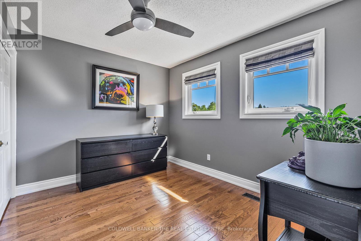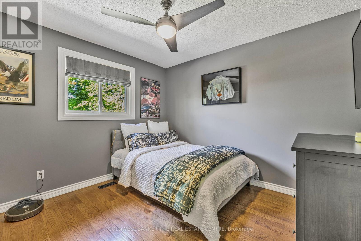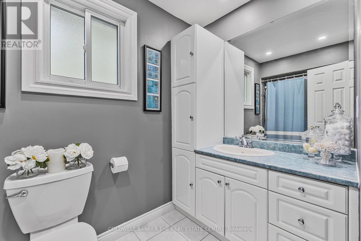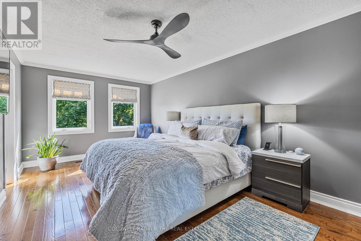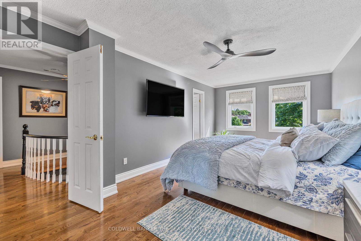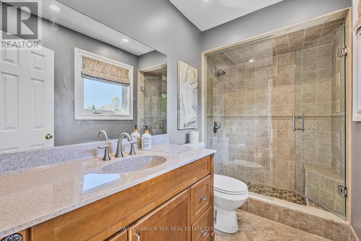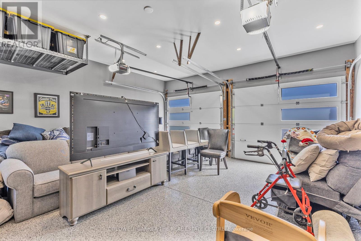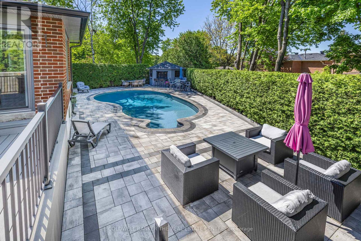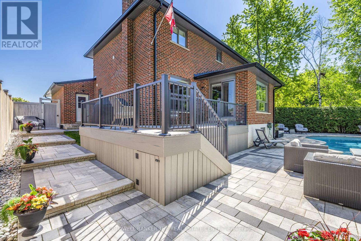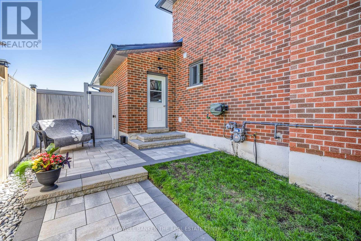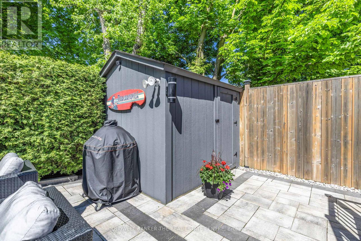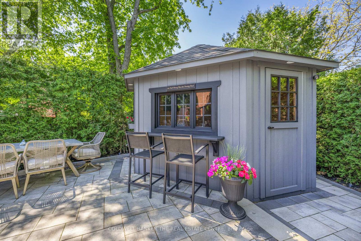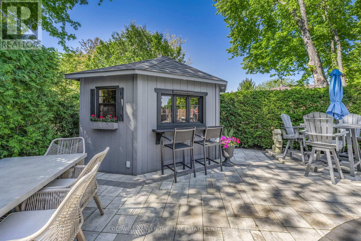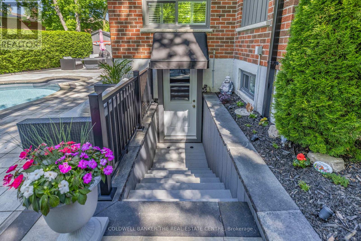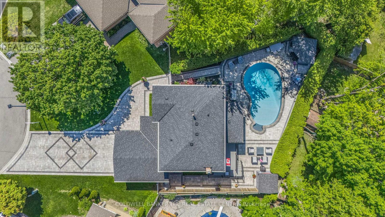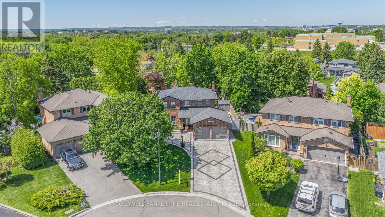96 Lambeth Court Newmarket, Ontario L3Y 6S1
$1,435,000
Nestled on a quiet, family-friendly court, this stunning 3+1 bedroom detached home combines modern upgrades with cozy charm. Just steps from top-rated schools, it features an Instagram-worthy backyard oasis with an inground pool, tiki hut, and new patio pavers. Perfect for entertaining! Inside, you're welcomed by a ceramic-tiled entryway, custom mudroom with garage access, and a finished, insulated garage. The updated powder room adds a stylish touch. The versatile office/living room features hardwood floors, French doors, and a large window overlooking the manicured lawn. The open-concept main floor centers around a brick fireplace, flowing into the kitchen and dining space. The chefs kitchen includes quartz countertops, stainless steel appliances, gas range, built-in microwave/fan, California shutters, and a functional island with bar sink. A walkout from the kitchen leads directly to the backyard deck. The primary suite features hardwood floors, a walk-in closet with built-ins, and a spa-like ensuite with custom shower. Two more spacious bedrooms with hardwood floors and ceiling fans complete the upper level. Downstairs, enjoy a large family room with bar, upgraded 3-piece bath, and walkout access. Additional features include a spare room, finished cold cellar, and newer carpet with upgraded under pad. The backyard showcases custom pavers, in-ground sprinklers, a cabana with hydro, landscaped gardens, cedar framing, and a pet-friendly area. Recent updates: furnace (2022), washer/dryer (2022), roof (2014) with soffit, fascia and leaf guards. Don't miss the opportunity to call 96 Lambeth Court home! (id:61852)
Property Details
| MLS® Number | N12178473 |
| Property Type | Single Family |
| Neigbourhood | Gorham |
| Community Name | Gorham-College Manor |
| AmenitiesNearBy | Hospital, Schools |
| Features | Cul-de-sac, Gazebo |
| ParkingSpaceTotal | 6 |
| PoolType | Inground Pool |
| Structure | Patio(s), Shed |
Building
| BathroomTotal | 4 |
| BedroomsAboveGround | 3 |
| BedroomsBelowGround | 1 |
| BedroomsTotal | 4 |
| Age | 31 To 50 Years |
| Amenities | Fireplace(s) |
| Appliances | Garage Door Opener Remote(s), Central Vacuum, Water Heater, Dishwasher, Dryer, Oven, Range, Washer, Window Coverings, Refrigerator |
| BasementDevelopment | Finished |
| BasementFeatures | Walk Out |
| BasementType | N/a (finished) |
| ConstructionStyleAttachment | Detached |
| CoolingType | Central Air Conditioning |
| ExteriorFinish | Brick |
| FireplacePresent | Yes |
| FireplaceTotal | 1 |
| FlooringType | Hardwood, Ceramic, Carpeted |
| FoundationType | Concrete |
| HalfBathTotal | 1 |
| HeatingFuel | Natural Gas |
| HeatingType | Forced Air |
| StoriesTotal | 2 |
| SizeInterior | 1500 - 2000 Sqft |
| Type | House |
| UtilityWater | Municipal Water |
Parking
| Attached Garage | |
| Garage |
Land
| Acreage | No |
| FenceType | Fenced Yard |
| LandAmenities | Hospital, Schools |
| LandscapeFeatures | Landscaped, Lawn Sprinkler |
| Sewer | Sanitary Sewer |
| SizeDepth | 156 Ft ,9 In |
| SizeFrontage | 47 Ft ,2 In |
| SizeIrregular | 47.2 X 156.8 Ft |
| SizeTotalText | 47.2 X 156.8 Ft|under 1/2 Acre |
| ZoningDescription | Residential |
Rooms
| Level | Type | Length | Width | Dimensions |
|---|---|---|---|---|
| Second Level | Primary Bedroom | 6.5 m | 33 m | 6.5 m x 33 m |
| Second Level | Bedroom 2 | 3.35 m | 3.31 m | 3.35 m x 3.31 m |
| Second Level | Bedroom 3 | 3.32 m | 3 m | 3.32 m x 3 m |
| Basement | Bedroom 4 | 3.88 m | 2.84 m | 3.88 m x 2.84 m |
| Basement | Family Room | 6.75 m | 5.1 m | 6.75 m x 5.1 m |
| Basement | Other | 3.35 m | 3.35 m | 3.35 m x 3.35 m |
| Main Level | Living Room | 4.6 m | 3.32 m | 4.6 m x 3.32 m |
| Main Level | Kitchen | 6.32 m | 5.53 m | 6.32 m x 5.53 m |
| Main Level | Eating Area | 4.3 m | 2.7 m | 4.3 m x 2.7 m |
| Main Level | Den | 4.7 m | 3.4 m | 4.7 m x 3.4 m |
Interested?
Contact us for more information
Kimberly Ann Collins
Salesperson
425 Davis Dr
Newmarket, Ontario L3Y 2P1


