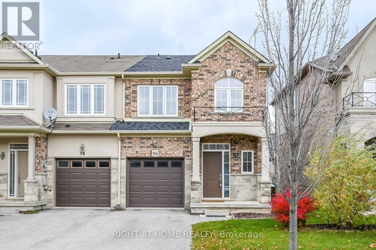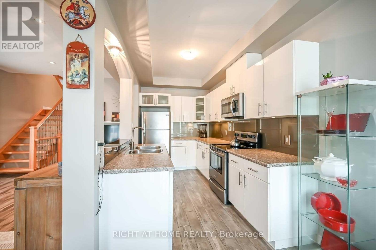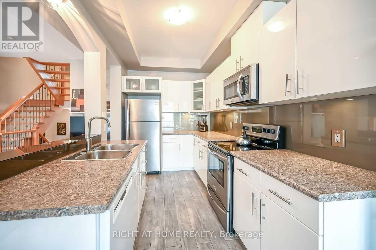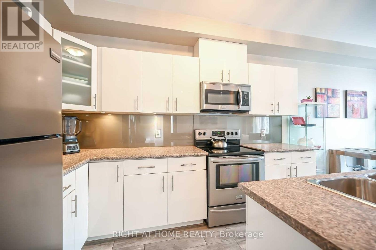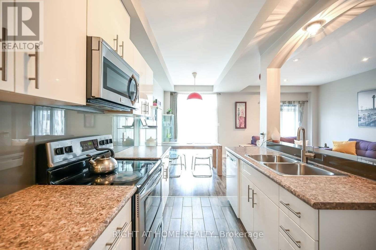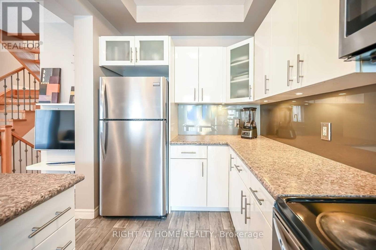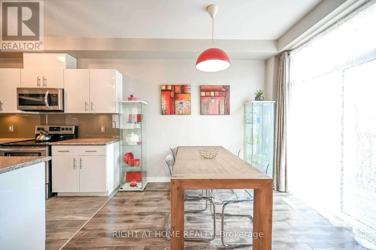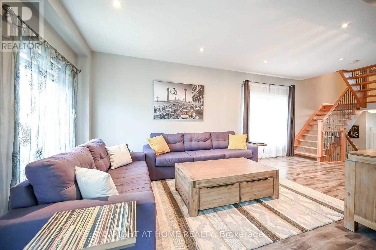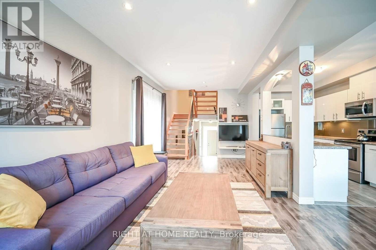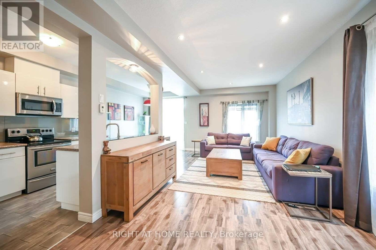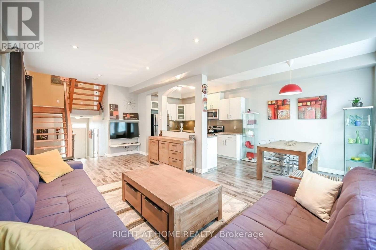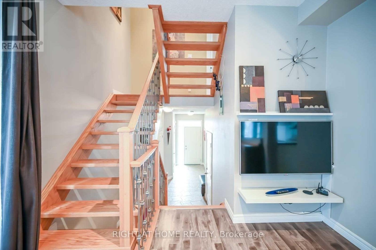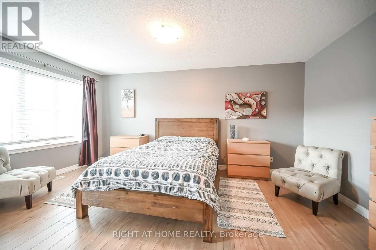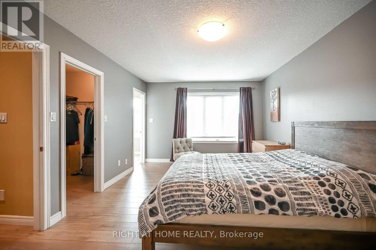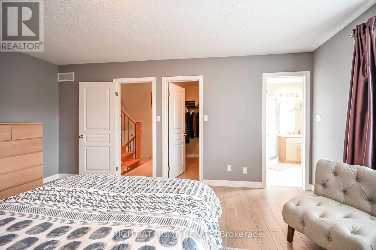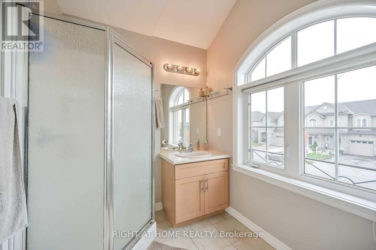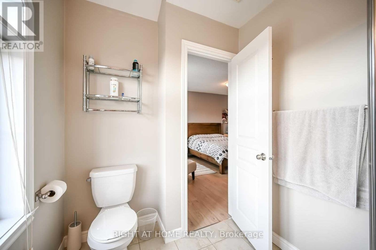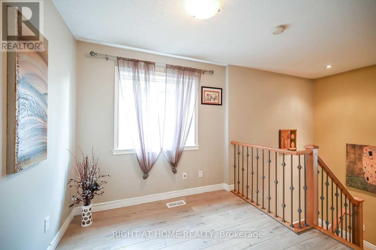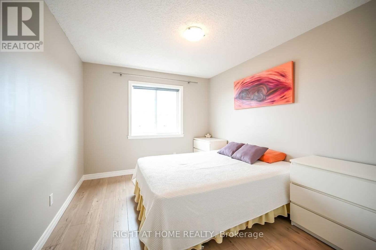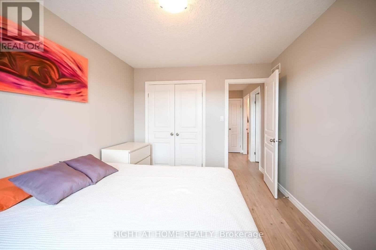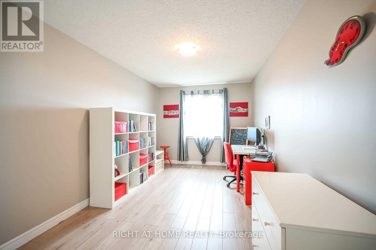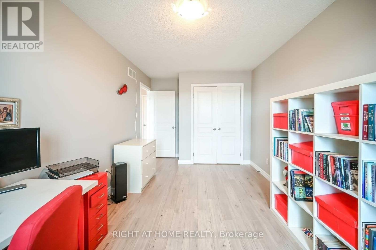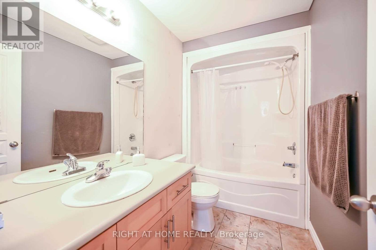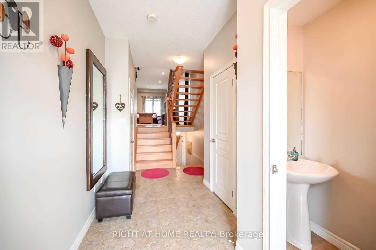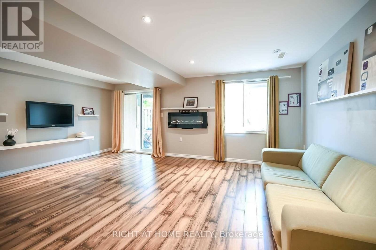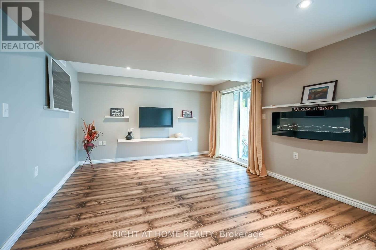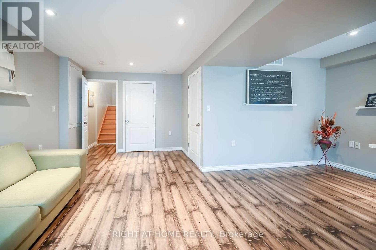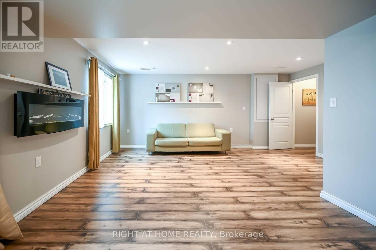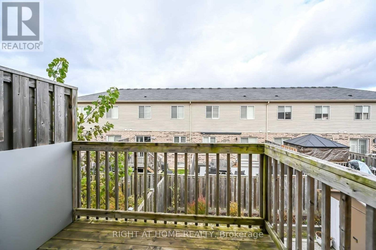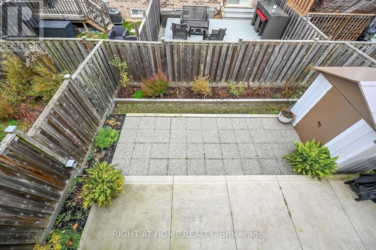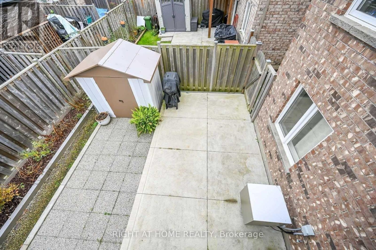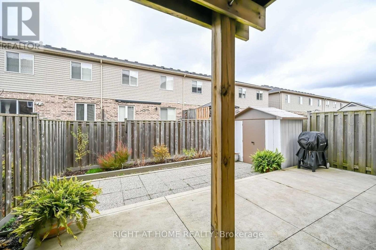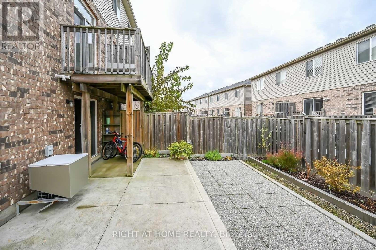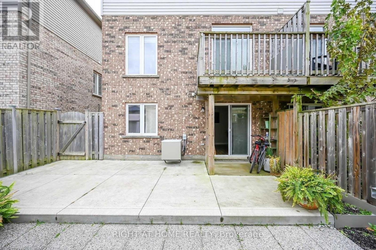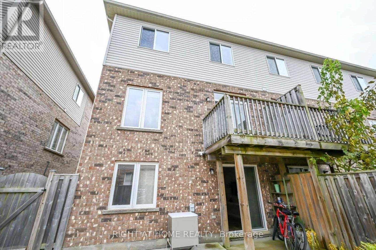96 Highgate Drive Hamilton, Ontario L8J 0C2
3 Bedroom
3 Bathroom
1500 - 2000 sqft
Fireplace
Central Air Conditioning
Forced Air
$899,999
Amazing ! End Unit (Like A Semi) Fully Finished Lower Level With Walk Out To The Back Yard. R, Lots Of Upgrades. Open Concept Main Floor, 9Ft. Ceiling, Large Kitchen, Spacious Living Room, Dinning Area With Walkout Deck. Large Windows, Lots Of Natural Light. Open Style Stairway With Iron Spindles, Industrial Laminate Floor, Pot Lights, New Roof 2020. Master Bedroom With A Spacious Walk-In Closet And 3-Piece Ensuite. Close To Shopping And Amenitis (id:61852)
Property Details
| MLS® Number | X12009021 |
| Property Type | Single Family |
| Neigbourhood | Highland |
| Community Name | Stoney Creek Mountain |
| EquipmentType | Water Heater |
| ParkingSpaceTotal | 2 |
| RentalEquipmentType | Water Heater |
Building
| BathroomTotal | 3 |
| BedroomsAboveGround | 3 |
| BedroomsTotal | 3 |
| Age | 6 To 15 Years |
| Appliances | Water Heater, Dishwasher, Dryer, Microwave, Stove, Washer, Two Refrigerators |
| BasementDevelopment | Finished |
| BasementFeatures | Walk Out |
| BasementType | N/a (finished) |
| ConstructionStyleAttachment | Attached |
| CoolingType | Central Air Conditioning |
| ExteriorFinish | Brick |
| FireplacePresent | Yes |
| FoundationType | Concrete |
| HalfBathTotal | 1 |
| HeatingFuel | Electric |
| HeatingType | Forced Air |
| StoriesTotal | 2 |
| SizeInterior | 1500 - 2000 Sqft |
| Type | Row / Townhouse |
| UtilityWater | Municipal Water |
Parking
| Attached Garage | |
| Garage |
Land
| Acreage | No |
| Sewer | Sanitary Sewer |
| SizeDepth | 86 Ft ,7 In |
| SizeFrontage | 26 Ft |
| SizeIrregular | 26 X 86.6 Ft |
| SizeTotalText | 26 X 86.6 Ft|under 1/2 Acre |
Rooms
| Level | Type | Length | Width | Dimensions |
|---|---|---|---|---|
| Second Level | Bedroom | 5.18 m | 3.61 m | 5.18 m x 3.61 m |
| Second Level | Bedroom 2 | 3.66 m | 2.9 m | 3.66 m x 2.9 m |
| Second Level | Bedroom 3 | 4.57 m | 2.9 m | 4.57 m x 2.9 m |
| Second Level | Bathroom | 3.2 m | 2.8 m | 3.2 m x 2.8 m |
| Basement | Family Room | 5.79 m | 4.27 m | 5.79 m x 4.27 m |
| Main Level | Foyer | 1.2 m | 3.2 m | 1.2 m x 3.2 m |
| Main Level | Living Room | 5.89 m | 3.35 m | 5.89 m x 3.35 m |
| Main Level | Kitchen | 2.54 m | 3.56 m | 2.54 m x 3.56 m |
| Main Level | Dining Room | 3.35 m | 3.17 m | 3.35 m x 3.17 m |
| Main Level | Bathroom | 1.5 m | 3.5 m | 1.5 m x 3.5 m |
Utilities
| Cable | Installed |
| Electricity | Installed |
| Sewer | Installed |
Interested?
Contact us for more information
Mohamed Medhat Moawad
Broker
Right At Home Realty
480 Eglinton Ave West #30, 106498
Mississauga, Ontario L5R 0G2
480 Eglinton Ave West #30, 106498
Mississauga, Ontario L5R 0G2
