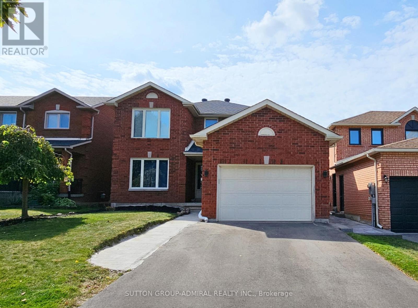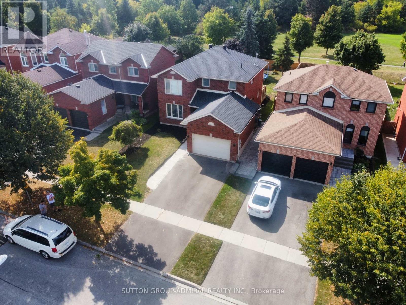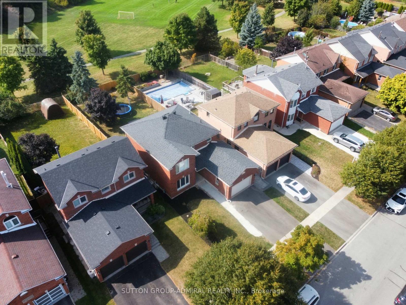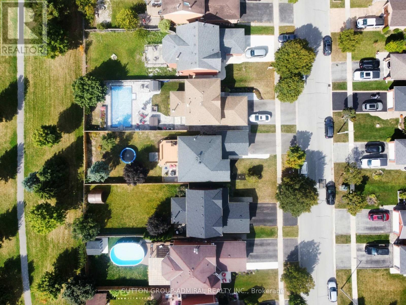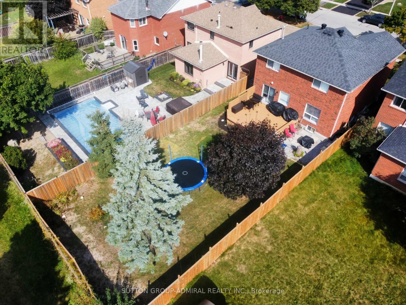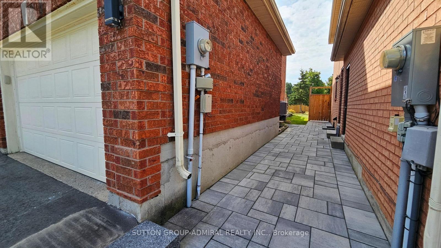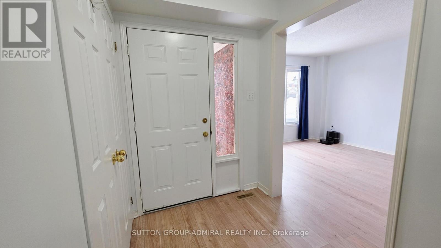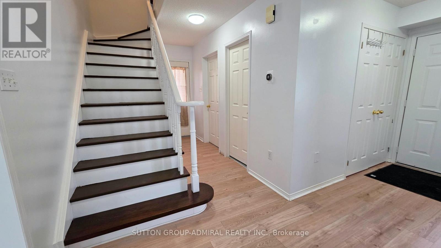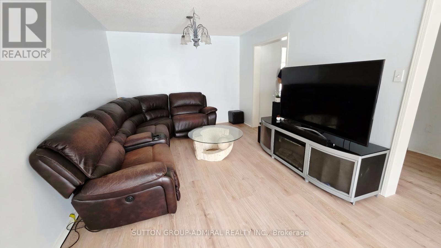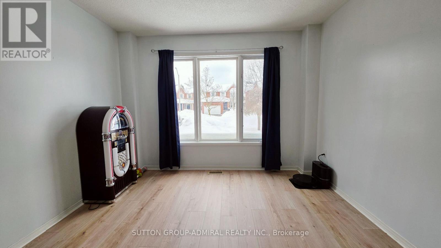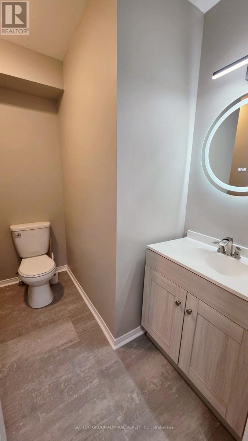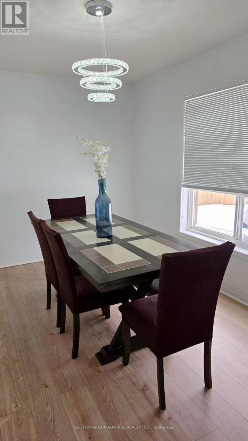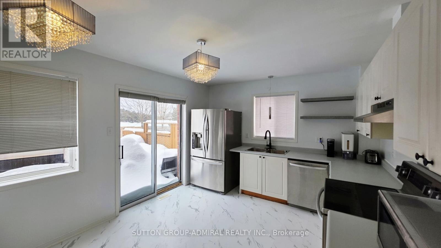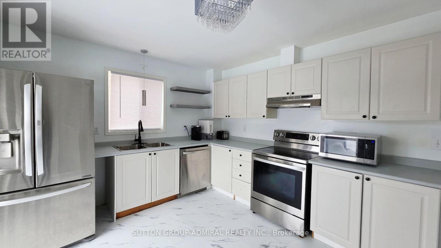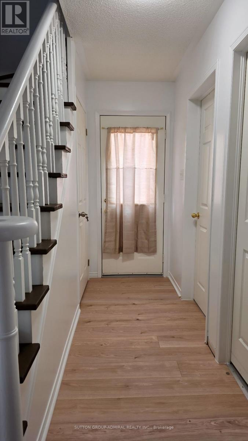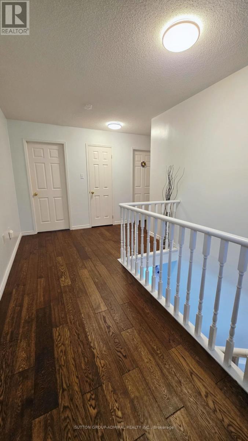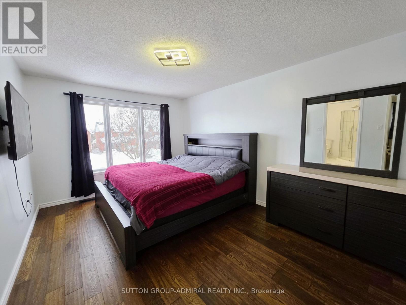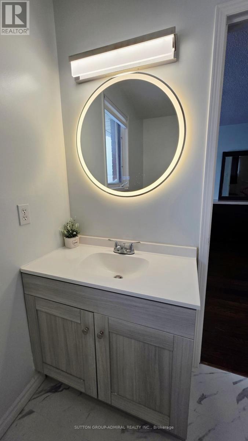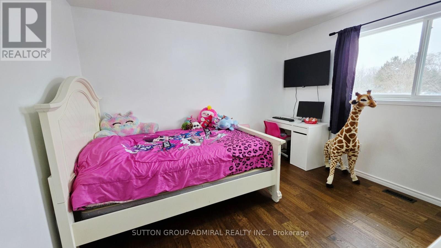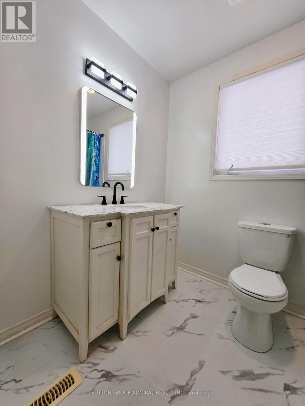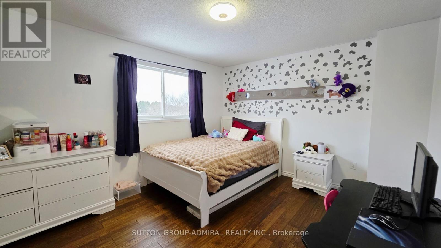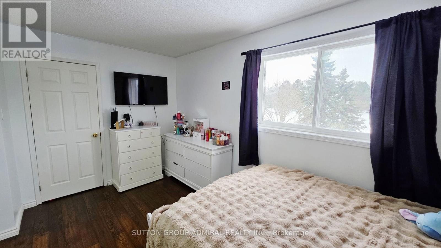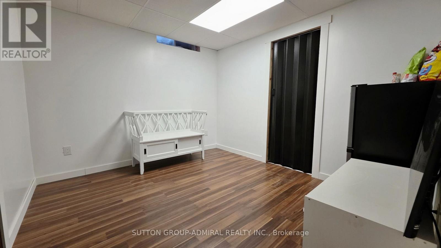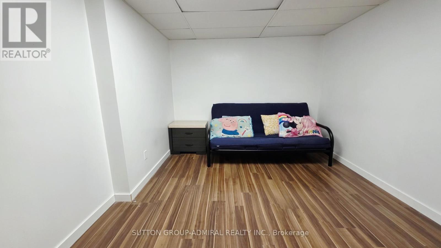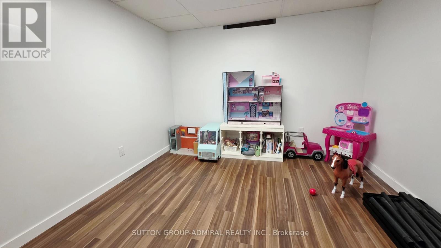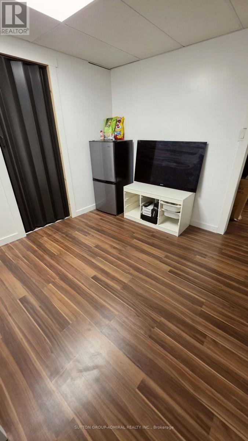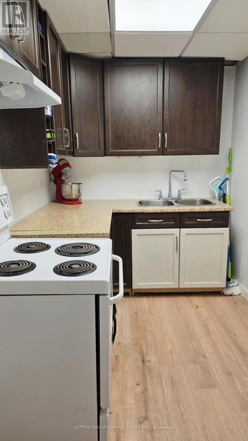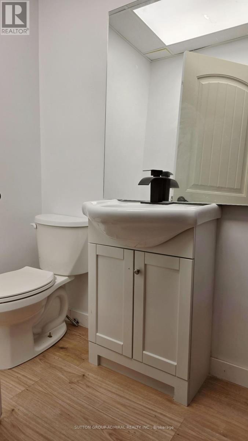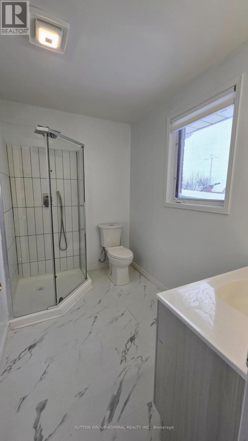96 Golden Meadow Road Barrie, Ontario L4N 7G4
$865,000
Your search for a Detached home with tons of potential stops here! This spacious and cozy home offers 3 large bedrooms upstairs, 2 additional bedrooms in the finished basement, and a total of 3.5 bathrooms, perfect for families of all sizes. Set on a deep 148-foot lot, the backyard is a rare find, backing directly onto the tranquil Golden Meadow Park for added privacy and natural beauty. Inside, enjoy a bright, open-concept eat-in kitchen and dining room with walkout to the deck, as well as spacious living and family rooms for added versatility. The home also features convenient garage access from inside and a side entrance that leads to an in-law suite with lots of potential. The finished basement provides plenty of extra space featuring a rec room and 2 generous sized bedrooms. Located in a highly desirable neighborhood, you're just a short walk to Sandy Beach, scenic trails, top-rated schools, parks, shopping, and the GO Train station. (id:61852)
Property Details
| MLS® Number | S12313522 |
| Property Type | Single Family |
| Community Name | Innis-Shore |
| AmenitiesNearBy | Beach, Park, Public Transit, Schools |
| EquipmentType | Air Conditioner, Water Heater, Water Softener |
| Features | In-law Suite |
| ParkingSpaceTotal | 3 |
| RentalEquipmentType | Air Conditioner, Water Heater, Water Softener |
| Structure | Deck |
Building
| BathroomTotal | 4 |
| BedroomsAboveGround | 3 |
| BedroomsBelowGround | 2 |
| BedroomsTotal | 5 |
| Appliances | Water Softener, All, Dishwasher, Dryer, Microwave, Stove, Washer, Refrigerator |
| BasementDevelopment | Finished |
| BasementFeatures | Separate Entrance |
| BasementType | N/a (finished) |
| ConstructionStyleAttachment | Detached |
| CoolingType | Central Air Conditioning |
| ExteriorFinish | Brick |
| FlooringType | Vinyl, Hardwood, Laminate |
| HalfBathTotal | 1 |
| HeatingFuel | Natural Gas |
| HeatingType | Forced Air |
| StoriesTotal | 2 |
| SizeInterior | 1500 - 2000 Sqft |
| Type | House |
| UtilityWater | Municipal Water |
Parking
| Attached Garage | |
| Garage |
Land
| Acreage | No |
| FenceType | Fenced Yard |
| LandAmenities | Beach, Park, Public Transit, Schools |
| Sewer | Sanitary Sewer |
| SizeDepth | 148 Ft |
| SizeFrontage | 40 Ft |
| SizeIrregular | 40 X 148 Ft |
| SizeTotalText | 40 X 148 Ft |
Rooms
| Level | Type | Length | Width | Dimensions |
|---|---|---|---|---|
| Second Level | Primary Bedroom | 4.98 m | 3.3 m | 4.98 m x 3.3 m |
| Second Level | Bedroom 2 | 4.47 m | 3.48 m | 4.47 m x 3.48 m |
| Second Level | Bedroom 3 | 3.63 m | 3.3 m | 3.63 m x 3.3 m |
| Basement | Kitchen | 3.35 m | 1.98 m | 3.35 m x 1.98 m |
| Basement | Recreational, Games Room | 3.2 m | 3.04 m | 3.2 m x 3.04 m |
| Basement | Bedroom 4 | 3.2 m | 3 m | 3.2 m x 3 m |
| Basement | Bedroom 5 | 3.2 m | 3.65 m | 3.2 m x 3.65 m |
| Main Level | Living Room | 3.65 m | 3.3 m | 3.65 m x 3.3 m |
| Main Level | Family Room | 3.91 m | 2.67 m | 3.91 m x 2.67 m |
| Main Level | Kitchen | 5.11 m | 3.43 m | 5.11 m x 3.43 m |
| Main Level | Dining Room | 3.68 m | 2.46 m | 3.68 m x 2.46 m |
https://www.realtor.ca/real-estate/28666729/96-golden-meadow-road-barrie-innis-shore-innis-shore
Interested?
Contact us for more information
Charles Ruocco
Broker
1206 Centre Street
Thornhill, Ontario L4J 3M9
