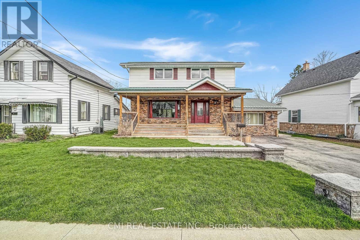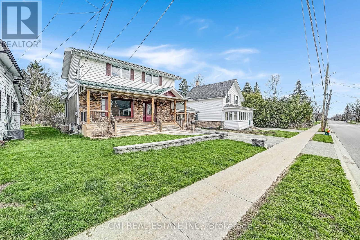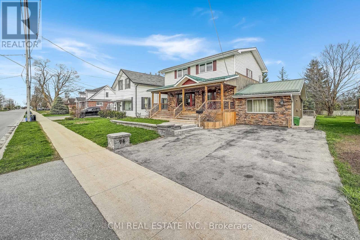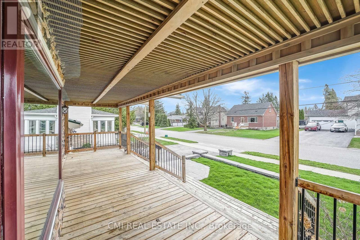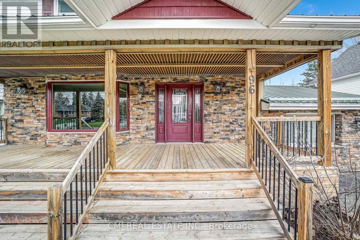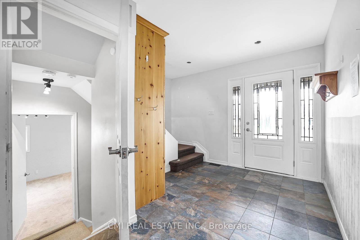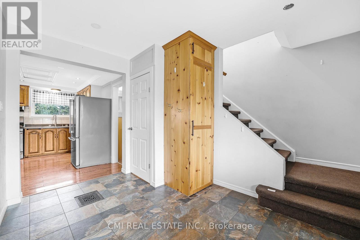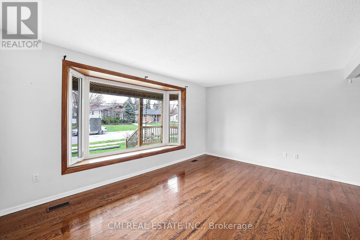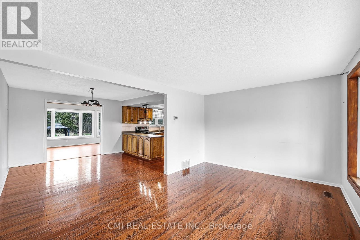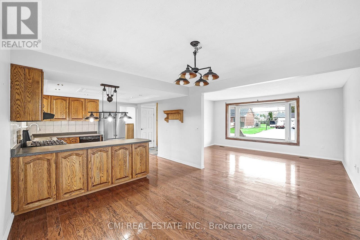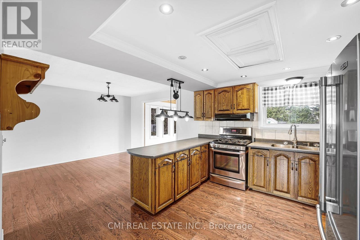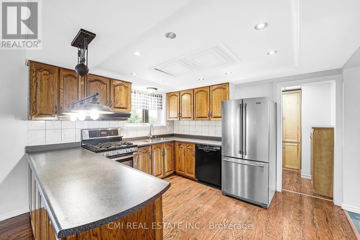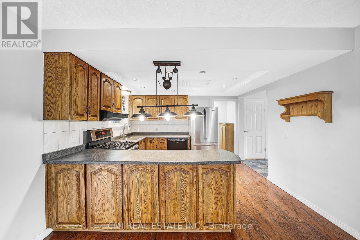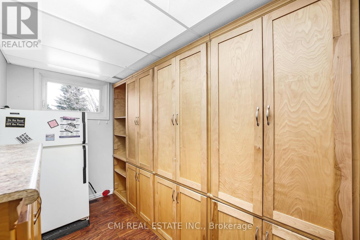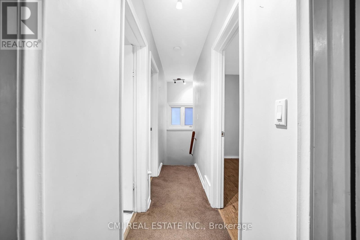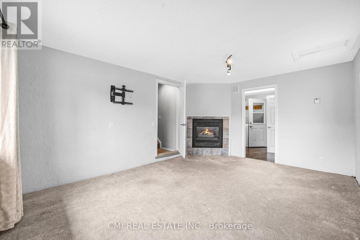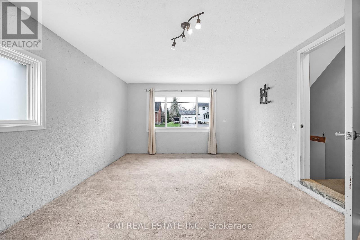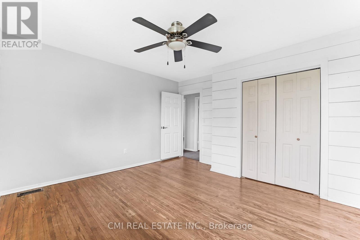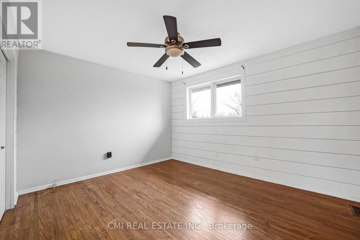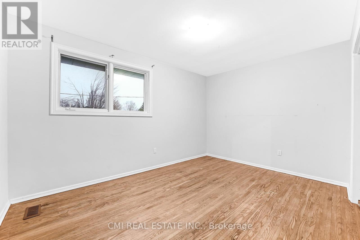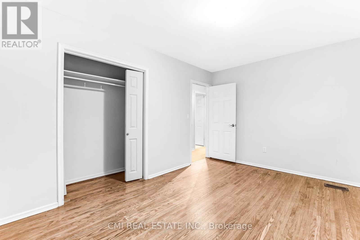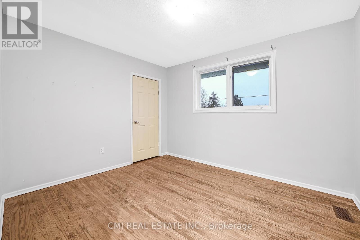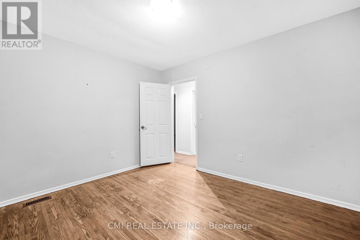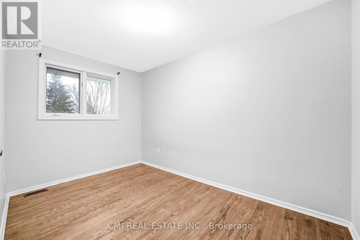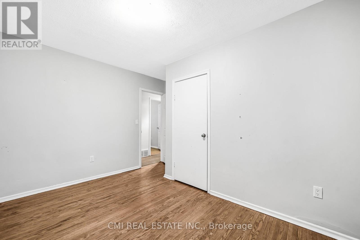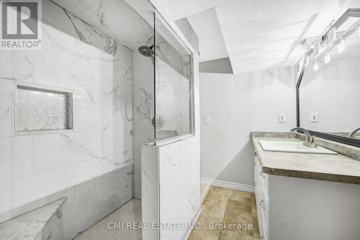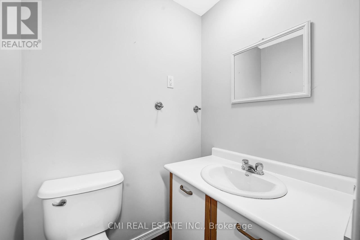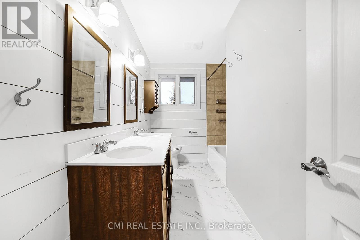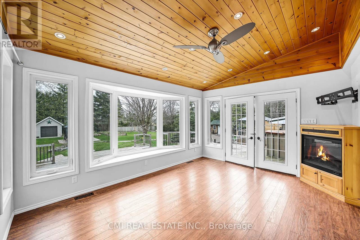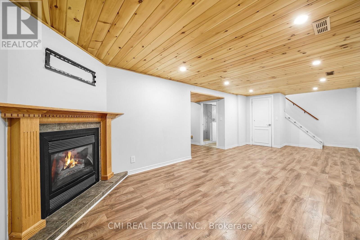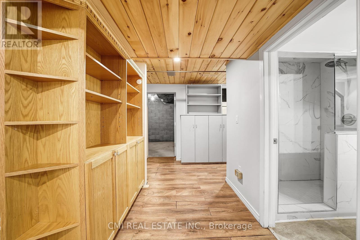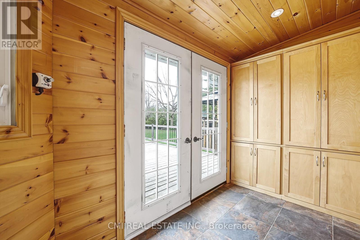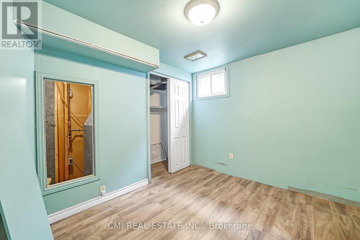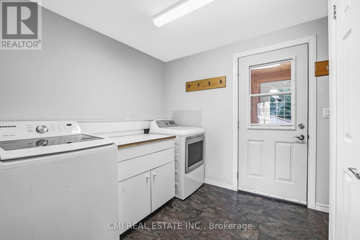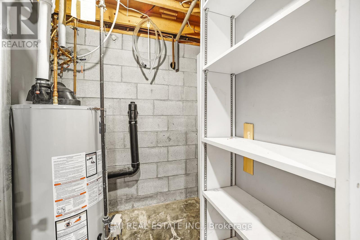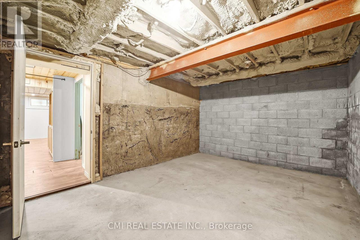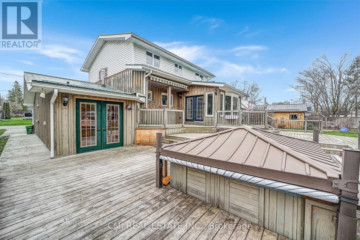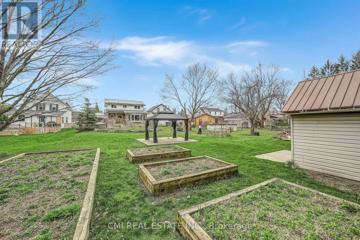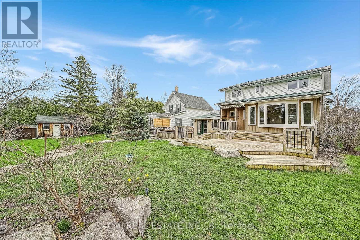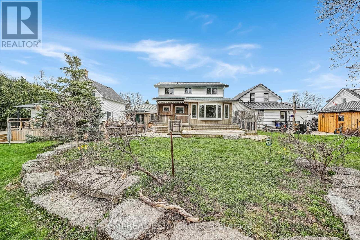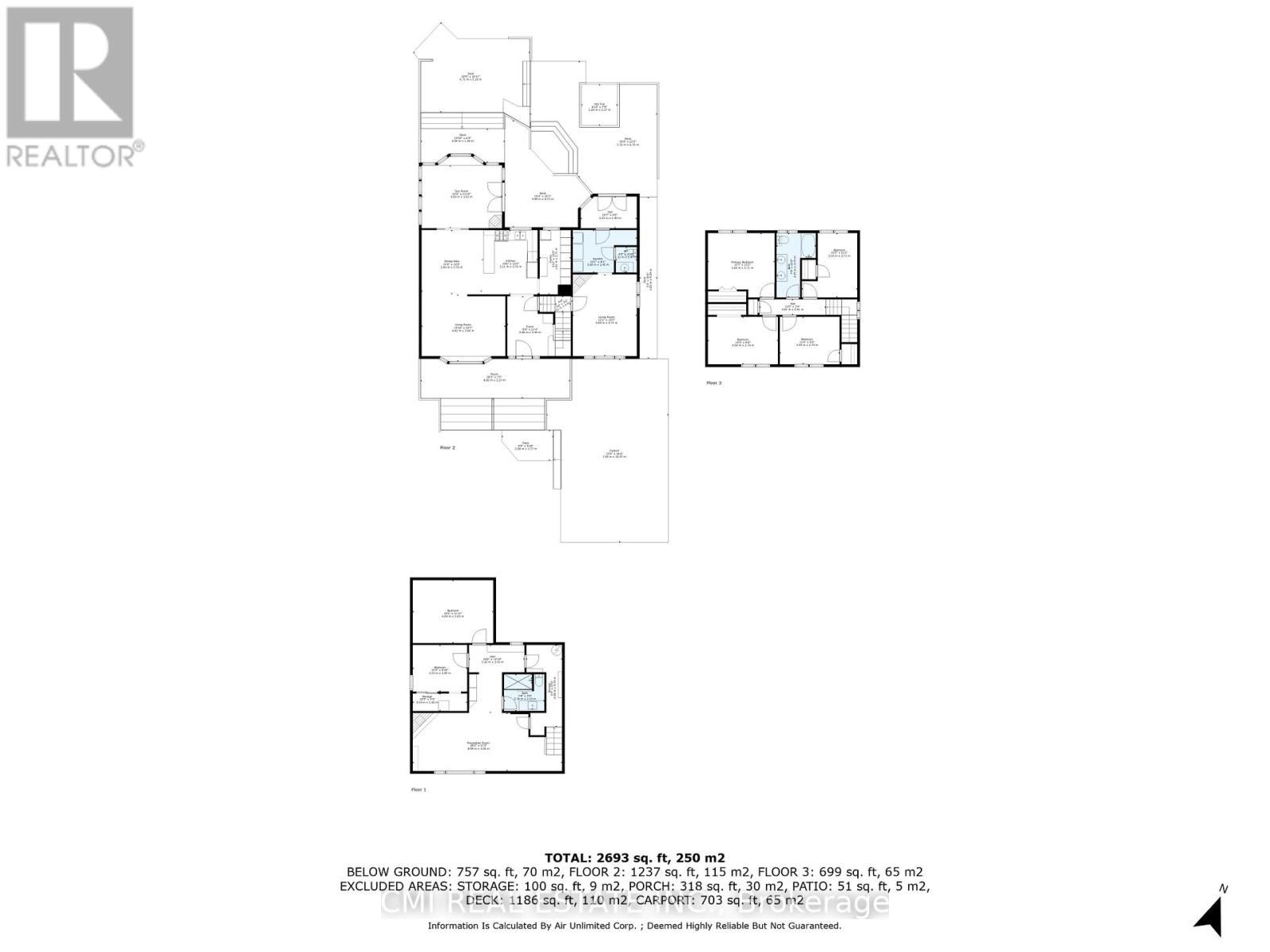96 Elgin Street Kawartha Lakes, Ontario K9V 3W7
$649,000
Charming detached home in a family-friendly neighborhood situated on a generous 57X203ft well maintained lot surrounded by mature trees. Covered spacious porch ideal for morning coffee. Bright foyer entry into family eat-in kitchen w/ chef's W/I pantry. Open front living & dining area designed for growing family. Naturally lit sunroom perfect for plant lovers. Separate cozy family room w/ fireplace walk-thru past the laundry & 2-pc powder room into the mudroom w/ B/I storage W/O to the rear deck. Upper level finished with 4 principal beds & 5-pc bath. Full finished bsmt including spacious rec entertainment space w/ fireplace, bedroom, 3-pc bath, utility space, & huge coldroom/ cantina can be used as an in-law suite or guest accommodation. Entertainer's backyard w/ gorgeous landscaping including large deck w/ B/I bar top & Hot Tub. Book your private showing now! (id:61852)
Property Details
| MLS® Number | X12146374 |
| Property Type | Single Family |
| Community Name | Lindsay |
| AmenitiesNearBy | Park, Schools |
| CommunityFeatures | Community Centre |
| EquipmentType | Water Heater |
| Features | Wooded Area, Conservation/green Belt, Guest Suite |
| ParkingSpaceTotal | 3 |
| RentalEquipmentType | Water Heater |
| Structure | Deck, Porch, Patio(s) |
Building
| BathroomTotal | 3 |
| BedroomsAboveGround | 4 |
| BedroomsBelowGround | 1 |
| BedroomsTotal | 5 |
| Appliances | Water Heater |
| BasementDevelopment | Finished |
| BasementType | Full (finished) |
| ConstructionStyleAttachment | Detached |
| CoolingType | Central Air Conditioning |
| ExteriorFinish | Brick, Vinyl Siding |
| FireProtection | Controlled Entry |
| FireplacePresent | Yes |
| FoundationType | Block |
| HalfBathTotal | 1 |
| HeatingFuel | Natural Gas |
| HeatingType | Forced Air |
| StoriesTotal | 2 |
| SizeInterior | 2000 - 2500 Sqft |
| Type | House |
| UtilityWater | Municipal Water |
Parking
| Detached Garage | |
| Garage |
Land
| Acreage | No |
| LandAmenities | Park, Schools |
| LandscapeFeatures | Landscaped |
| Sewer | Sanitary Sewer |
| SizeDepth | 203 Ft ,10 In |
| SizeFrontage | 57 Ft ,7 In |
| SizeIrregular | 57.6 X 203.9 Ft |
| SizeTotalText | 57.6 X 203.9 Ft |
| ZoningDescription | R2 |
Rooms
| Level | Type | Length | Width | Dimensions |
|---|---|---|---|---|
| Second Level | Bedroom 2 | 4.04 m | 2.74 m | 4.04 m x 2.74 m |
| Second Level | Bedroom 3 | 3.45 m | 2.74 m | 3.45 m x 2.74 m |
| Second Level | Bedroom 4 | 3.19 m | 3.71 m | 3.19 m x 3.71 m |
| Second Level | Primary Bedroom | 3.85 m | 3.71 m | 3.85 m x 3.71 m |
| Basement | Recreational, Games Room | 8.59 m | 3.35 m | 8.59 m x 3.35 m |
| Basement | Bedroom 5 | 3.13 m | 2.69 m | 3.13 m x 2.69 m |
| Basement | Utility Room | 2.06 m | 4.72 m | 2.06 m x 4.72 m |
| Basement | Cold Room | 4.64 m | 3.63 m | 4.64 m x 3.63 m |
| Main Level | Foyer | 2.66 m | 3.45 m | 2.66 m x 3.45 m |
| Main Level | Living Room | 4.82 m | 3.85 m | 4.82 m x 3.85 m |
| Main Level | Dining Room | 3.46 m | 3.7 m | 3.46 m x 3.7 m |
| Main Level | Kitchen | 3.21 m | 3.7 m | 3.21 m x 3.7 m |
| Main Level | Pantry | 1.81 m | 3.71 m | 1.81 m x 3.71 m |
| Main Level | Family Room | 3.69 m | 4.71 m | 3.69 m x 4.71 m |
| Main Level | Laundry Room | 3.69 m | 2.45 m | 3.69 m x 2.45 m |
| Main Level | Sunroom | 4.63 m | 3.61 m | 4.63 m x 3.61 m |
| Main Level | Mud Room | 3.23 m | 1.83 m | 3.23 m x 1.83 m |
https://www.realtor.ca/real-estate/28308370/96-elgin-street-kawartha-lakes-lindsay-lindsay
Interested?
Contact us for more information
Bryan Justin Jaskolka
Salesperson
2425 Matheson Blvd E 8th Flr
Mississauga, Ontario L4W 5K4
Ray Ostovar
Broker
2425 Matheson Blvd E 8th Flr
Mississauga, Ontario L4W 5K4
