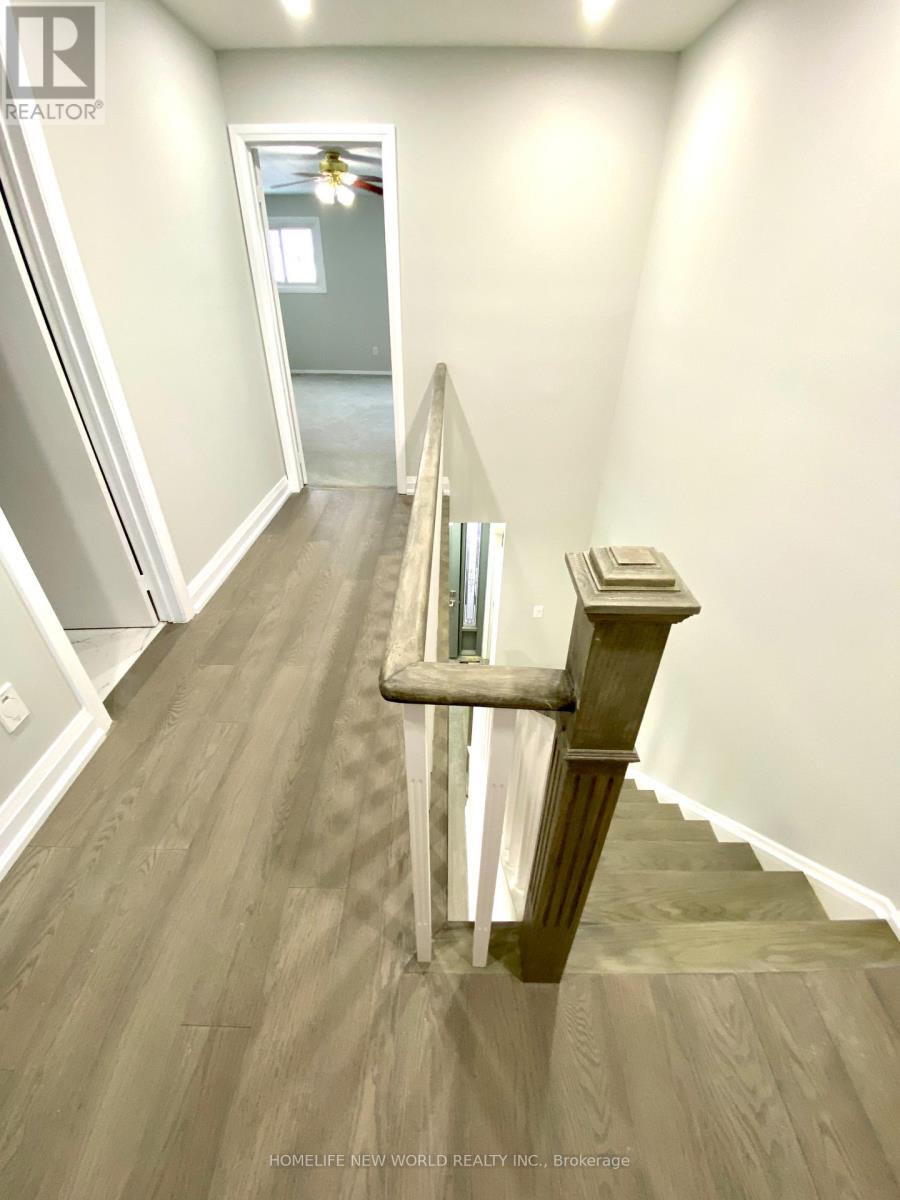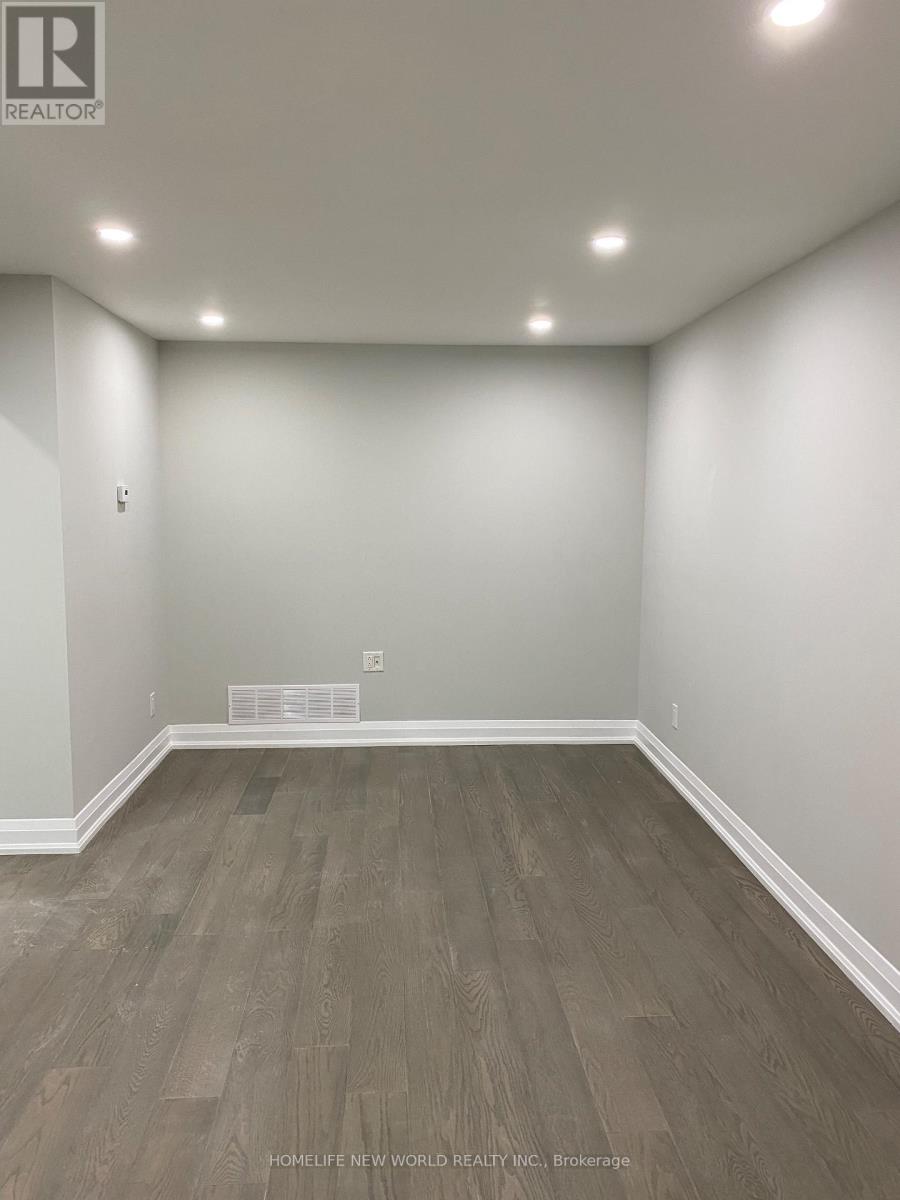96 Dairis Crescent Markham, Ontario L3S 1S5
$3,000 Monthly
One Year Old (Renovated Kitchen,Washrooms,Flooring in Main Floor),Master Bedroom with 4Pc Ensuite,His/her Closets Huge Windows,Bright House,Close tomTTC Bus stop,Shopping Areas,schools and Hwy 407 (id:61852)
Property Details
| MLS® Number | N12168020 |
| Property Type | Single Family |
| Community Name | Milliken Mills East |
| ParkingSpaceTotal | 2 |
Building
| BathroomTotal | 3 |
| BedroomsAboveGround | 3 |
| BedroomsTotal | 3 |
| Appliances | Garage Door Opener Remote(s), Dryer, Stove, Washer, Window Coverings, Refrigerator |
| BasementDevelopment | Unfinished |
| BasementType | N/a (unfinished) |
| ConstructionStyleAttachment | Link |
| CoolingType | Central Air Conditioning |
| ExteriorFinish | Brick |
| FlooringType | Laminate, Ceramic, Carpeted |
| FoundationType | Concrete |
| HalfBathTotal | 1 |
| HeatingFuel | Natural Gas |
| HeatingType | Forced Air |
| StoriesTotal | 2 |
| SizeInterior | 1500 - 2000 Sqft |
| Type | House |
| UtilityWater | Municipal Water |
Parking
| Attached Garage | |
| Garage |
Land
| Acreage | No |
| Sewer | Sanitary Sewer |
| SizeFrontage | 23 Ft |
| SizeIrregular | 23 Ft |
| SizeTotalText | 23 Ft |
Rooms
| Level | Type | Length | Width | Dimensions |
|---|---|---|---|---|
| Second Level | Primary Bedroom | 5.55 m | 4.66 m | 5.55 m x 4.66 m |
| Second Level | Bedroom 2 | 5.51 m | 2.84 m | 5.51 m x 2.84 m |
| Second Level | Bedroom 3 | 3.9 m | 2.44 m | 3.9 m x 2.44 m |
| Basement | Recreational, Games Room | Measurements not available | ||
| Main Level | Living Room | 5.98 m | 3.18 m | 5.98 m x 3.18 m |
| Main Level | Dining Room | 3.35 m | 2.7 m | 3.35 m x 2.7 m |
| Main Level | Kitchen | 3.15 m | 2.5 m | 3.15 m x 2.5 m |
| Main Level | Eating Area | 2.05 m | 2.5 m | 2.05 m x 2.5 m |
Interested?
Contact us for more information
Darwin Tani
Salesperson
201 Consumers Rd., Ste. 205
Toronto, Ontario M2J 4G8

































