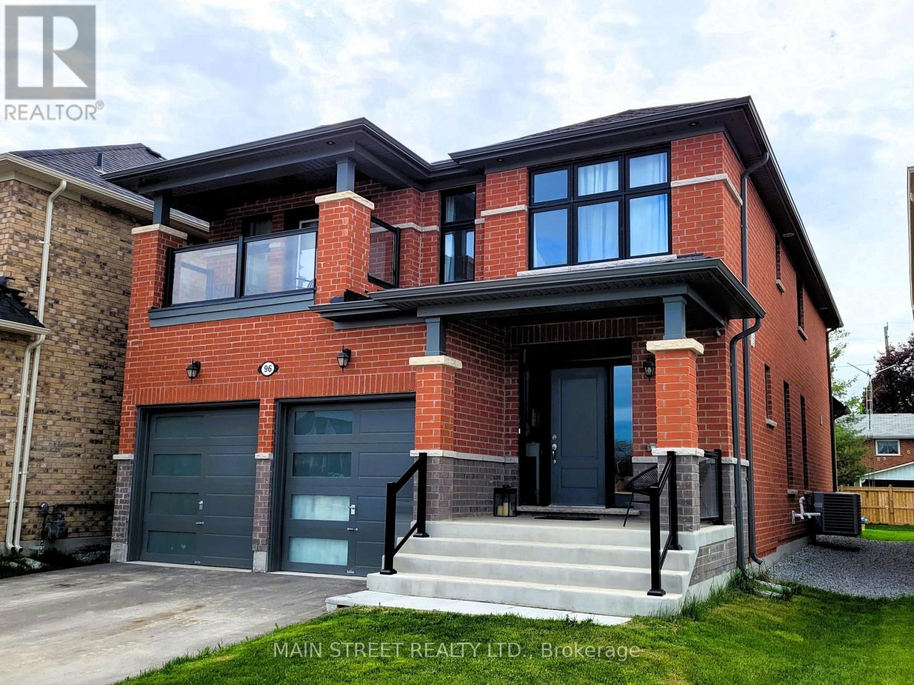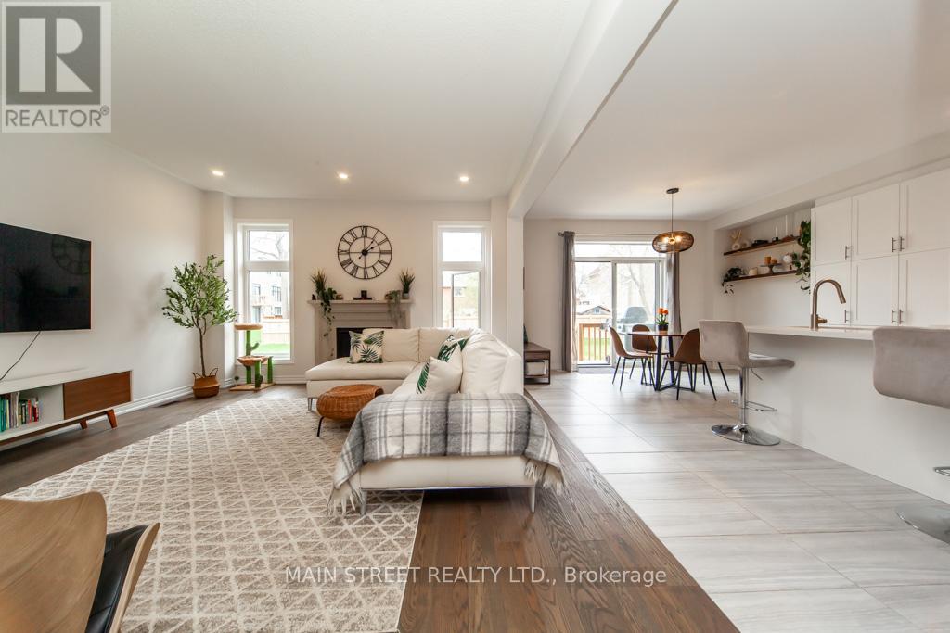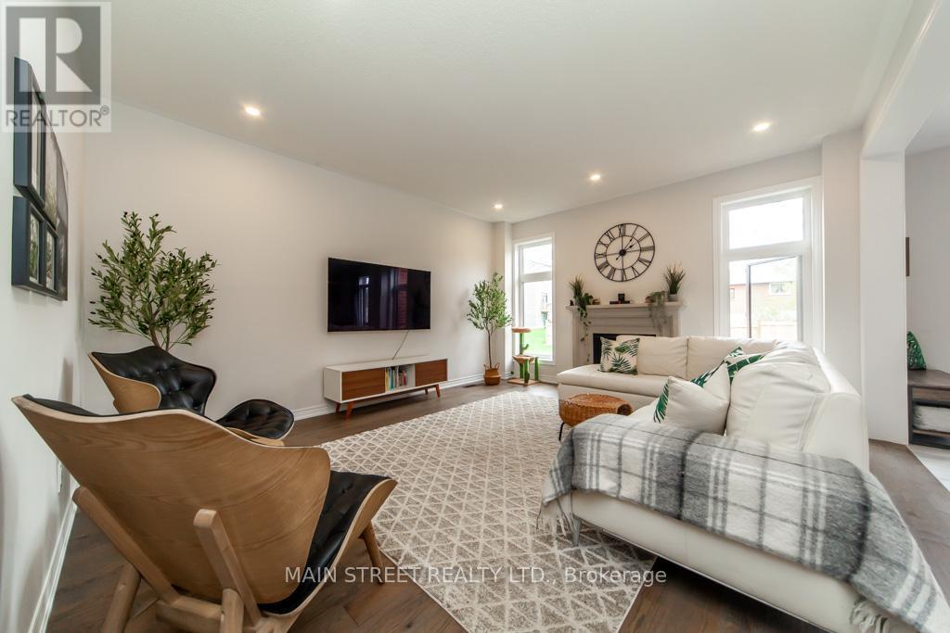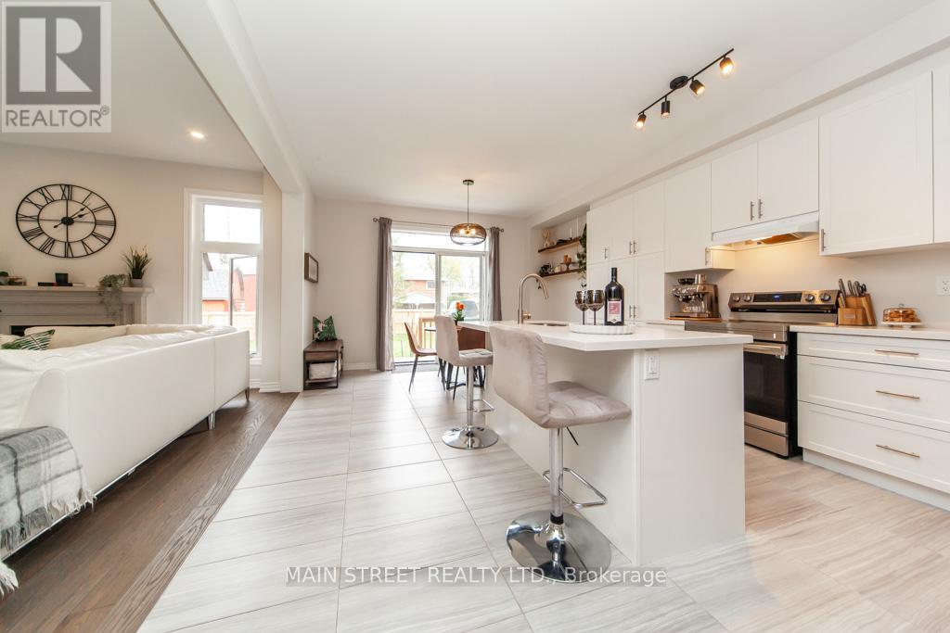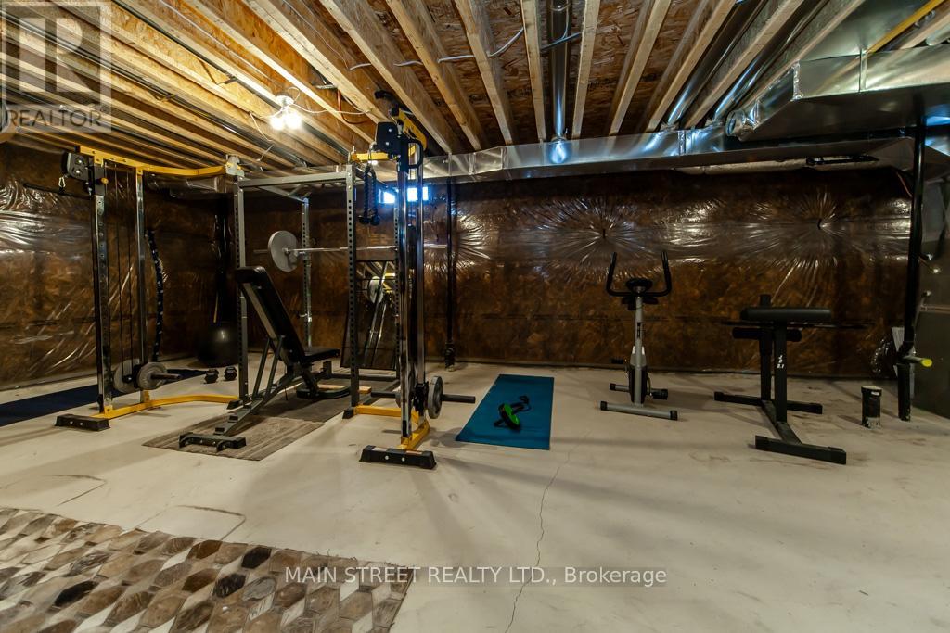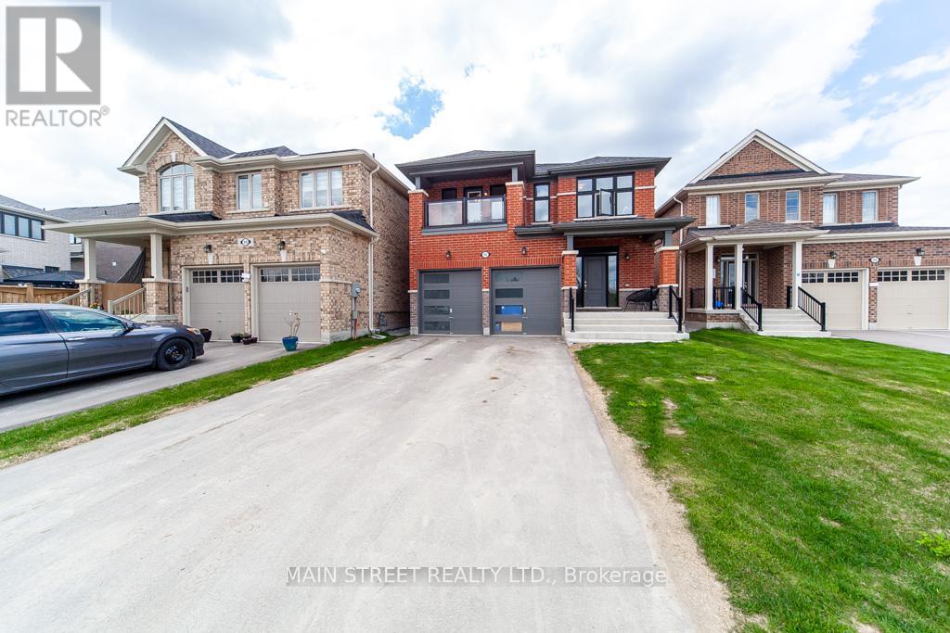96 Big Canoe Drive Georgina, Ontario L0E 1R0
$1,199,900
Welcome to 96 Big Canoe, this elegant 2758 sq.ft. 4 bedroom, 4 bathroom home is a rare gem on a premium oversized lot (approx. 39" x 155") in the heart of Sutton West. Situated directly in front of an upcoming park - imagine sitting on your balcony and watching your kids play! This charming property boasts a HUGE fully fenced backyard backing onto beautiful mature trees, perfect for creating your very own outdoor oasis (brand new fence, completed May 2025). Extra long driveway with NO sidewalk. Tastefully upgraded features include 5" sculpted hardwood that is scratch-resistant. Raised archways and 9' ceilings combine with the spacious open concept floor plan to make way for plenty of natural light throughout the home. Garage features 240V outlet provided by builder. Primary Bedroom includes 2 spacious his-and-hers walk-in closets. Exterior potlights at the front of the home. Central Vac rough-in. This home is just over 1 year old; remaining TARION warranty. Perfect location, short walking distance to high school and elementary school. Amazing beaches are just a 5 min drive or 15 min bike ride away! Enjoy the ultimate convenience with schools, community centre, historic downtown, grocery store and more within a short walk. Experience seasonal markets, community activities, and local shops just moments from your doorstep. Commuting is a breeze with HWY 404 less than a 15 min drive away, making it easy to access the city while still enjoying the tranquility of lakeside living. (id:61852)
Property Details
| MLS® Number | N12148907 |
| Property Type | Single Family |
| Neigbourhood | Sutton West |
| Community Name | Sutton & Jackson's Point |
| AmenitiesNearBy | Schools, Beach, Park |
| CommunityFeatures | Community Centre |
| Features | Irregular Lot Size, Ravine, Lighting |
| ParkingSpaceTotal | 6 |
| Structure | Porch, Deck |
Building
| BathroomTotal | 4 |
| BedroomsAboveGround | 4 |
| BedroomsTotal | 4 |
| Age | 0 To 5 Years |
| Amenities | Fireplace(s) |
| BasementDevelopment | Unfinished |
| BasementType | N/a (unfinished) |
| ConstructionStyleAttachment | Detached |
| CoolingType | Central Air Conditioning |
| ExteriorFinish | Brick Veneer |
| FireplacePresent | Yes |
| FireplaceTotal | 1 |
| FlooringType | Hardwood |
| FoundationType | Poured Concrete |
| HalfBathTotal | 1 |
| HeatingFuel | Natural Gas |
| HeatingType | Forced Air |
| StoriesTotal | 2 |
| SizeInterior | 2500 - 3000 Sqft |
| Type | House |
| UtilityWater | Municipal Water |
Parking
| Attached Garage | |
| Garage |
Land
| Acreage | No |
| FenceType | Fully Fenced |
| LandAmenities | Schools, Beach, Park |
| Sewer | Sanitary Sewer |
| SizeDepth | 140 Ft |
| SizeFrontage | 39 Ft ,3 In |
| SizeIrregular | 39.3 X 140 Ft ; Lot Size Irregular. One Side Is 154.88ft |
| SizeTotalText | 39.3 X 140 Ft ; Lot Size Irregular. One Side Is 154.88ft |
Rooms
| Level | Type | Length | Width | Dimensions |
|---|---|---|---|---|
| Other | Laundry Room | 2.62 m | 2.51 m | 2.62 m x 2.51 m |
| Other | Eating Area | 4.09 m | 2.92 m | 4.09 m x 2.92 m |
| Other | Dining Room | 4.6 m | 3.78 m | 4.6 m x 3.78 m |
| Other | Office | 2.49 m | 3.73 m | 2.49 m x 3.73 m |
| Other | Mud Room | 3 m | 1.27 m | 3 m x 1.27 m |
| Other | Primary Bedroom | 5.18 m | 4.85 m | 5.18 m x 4.85 m |
| Other | Bedroom 2 | 3.61 m | 3.25 m | 3.61 m x 3.25 m |
| Other | Bedroom 3 | 4.34 m | 3.51 m | 4.34 m x 3.51 m |
| Other | Bedroom 4 | 3.33 m | 3.51 m | 3.33 m x 3.51 m |
| Ground Level | Family Room | 5 m | 4.19 m | 5 m x 4.19 m |
| Ground Level | Kitchen | 4 m | 3.76 m | 4 m x 3.76 m |
Interested?
Contact us for more information
Yana Yegorova
Salesperson
150 Main Street S.
Newmarket, Ontario L3Y 3Z1
