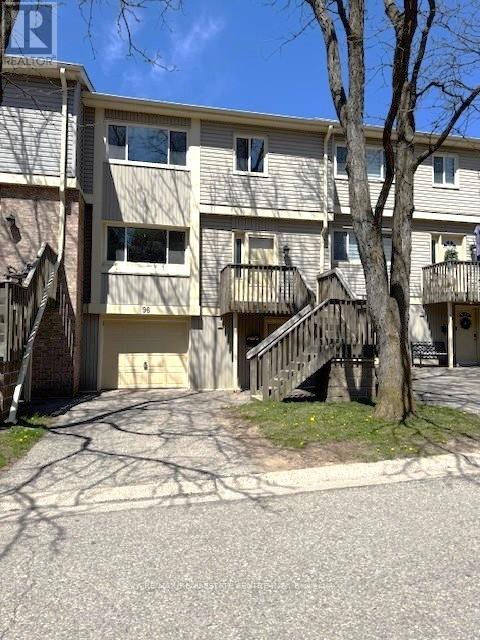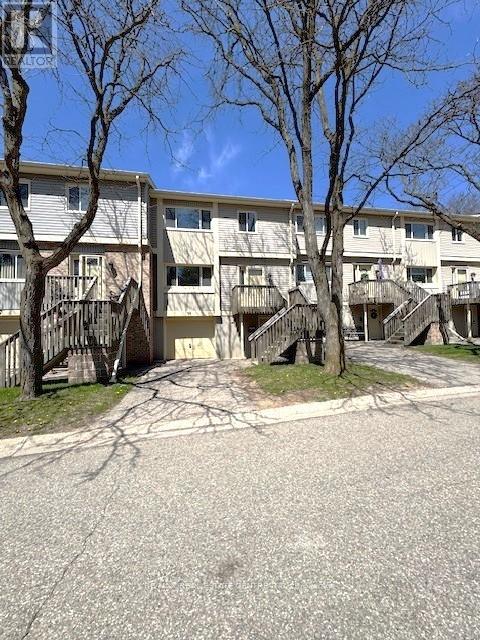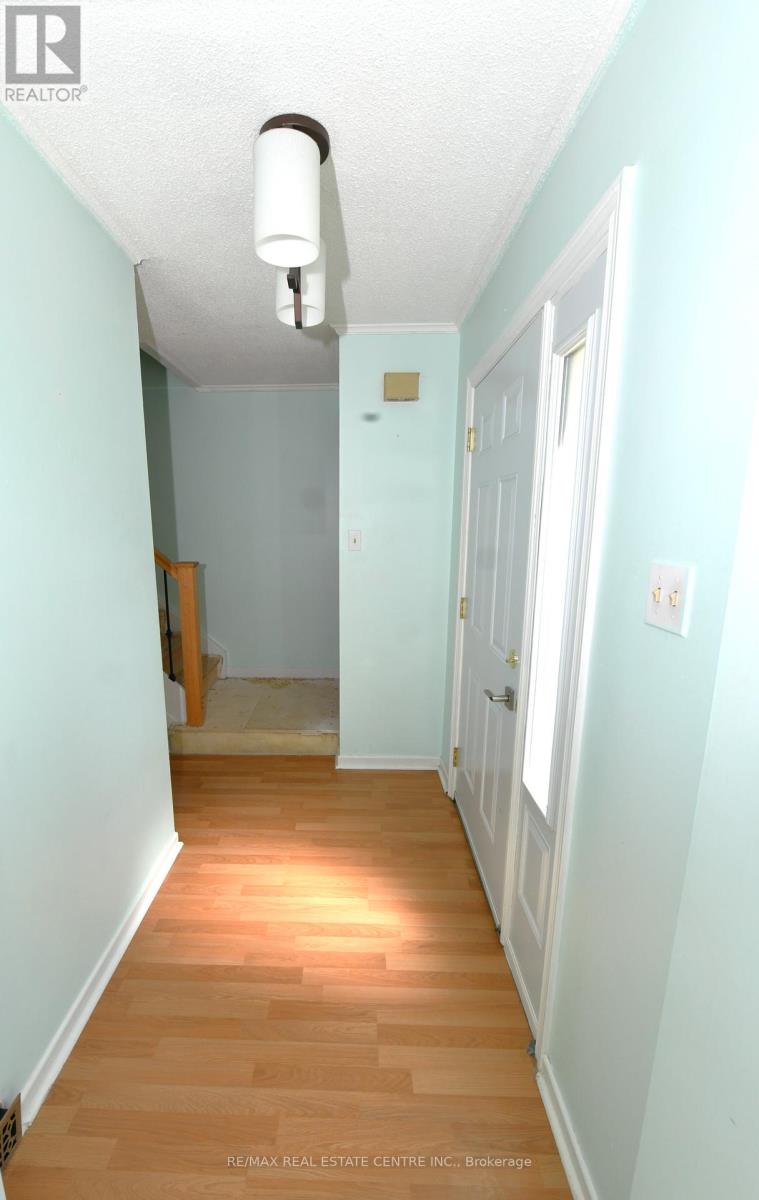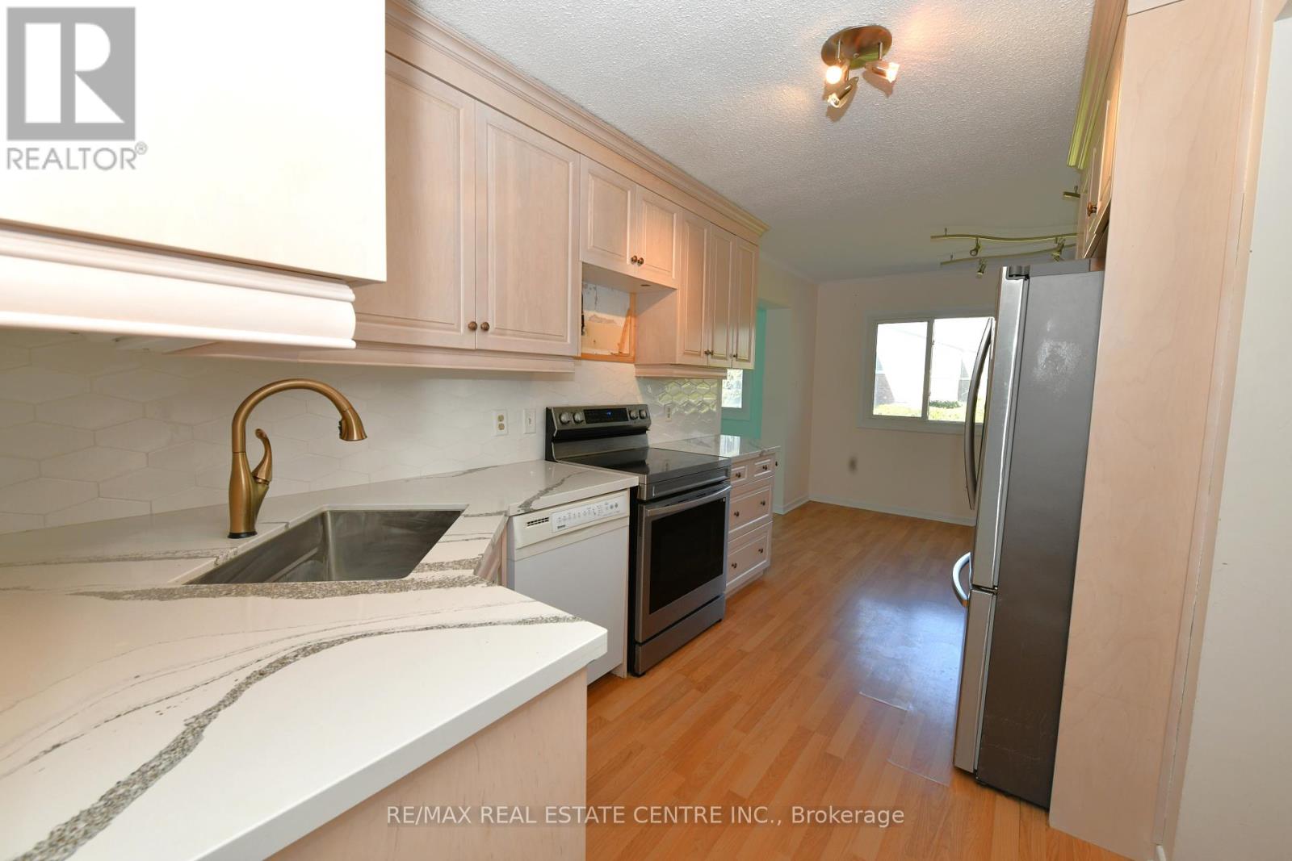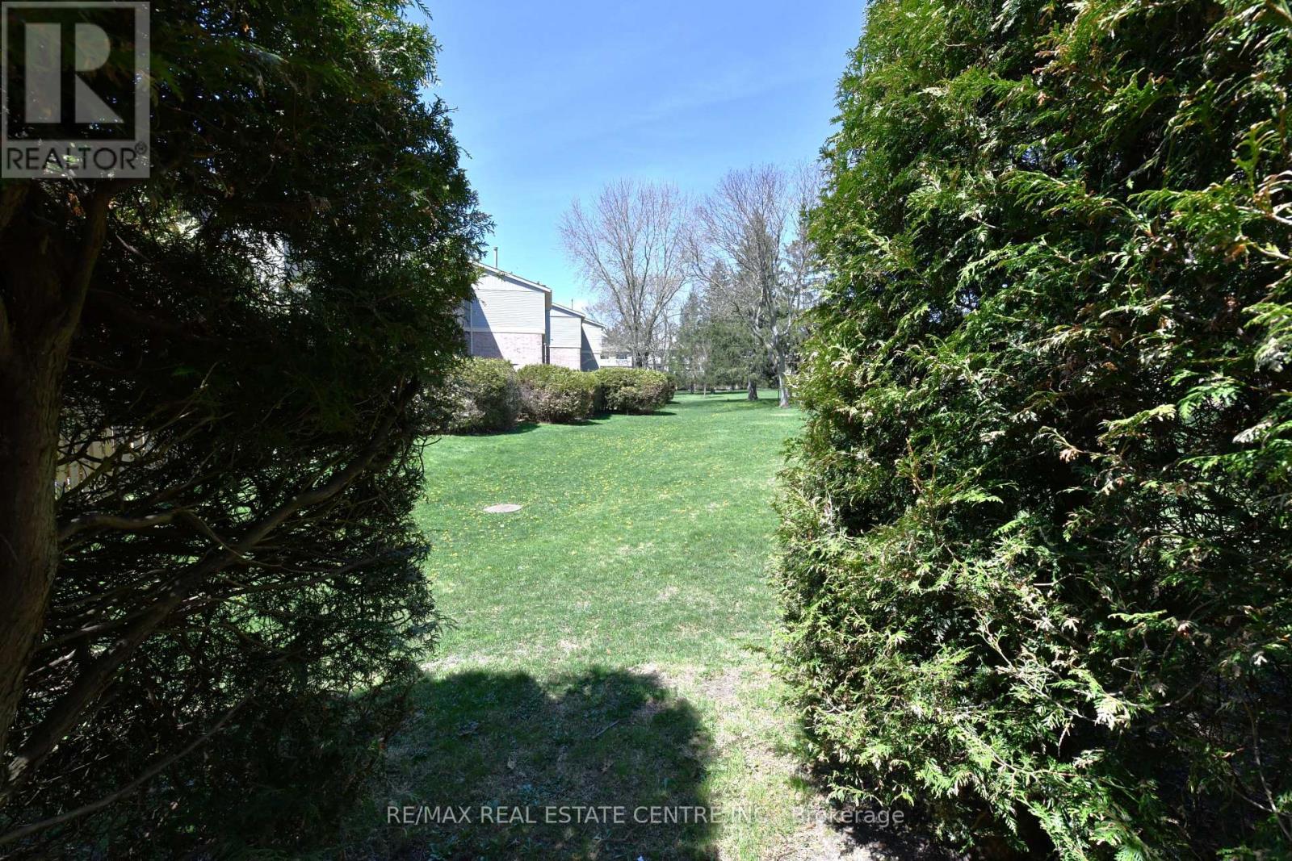96 - 30 Green Valley Drive Kitchener, Ontario N2P 1G8
$479,900Maintenance, Water, Common Area Maintenance, Parking
$605 Monthly
Maintenance, Water, Common Area Maintenance, Parking
$605 MonthlyA Great Opportunity for Buyers Willing to Add Their Own Touch! Located in a sought-after community known for its family-friendly atmosphere, low traffic, and peaceful surroundings. Tucked away among mature trees and green space, this area offers the perfect balance of nature and convenience with easy access to shops, groceries, major highways, and public transit. This spacious 3-bedroom, 3-bathroom townhome offers incredible potential for the right buyer. While the home is in need of updates and renovations, it presents an excellent opportunity to personalize and build equity in a well-managed, desirable complex. The layout features generously sized bedrooms on the upper floor, including a primary bedroom with its own 3-piece ensuite. There's also a powder room on the second level and a full 4-piece main bathroom upstairs. The basement has a walk-out to the deck and backyard space. Residents enjoy access to a seasonal outdoor pool, ample green space, and plenty of room for kids to play. Whether you're a first-time buyer, investor, or someone looking for a project, this is your chance to get into a great location at an affordable price. With some TLC, this property could truly shine. Don't miss out on the opportunity to make it your own! (id:61852)
Property Details
| MLS® Number | X12117275 |
| Property Type | Single Family |
| Neigbourhood | Pioneer Park |
| AmenitiesNearBy | Park, Public Transit, Schools |
| CommunityFeatures | Pet Restrictions |
| EquipmentType | Water Heater |
| Features | In Suite Laundry |
| ParkingSpaceTotal | 2 |
| PoolType | Outdoor Pool |
| RentalEquipmentType | Water Heater |
| Structure | Deck |
Building
| BathroomTotal | 3 |
| BedroomsAboveGround | 3 |
| BedroomsTotal | 3 |
| Age | 51 To 99 Years |
| Amenities | Visitor Parking |
| BasementDevelopment | Partially Finished |
| BasementFeatures | Walk Out |
| BasementType | N/a (partially Finished) |
| CoolingType | Central Air Conditioning |
| ExteriorFinish | Aluminum Siding |
| FireplacePresent | Yes |
| FireplaceTotal | 1 |
| FlooringType | Carpeted |
| FoundationType | Poured Concrete |
| HalfBathTotal | 1 |
| HeatingFuel | Natural Gas |
| HeatingType | Forced Air |
| StoriesTotal | 3 |
| SizeInterior | 2000 - 2249 Sqft |
| Type | Row / Townhouse |
Parking
| Attached Garage | |
| Garage |
Land
| Acreage | No |
| FenceType | Fenced Yard |
| LandAmenities | Park, Public Transit, Schools |
| ZoningDescription | R2b |
Rooms
| Level | Type | Length | Width | Dimensions |
|---|---|---|---|---|
| Second Level | Kitchen | 5.82 m | 3.43 m | 5.82 m x 3.43 m |
| Second Level | Living Room | 3.43 m | 5.08 m | 3.43 m x 5.08 m |
| Second Level | Dining Room | 3.4 m | 3.84 m | 3.4 m x 3.84 m |
| Third Level | Primary Bedroom | 4.8 m | 3.43 m | 4.8 m x 3.43 m |
| Third Level | Bedroom 2 | 3.4 m | 3.35 m | 3.4 m x 3.35 m |
| Third Level | Bedroom 3 | 3.4 m | 2.67 m | 3.4 m x 2.67 m |
| Basement | Recreational, Games Room | 6.93 m | 3.76 m | 6.93 m x 3.76 m |
https://www.realtor.ca/real-estate/28245179/96-30-green-valley-drive-kitchener
Interested?
Contact us for more information
Tony Nogueira
Broker
2 County Court Blvd. Ste 150
Brampton, Ontario L6W 3W8

