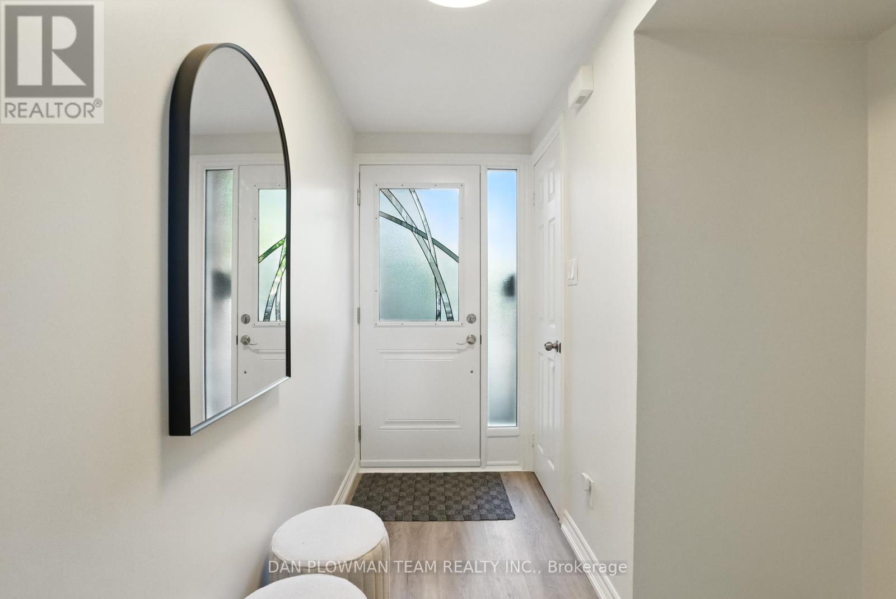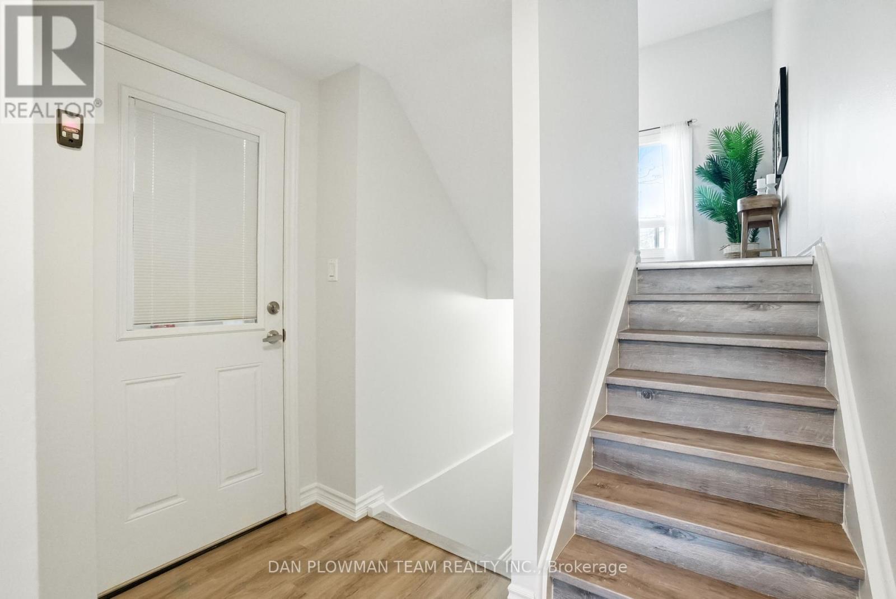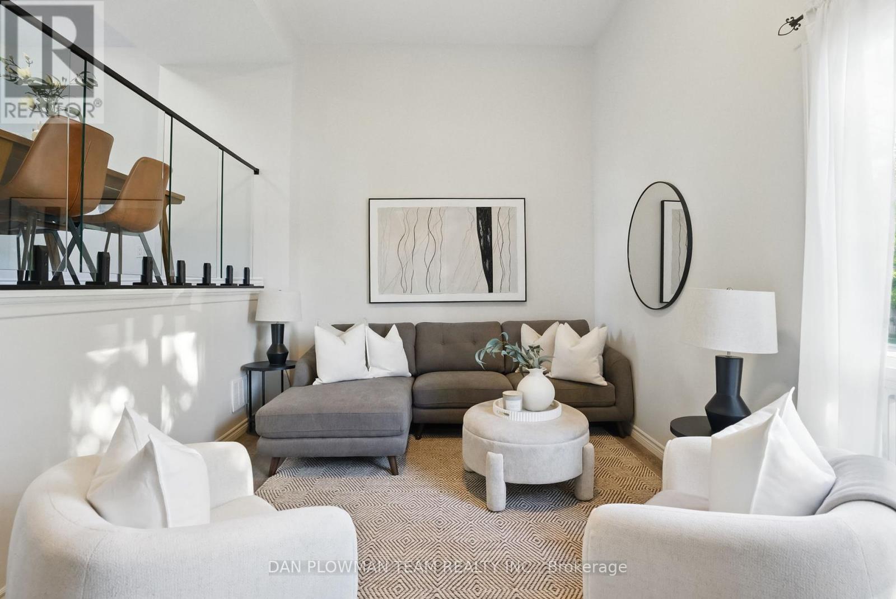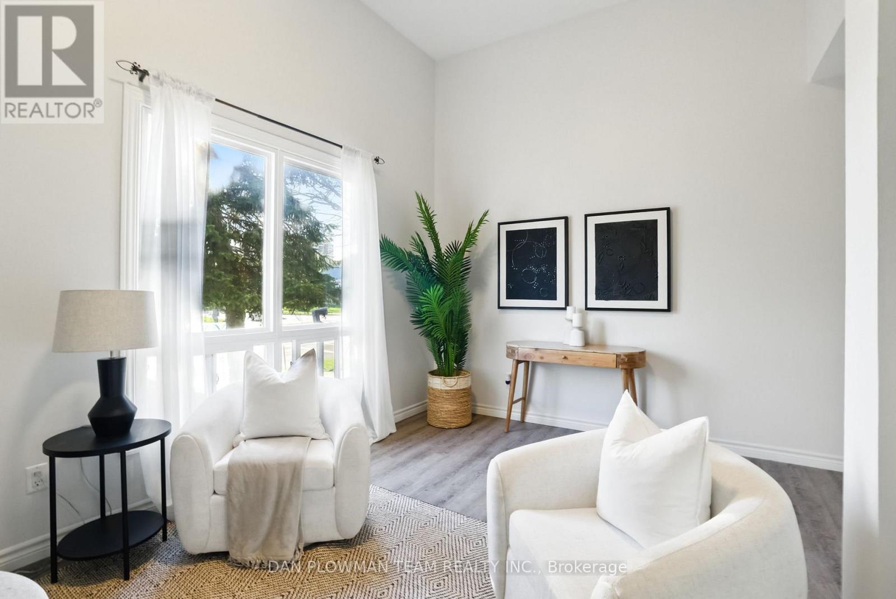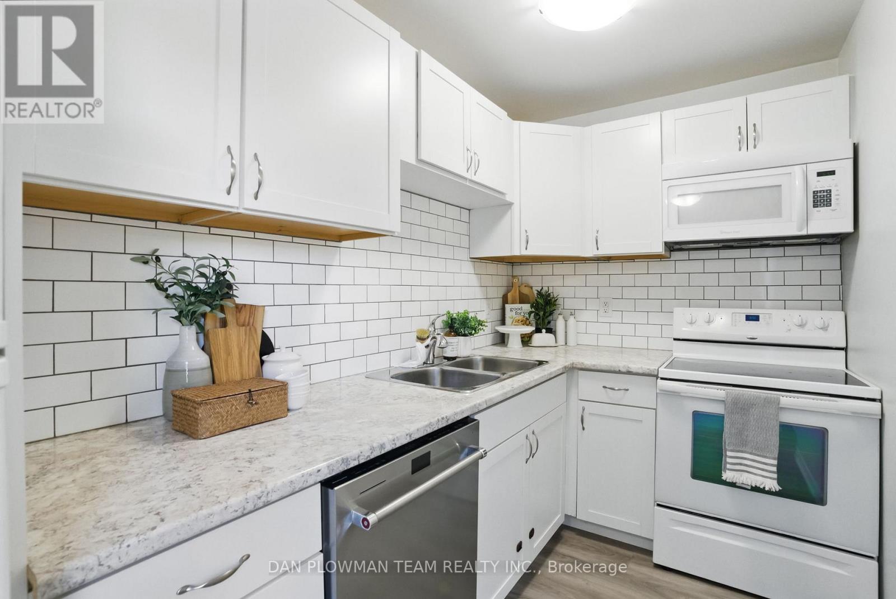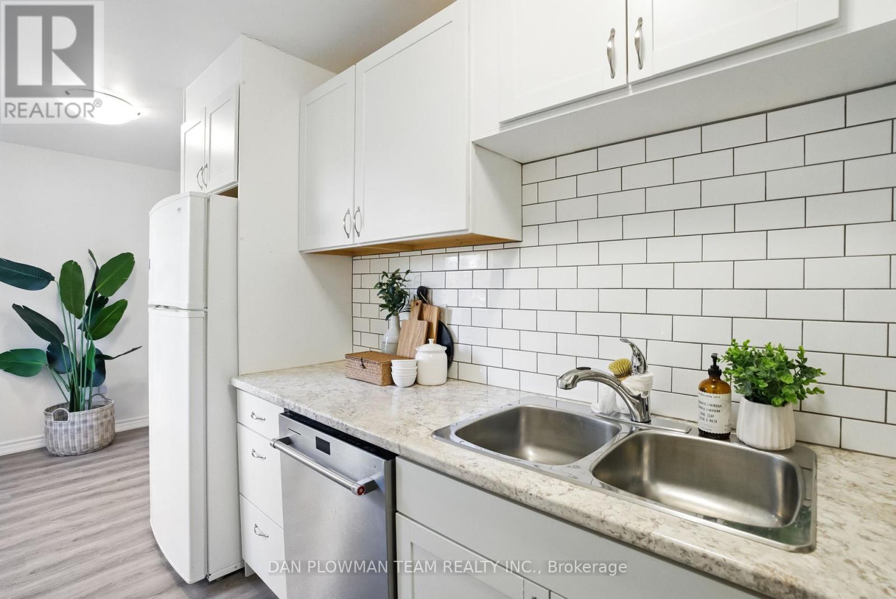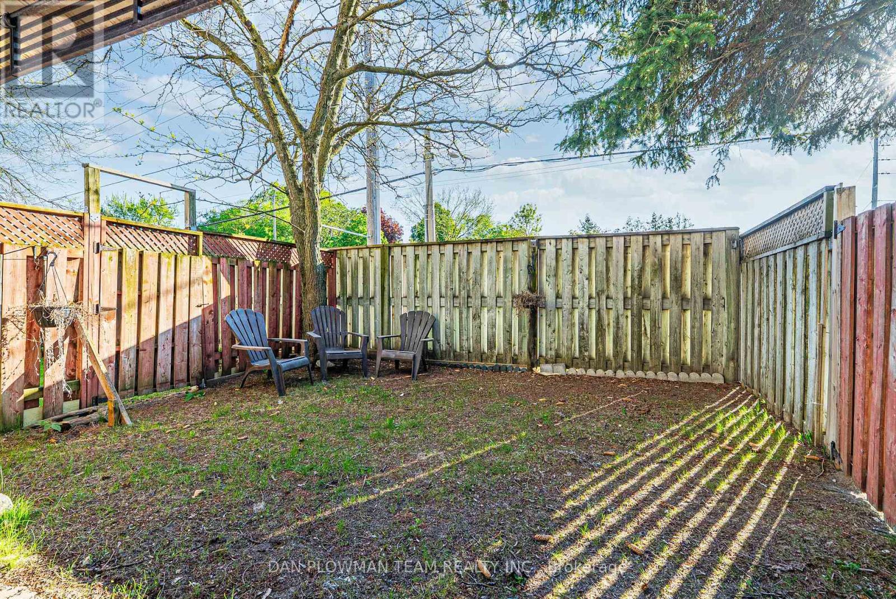96 - 1133 Ritson Road N Oshawa, Ontario L1G 7T3
$640,000Maintenance, Common Area Maintenance, Insurance, Water, Parking
$431.86 Monthly
Maintenance, Common Area Maintenance, Insurance, Water, Parking
$431.86 MonthlyDo not miss this beautifully renovated 3 bed 2 bath townhome with garage, conveniently located to schools, parks, shopping and more!! As you walk into the spacious foyer, there is a 2 piece bath and garage entry! Head up a few stairs to the living space with soaring ceilings and tons of natural light. A few more stairs leads you to the functional updated kitchen with large eat-in area overlooking the glass railing to the living space.The upper level has 3 really good sized bedrooms and fantastic newly reno'd bathroom.The lowest level has laundry and sliding glass walk-out to your private, fully fenced backyard with gazebo for bbqing and entertaining on summer nights!There is nothing to do, but move in and make this your home. (id:61852)
Property Details
| MLS® Number | E12160878 |
| Property Type | Single Family |
| Neigbourhood | Centennial |
| Community Name | Centennial |
| CommunityFeatures | Pet Restrictions |
| ParkingSpaceTotal | 2 |
Building
| BathroomTotal | 2 |
| BedroomsAboveGround | 3 |
| BedroomsTotal | 3 |
| Appliances | Water Heater, Dryer, Washer |
| BasementDevelopment | Finished |
| BasementFeatures | Walk Out |
| BasementType | N/a (finished) |
| CoolingType | Central Air Conditioning |
| ExteriorFinish | Brick |
| FlooringType | Vinyl, Laminate |
| HalfBathTotal | 1 |
| HeatingFuel | Natural Gas |
| HeatingType | Forced Air |
| StoriesTotal | 3 |
| SizeInterior | 1000 - 1199 Sqft |
| Type | Row / Townhouse |
Parking
| Attached Garage | |
| Garage |
Land
| Acreage | No |
Rooms
| Level | Type | Length | Width | Dimensions |
|---|---|---|---|---|
| Second Level | Dining Room | 5.7 m | 3.25 m | 5.7 m x 3.25 m |
| Second Level | Kitchen | 3.6 m | 1.7 m | 3.6 m x 1.7 m |
| Third Level | Primary Bedroom | 4.69 m | 3.14 m | 4.69 m x 3.14 m |
| Third Level | Bedroom 2 | 3.3 m | 2.64 m | 3.3 m x 2.64 m |
| Third Level | Bedroom 3 | 2.68 m | 2.58 m | 2.68 m x 2.58 m |
| Basement | Recreational, Games Room | 4.54 m | 2.95 m | 4.54 m x 2.95 m |
| In Between | Living Room | 5.3 m | 3.05 m | 5.3 m x 3.05 m |
https://www.realtor.ca/real-estate/28339945/96-1133-ritson-road-n-oshawa-centennial-centennial
Interested?
Contact us for more information
Dan Plowman
Salesperson
800 King St West
Oshawa, Ontario L1J 2L5

