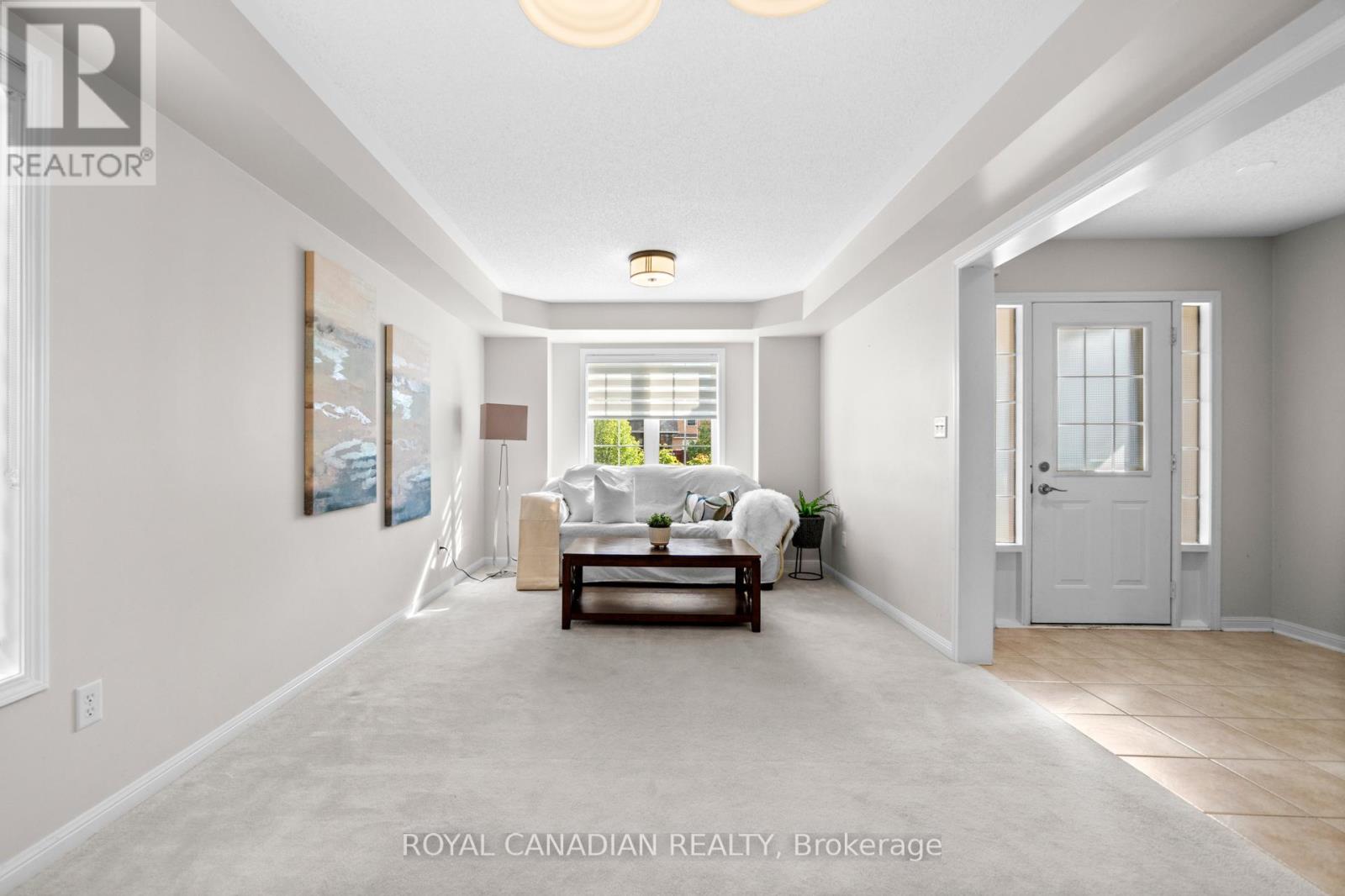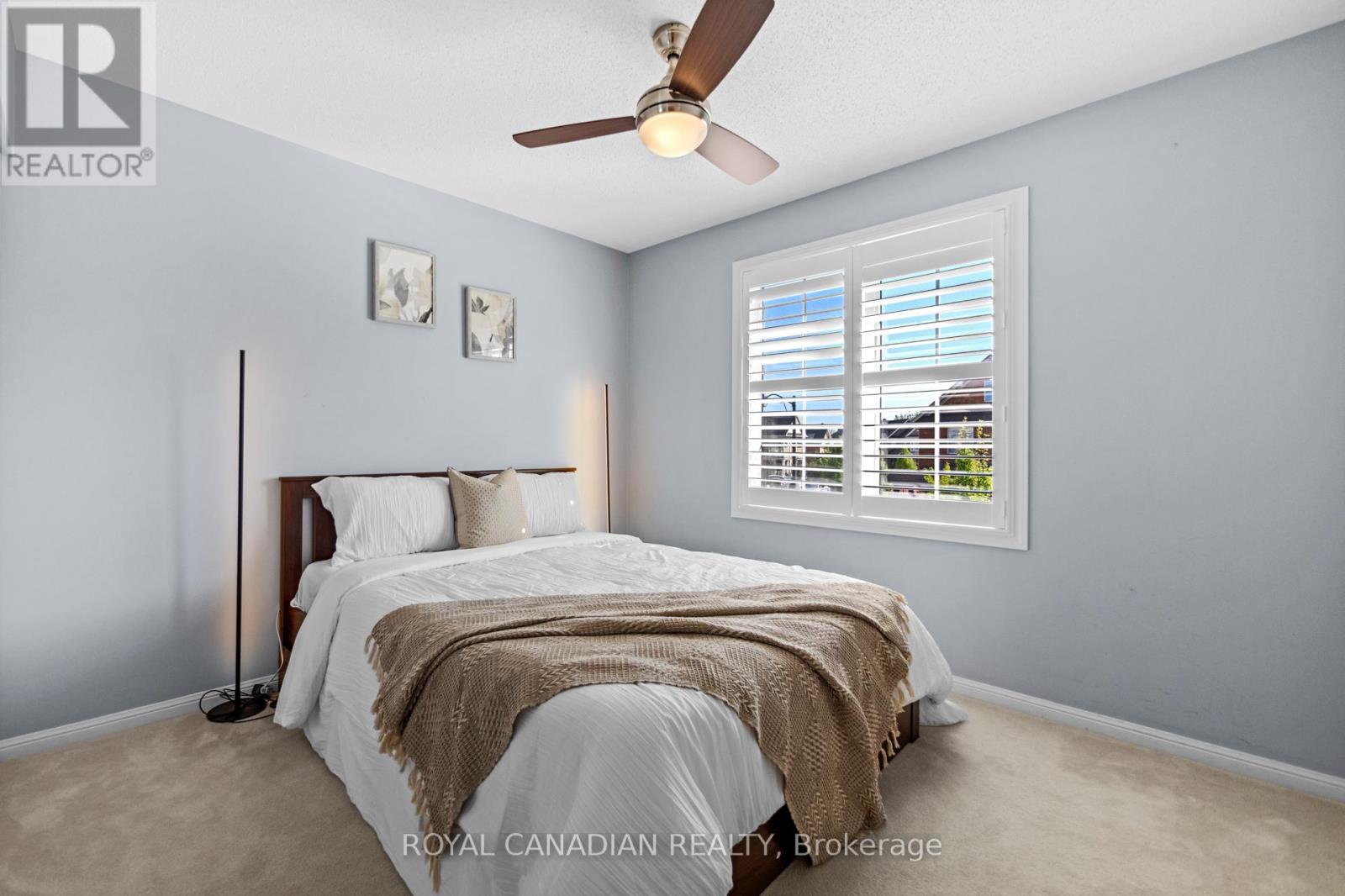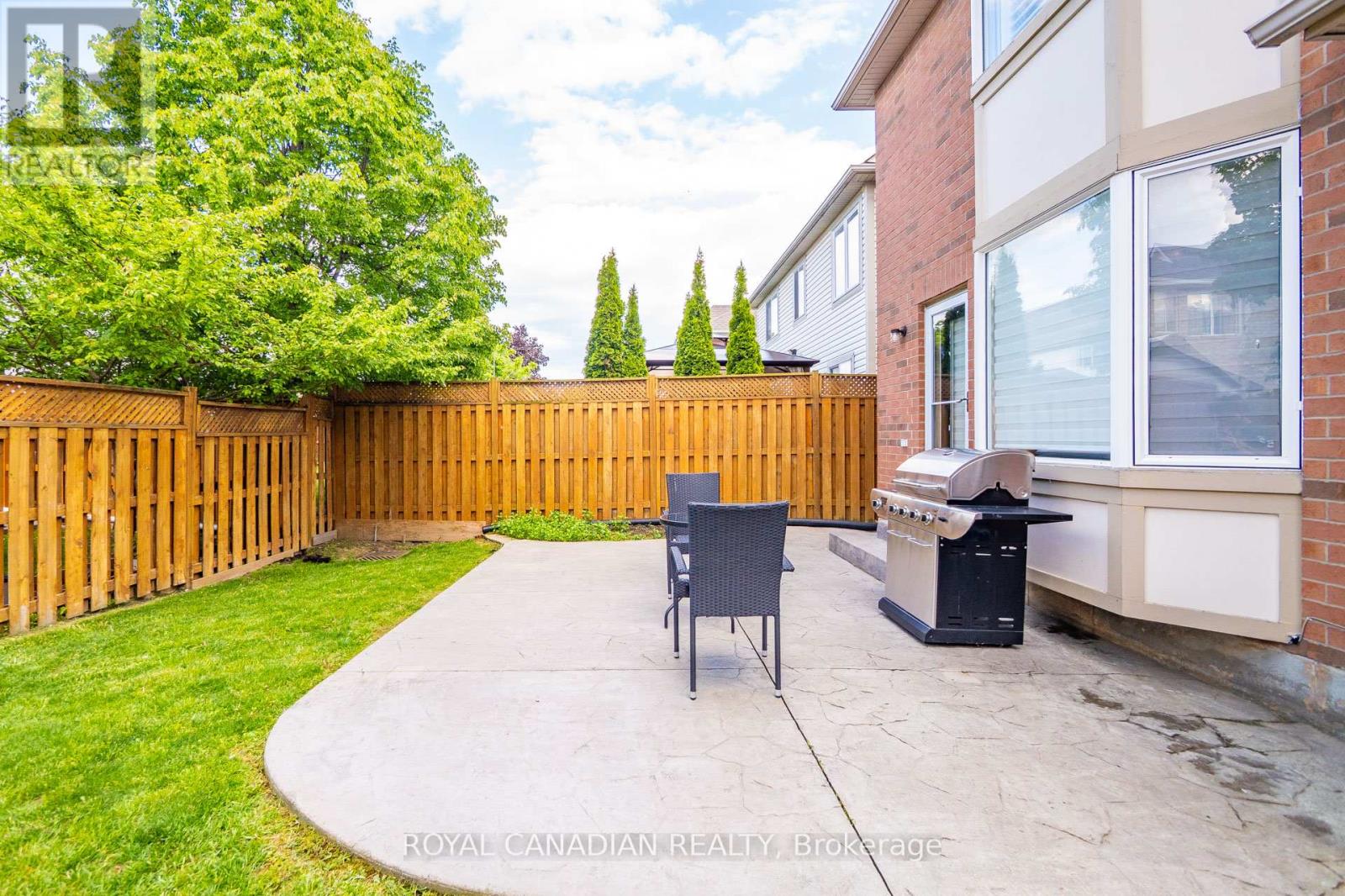959 Lancaster Boulevard Milton, Ontario L9T 6A2
$1,099,999
Welcome to this stunning Home nestled in one of Milton's most sought-after family neighborhoods. This 1797 sq ft 3-bedroom, 3 bathroom detached home is the perfect blend of style, function, and comfort a true move in. An open concept design for families. The kitchen features quartz top and Bay Window, seamlessly connecting to a welcoming living space that makes entertaining effortless. The professionally finished basement add extra living square feet with 1 bedroom, a full 3-piece bathroom, 2 open rooms ideal for a playroom, entertainment, gym or home office. Upstairs, you'll find generous bedrooms and functional living spaces perfect for growing families. Backyard has plenty of room for summer gatherings. Located close to top rated schools, parks, and all essential amenities, this home offers comfort to your lifestyle. An outstanding home in a fabulous neighborhood! ** This is a linked property.** (id:61852)
Property Details
| MLS® Number | W12181267 |
| Property Type | Single Family |
| Community Name | 1023 - BE Beaty |
| EquipmentType | Water Heater - Gas |
| Features | Sump Pump |
| ParkingSpaceTotal | 4 |
| RentalEquipmentType | Water Heater - Gas |
Building
| BathroomTotal | 4 |
| BedroomsAboveGround | 3 |
| BedroomsBelowGround | 1 |
| BedroomsTotal | 4 |
| Appliances | Garage Door Opener Remote(s), Central Vacuum, Water Meter, Dishwasher, Dryer, Garage Door Opener, Stove, Washer, Window Coverings, Refrigerator |
| BasementDevelopment | Finished |
| BasementType | Full (finished) |
| ConstructionStyleAttachment | Detached |
| CoolingType | Central Air Conditioning |
| ExteriorFinish | Brick |
| FoundationType | Unknown |
| HalfBathTotal | 1 |
| HeatingFuel | Natural Gas |
| HeatingType | Forced Air |
| StoriesTotal | 2 |
| SizeInterior | 1500 - 2000 Sqft |
| Type | House |
| UtilityWater | Municipal Water |
Parking
| Attached Garage | |
| Garage |
Land
| Acreage | No |
| Sewer | Sanitary Sewer |
| SizeDepth | 80 Ft ,6 In |
| SizeFrontage | 36 Ft ,2 In |
| SizeIrregular | 36.2 X 80.5 Ft |
| SizeTotalText | 36.2 X 80.5 Ft |
Rooms
| Level | Type | Length | Width | Dimensions |
|---|---|---|---|---|
| Second Level | Bedroom | 4.54 m | 3.38 m | 4.54 m x 3.38 m |
| Second Level | Bedroom 2 | 3.23 m | 3.01 m | 3.23 m x 3.01 m |
| Second Level | Bedroom 3 | 3.78 m | 3.05 m | 3.78 m x 3.05 m |
| Second Level | Laundry Room | 1.85 m | 1.82 m | 1.85 m x 1.82 m |
| Basement | Bedroom | 3.65 m | 3.59 m | 3.65 m x 3.59 m |
| Basement | Den | 4.57 m | 3.74 m | 4.57 m x 3.74 m |
| Ground Level | Living Room | 4.3 m | 4.02 m | 4.3 m x 4.02 m |
| Ground Level | Family Room | 6.3 m | 3.23 m | 6.3 m x 3.23 m |
| Ground Level | Kitchen | 4.57 m | 3.68 m | 4.57 m x 3.68 m |
https://www.realtor.ca/real-estate/28384444/959-lancaster-boulevard-milton-be-beaty-1023-be-beaty
Interested?
Contact us for more information
Ajit Chatha
Salesperson
2896 Slough St Unit #1
Mississauga, Ontario L4T 1G3








































