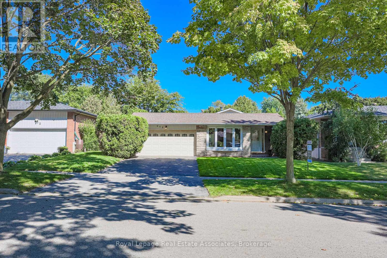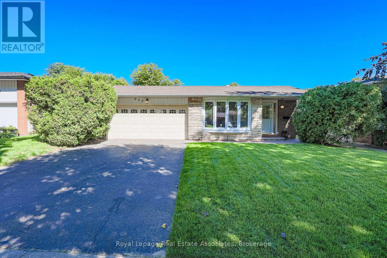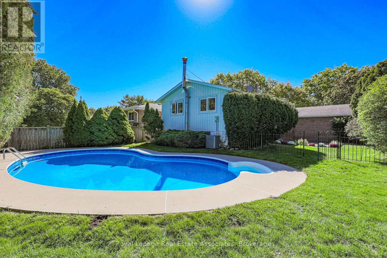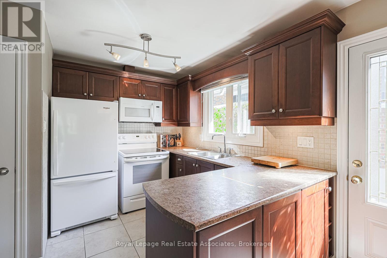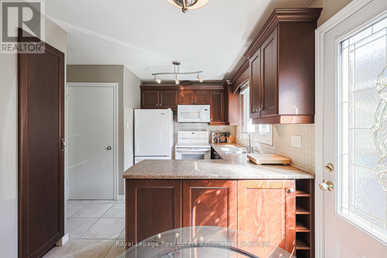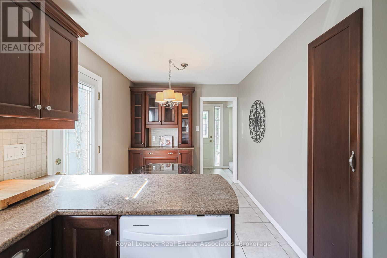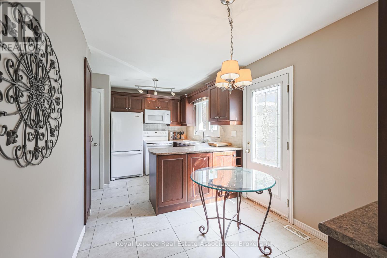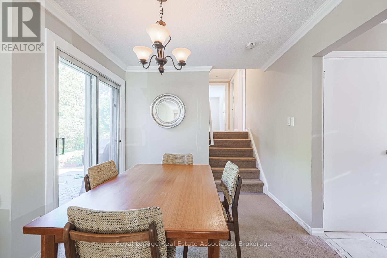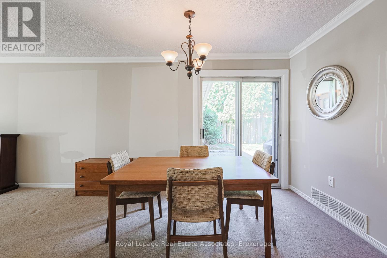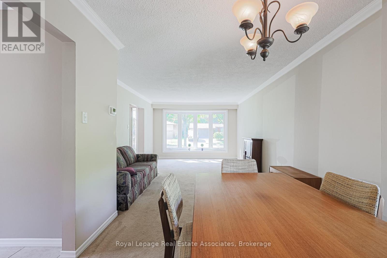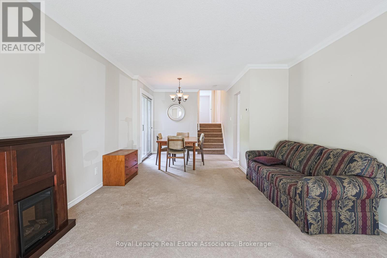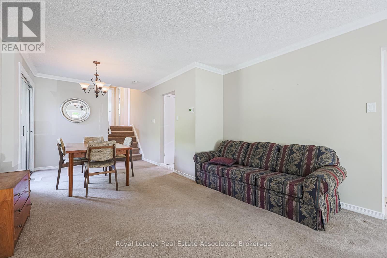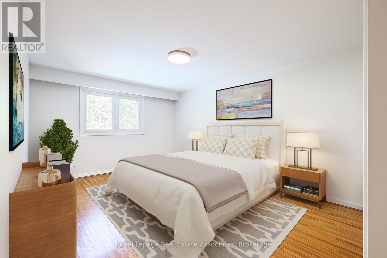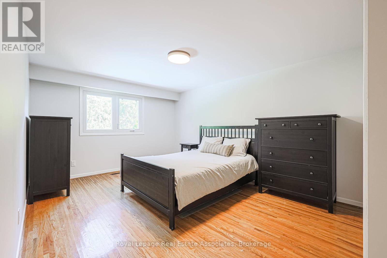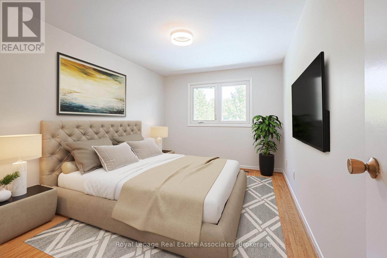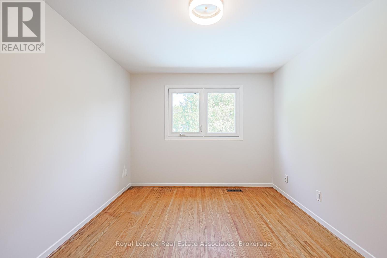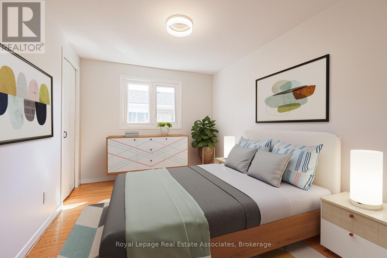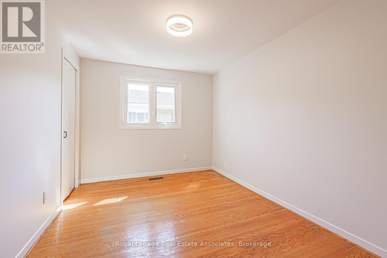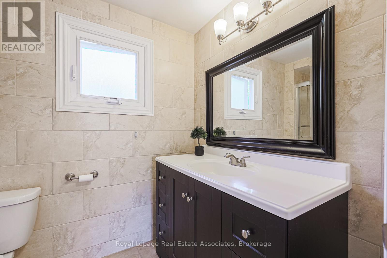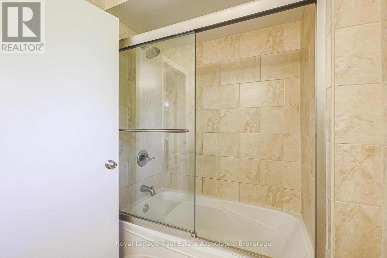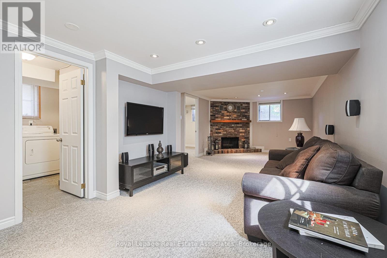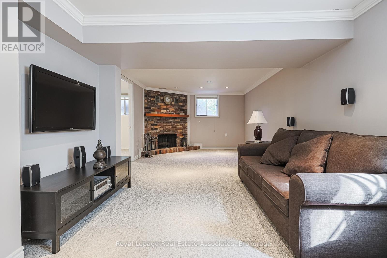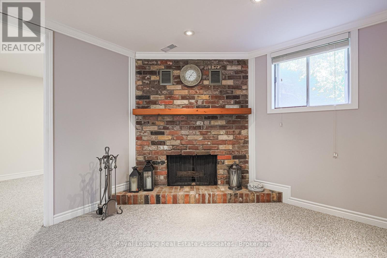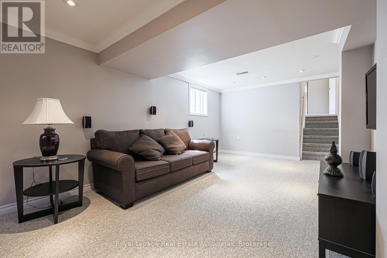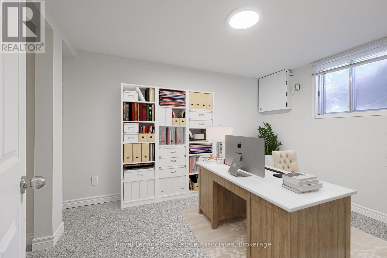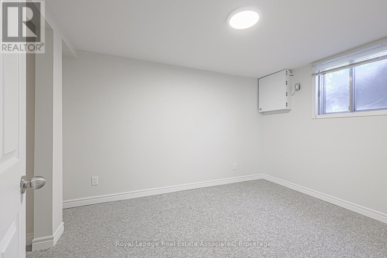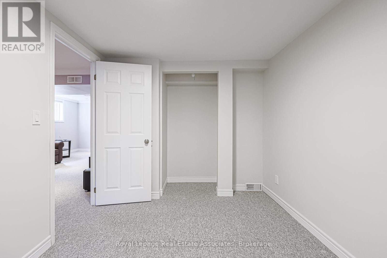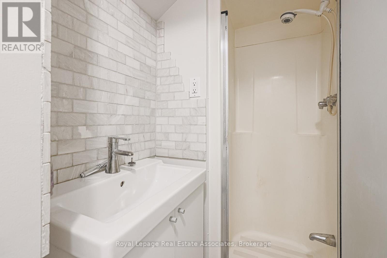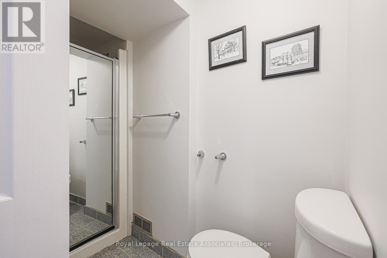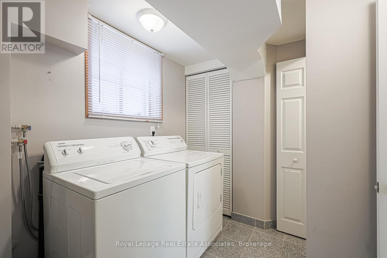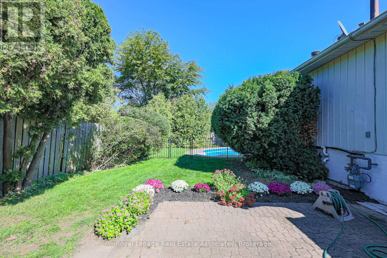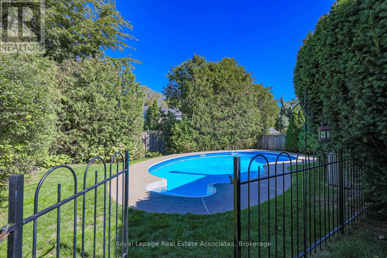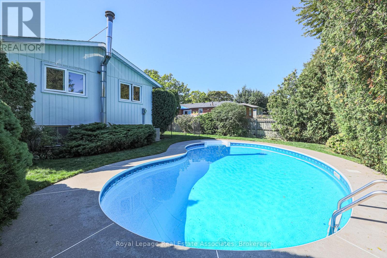958 Fletcher Valley Crescent Mississauga, Ontario L5J 2X7
$1,375,000
Welcome To This Detached 3-Level Backsplit In The Heart Of Clarkson Village, One Of Mississauga's Most Desirable Communities. Situated On A Tree-Lined, Family-Friendly Street, This Home Offers Three Bedrooms Plus A Fourth On The Lower Level, Along With Two Bathrooms. The Main Level Features An Updated Eat-In Kitchen With A Walkout To The Yard, As Well As An Open-Concept Living And Dining Area. Generous-Sized Bedrooms With Hardwood Flooring On The Upper Level, With Additional Hardwood Preserved Under Broadloom On The Main And Upper Hallway. All Bedrooms Have Been Freshly Painted And Updated With New Light Fixtures. The Renovated Basement (2016) Includes A Spacious Recreation Room With A Surround Sound Speaker System, A Wood-Burning Fireplace, An Additional Bedroom, And A Large Crawl Space For Storage. Step Outside From The Dining Room To A Private Backyard Retreat With A Landscaped Garden Patio And An Inground Pool, Professionally Maintained Weekly With A Brand-New Pump (Sept 2025) And Heater Installed In 2015. Air Conditioning Unit Tune-Up (May 2025), Chimney And Fireplace Inspection (Sept 2025). Additional Highlights Include A Two-Car Garage, Parking For Four Vehicles, And Freshly Laid Sod In The Front Yard For Great Curb Appeal. Ideally Located, This Home Is Within Walking Distance To Clarkson GO Station, Clarkson Crossing Shops, Restaurants In The Village, And Schools, With Major Highways Just Minutes Away. (id:61852)
Open House
This property has open houses!
2:00 pm
Ends at:4:00 pm
Property Details
| MLS® Number | W12444345 |
| Property Type | Single Family |
| Neigbourhood | Clarkson |
| Community Name | Clarkson |
| AmenitiesNearBy | Park, Place Of Worship, Schools |
| CommunityFeatures | Community Centre |
| EquipmentType | Water Heater - Electric, Water Heater |
| ParkingSpaceTotal | 4 |
| PoolType | Inground Pool |
| RentalEquipmentType | Water Heater - Electric, Water Heater |
Building
| BathroomTotal | 2 |
| BedroomsAboveGround | 3 |
| BedroomsBelowGround | 1 |
| BedroomsTotal | 4 |
| Age | 51 To 99 Years |
| Amenities | Fireplace(s), Separate Heating Controls, Separate Electricity Meters |
| Appliances | Garage Door Opener Remote(s), Water Heater, Dishwasher, Microwave, Range, Stove, Window Coverings, Refrigerator |
| BasementDevelopment | Finished |
| BasementType | N/a (finished) |
| ConstructionStyleAttachment | Detached |
| ConstructionStyleSplitLevel | Backsplit |
| CoolingType | Central Air Conditioning |
| ExteriorFinish | Brick, Aluminum Siding |
| FireplacePresent | Yes |
| FireplaceTotal | 1 |
| FlooringType | Carpeted, Tile, Hardwood |
| FoundationType | Concrete |
| HeatingFuel | Natural Gas |
| HeatingType | Forced Air |
| SizeInterior | 1100 - 1500 Sqft |
| Type | House |
| UtilityWater | Municipal Water |
Parking
| Attached Garage | |
| Garage |
Land
| Acreage | No |
| FenceType | Fenced Yard |
| LandAmenities | Park, Place Of Worship, Schools |
| LandscapeFeatures | Landscaped |
| Sewer | Sanitary Sewer |
| SizeDepth | 123 Ft ,8 In |
| SizeFrontage | 55 Ft ,1 In |
| SizeIrregular | 55.1 X 123.7 Ft |
| SizeTotalText | 55.1 X 123.7 Ft |
| SurfaceWater | Lake/pond |
Rooms
| Level | Type | Length | Width | Dimensions |
|---|---|---|---|---|
| Lower Level | Laundry Room | 2.83 m | 3.03 m | 2.83 m x 3.03 m |
| Lower Level | Other | 6.31 m | 7.81 m | 6.31 m x 7.81 m |
| Lower Level | Recreational, Games Room | 3.48 m | 8.01 m | 3.48 m x 8.01 m |
| Lower Level | Bedroom 4 | 2.71 m | 3.37 m | 2.71 m x 3.37 m |
| Upper Level | Bedroom | 3.37 m | 5.15 m | 3.37 m x 5.15 m |
| Upper Level | Bedroom 2 | 2.82 m | 3.81 m | 2.82 m x 3.81 m |
| Upper Level | Bedroom 2 | 3.37 m | 2.71 m | 3.37 m x 2.71 m |
| Ground Level | Living Room | 3.67 m | 5.5 m | 3.67 m x 5.5 m |
| Ground Level | Dining Room | 2.82 m | 2.84 m | 2.82 m x 2.84 m |
| Ground Level | Kitchen | 3.38 m | 2.89 m | 3.38 m x 2.89 m |
| Ground Level | Eating Area | 2.53 m | 2.42 m | 2.53 m x 2.42 m |
| Ground Level | Foyer | 1.91 m | 1.38 m | 1.91 m x 1.38 m |
Utilities
| Cable | Installed |
| Electricity | Installed |
| Sewer | Installed |
Interested?
Contact us for more information
Jeffrey Michael Tsuji
Salesperson
103 Lakeshore Rd East
Mississauga, Ontario L5G 1E2
