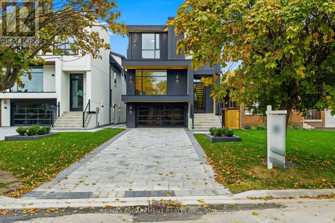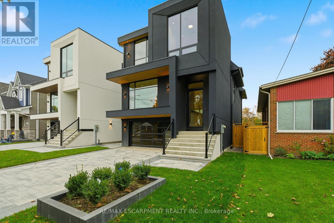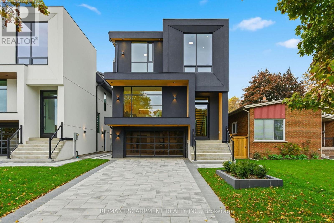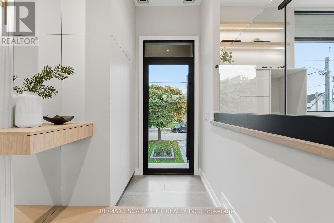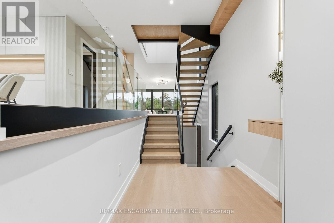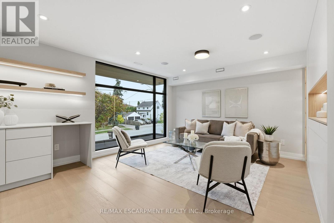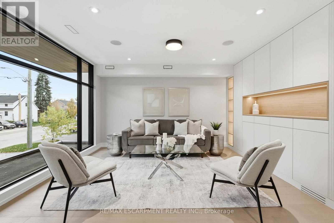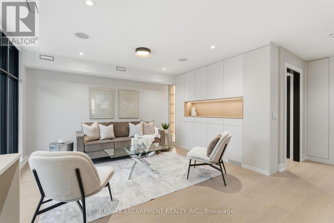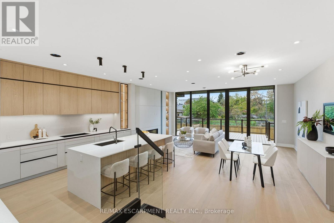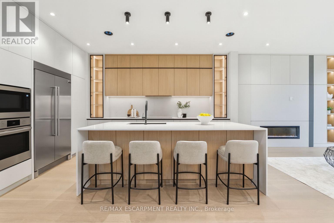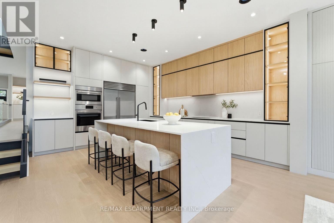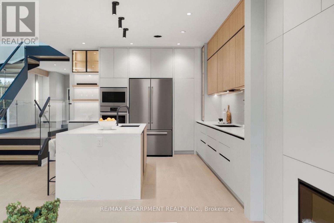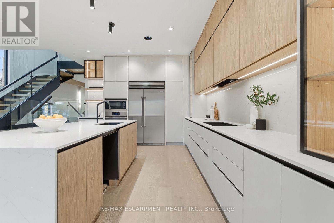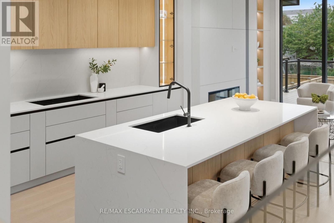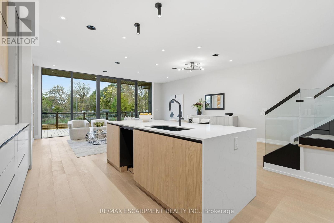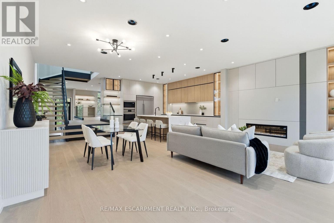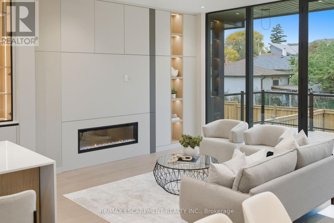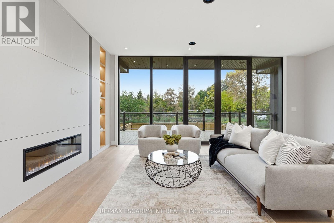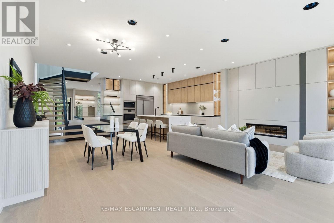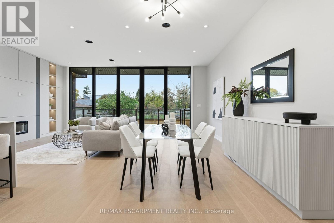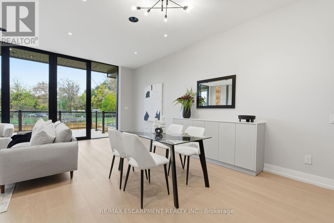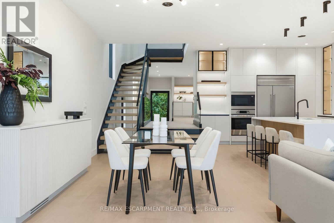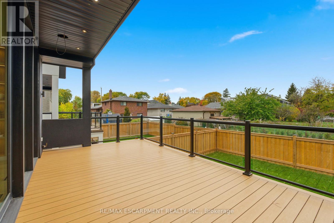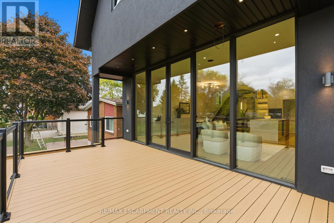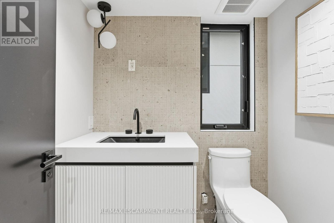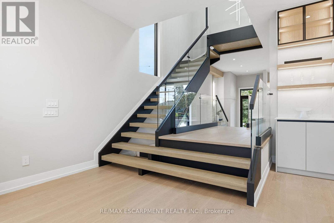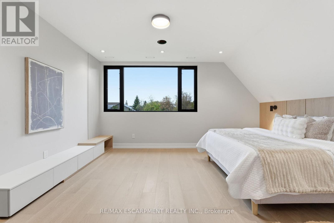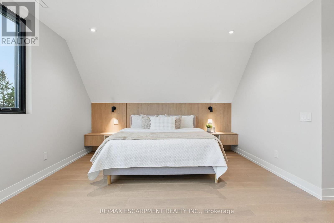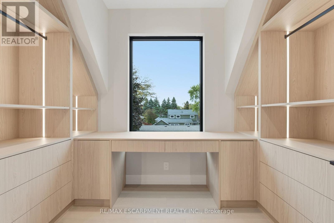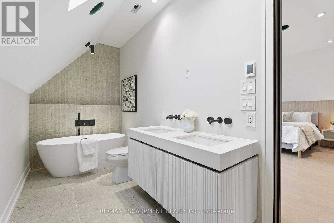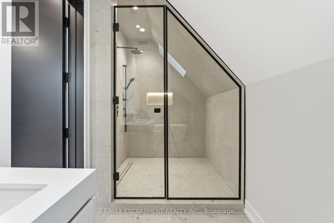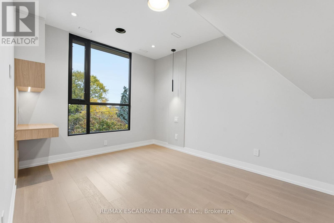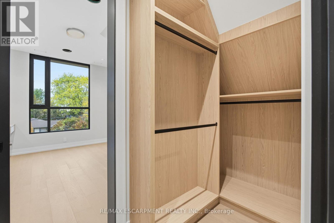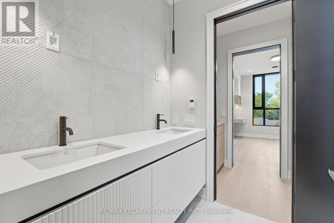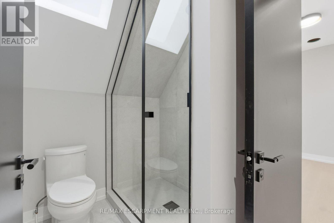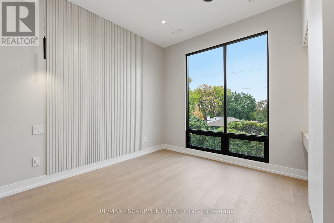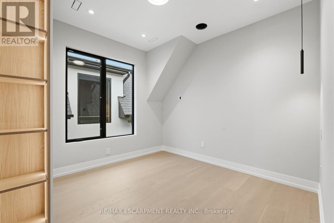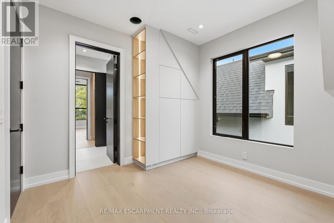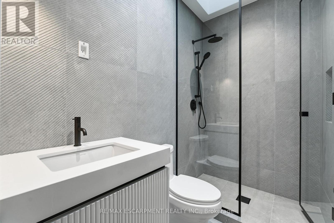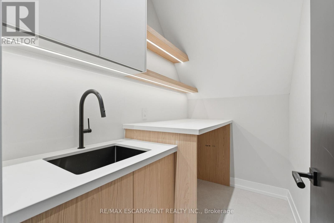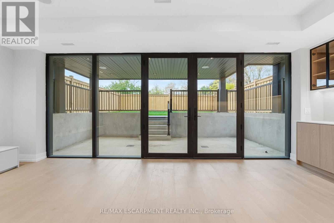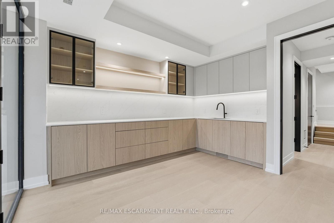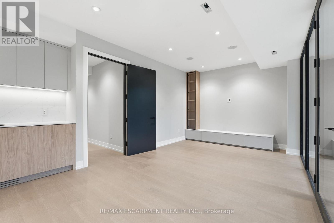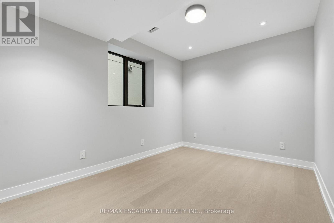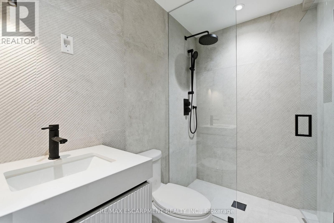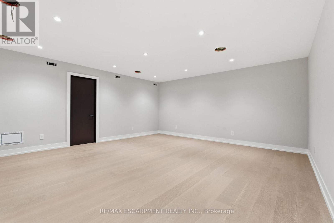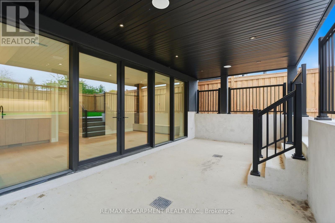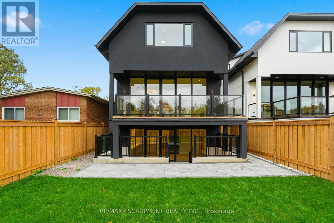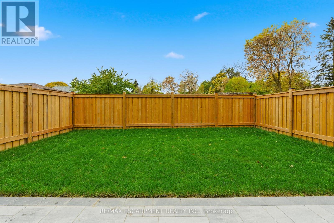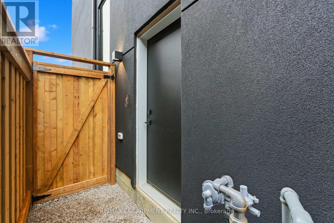957 Halliday Avenue Mississauga, Ontario L5E 1P4
$2,599,000
A brand-new custom home by Montbeck Developments, 957 Halliday, is just steps to Toronto French School. This home exemplifies contemporary luxury and superior craftsmanship in a quiet, tree-lined neighbourhood. This modern residence boasts soaring ceilings, white oak hardwood flooring, and Montbeck's signature design details throughout. The open-concept main floor showcases a stunning designer kitchen with quartz countertops, a 9-foot waterfall island, and a premium built-in appliance package. Expansive floor-to-ceiling windows flood the living and dining areas with natural light, leading to a covered deck ideal for year-round entertaining. Upstairs, the elegant primary suite features oversized windows, a walk-in closet with illuminated custom storage, and a spa-inspired ensuite complete with a deep soaker tub and heated flooring. Three additional bedrooms, a main bathroom, a Jack and Jill ensuite, and a full laundry room complete the upper level with both comfort and functionality. The fully finished lower level offers in-law suite potential, with a spacious bedroom, stylish three-piece bath, wet bar, and open-concept family room with a walkout to a private patio and fenced backyard. Additional highlights include a versatile media room or gym, integrated ceiling speakers for immersive audio, and an attached garage with a sleek, black-tinted glass door. Perfectly positioned near top-rated schools, scenic parks, boutique shopping, and convenient transit, 957 Halliday combines luxury, versatility, and location - the ultimate home for modern family living. (id:61852)
Property Details
| MLS® Number | W12492108 |
| Property Type | Single Family |
| Neigbourhood | Lakeview |
| Community Name | Lakeview |
| EquipmentType | None |
| Features | Carpet Free |
| ParkingSpaceTotal | 6 |
| RentalEquipmentType | None |
Building
| BathroomTotal | 5 |
| BedroomsAboveGround | 4 |
| BedroomsBelowGround | 1 |
| BedroomsTotal | 5 |
| Amenities | Fireplace(s) |
| Appliances | Garage Door Opener Remote(s), Water Heater |
| BasementDevelopment | Finished |
| BasementFeatures | Walk Out, Separate Entrance |
| BasementType | N/a (finished), N/a |
| ConstructionStyleAttachment | Detached |
| CoolingType | Central Air Conditioning |
| ExteriorFinish | Stucco |
| FireplacePresent | Yes |
| FireplaceTotal | 1 |
| FlooringType | Hardwood |
| FoundationType | Concrete |
| HalfBathTotal | 1 |
| HeatingFuel | Natural Gas |
| HeatingType | Forced Air |
| StoriesTotal | 2 |
| SizeInterior | 2500 - 3000 Sqft |
| Type | House |
| UtilityWater | Municipal Water |
Parking
| Attached Garage | |
| Garage |
Land
| Acreage | No |
| Sewer | Sanitary Sewer |
| SizeDepth | 116 Ft ,3 In |
| SizeFrontage | 33 Ft ,3 In |
| SizeIrregular | 33.3 X 116.3 Ft |
| SizeTotalText | 33.3 X 116.3 Ft |
Rooms
| Level | Type | Length | Width | Dimensions |
|---|---|---|---|---|
| Lower Level | Media | 5.75 m | 5.45 m | 5.75 m x 5.45 m |
| Lower Level | Family Room | 6.64 m | 3.76 m | 6.64 m x 3.76 m |
| Lower Level | Bedroom | 2.98 m | 4.38 m | 2.98 m x 4.38 m |
| Main Level | Kitchen | 4.32 m | 5.27 m | 4.32 m x 5.27 m |
| Main Level | Family Room | 7.07 m | 3.99 m | 7.07 m x 3.99 m |
| Main Level | Dining Room | 2.76 m | 3.17 m | 2.76 m x 3.17 m |
| Main Level | Living Room | 4.95 m | 3.87 m | 4.95 m x 3.87 m |
| Upper Level | Laundry Room | 2.44 m | 1.49 m | 2.44 m x 1.49 m |
| Upper Level | Primary Bedroom | 5.16 m | 4.25 m | 5.16 m x 4.25 m |
| Upper Level | Bedroom 2 | 3.23 m | 4.15 m | 3.23 m x 4.15 m |
| Upper Level | Bedroom 3 | 3.23 m | 3.35 m | 3.23 m x 3.35 m |
| Upper Level | Bedroom 4 | 3.75 m | 3.59 m | 3.75 m x 3.59 m |
https://www.realtor.ca/real-estate/29049460/957-halliday-avenue-mississauga-lakeview-lakeview
Interested?
Contact us for more information
Peter Philip Papousek
Salesperson
1320 Cornwall Rd Unit 103c
Oakville, Ontario L6J 7W5
Nimira Jiwa
Salesperson
1320 Cornwall Rd Unit 103c
Oakville, Ontario L6J 7W5
