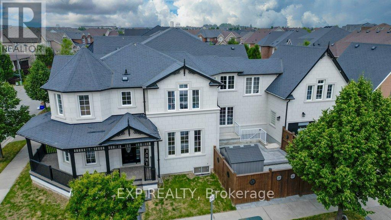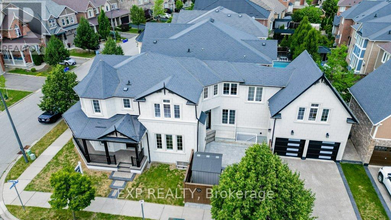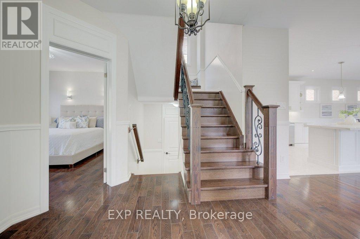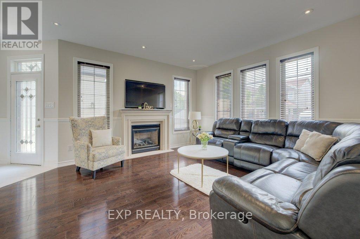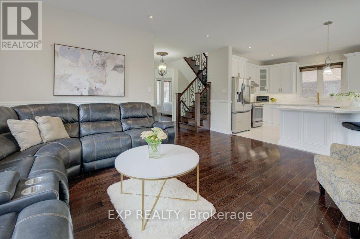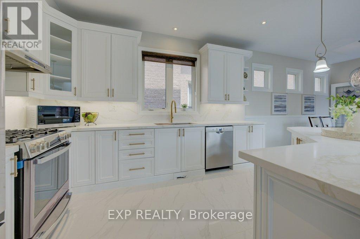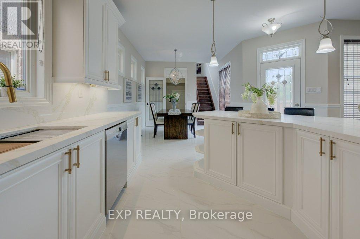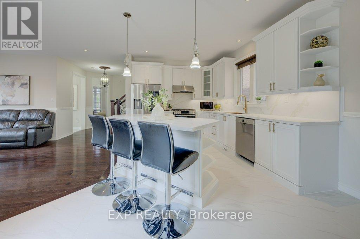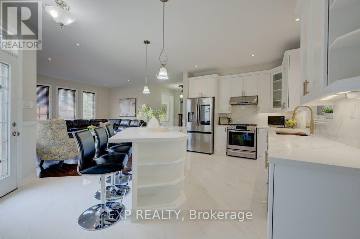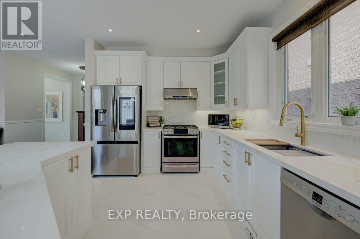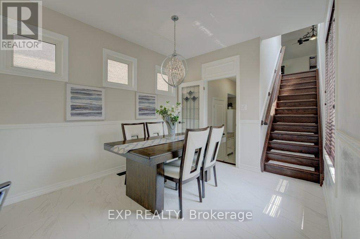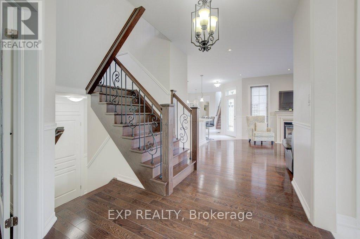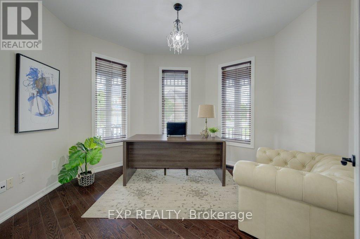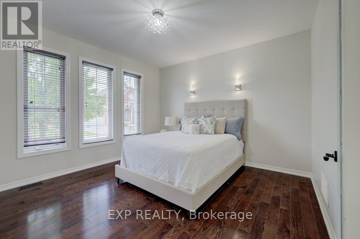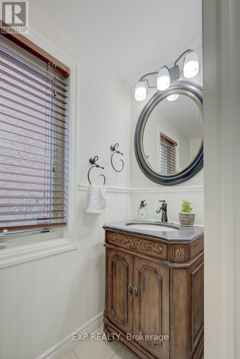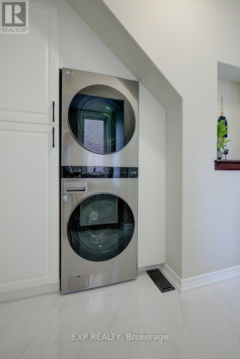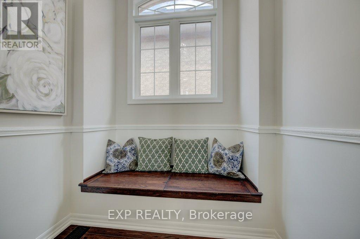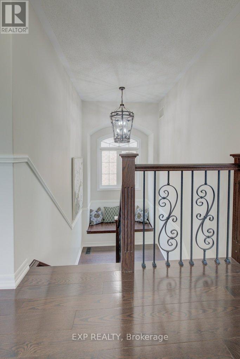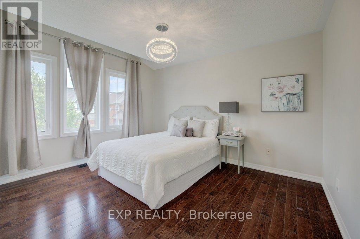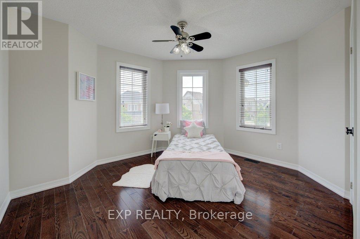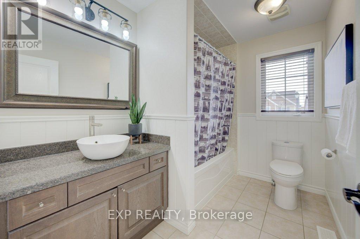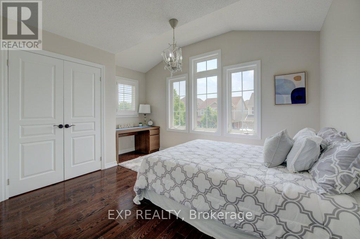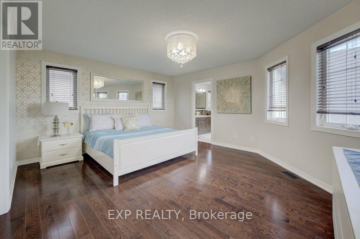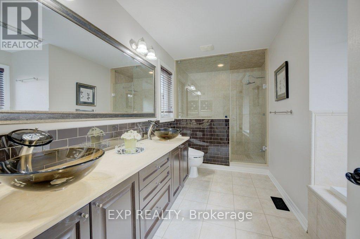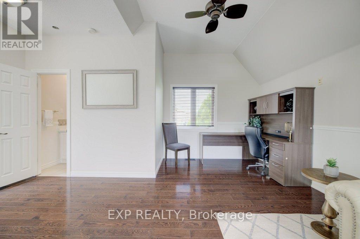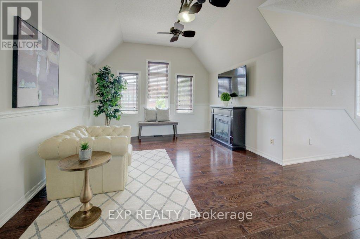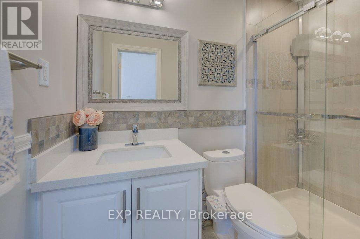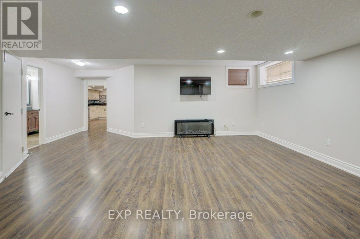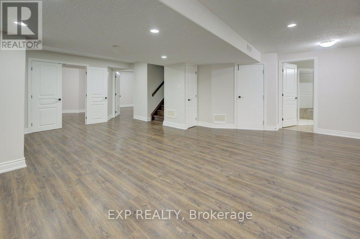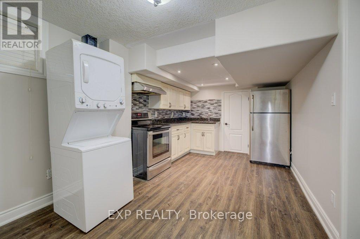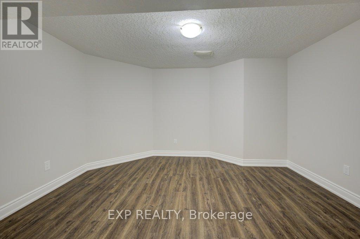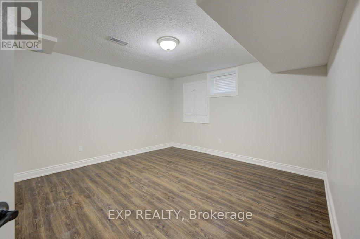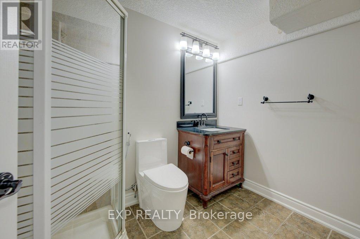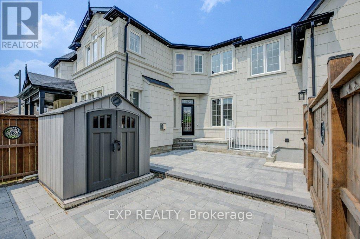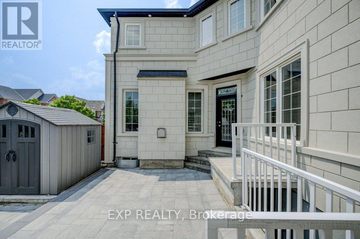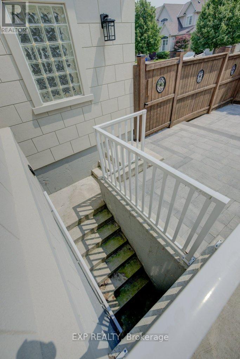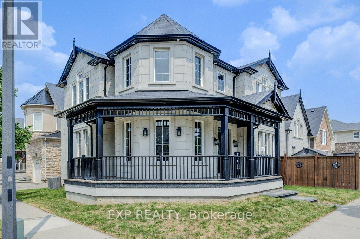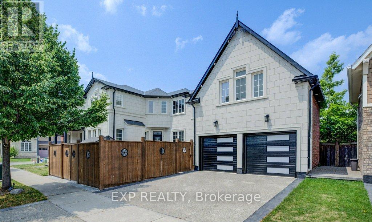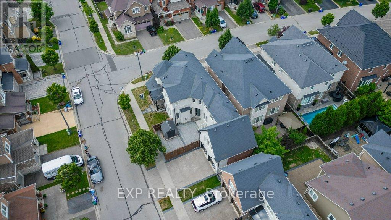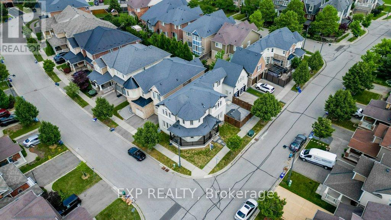953 Gastle Way Milton, Ontario L9T 0Z9
$1,699,900
Welcome to 953 Gastle Way A Rare Offering in the Sought-After Community of Harrison, Milton. Offering over 4000 total living space.This beautifully updated home blends timeless elegance with modern functionality, offering the perfect space for growing and multi-generational families. The stunning exterior showcases a fully stucco and brick exterior, aggregate stone on the wrap-around porch and stairs, aggregate and concrete driveway and sleek exterior pot lights that enhance the homes curb appeal and beauty. Step inside and discover a thoughtfully designed and spacious layout ideal for entertaining and everyday living. The chef-inspired kitchen features a large island, new appliances, quartz counters and an open-concept flow into the living and dining areas perfect for hosting guests or enjoying family time. A main-floor office and optional bedroom add flexibility to meet your needs. You will be impressed with a large separate second-level family room with its own bathroom that offers a private retreat away from the main sleeping quarters. Unwind in the private courtyard just off the kitchen and family room finished with interlock and ideal for relaxing after a long day or dining al fresco. Upstairs, youll find four generously sized bedrooms with hardwood floors throughout filled with natural light. The owners suite includes a spacious walk-in closet and a luxurious 5-piece ensuite. The fully finished legal accessory apartment with separate side entrance from the courtyard, two additional bedrooms, a kitchen, and a 3-piece bath ideal for multi-generational living or extended family. This exceptional home offers space, comfort, and versatility, making it perfect for large or blended families. Dont miss your chance to own this rare gem in one of Milton's most desirable locations. (id:61852)
Property Details
| MLS® Number | W12290141 |
| Property Type | Single Family |
| Community Name | 1033 - HA Harrison |
| Features | Carpet Free, Sump Pump, In-law Suite |
| ParkingSpaceTotal | 4 |
| Structure | Patio(s) |
Building
| BathroomTotal | 5 |
| BedroomsAboveGround | 5 |
| BedroomsBelowGround | 1 |
| BedroomsTotal | 6 |
| Amenities | Fireplace(s) |
| Appliances | Water Heater, Water Meter, Window Coverings |
| BasementDevelopment | Finished |
| BasementFeatures | Apartment In Basement, Walk Out |
| BasementType | N/a, N/a (finished) |
| ConstructionStyleAttachment | Detached |
| CoolingType | Central Air Conditioning |
| ExteriorFinish | Stucco, Brick |
| FireplacePresent | Yes |
| FireplaceTotal | 1 |
| FoundationType | Poured Concrete |
| HalfBathTotal | 1 |
| HeatingFuel | Natural Gas |
| HeatingType | Forced Air |
| StoriesTotal | 2 |
| SizeInterior | 2500 - 3000 Sqft |
| Type | House |
| UtilityWater | Municipal Water |
Parking
| Attached Garage | |
| Garage |
Land
| Acreage | No |
| LandscapeFeatures | Landscaped |
| Sewer | Sanitary Sewer |
| SizeDepth | 45 Ft ,10 In |
| SizeFrontage | 88 Ft ,9 In |
| SizeIrregular | 88.8 X 45.9 Ft |
| SizeTotalText | 88.8 X 45.9 Ft |
| ZoningDescription | Residential |
Rooms
| Level | Type | Length | Width | Dimensions |
|---|---|---|---|---|
| Second Level | Office | 5.53 m | 5.98 m | 5.53 m x 5.98 m |
| Second Level | Primary Bedroom | 4.78 m | 4.89 m | 4.78 m x 4.89 m |
| Second Level | Bedroom | 4.14 m | 3.21 m | 4.14 m x 3.21 m |
| Second Level | Bedroom | 3.91 m | 3.25 m | 3.91 m x 3.25 m |
| Second Level | Bedroom | 3.85 m | 3.34 m | 3.85 m x 3.34 m |
| Basement | Bedroom | 4.04 m | 4.18 m | 4.04 m x 4.18 m |
| Basement | Den | 3.52 m | 4.03 m | 3.52 m x 4.03 m |
| Basement | Kitchen | 4.53 m | 2.86 m | 4.53 m x 2.86 m |
| Basement | Recreational, Games Room | 8.16 m | 6.22 m | 8.16 m x 6.22 m |
| Basement | Utility Room | 2.72 m | 3.08 m | 2.72 m x 3.08 m |
| Main Level | Bedroom | 3.87 m | 4.46 m | 3.87 m x 4.46 m |
| Main Level | Dining Room | 3.7 m | 4.19 m | 3.7 m x 4.19 m |
| Main Level | Kitchen | 4.24 m | 4.19 m | 4.24 m x 4.19 m |
| Main Level | Laundry Room | 3.13 m | 3.07 m | 3.13 m x 3.07 m |
| Main Level | Living Room | 4.4 m | 5.15 m | 4.4 m x 5.15 m |
| Main Level | Office | 3.58 m | 3.6 m | 3.58 m x 3.6 m |
https://www.realtor.ca/real-estate/28616884/953-gastle-way-milton-ha-harrison-1033-ha-harrison
Interested?
Contact us for more information
Ross Bridges
Salesperson
2010 Winston Park Dr - Unit 290
Oakville, Ontario L6H 5R7
Stuart Mitchell
Salesperson
2010 Winston Park Dr - Unit 290
Oakville, Ontario L6H 5R7
Teresa Collu
Salesperson
