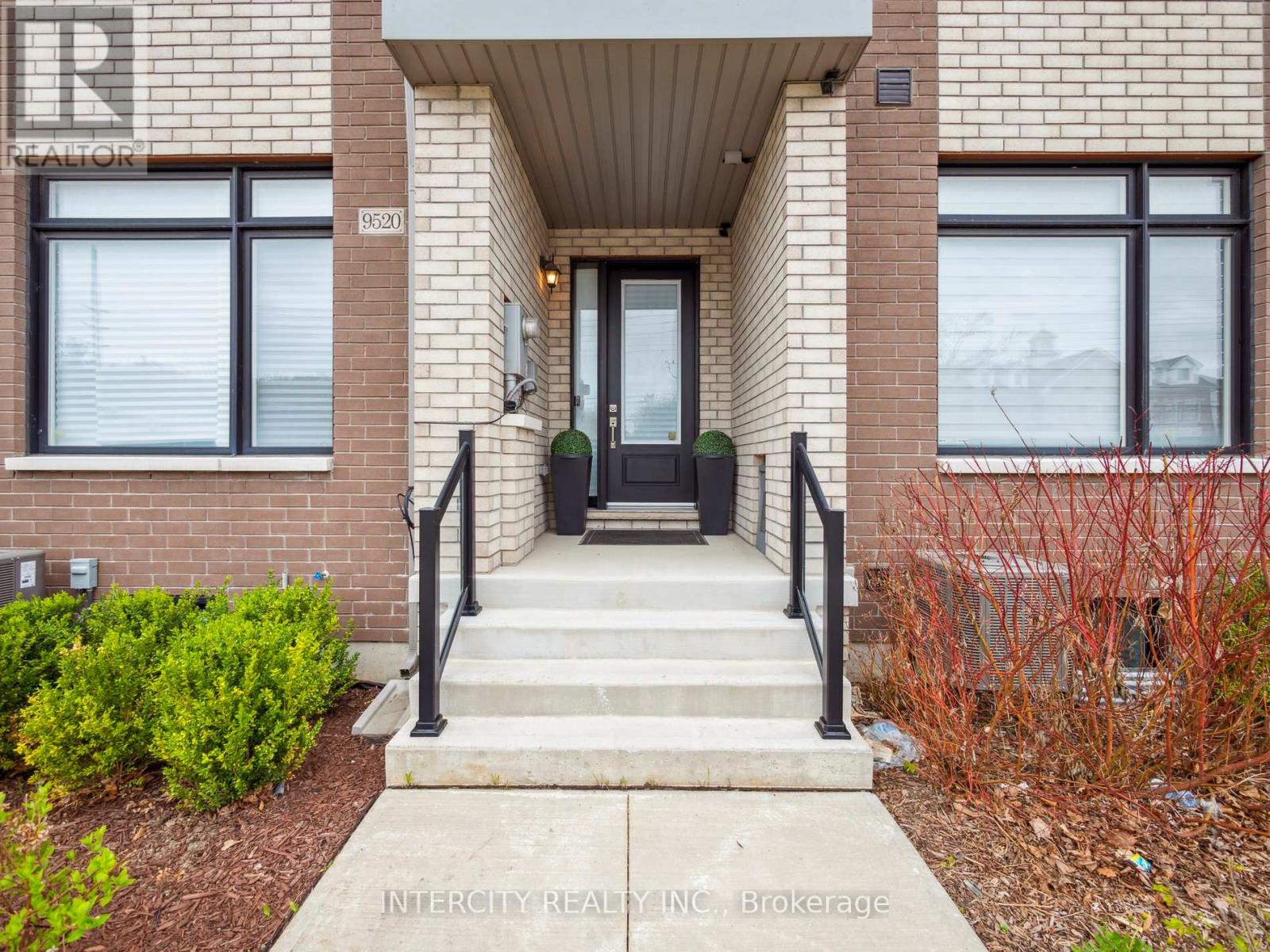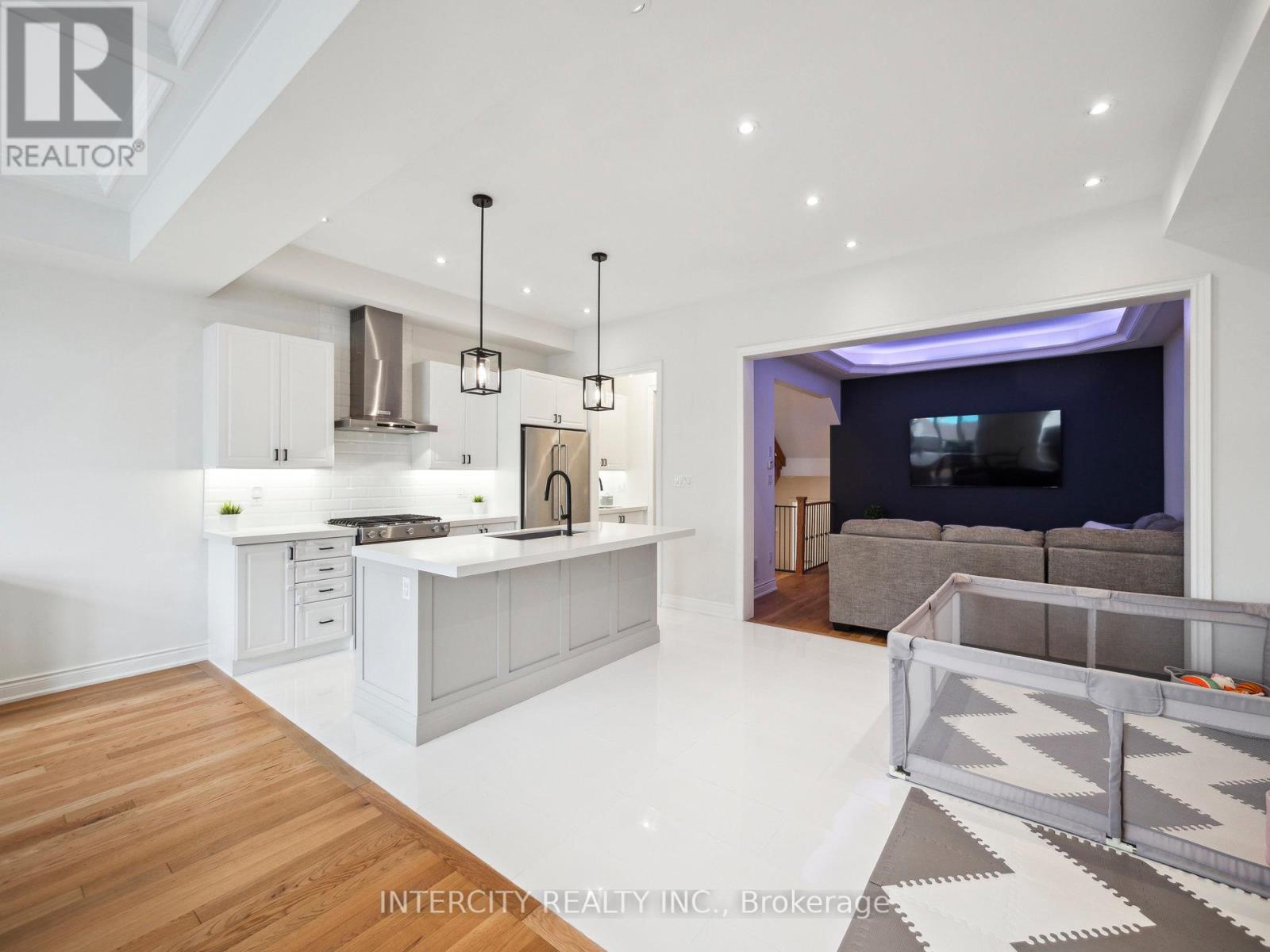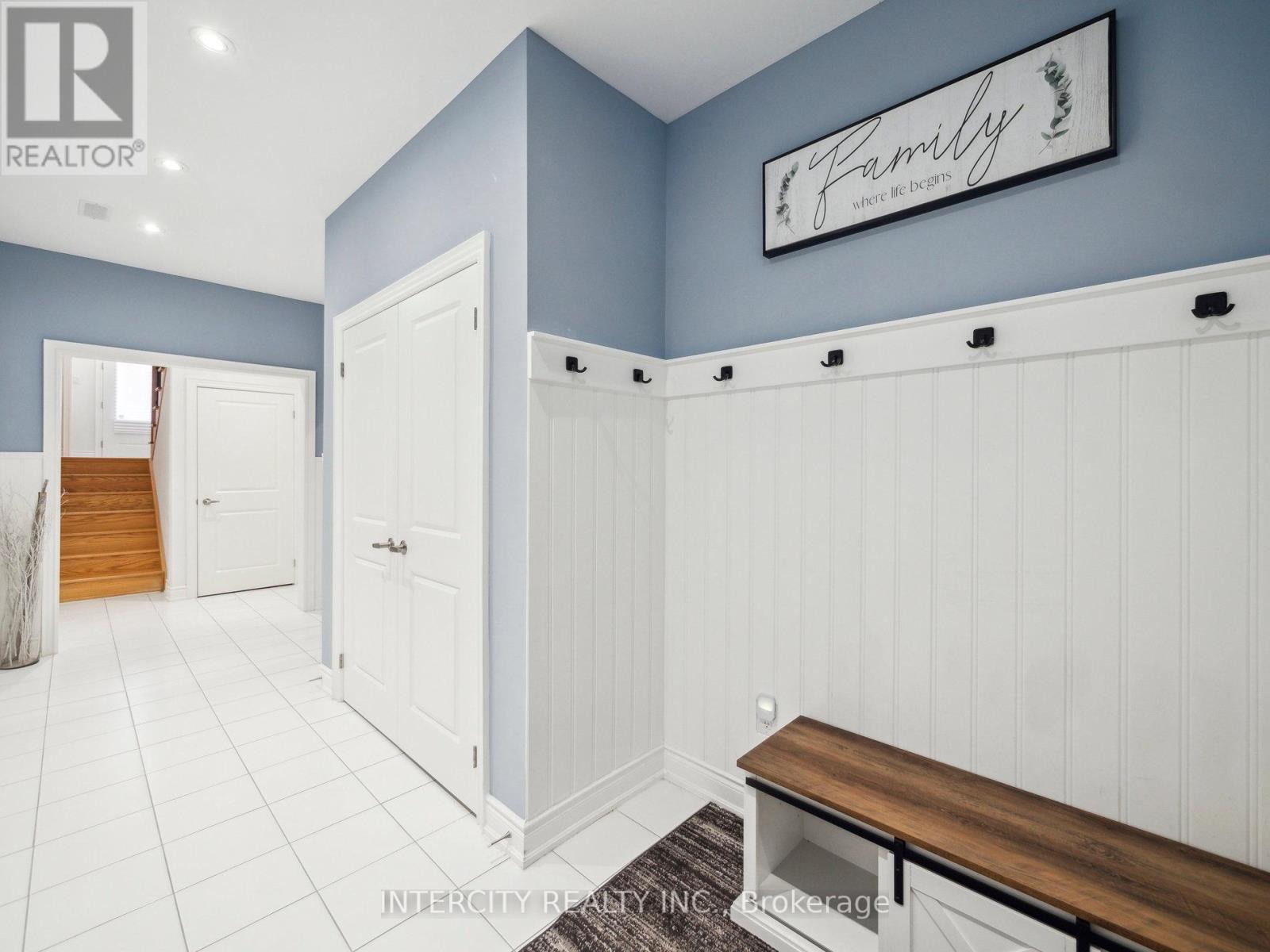9520 Weston Road Vaughan, Ontario L4H 0P4
$1,280,000
Welcome to this exceptionally upgraded freehold townhome, offering over 2,500 sqft of thoughtfully designed living space, a rare 2-car garage, and premium finishes that elevate modern living.Step inside and experience a bright, open-concept main floor highlighted by soaring 10-foot smooth ceilings, elegant waffle ceiling detailing, and pot lights throughout. Rich hardwood flooring flows seamlessly across the space, anchored by a cozy gas fireplace in the spacious living room. The chef-inspired kitchen is a true showpiece, featuring granite countertops, a large center island with seating, ample cabinetry, and sleek modern appliances ideal for both everyday meals and upscale entertaining.From the main floor, walk out to your impressive 20' x 11' private terrace perfect for al fresco dining, lounging, or hosting guests in style.Upstairs, enjoy 9-foot ceilings and a luxurious primary retreat complete with His & Hers walk- in closets and a stunning 5-piece ensuite featuring a freestanding tub, frameless glass shower, and spa-quality finishes. Smooth ceilings continue throughout the upper level, while a second-floor laundry room and generous storage enhance comfort and functionality.Tech-savvy buyers will appreciate the added convenience of hardwired internet connections in every room ensuring fast, stable connectivity for work, study, and entertainment throughout the home.Located just steps from Brebeuf High School and transit, and only minutes to Canada's Wonderland, Vaughan Mills Mall, Highways 400/407, and Cortellucci Vaughan Hospital (just 3km away), this home delivers the perfect blend of space, style, and location.Dont miss this rare opportunity to own a stylish, spacious townhome in one of Vaughans most sought-after communities. (id:61852)
Property Details
| MLS® Number | N12155186 |
| Property Type | Single Family |
| Community Name | Vellore Village |
| AmenitiesNearBy | Hospital, Park, Schools |
| EquipmentType | Water Heater - Gas |
| ParkingSpaceTotal | 4 |
| RentalEquipmentType | Water Heater - Gas |
| Structure | Deck |
Building
| BathroomTotal | 3 |
| BedroomsAboveGround | 3 |
| BedroomsTotal | 3 |
| Appliances | Garage Door Opener Remote(s), Central Vacuum, All, Window Coverings |
| BasementDevelopment | Unfinished |
| BasementType | N/a (unfinished) |
| ConstructionStyleAttachment | Attached |
| CoolingType | Central Air Conditioning |
| ExteriorFinish | Brick |
| FireplacePresent | Yes |
| FoundationType | Concrete |
| HalfBathTotal | 1 |
| HeatingFuel | Natural Gas |
| HeatingType | Forced Air |
| StoriesTotal | 3 |
| SizeInterior | 2500 - 3000 Sqft |
| Type | Row / Townhouse |
| UtilityWater | Municipal Water |
Parking
| Attached Garage | |
| Garage |
Land
| Acreage | No |
| LandAmenities | Hospital, Park, Schools |
| Sewer | Sanitary Sewer |
| SizeDepth | 96 Ft ,1 In |
| SizeFrontage | 20 Ft |
| SizeIrregular | 20 X 96.1 Ft |
| SizeTotalText | 20 X 96.1 Ft |
Rooms
| Level | Type | Length | Width | Dimensions |
|---|---|---|---|---|
| Second Level | Bedroom 2 | 2.9 m | 3.7 m | 2.9 m x 3.7 m |
| Second Level | Bedroom 3 | 2.9 m | 3.35 m | 2.9 m x 3.35 m |
| Second Level | Primary Bedroom | 3.65 m | 6.4 m | 3.65 m x 6.4 m |
| Main Level | Library | 3.35 m | 4.3 m | 3.35 m x 4.3 m |
| Main Level | Dining Room | 3.7 m | 4 m | 3.7 m x 4 m |
| Main Level | Kitchen | 2.6 m | 3.35 m | 2.6 m x 3.35 m |
| Main Level | Eating Area | 3.2 m | 3.4 m | 3.2 m x 3.4 m |
| Main Level | Great Room | 5.8 m | 4 m | 5.8 m x 4 m |
https://www.realtor.ca/real-estate/28327425/9520-weston-road-vaughan-vellore-village-vellore-village
Interested?
Contact us for more information
Nicola Bava
Salesperson
3600 Langstaff Rd., Ste14
Vaughan, Ontario L4L 9E7


































