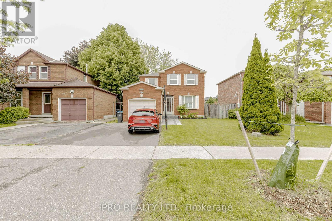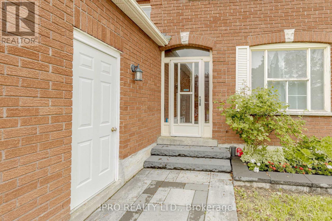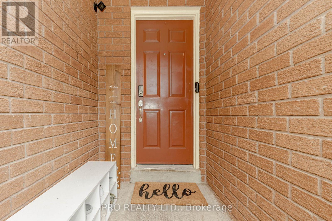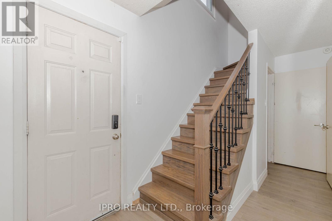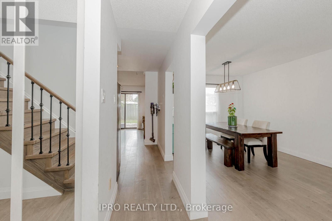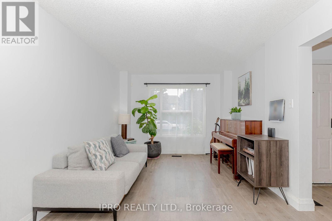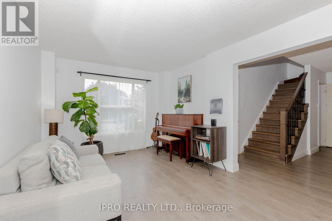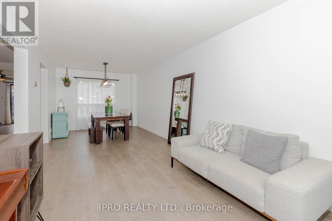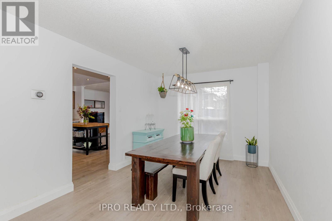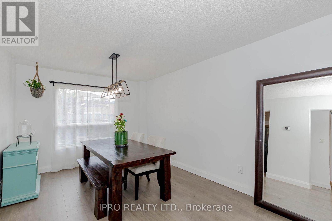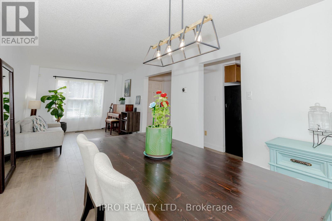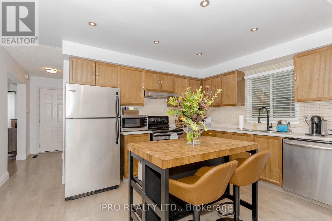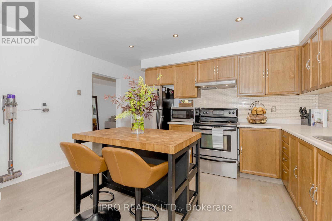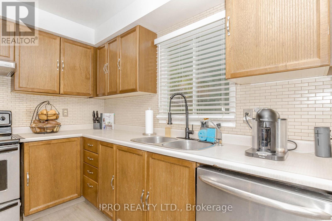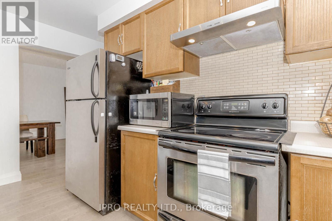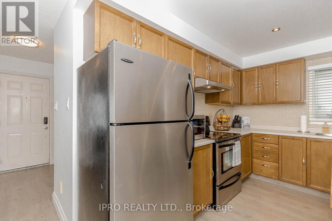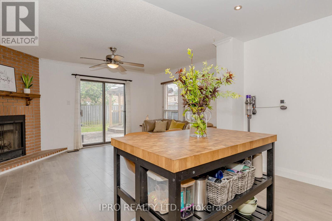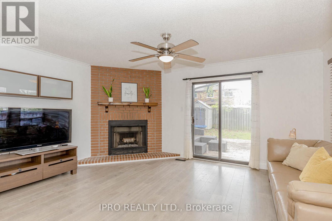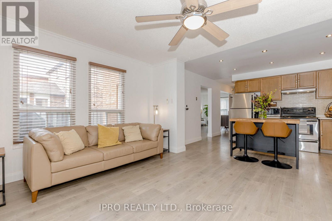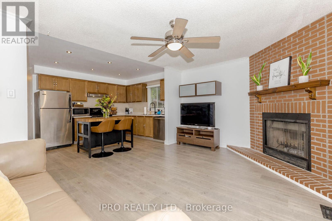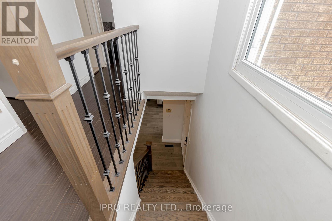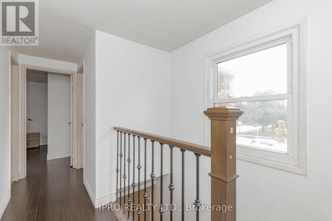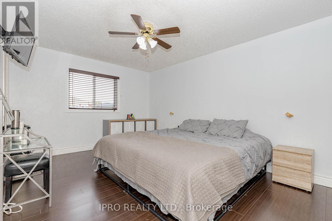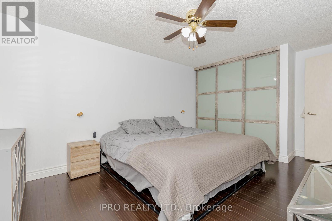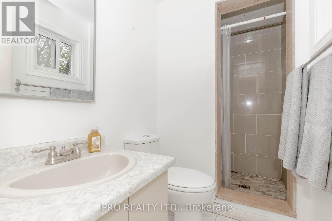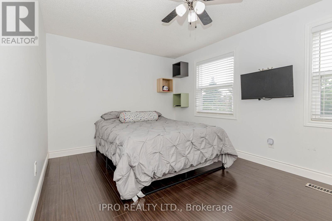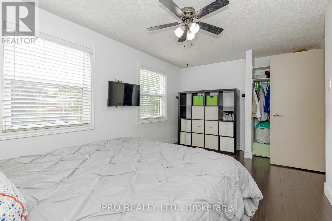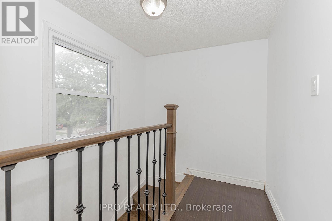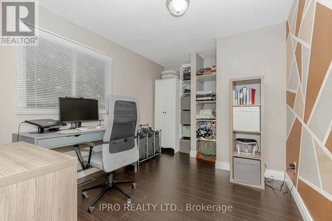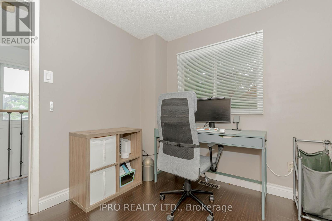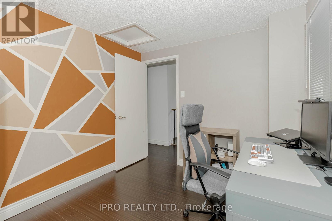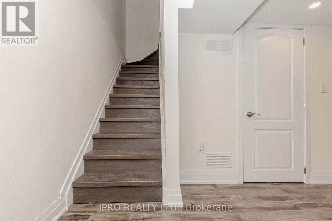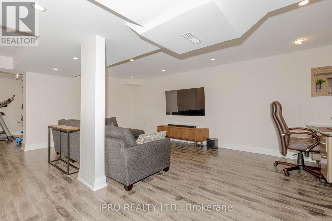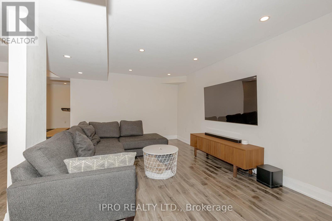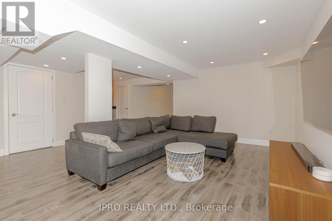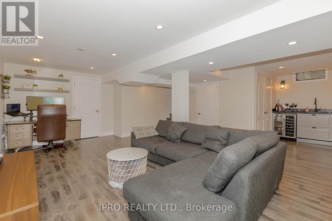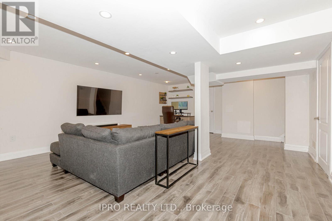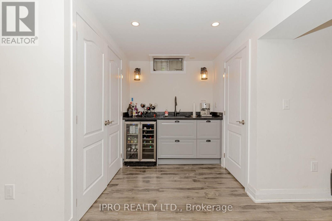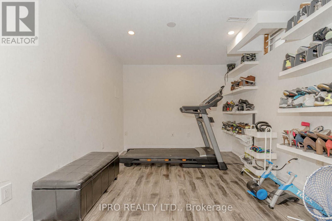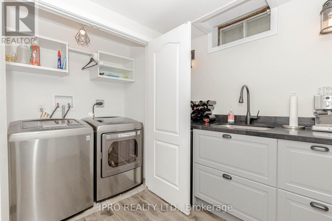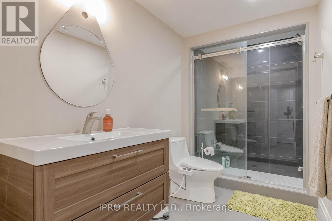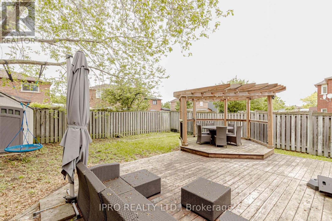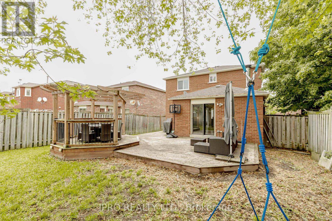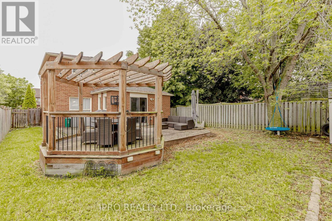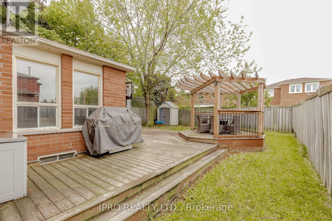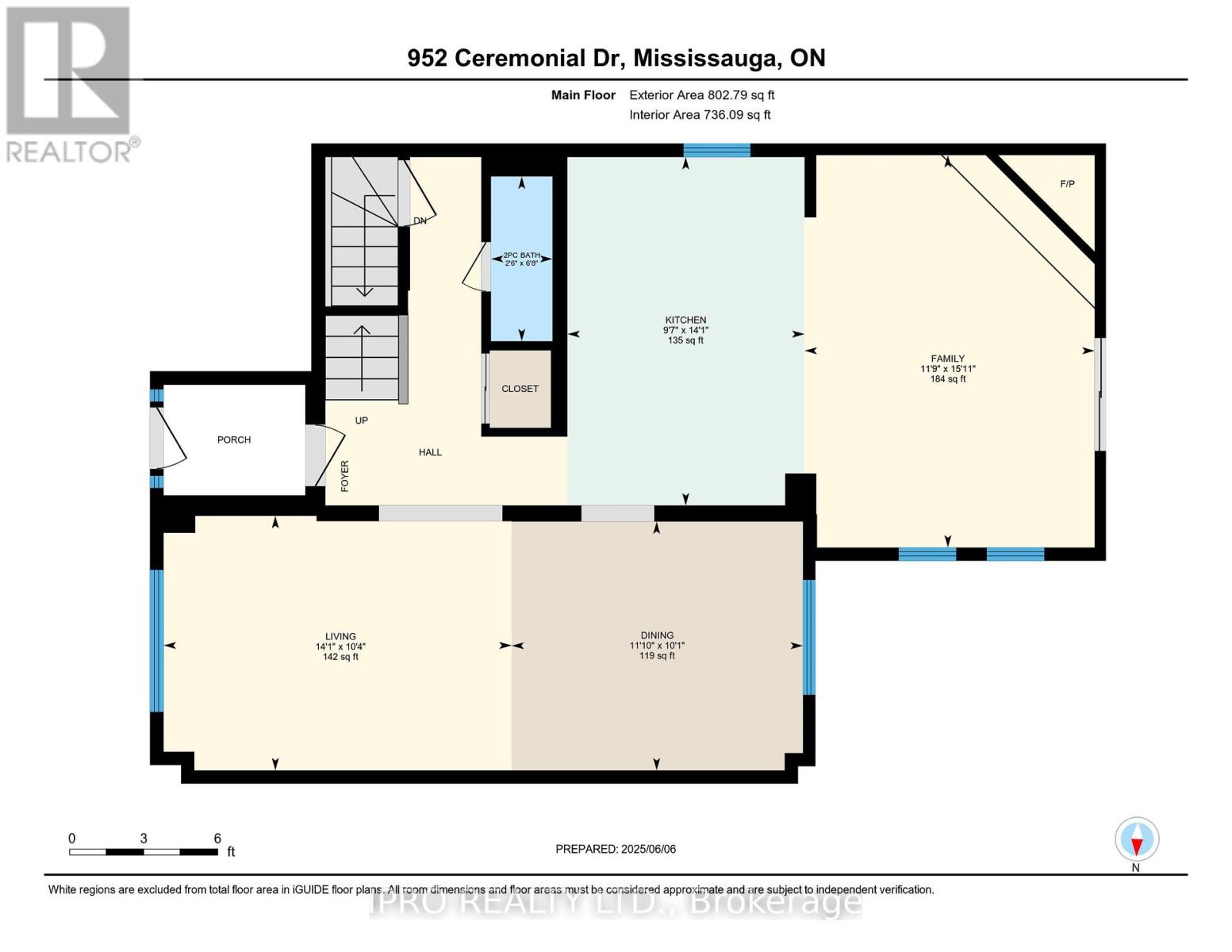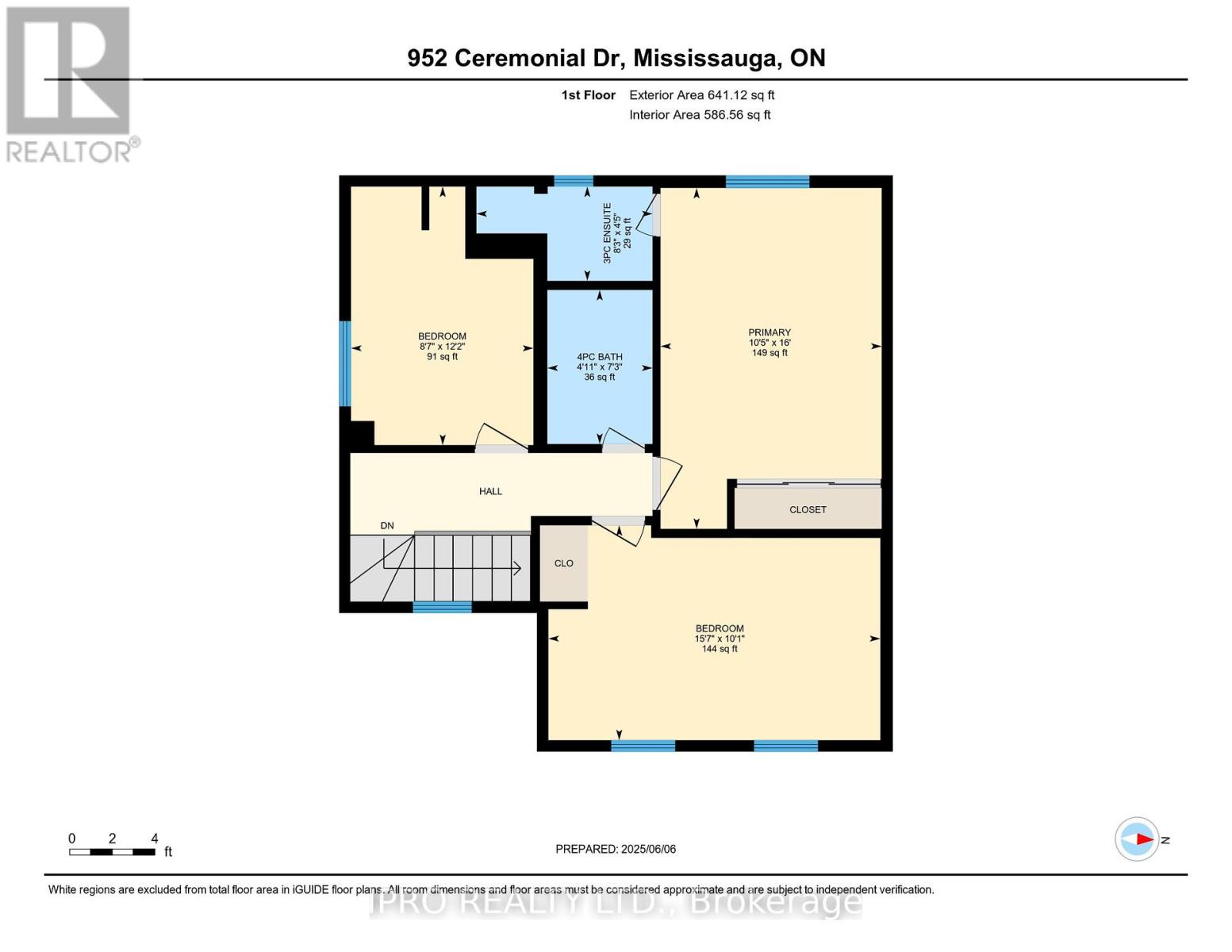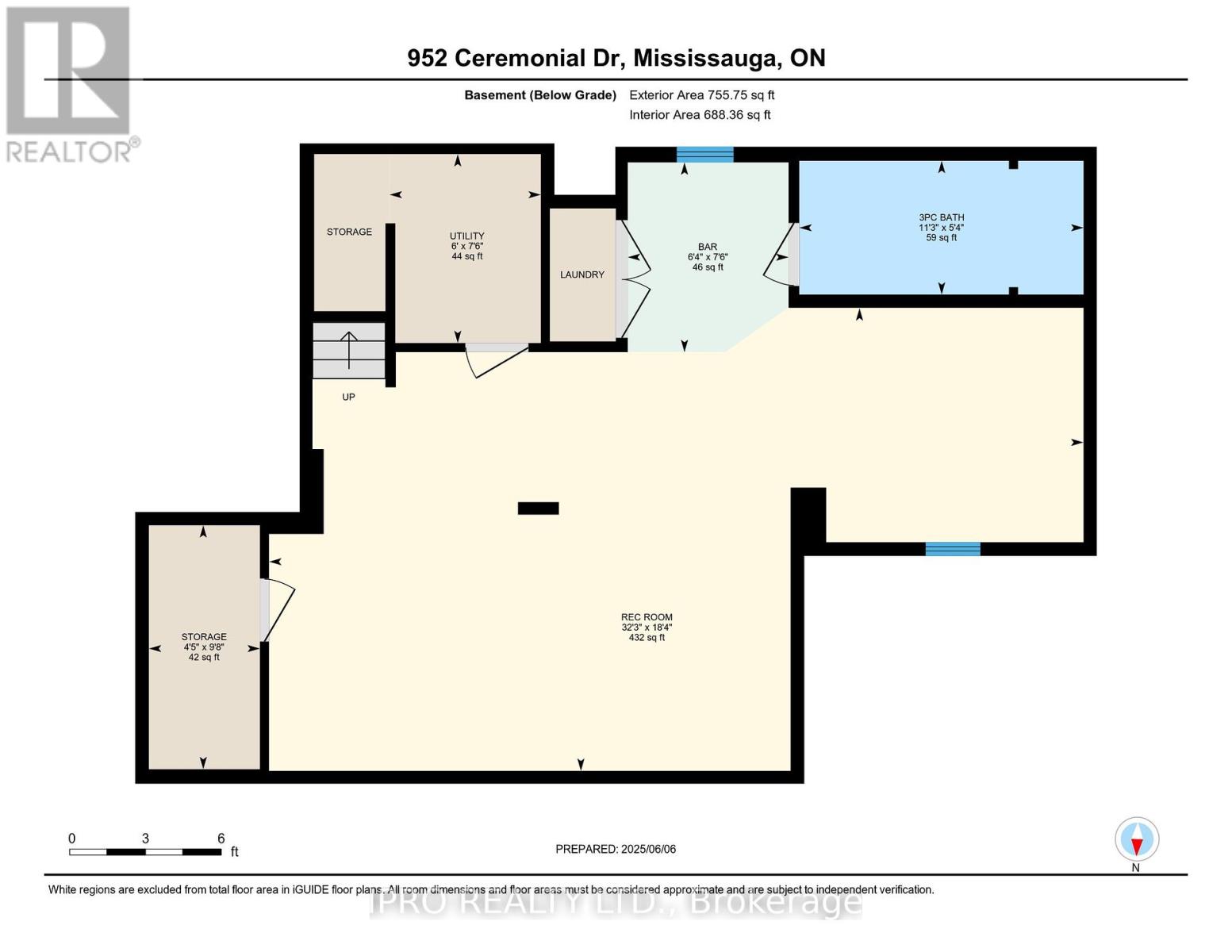952 Ceremonial Drive Mississauga, Ontario L5R 3A7
$1,199,000
This detached home, ideally located in highly sought neighbourhood in Mississauga. Great Lot and Curb Appeal. Kid friendly street, close to schools-offers convenience, comfort and easy access to highways, shopping amenities, public transportation. This home features a great layout! Living/Dining area that opens up to a very sensible kitchen with a center island, family room with fireplace that leads to walkout to a fully fenced private yard complimented by a spacious wood deck and gazebo. Great for entertaining guests. The 3 Bedrooms are very spacious and bright. The basement is renovated offering a recreation room with exercise space, sitting area, wet bar, and 3-piece bathroom plus ample storage space, cold room. Laminate flooring throughout and pot lights. A well-kept home. will not disappoint.. (id:61852)
Property Details
| MLS® Number | W12212979 |
| Property Type | Single Family |
| Community Name | Hurontario |
| AmenitiesNearBy | Park, Place Of Worship, Public Transit, Schools |
| Features | Carpet Free, Gazebo |
| ParkingSpaceTotal | 3 |
| Structure | Shed |
Building
| BathroomTotal | 4 |
| BedroomsAboveGround | 3 |
| BedroomsTotal | 3 |
| Amenities | Fireplace(s) |
| Appliances | Garage Door Opener Remote(s), Dishwasher, Dryer, Garage Door Opener, Stove, Washer, Window Coverings, Refrigerator |
| BasementDevelopment | Finished |
| BasementType | N/a (finished) |
| ConstructionStyleAttachment | Detached |
| CoolingType | Central Air Conditioning |
| ExteriorFinish | Aluminum Siding, Brick |
| FireProtection | Smoke Detectors |
| FireplacePresent | Yes |
| FireplaceTotal | 1 |
| FlooringType | Laminate |
| FoundationType | Unknown |
| HalfBathTotal | 1 |
| HeatingFuel | Natural Gas |
| HeatingType | Forced Air |
| StoriesTotal | 2 |
| SizeInterior | 1100 - 1500 Sqft |
| Type | House |
| UtilityWater | Municipal Water |
Parking
| Attached Garage | |
| Garage |
Land
| Acreage | No |
| FenceType | Fenced Yard |
| LandAmenities | Park, Place Of Worship, Public Transit, Schools |
| Sewer | Sanitary Sewer |
| SizeDepth | 112 Ft |
| SizeFrontage | 40 Ft |
| SizeIrregular | 40 X 112 Ft |
| SizeTotalText | 40 X 112 Ft |
Rooms
| Level | Type | Length | Width | Dimensions |
|---|---|---|---|---|
| Second Level | Primary Bedroom | 4.88 m | 3.17 m | 4.88 m x 3.17 m |
| Second Level | Bedroom 2 | 4.76 m | 3.08 m | 4.76 m x 3.08 m |
| Second Level | Bedroom 3 | 3.69 m | 2.46 m | 3.69 m x 2.46 m |
| Basement | Recreational, Games Room | 9.85 m | 5.63 m | 9.85 m x 5.63 m |
| Basement | Bathroom | 3.45 m | 1.63 m | 3.45 m x 1.63 m |
| Ground Level | Living Room | 4.3 m | 3.17 m | 4.3 m x 3.17 m |
| Ground Level | Dining Room | 3.38 m | 3.08 m | 3.38 m x 3.08 m |
| Ground Level | Kitchen | 4.3 m | 2.75 m | 4.3 m x 2.75 m |
| Ground Level | Family Room | 4.6 m | 3.38 m | 4.6 m x 3.38 m |
Utilities
| Cable | Available |
| Electricity | Installed |
| Sewer | Installed |
https://www.realtor.ca/real-estate/28452094/952-ceremonial-drive-mississauga-hurontario-hurontario
Interested?
Contact us for more information
Melina Mora
Broker
30 Eglinton Ave W. #c12
Mississauga, Ontario L5R 3E7
