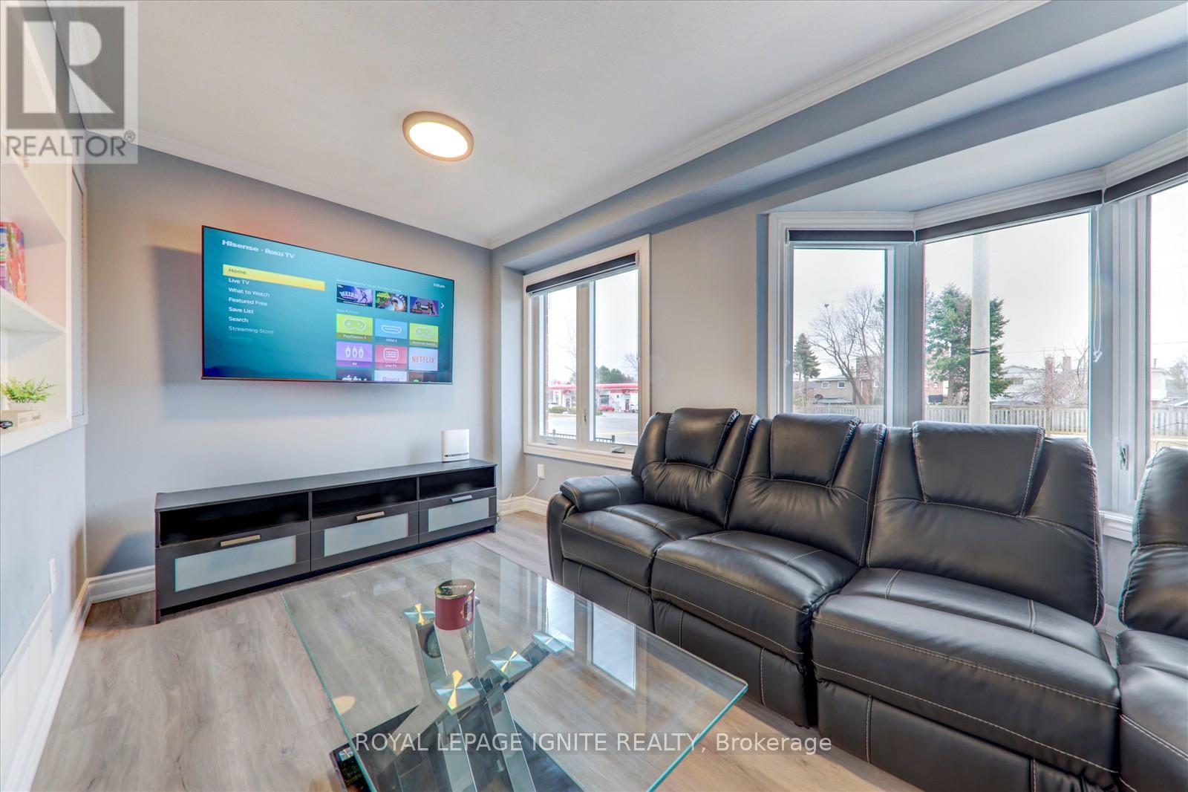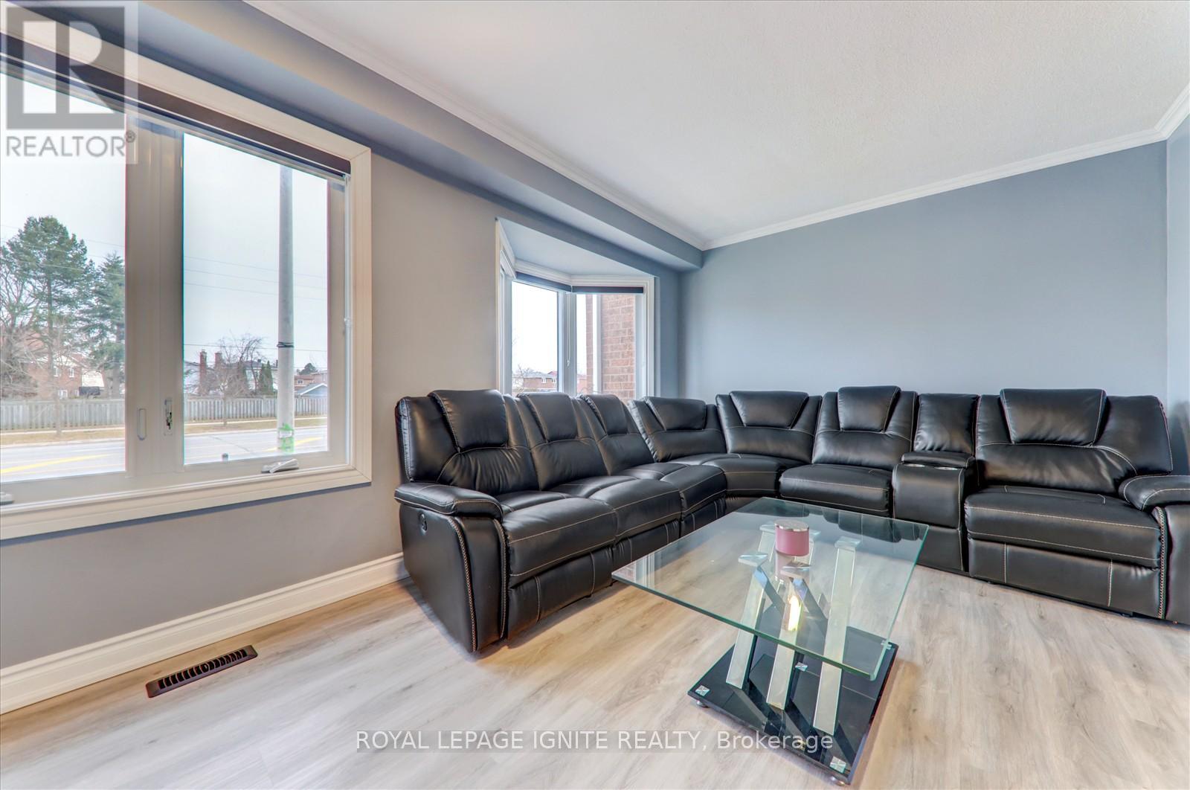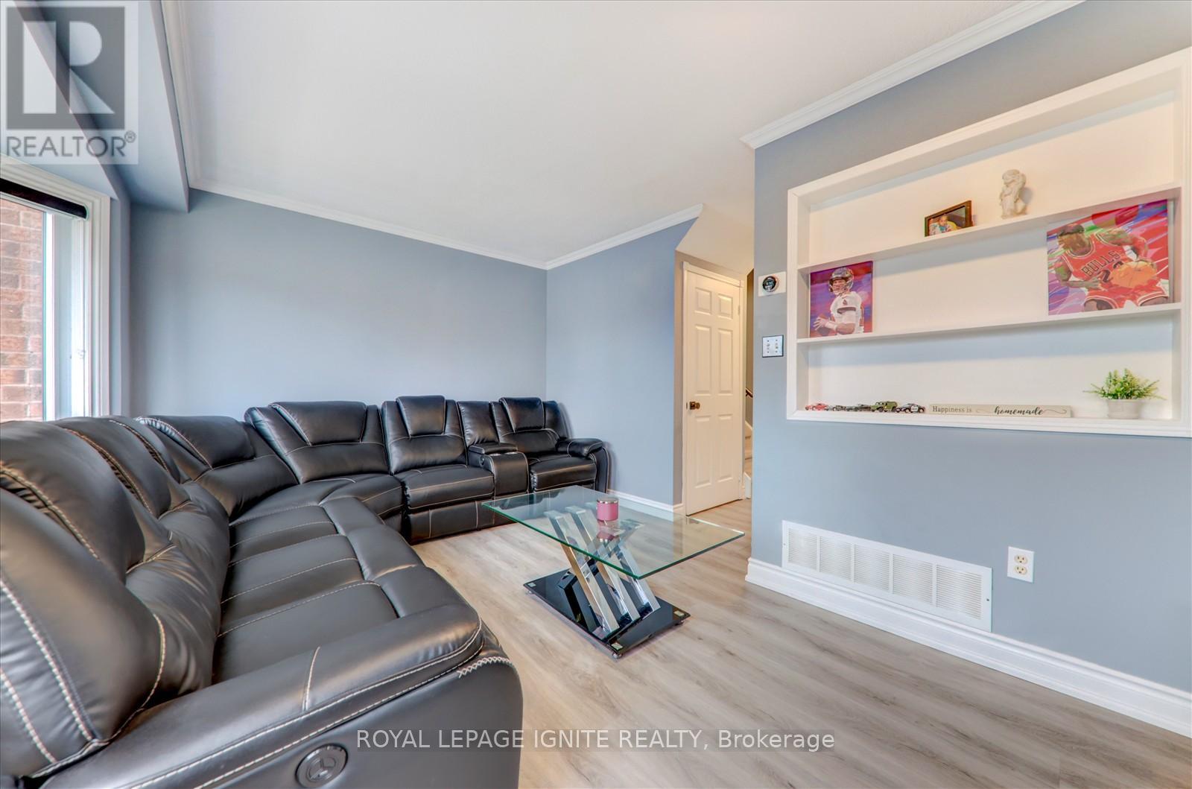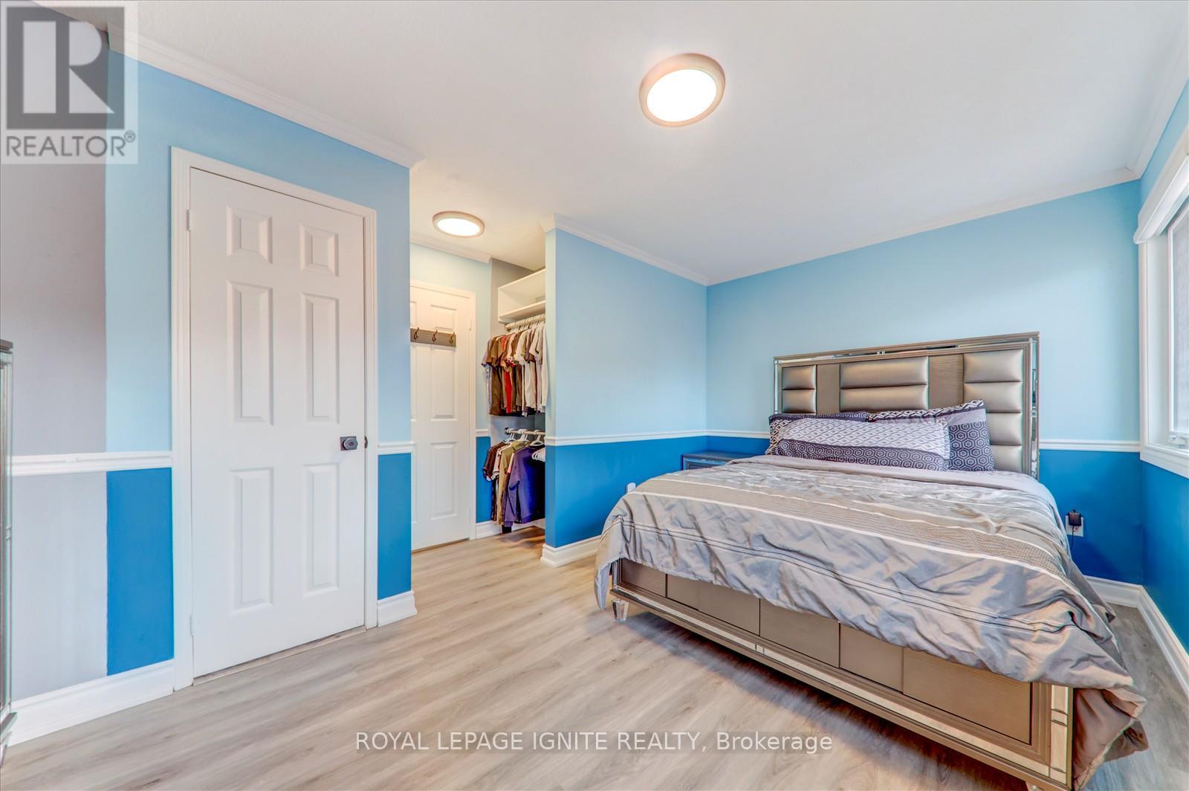9518 Sheppard Avenue E Toronto, Ontario M1B 5Z4
$549,999Maintenance, Common Area Maintenance, Insurance
$290.41 Monthly
Maintenance, Common Area Maintenance, Insurance
$290.41 MonthlyWhy settle for a condo when you can own this beautifully updated townhouse with separate garages and tons of storage? The kitchen, featuring stainless steel appliances, opens to a private backyard that's perfect for summer BBQs and outdoor entertaining. Inside, you'll find fresh neutral paint, brand new flooring, and a layout that's truly move-in ready. Love the outdoors? Enjoy easy access to scenic Rouge Valley nature trails just a short walk away. This is a rare opportunity to own a great space at an unbeatable price don't miss out! (id:61852)
Property Details
| MLS® Number | E12108367 |
| Property Type | Single Family |
| Neigbourhood | Scarborough |
| Community Name | Rouge E11 |
| AmenitiesNearBy | Park, Public Transit, Schools |
| CommunityFeatures | Pets Not Allowed |
| ParkingSpaceTotal | 1 |
| ViewType | View |
Building
| BathroomTotal | 2 |
| BedroomsAboveGround | 2 |
| BedroomsTotal | 2 |
| Appliances | Dishwasher, Dryer, Stove, Washer, Refrigerator |
| BasementDevelopment | Unfinished |
| BasementType | N/a (unfinished) |
| ExteriorFinish | Brick |
| HalfBathTotal | 1 |
| HeatingFuel | Natural Gas |
| HeatingType | Forced Air |
| StoriesTotal | 2 |
| SizeInterior | 700 - 799 Sqft |
| Type | Row / Townhouse |
Parking
| Detached Garage | |
| Garage |
Land
| Acreage | No |
| LandAmenities | Park, Public Transit, Schools |
Rooms
| Level | Type | Length | Width | Dimensions |
|---|---|---|---|---|
| Main Level | Living Room | 3.87 m | 14.11 m | 3.87 m x 14.11 m |
| Main Level | Dining Room | 2.19 m | 1.86 m | 2.19 m x 1.86 m |
| Main Level | Kitchen | 2.74 m | 2.46 m | 2.74 m x 2.46 m |
| Main Level | Primary Bedroom | 3.1 m | 4.3 m | 3.1 m x 4.3 m |
| Main Level | Bedroom | 3.74 m | 4.3 m | 3.74 m x 4.3 m |
https://www.realtor.ca/real-estate/28224886/9518-sheppard-avenue-e-toronto-rouge-rouge-e11
Interested?
Contact us for more information
Lucky Paramaguru
Broker
D2 - 795 Milner Avenue
Toronto, Ontario M1B 3C3




















