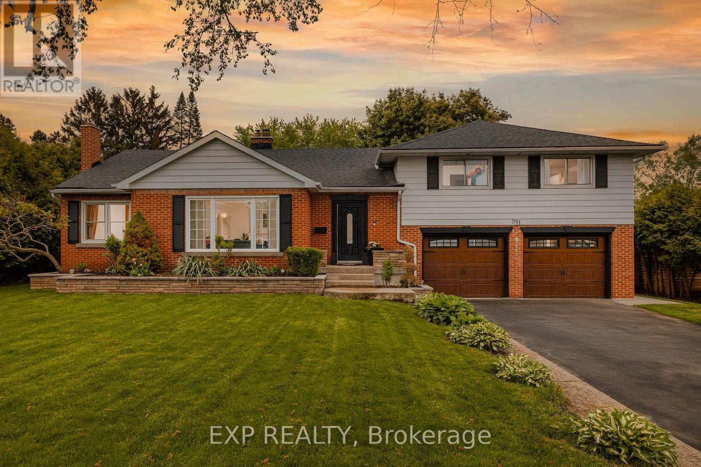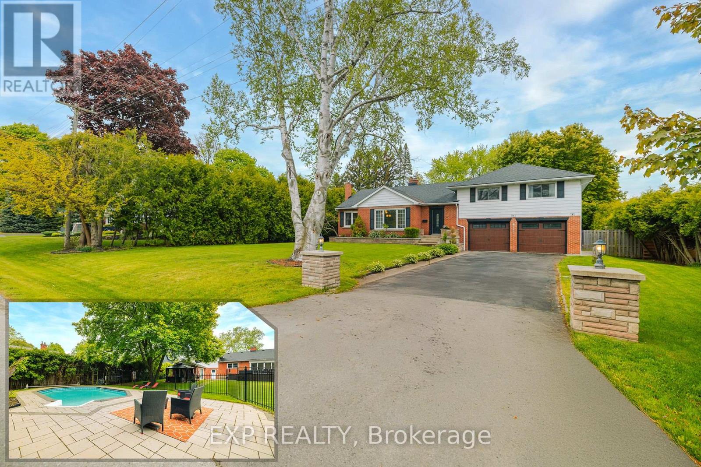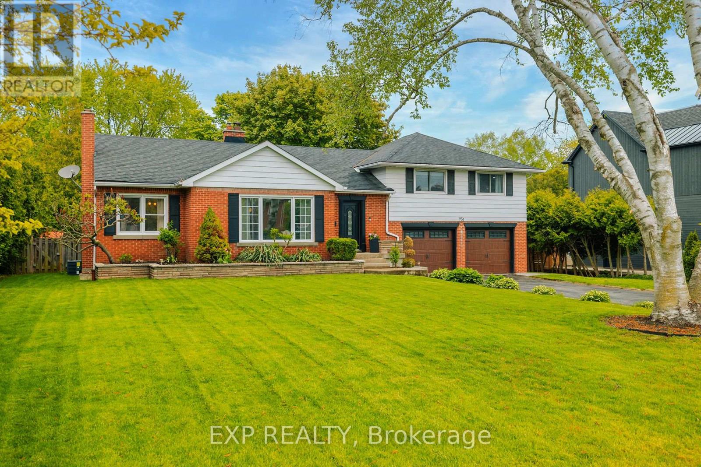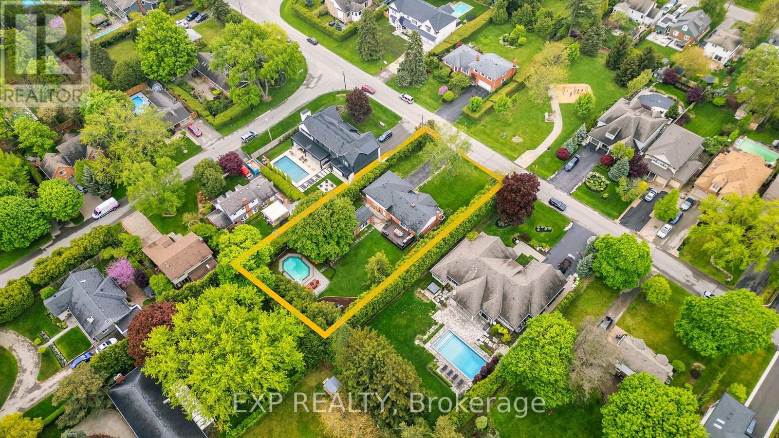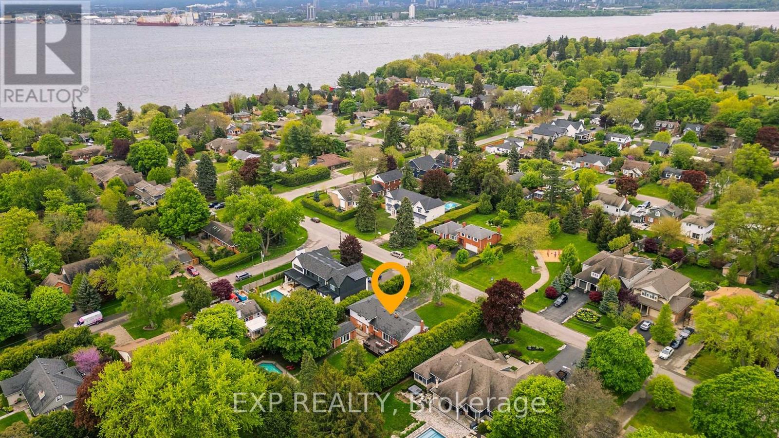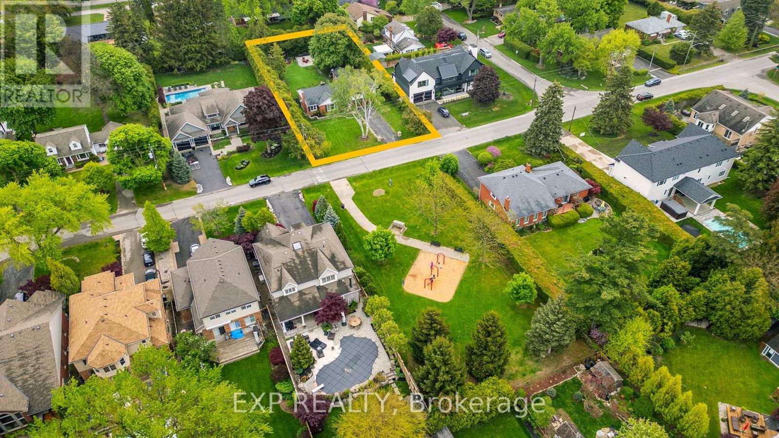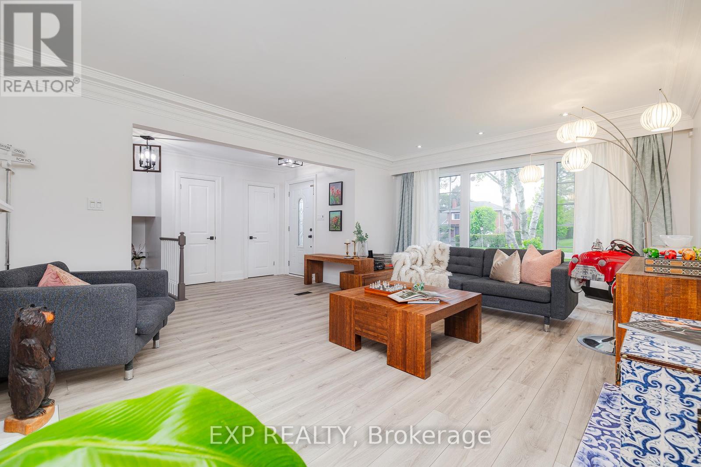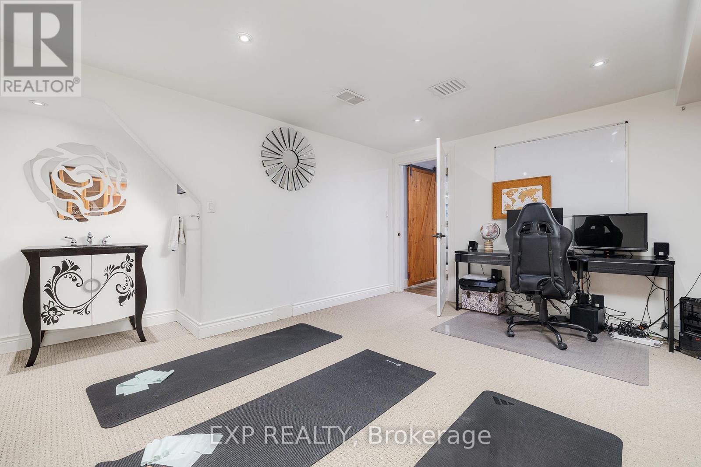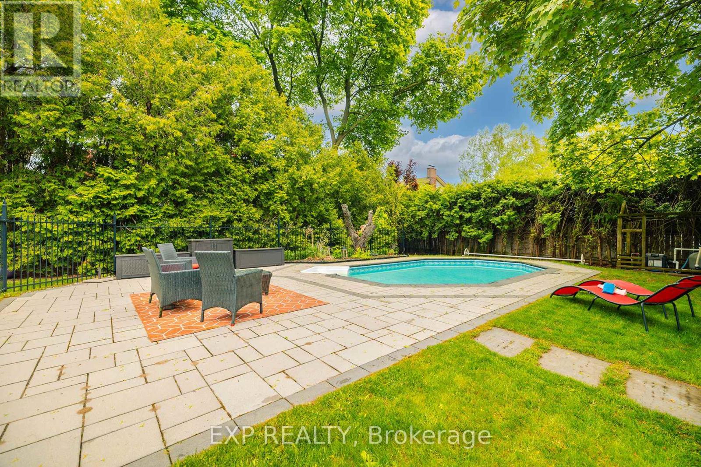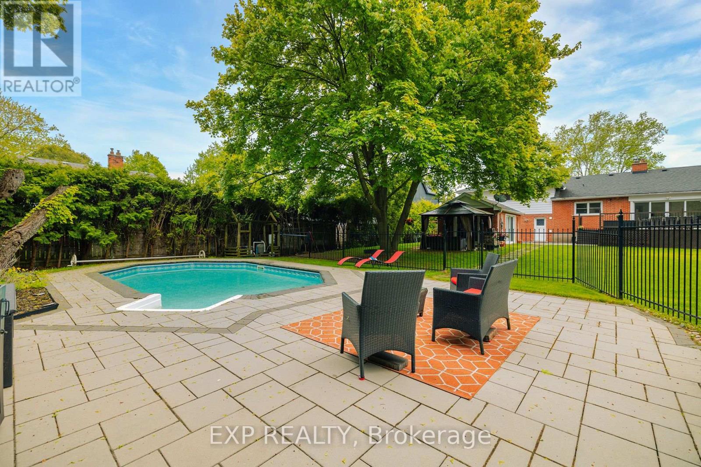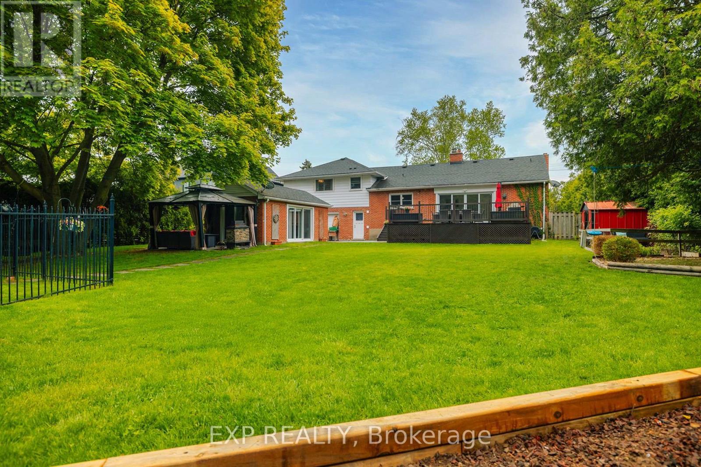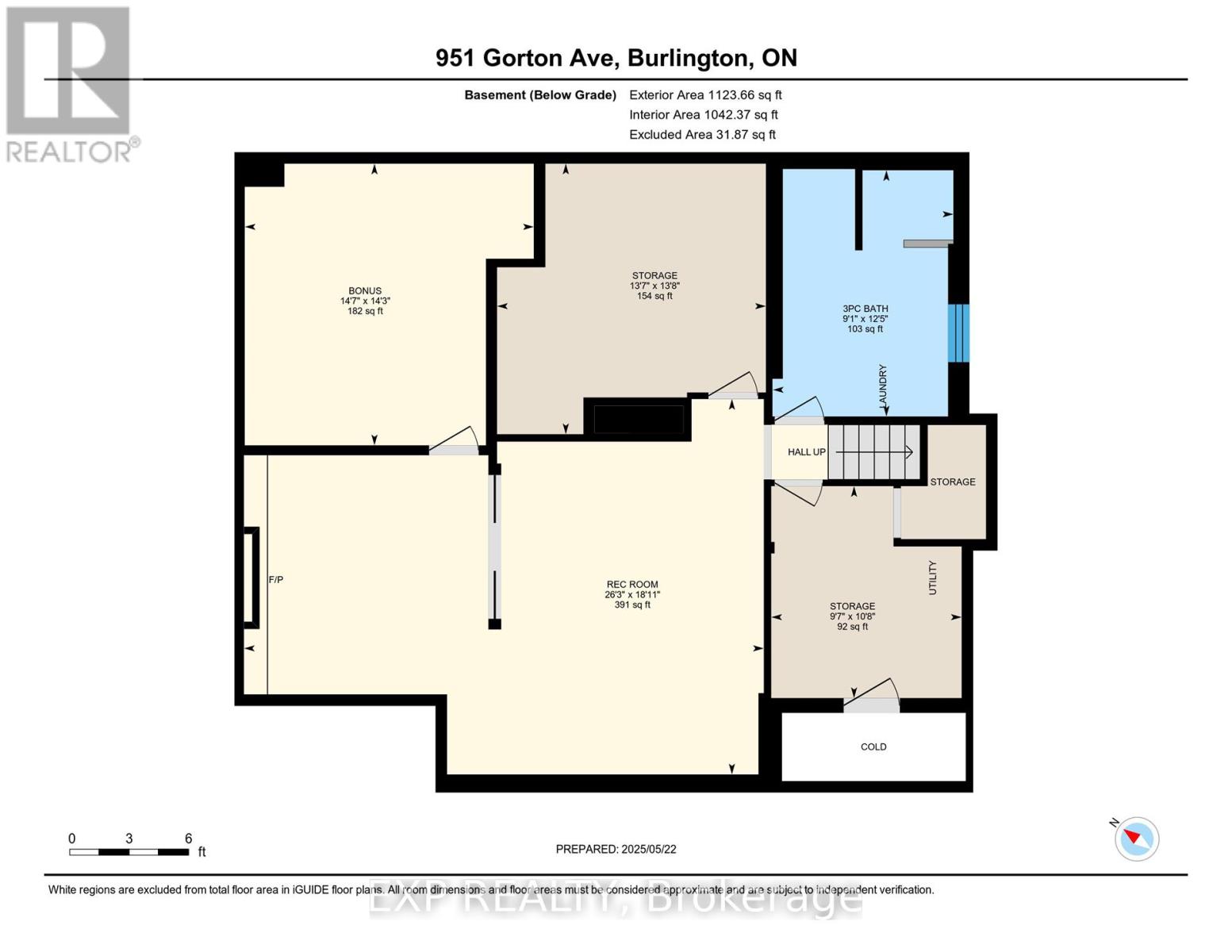951 Gorton Avenue Burlington, Ontario L7T 1S6
$1,925,000
A Family Oasis by the Lake Where Every Season and Every Memory MattersNestled just one street from the lake in one of the areas most charming, nature-rich communities, this exceptional home offers something rare: the perfect balance of connection, calm, and character. With 3,257 sq ft of finished living space, it provides room to grow, entertain, and create lasting memories all on a rare double lot with future severance potential for added value.Once a seasonal cottage area for Toronto families seeking a lakeside escape, the neighbourhood has evolved into a vibrant, welcoming community. This home sits directly across from a park, formerly the grounds of a historic school, offering beautiful green views, extra privacy, and a perfect space for children to play. Youre also within walking distance to the lake, Royal Botanical Gardens, and scenic trails a setting that nurtures peace and outdoor living.Lovingly cared for, this home has been the backdrop for years of cherished family moments. The sellers built a private resort-style backyard where their children grew up with space, nature, and freedom.The outdoor space is a true retreat, featuring a heated saltwater pool, custom playground, zipline, outdoor kitchen and BBQ, gazebo, soccer area, and indoor/outdoor wood-burning fireplaces. Inside, enjoy multiple entertainment zones, a yoga studio, and cozy nooks for rest and connection.Minutes from boutique shops, schools, the GO Train, and a new hospital all surrounded by trees and lake breezes this is a rare chance for a growing family or couple to embrace a lifestyle as full as the home itself.As the owners share: This home gave our children everything they could dream of indoors and out. Now, its ready to do the same for someone new. (id:61852)
Property Details
| MLS® Number | W12174975 |
| Property Type | Single Family |
| Neigbourhood | Bayview |
| Community Name | Bayview |
| AmenitiesNearBy | Park, Place Of Worship, Schools |
| ParkingSpaceTotal | 8 |
| PoolFeatures | Salt Water Pool |
| PoolType | Inground Pool |
Building
| BathroomTotal | 4 |
| BedroomsAboveGround | 4 |
| BedroomsBelowGround | 1 |
| BedroomsTotal | 5 |
| Age | 51 To 99 Years |
| Amenities | Fireplace(s) |
| Appliances | Dishwasher, Dryer, Furniture, Oven, Stove, Washer, Window Coverings, Refrigerator |
| BasementDevelopment | Finished |
| BasementType | Full (finished) |
| ConstructionStyleAttachment | Detached |
| CoolingType | Central Air Conditioning |
| ExteriorFinish | Brick, Vinyl Siding |
| FireplacePresent | Yes |
| FireplaceTotal | 2 |
| FoundationType | Poured Concrete |
| HeatingFuel | Natural Gas |
| HeatingType | Forced Air |
| StoriesTotal | 2 |
| SizeInterior | 1500 - 2000 Sqft |
| Type | House |
| UtilityWater | Municipal Water |
Parking
| Attached Garage | |
| Garage |
Land
| Acreage | No |
| LandAmenities | Park, Place Of Worship, Schools |
| Sewer | Sanitary Sewer |
| SizeDepth | 196 Ft |
| SizeFrontage | 100 Ft |
| SizeIrregular | 100 X 196 Ft |
| SizeTotalText | 100 X 196 Ft |
| SurfaceWater | Lake/pond |
| ZoningDescription | R2.1 |
Rooms
| Level | Type | Length | Width | Dimensions |
|---|---|---|---|---|
| Second Level | Bedroom | 3.43 m | 3.23 m | 3.43 m x 3.23 m |
| Second Level | Bedroom | 4.44 m | 3.23 m | 4.44 m x 3.23 m |
| Second Level | Primary Bedroom | 3.99 m | 4.75 m | 3.99 m x 4.75 m |
| Basement | Recreational, Games Room | 5.77 m | 8 m | 5.77 m x 8 m |
| Main Level | Bedroom | 3.3 m | 3.86 m | 3.3 m x 3.86 m |
| Main Level | Dining Room | 3.81 m | 6.93 m | 3.81 m x 6.93 m |
| Main Level | Foyer | 4.27 m | 2.11 m | 4.27 m x 2.11 m |
| Main Level | Kitchen | 3.84 m | 4.06 m | 3.84 m x 4.06 m |
| Main Level | Living Room | 5.64 m | 3.99 m | 5.64 m x 3.99 m |
https://www.realtor.ca/real-estate/28370562/951-gorton-avenue-burlington-bayview-bayview
Interested?
Contact us for more information
Nasim Mastroieni
Salesperson
4711 Yonge St Unit C 10/fl
Toronto, Ontario M2N 6K8
Ibrahim Hussein Abouzeid
Salesperson
675 Riverbend Drive
Kitchener, Ontario N2K 3S3
