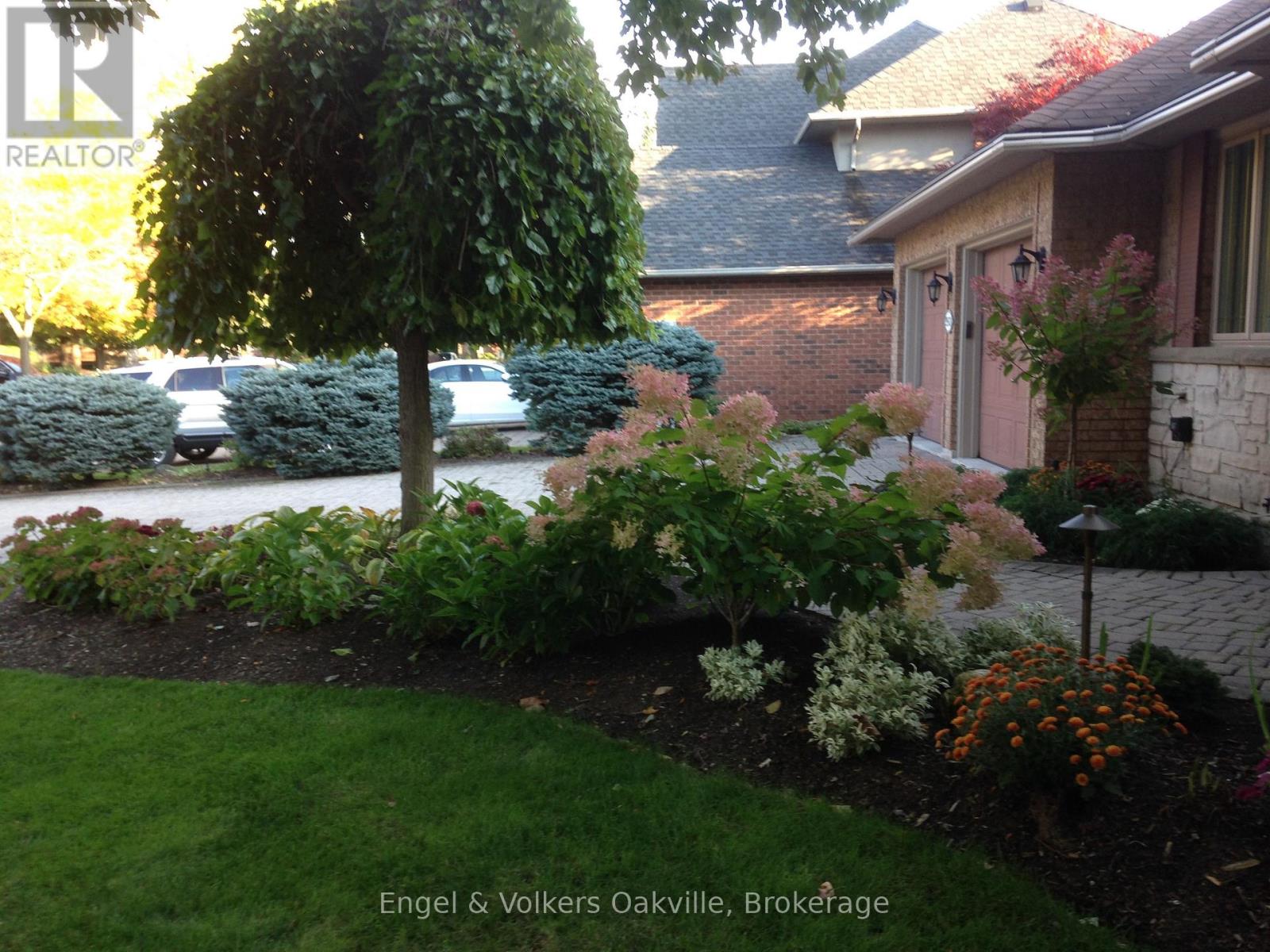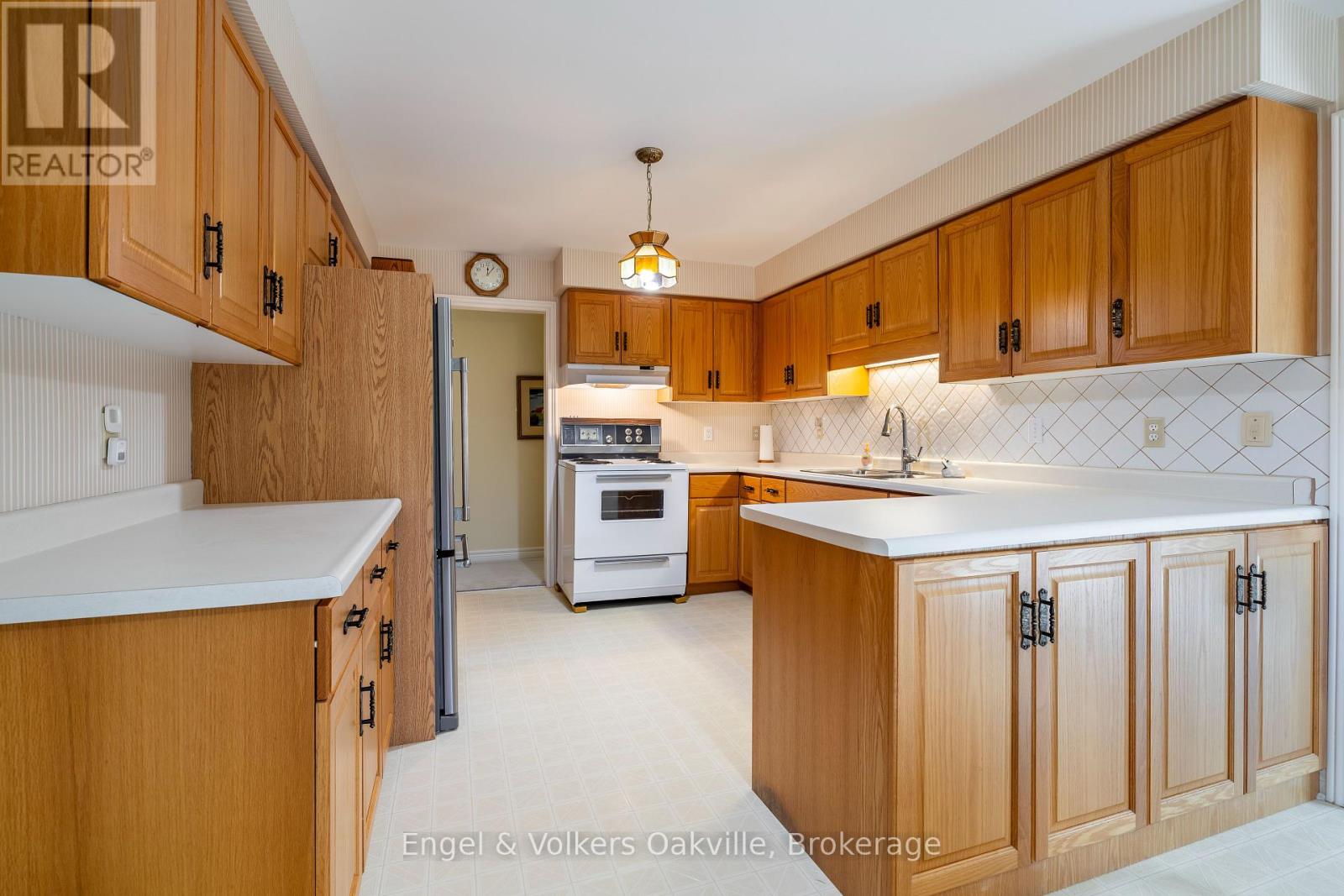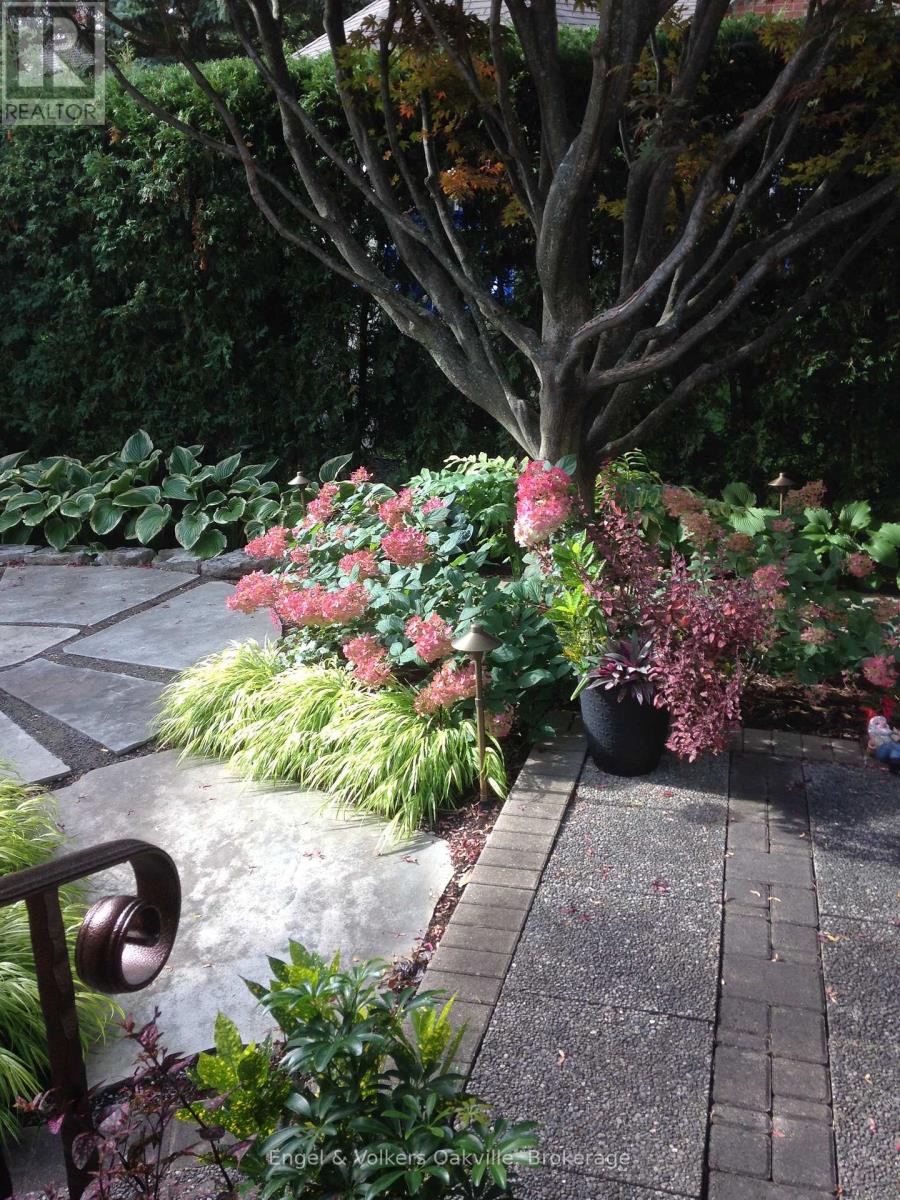950 Wintergreen Place Burlington, Ontario L7T 4K4
$1,649,000
Discover this beautifully maintained large 2,470 sq. ft. bungalow built in 1994. Set on a meticulously landscaped lot, this 3-bedroom, 3-bathroom home offers timeless charm and endless potential.This bright, features spacious living areas with large windows that flood the home with natural light. The kitchen boasts ample cabinetry, and a seamless flow into the dining and family rooms, perfect for gatherings.The primary suite offers a walk-in closet and ensuite with a separate tub and a walk-in shower. Two additional bedrooms are generously sized, ideal for family or guests. The massive unfinished basement with a roughed-in bathroom is a blank canvas, ready for your vision, a home theatre, gym, or in-law suite. Outside, the manicured gardens and private patio create a serene outdoor retreat. Located in the sought-after Aldershot community, this home is close to parks, golf courses, top-rated schools, and the waterfront.A rare opportunity to own a spacious bungalow with limitless potential in a prime Burlington location. Shingles (DeLuca 2019), Magic Windows (2010) (id:61852)
Open House
This property has open houses!
1:00 pm
Ends at:3:00 pm
Property Details
| MLS® Number | W12050602 |
| Property Type | Single Family |
| Neigbourhood | Bayview |
| Community Name | Bayview |
| ParkingSpaceTotal | 6 |
Building
| BathroomTotal | 3 |
| BedroomsAboveGround | 3 |
| BedroomsTotal | 3 |
| Amenities | Fireplace(s) |
| Appliances | Garage Door Opener Remote(s), Central Vacuum, Dishwasher, Dryer, Garage Door Opener, Stove, Washer, Refrigerator |
| ArchitecturalStyle | Bungalow |
| BasementDevelopment | Unfinished |
| BasementType | Full (unfinished) |
| ConstructionStyleAttachment | Detached |
| CoolingType | Central Air Conditioning |
| ExteriorFinish | Brick |
| FireplacePresent | Yes |
| FoundationType | Poured Concrete |
| HalfBathTotal | 1 |
| HeatingFuel | Natural Gas |
| HeatingType | Forced Air |
| StoriesTotal | 1 |
| SizeInterior | 2000 - 2500 Sqft |
| Type | House |
| UtilityWater | Municipal Water |
Parking
| Attached Garage | |
| Garage | |
| Inside Entry |
Land
| Acreage | No |
| LandscapeFeatures | Lawn Sprinkler |
| Sewer | Sanitary Sewer |
| SizeDepth | 91 Ft ,3 In |
| SizeFrontage | 72 Ft ,3 In |
| SizeIrregular | 72.3 X 91.3 Ft |
| SizeTotalText | 72.3 X 91.3 Ft |
| ZoningDescription | R2.1 |
Rooms
| Level | Type | Length | Width | Dimensions |
|---|---|---|---|---|
| Main Level | Family Room | 3.96 m | 5.49 m | 3.96 m x 5.49 m |
| Main Level | Kitchen | 3.35 m | 3.35 m | 3.35 m x 3.35 m |
| Main Level | Eating Area | 3.35 m | 2.74 m | 3.35 m x 2.74 m |
| Main Level | Dining Room | 3.66 m | 5.49 m | 3.66 m x 5.49 m |
| Main Level | Living Room | 3.66 m | 4.27 m | 3.66 m x 4.27 m |
| Main Level | Primary Bedroom | 4.27 m | 4.57 m | 4.27 m x 4.57 m |
| Main Level | Bedroom 2 | 3.05 m | 3.66 m | 3.05 m x 3.66 m |
| Main Level | Bedroom 3 | 3.05 m | 3.3 m | 3.05 m x 3.3 m |
https://www.realtor.ca/real-estate/28094449/950-wintergreen-place-burlington-bayview-bayview
Interested?
Contact us for more information
Jo-Anne Copeland
Salesperson
226 Lakeshore Rd E
Oakville, Ontario L6J 1H8
Jack Copeland
Salesperson
228 Lakeshore Rd E #201
Oakville, Ontario L6J 1H8


































