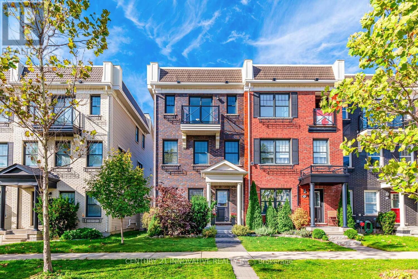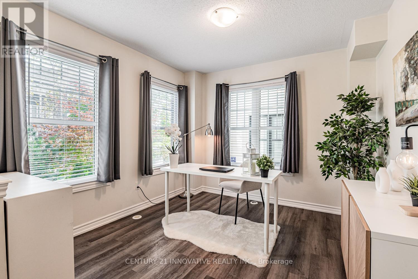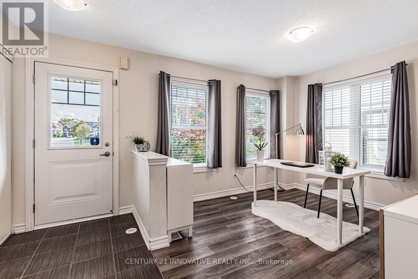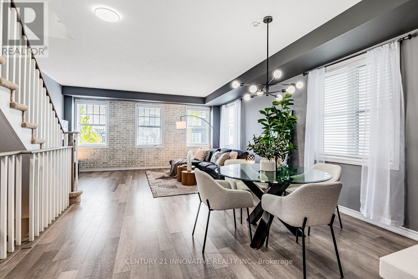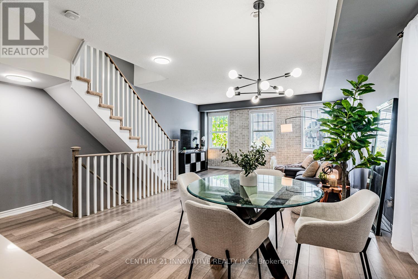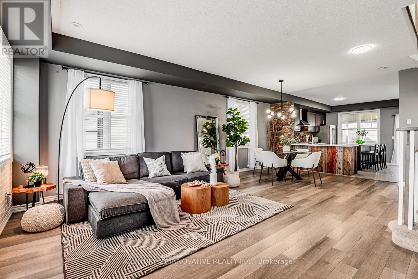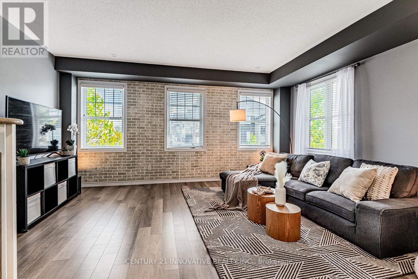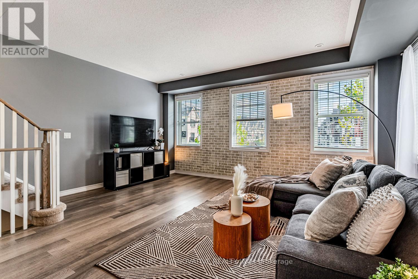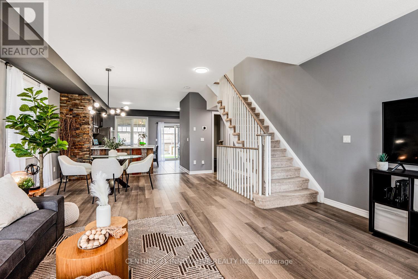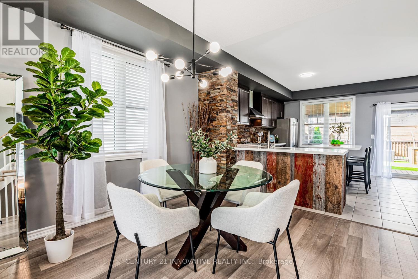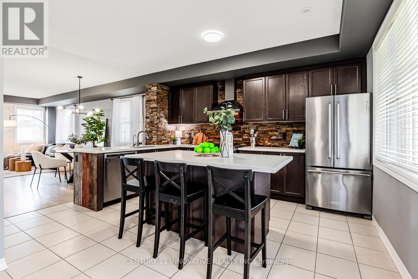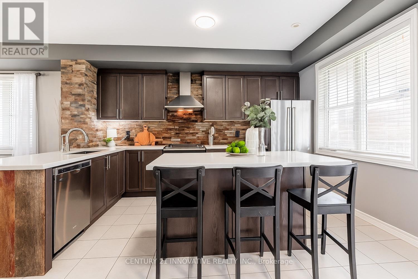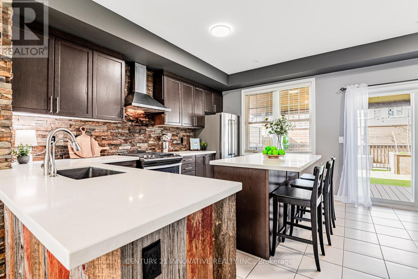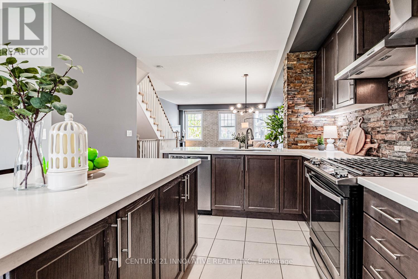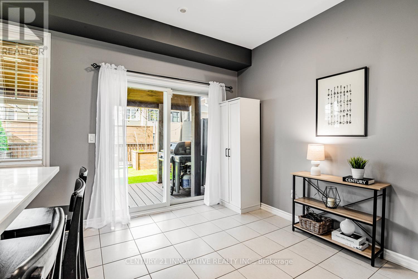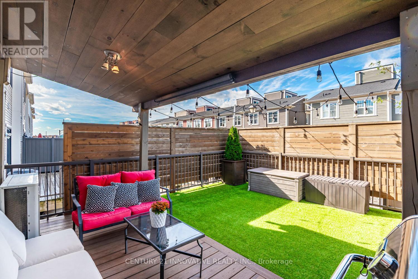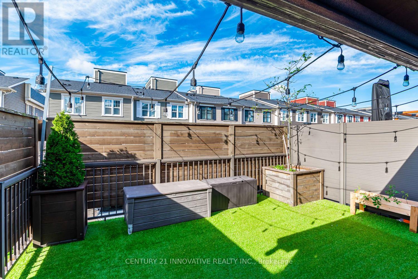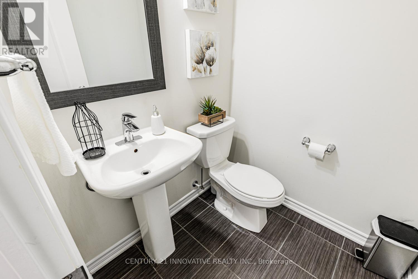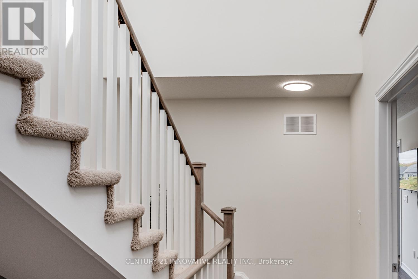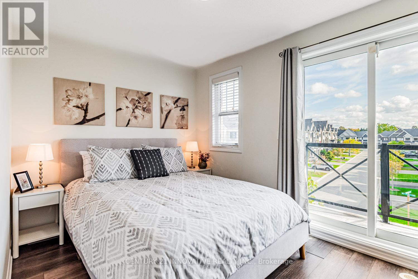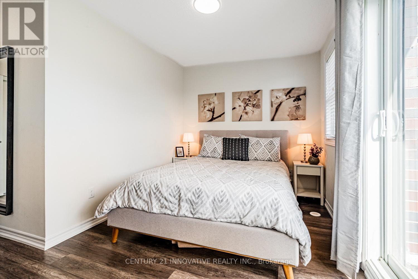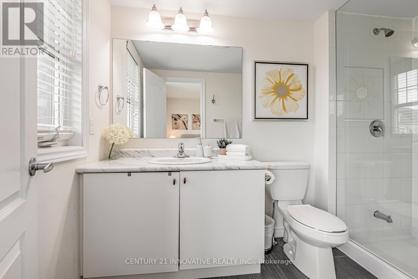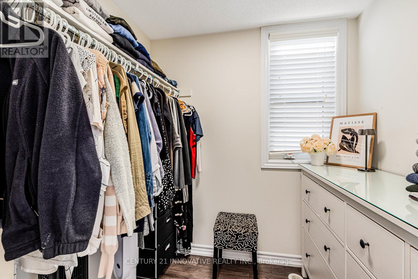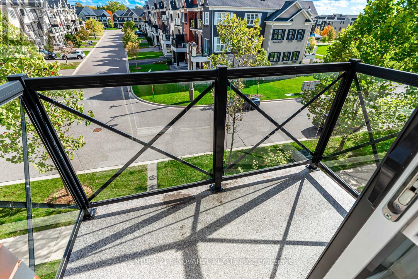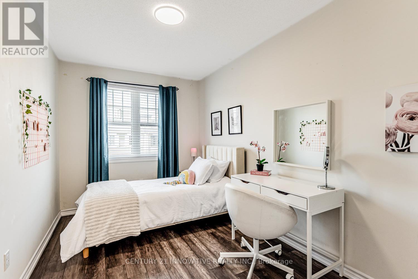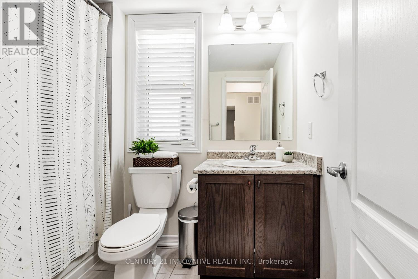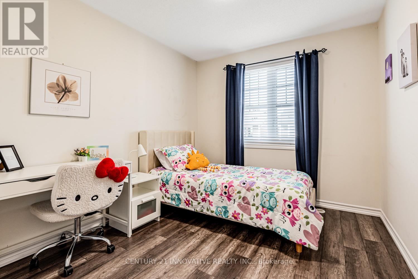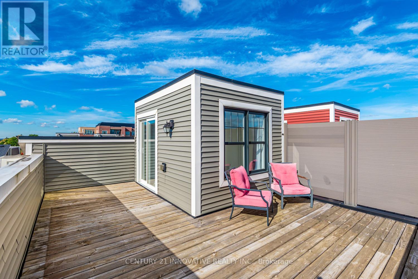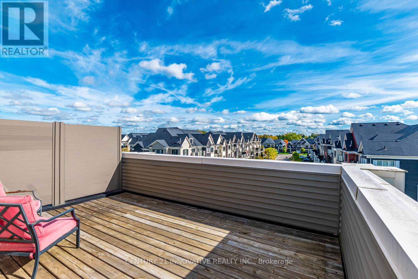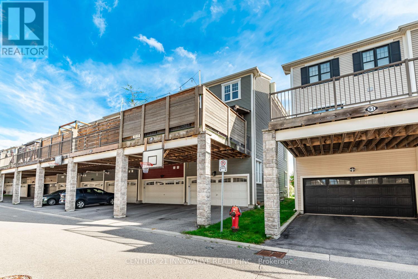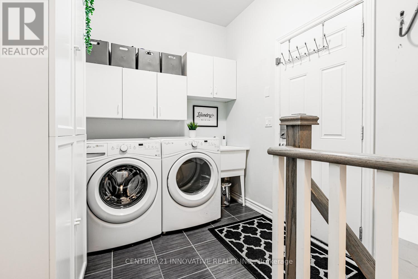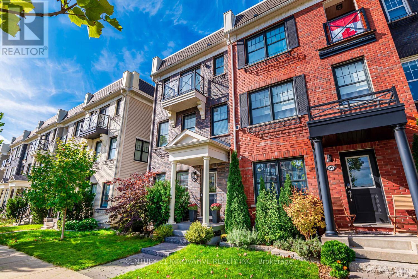95 Milt Storey Lane Whitchurch-Stouffville, Ontario L4A 1Y4
$988,000
Welcome to 95 Milt Storey Lane, a stunning end unit 3 Bedroom plus den home in the sought after community of Stouffville! Beyond the entryway, a versatile den can transform to meet your needs-whether as a home office, a welcoming guest room, or a relaxing retreat. The open concept living and dining room seamlessly blends comfort and functionality, creating a spacious, connected area ideal for everyday living or formal entertaining.The spacious modern kitchen features quartz counters, an island with generous prep space, breakfast bar, stainless steel appliances and more. Walk out to an incredible deck (with bbq gas line) that feels like a natural extension of the home for outdoor living. The primary bedroom includes a walk in closet, 3pc ensuite and a cozy balcony. 2 additional bedrooms that feature large windows and generous closet space creates a warm and inviting atmosphere. At the top of the house, a rooftop terrace provides a true retreat. Accessed by an interior staircase, the terrace opens up to panoramic views of the cityscape. (id:61852)
Property Details
| MLS® Number | N12471008 |
| Property Type | Single Family |
| Neigbourhood | Ringwood |
| Community Name | Stouffville |
| AmenitiesNearBy | Park, Public Transit, Schools, Place Of Worship |
| CommunityFeatures | Community Centre |
| EquipmentType | Water Heater, Water Heater - Tankless |
| ParkingSpaceTotal | 4 |
| RentalEquipmentType | Water Heater, Water Heater - Tankless |
Building
| BathroomTotal | 3 |
| BedroomsAboveGround | 3 |
| BedroomsBelowGround | 1 |
| BedroomsTotal | 4 |
| Appliances | Central Vacuum, Water Heater - Tankless, Water Softener, Dishwasher, Dryer, Gas Stove(s), Washer, Window Coverings, Refrigerator |
| BasementType | Crawl Space |
| ConstructionStyleAttachment | Attached |
| CoolingType | Central Air Conditioning |
| ExteriorFinish | Brick |
| FlooringType | Laminate |
| FoundationType | Concrete |
| HalfBathTotal | 1 |
| HeatingFuel | Natural Gas |
| HeatingType | Forced Air |
| StoriesTotal | 3 |
| SizeInterior | 1500 - 2000 Sqft |
| Type | Row / Townhouse |
| UtilityWater | Municipal Water |
Parking
| Garage |
Land
| Acreage | No |
| LandAmenities | Park, Public Transit, Schools, Place Of Worship |
| Sewer | Sanitary Sewer |
| SizeDepth | 73 Ft ,9 In |
| SizeFrontage | 22 Ft ,6 In |
| SizeIrregular | 22.5 X 73.8 Ft |
| SizeTotalText | 22.5 X 73.8 Ft |
| SurfaceWater | Lake/pond |
| ZoningDescription | Residential |
Rooms
| Level | Type | Length | Width | Dimensions |
|---|---|---|---|---|
| Second Level | Living Room | 7.21 m | 5.31 m | 7.21 m x 5.31 m |
| Second Level | Dining Room | 7.21 m | 5.31 m | 7.21 m x 5.31 m |
| Second Level | Kitchen | 4.22 m | 5.31 m | 4.22 m x 5.31 m |
| Third Level | Primary Bedroom | 5.08 m | 3.51 m | 5.08 m x 3.51 m |
| Third Level | Bedroom | 3.76 m | 2.74 m | 3.76 m x 2.74 m |
| Third Level | Bedroom | 3.76 m | 2.41 m | 3.76 m x 2.41 m |
| Main Level | Den | 3.1 m | 3.12 m | 3.1 m x 3.12 m |
Interested?
Contact us for more information
Rod Sinson
Salesperson
2855 Markham Rd #300
Toronto, Ontario M1X 0C3
