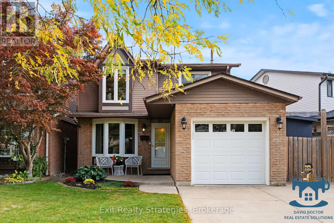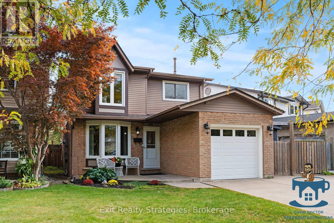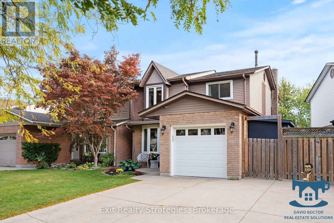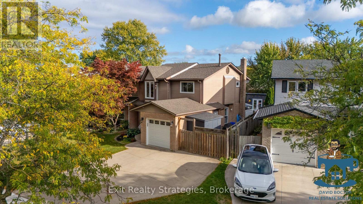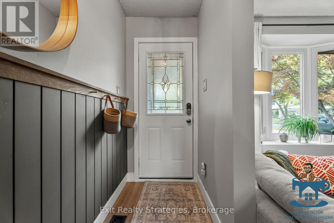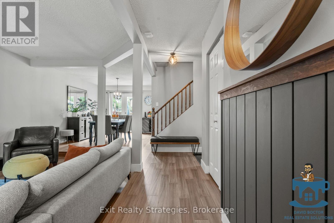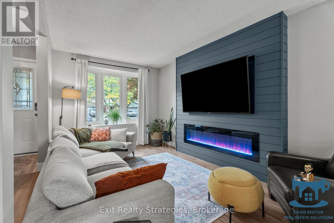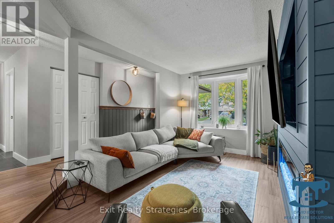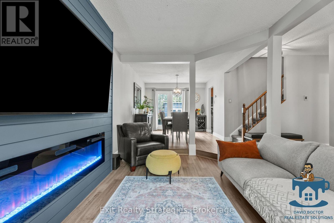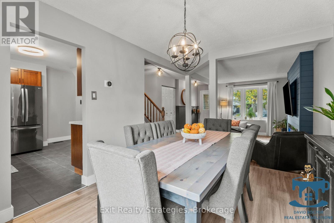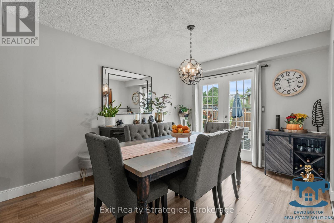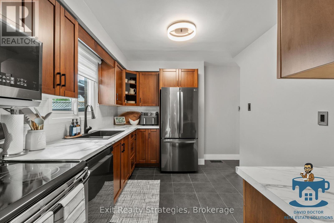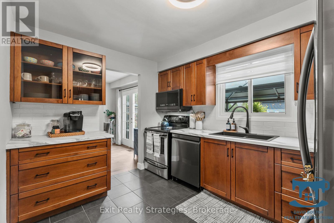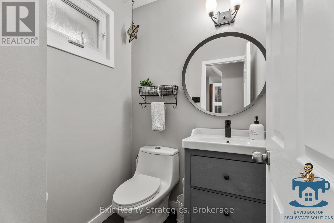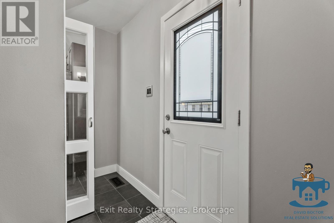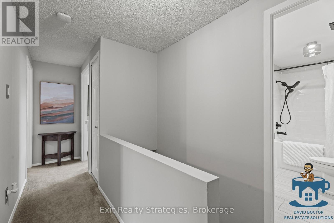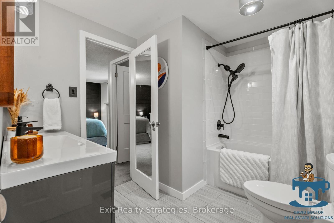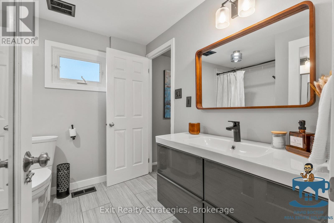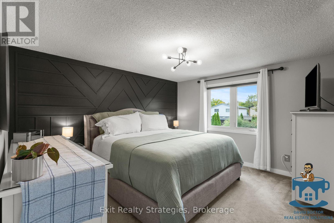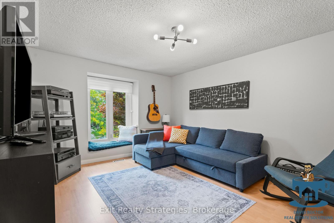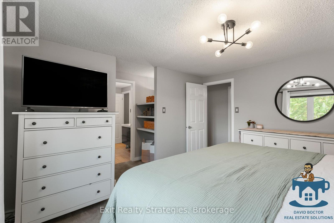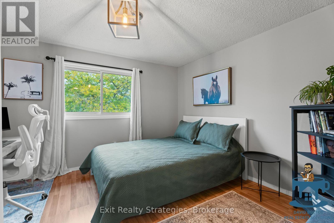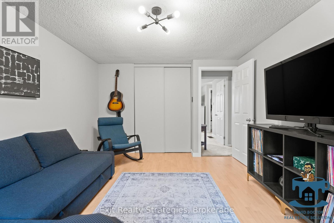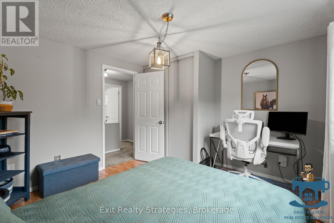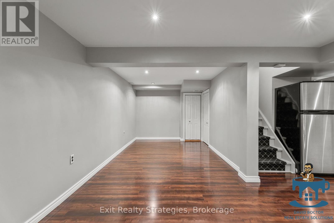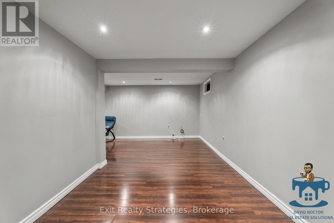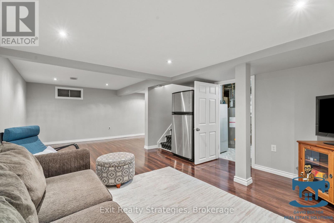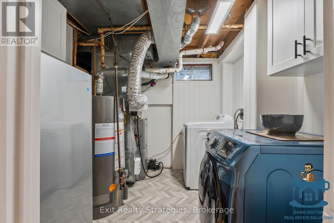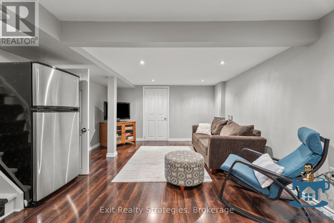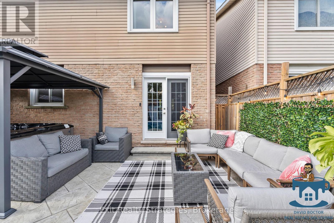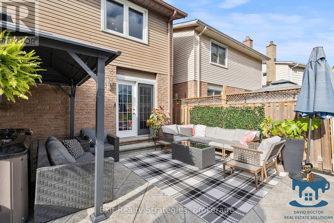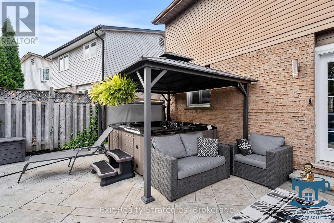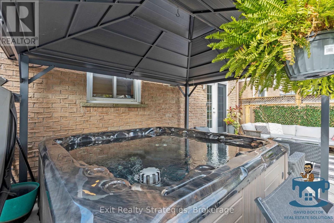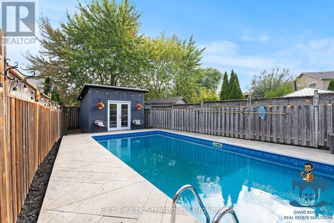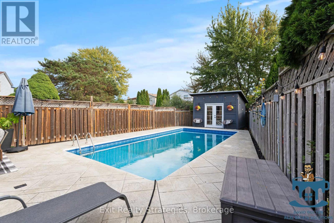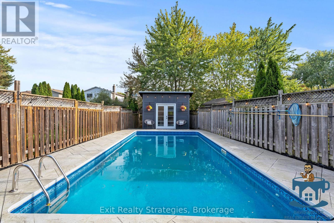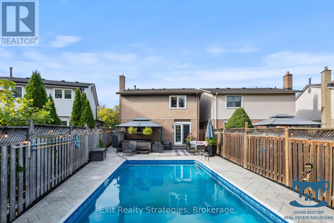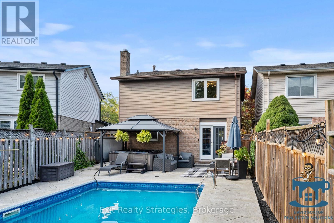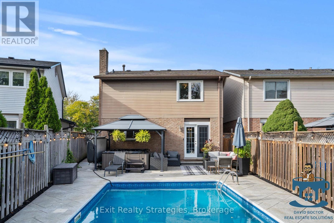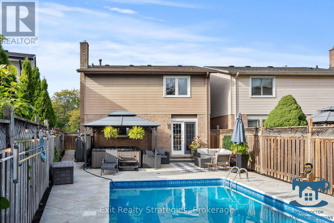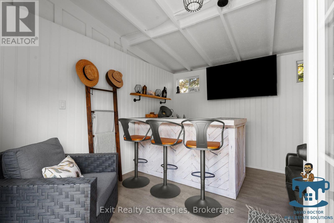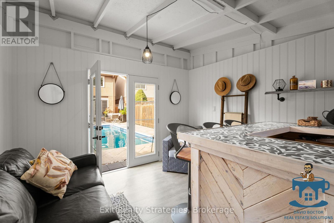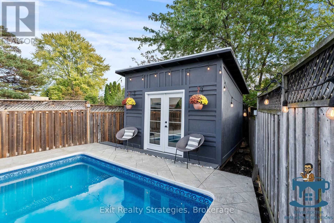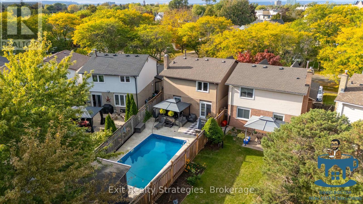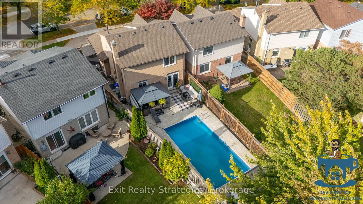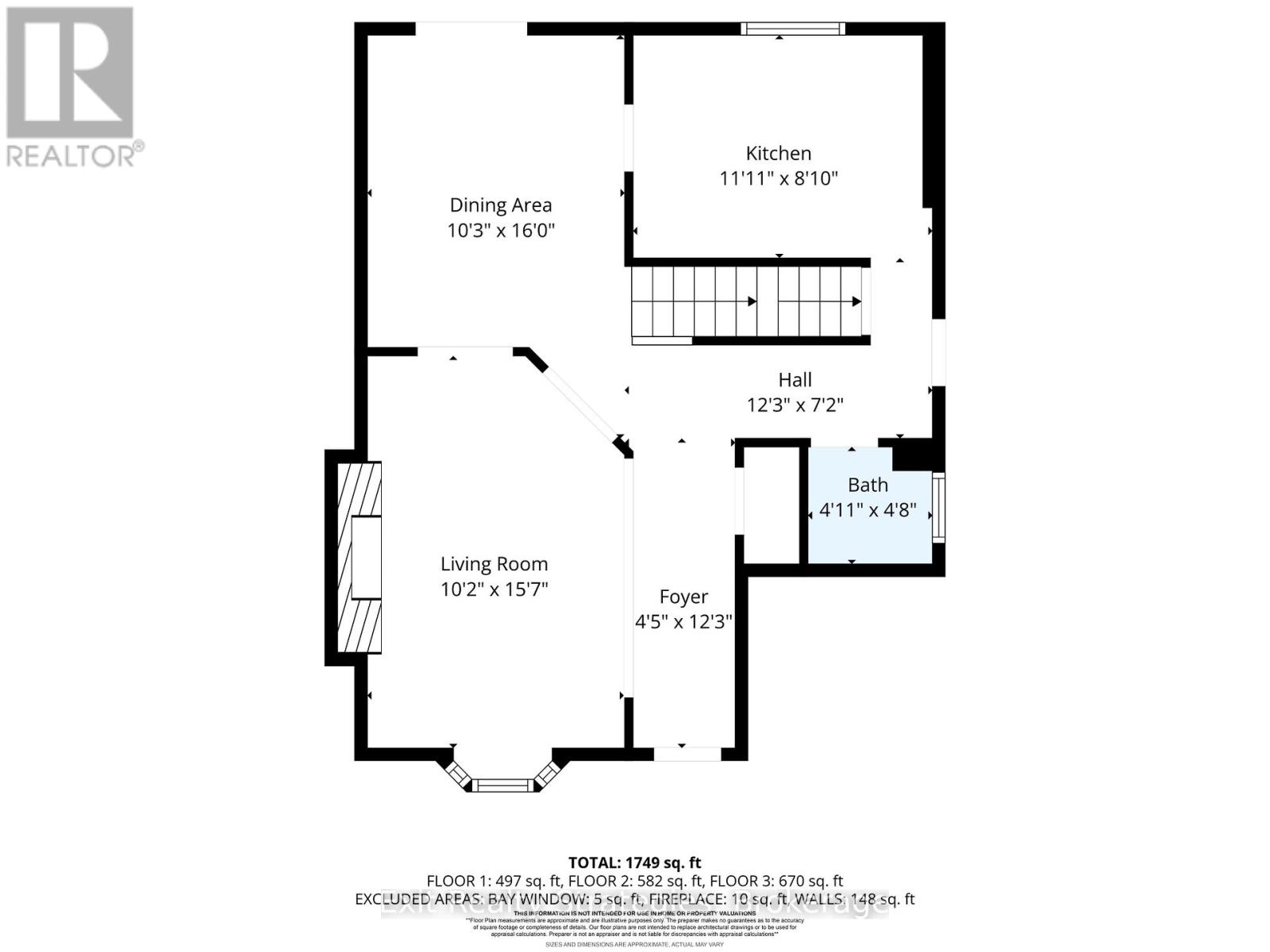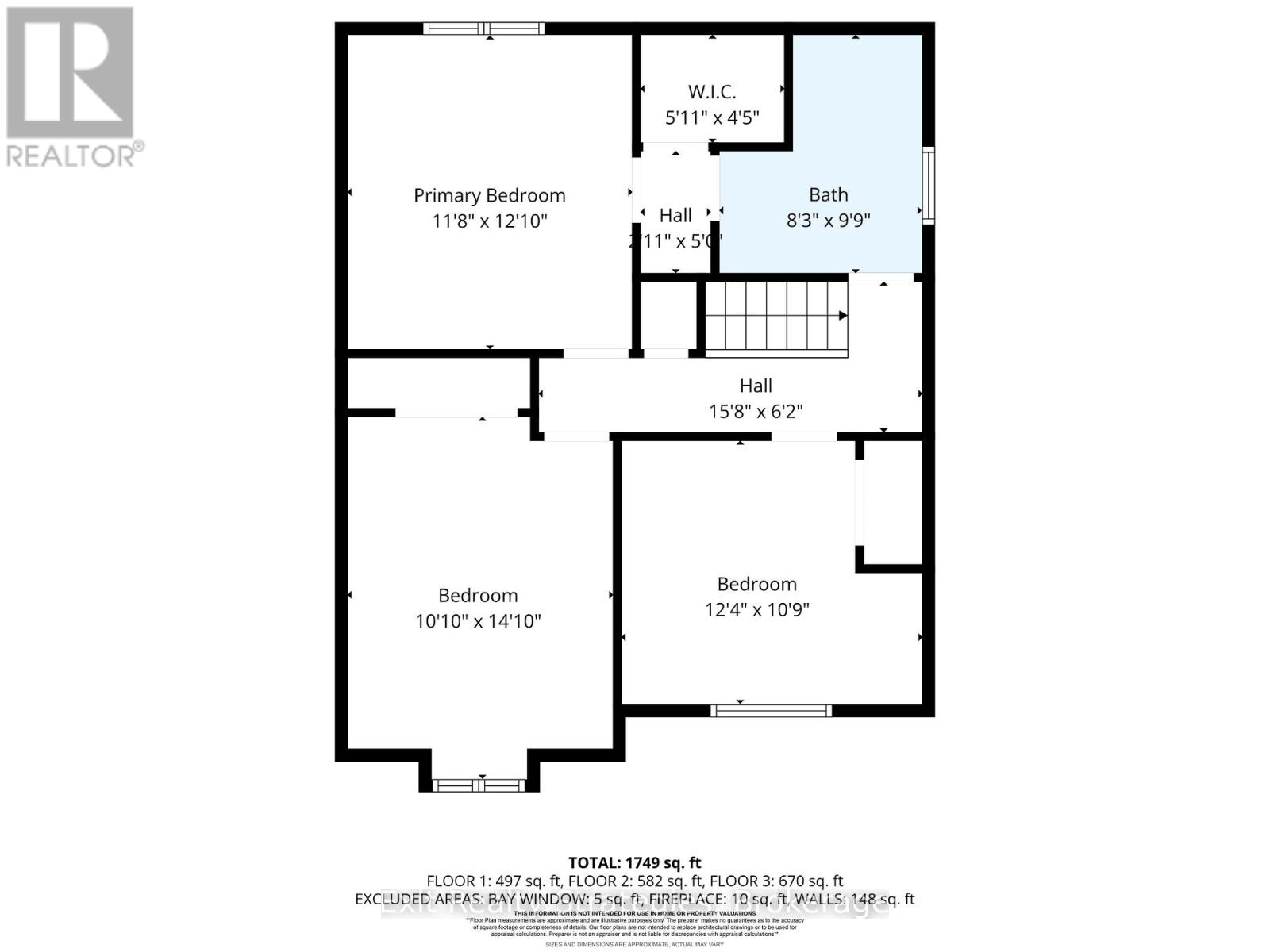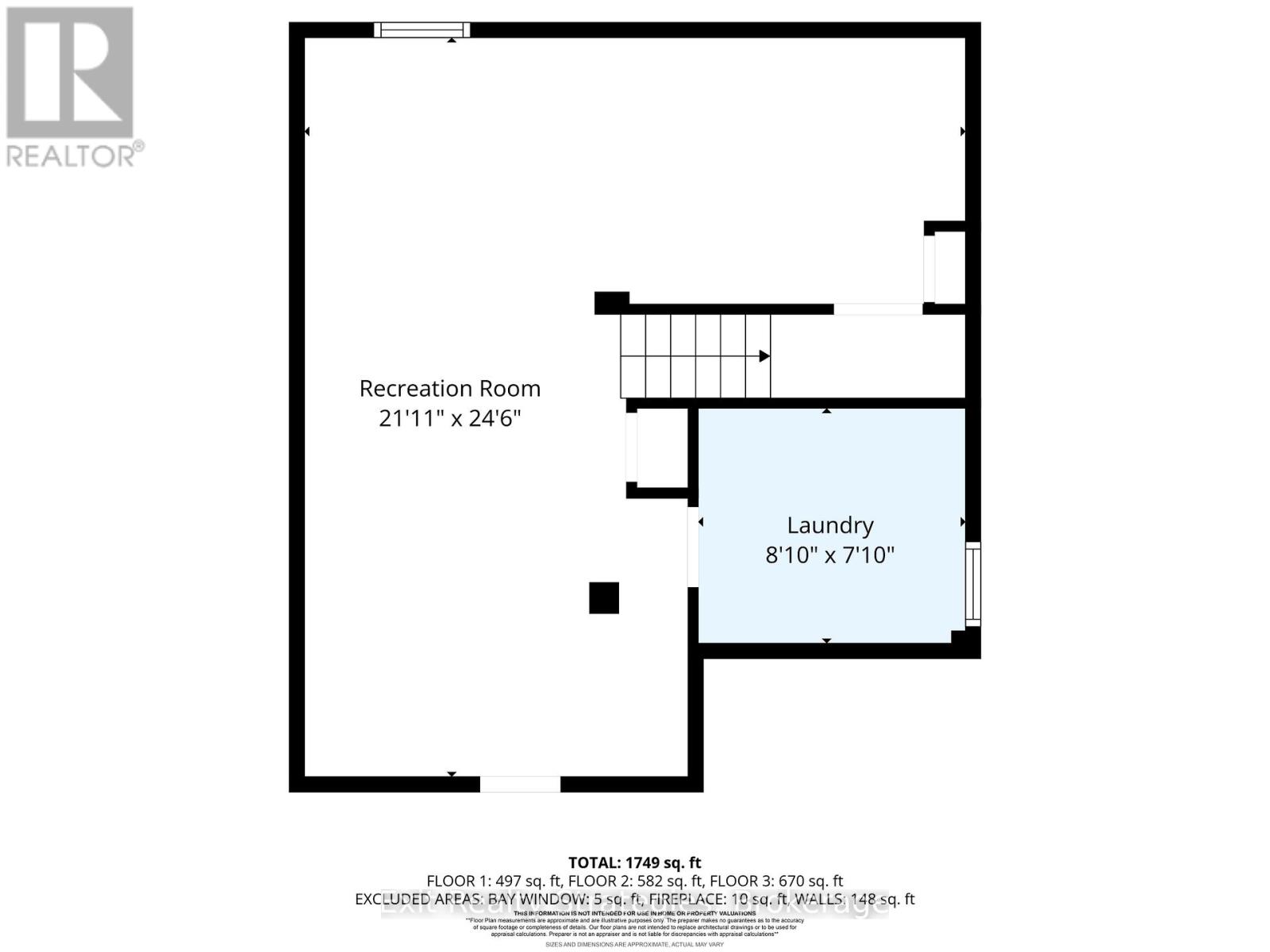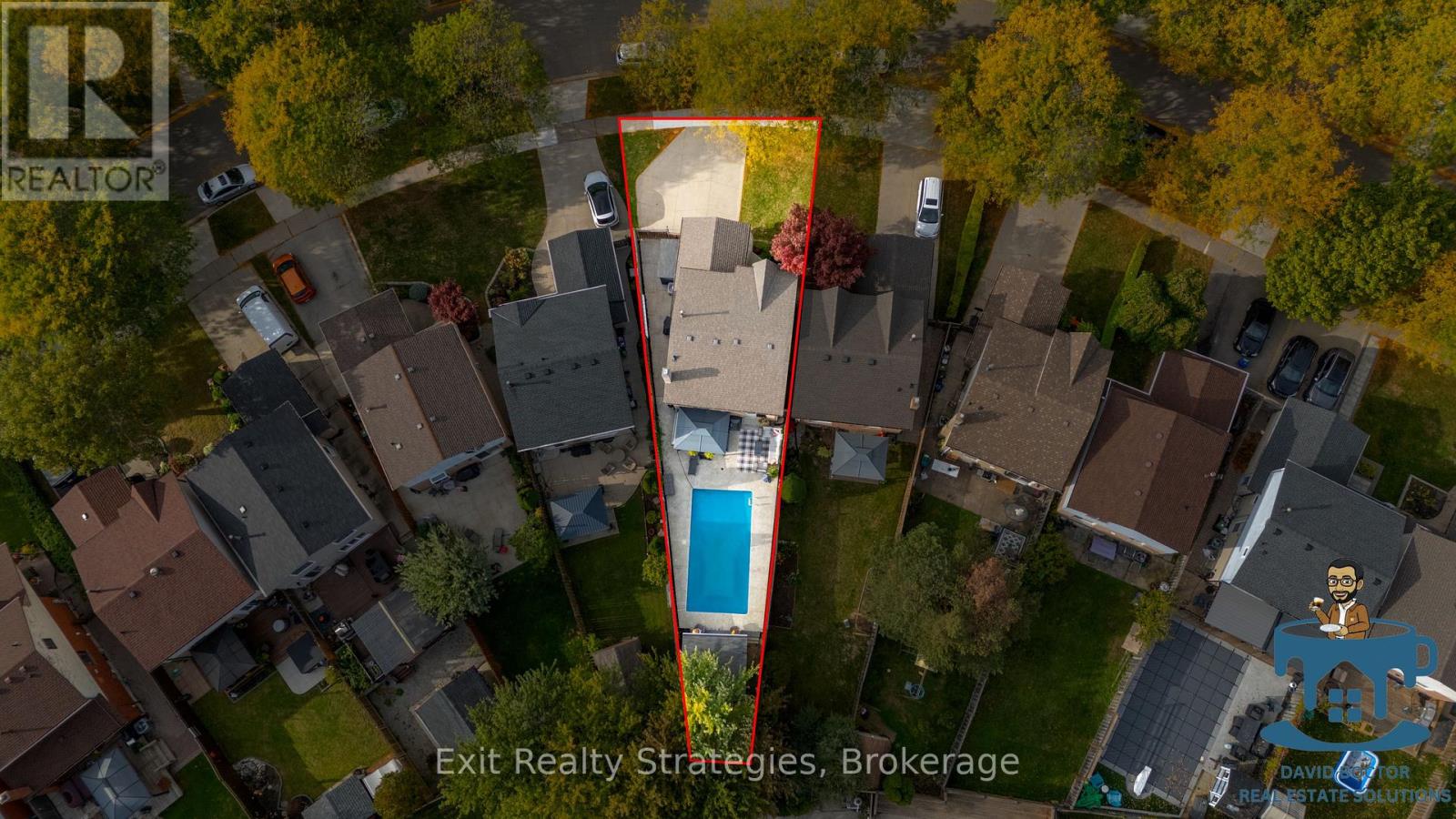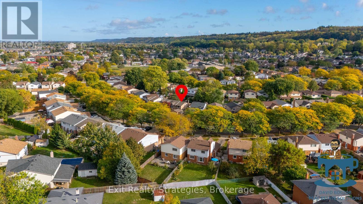95 Memorial Avenue Hamilton, Ontario L8G 4C6
$749,900
Family Living Meets Backyard Paradise! Welcome to 95 Memorial Ave in beautiful Stoney Creek the perfect place to call home for families looking for comfort, space, and fun. This lovingly maintained 3 bedroom, 1.5 bath home offers a warm and inviting layout with plenty of room for everyone to enjoy. Inside, you'll find bright living spaces that flow beautifully from room to room, creating the ideal setting for family time and entertaining guests. The finished basement adds even more versatility perfect for a cozy family room, kids play area, home gym, or office. Step outside and discover your very own backyard paradise. Whether its summer pool parties, relaxing evenings in the hot tub, or hosting friends in the cabana, this backyard has it all. Its a space designed to bring people together and make lasting memories. Located in a friendly, sought-after neighbourhood close to parks, great schools, and everyday amenities, 95 Memorial Ave. truly offers the best of family living in Stoney Creek. (id:61852)
Open House
This property has open houses!
2:00 pm
Ends at:4:00 pm
2:00 pm
Ends at:4:00 pm
Property Details
| MLS® Number | X12461597 |
| Property Type | Single Family |
| Neigbourhood | South Meadow |
| Community Name | Stoney Creek |
| EquipmentType | Water Heater - Gas, Water Heater |
| Features | Irregular Lot Size, Gazebo |
| ParkingSpaceTotal | 4 |
| PoolType | Inground Pool |
| RentalEquipmentType | Water Heater - Gas, Water Heater |
| Structure | Shed, Outbuilding |
Building
| BathroomTotal | 2 |
| BedroomsAboveGround | 3 |
| BedroomsTotal | 3 |
| Amenities | Fireplace(s) |
| Appliances | Microwave |
| BasementDevelopment | Finished |
| BasementType | Full (finished) |
| ConstructionStyleAttachment | Detached |
| CoolingType | Central Air Conditioning |
| ExteriorFinish | Aluminum Siding, Brick |
| FireProtection | Alarm System, Smoke Detectors |
| FireplacePresent | Yes |
| FireplaceTotal | 1 |
| FoundationType | Poured Concrete |
| HalfBathTotal | 1 |
| HeatingFuel | Natural Gas |
| HeatingType | Forced Air |
| StoriesTotal | 2 |
| SizeInterior | 1100 - 1500 Sqft |
| Type | House |
| UtilityWater | Municipal Water |
Parking
| Garage |
Land
| Acreage | No |
| FenceType | Fully Fenced |
| Sewer | Sanitary Sewer |
| SizeDepth | 150 Ft ,9 In |
| SizeFrontage | 46 Ft ,6 In |
| SizeIrregular | 46.5 X 150.8 Ft ; 150.77 Ft X46.49 Ft X149.94ft X12.80 Ft |
| SizeTotalText | 46.5 X 150.8 Ft ; 150.77 Ft X46.49 Ft X149.94ft X12.80 Ft |
| ZoningDescription | R5 |
Rooms
| Level | Type | Length | Width | Dimensions |
|---|---|---|---|---|
| Second Level | Bedroom | 3.69 m | 3.6 m | 3.69 m x 3.6 m |
| Second Level | Bedroom 2 | 4.3 m | 3.08 m | 4.3 m x 3.08 m |
| Second Level | Bedroom 3 | 3.78 m | 3.32 m | 3.78 m x 3.32 m |
| Second Level | Bathroom | 2.53 m | 3.02 m | 2.53 m x 3.02 m |
| Basement | Recreational, Games Room | 6.43 m | 7.46 m | 6.43 m x 7.46 m |
| Basement | Laundry Room | 2.47 m | 2.14 m | 2.47 m x 2.14 m |
| Main Level | Foyer | 3.75 m | 1.37 m | 3.75 m x 1.37 m |
| Main Level | Living Room | 4.79 m | 3.11 m | 4.79 m x 3.11 m |
| Main Level | Dining Room | 4.88 m | 3.14 m | 4.88 m x 3.14 m |
| Main Level | Kitchen | 2.47 m | 3.39 m | 2.47 m x 3.39 m |
| Main Level | Foyer | 3.75 m | 2.2 m | 3.75 m x 2.2 m |
| Main Level | Bathroom | 1.25 m | 1.46 m | 1.25 m x 1.46 m |
https://www.realtor.ca/real-estate/28987685/95-memorial-avenue-hamilton-stoney-creek-stoney-creek
Interested?
Contact us for more information
David Boctor
Salesperson
2279 Fairview St - Unit# 1
Burlington, Ontario L7R 2E3
