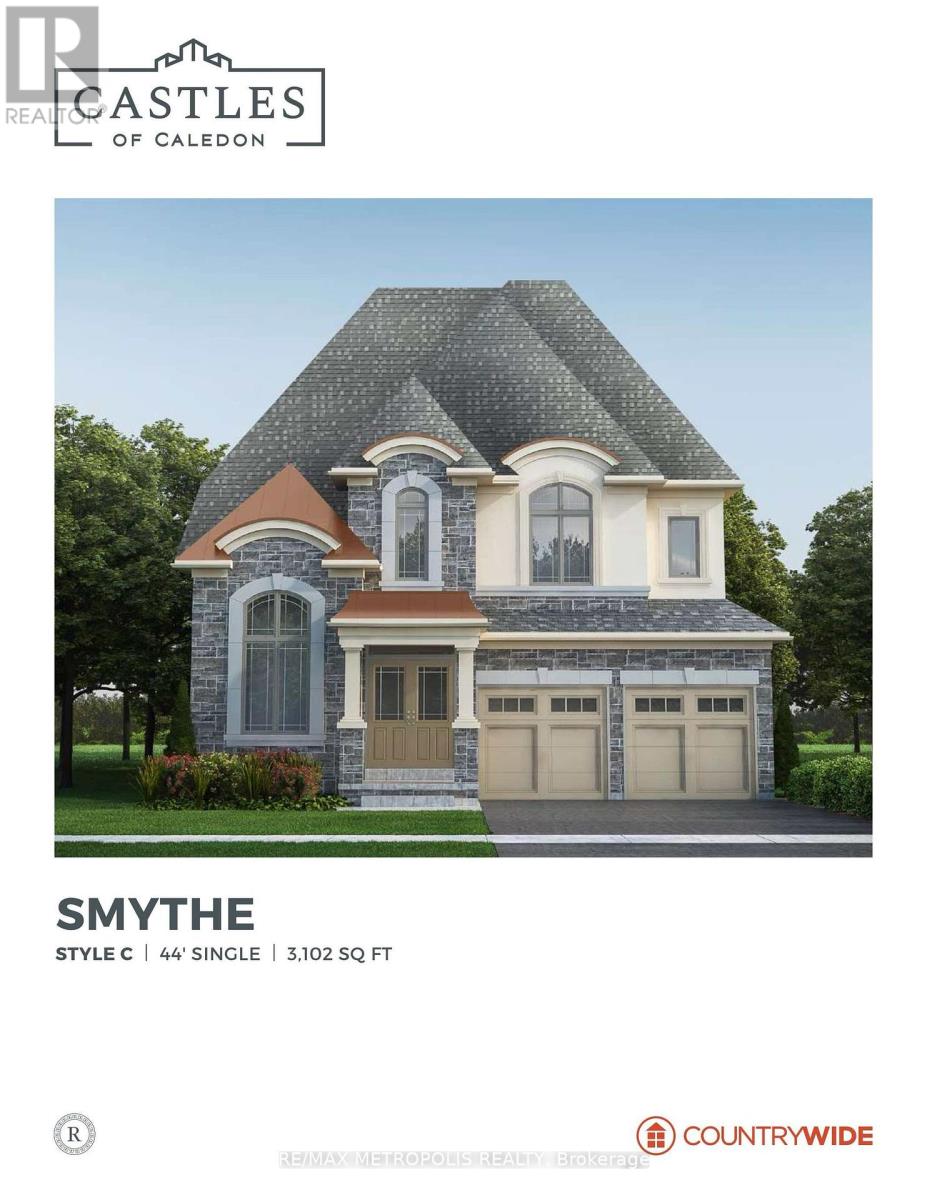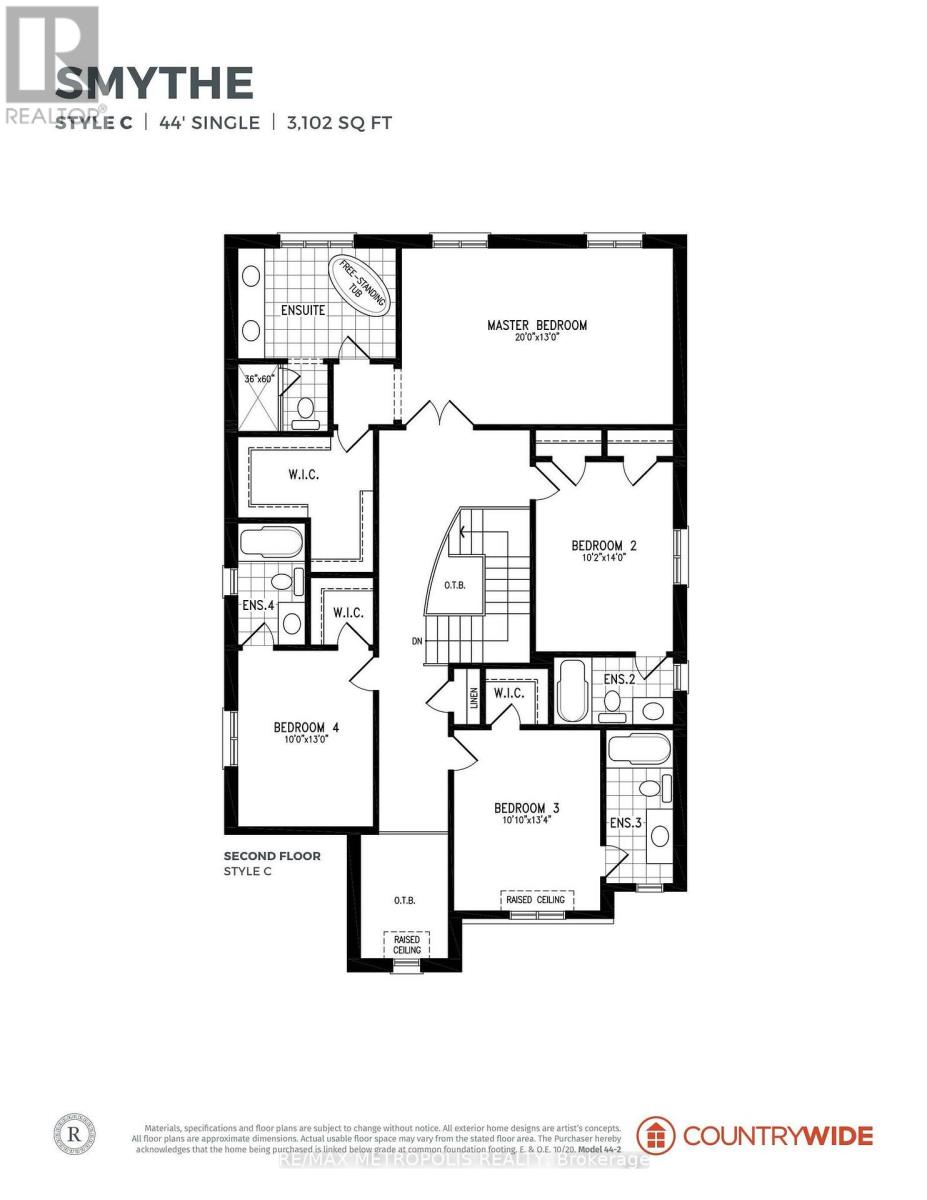95 James Walker Avenue Caledon, Ontario L7C 4N1
$1,850,000
Step into this stunning 1-year-old residence offering an impressive 3,102 sq. ft. of living space. This 4-bedroom, 4.5-bathroom home is thoughtfully designed, with each bedroom featuring its own ensuite washroom for ultimate convenience. Separate Entrance for basement by builder, The main floor boasts 10 ft. ceilings, while the second floor and basement feature 9 ft. ceilings, enhancing the sense of space. High-end finishes include 5" stained hardwood flooring throughout (excluding the kitchen), a separate library room, and walk-in closets in all bedrooms. The upgraded kitchen is a chefs delight, featuring floor-to-ceiling cabinetry, granite countertops, and stainless steel appliances. Additional upgrades include zebra blinds and more. Conveniently located near schools, shopping, restaurants, the Caledon Community Centre, and the scenic Caledon Trailway, this home offers both comfort and accessibility. Still under Tarion warranty for peace of mind. (id:61852)
Property Details
| MLS® Number | W12019564 |
| Property Type | Single Family |
| Community Name | Caledon East |
| ParkingSpaceTotal | 4 |
Building
| BathroomTotal | 5 |
| BedroomsAboveGround | 4 |
| BedroomsTotal | 4 |
| Appliances | Blinds, Dishwasher, Dryer, Microwave, Oven, Stove, Washer, Refrigerator |
| BasementDevelopment | Unfinished |
| BasementFeatures | Separate Entrance |
| BasementType | N/a (unfinished) |
| ConstructionStyleAttachment | Detached |
| CoolingType | Central Air Conditioning |
| ExteriorFinish | Brick, Stone |
| FireplacePresent | Yes |
| FlooringType | Hardwood, Porcelain Tile |
| FoundationType | Concrete |
| HalfBathTotal | 1 |
| HeatingFuel | Natural Gas |
| HeatingType | Forced Air |
| StoriesTotal | 2 |
| SizeInterior | 2999.975 - 3499.9705 Sqft |
| Type | House |
| UtilityWater | Municipal Water |
Parking
| Attached Garage | |
| Garage |
Land
| Acreage | No |
| Sewer | Sanitary Sewer |
| SizeDepth | 115 Ft |
| SizeFrontage | 44 Ft |
| SizeIrregular | 44 X 115 Ft |
| SizeTotalText | 44 X 115 Ft |
Rooms
| Level | Type | Length | Width | Dimensions |
|---|---|---|---|---|
| Second Level | Primary Bedroom | 6.1 m | 3.97 m | 6.1 m x 3.97 m |
| Second Level | Bedroom 2 | 4.27 m | 3.1 m | 4.27 m x 3.1 m |
| Second Level | Bedroom 3 | 3.08 m | 4.09 m | 3.08 m x 4.09 m |
| Second Level | Bedroom 4 | 3.97 m | 3.05 m | 3.97 m x 3.05 m |
| Main Level | Living Room | 6.4 m | 3.35 m | 6.4 m x 3.35 m |
| Main Level | Dining Room | 6.4 m | 3.35 m | 6.4 m x 3.35 m |
| Main Level | Family Room | 5.18 m | 4.27 m | 5.18 m x 4.27 m |
| Main Level | Office | 3.35 m | 2.63 m | 3.35 m x 2.63 m |
| Main Level | Kitchen | 5.37 m | 4.57 m | 5.37 m x 4.57 m |
| Main Level | Eating Area | 5.37 m | 4.57 m | 5.37 m x 4.57 m |
https://www.realtor.ca/real-estate/28025148/95-james-walker-avenue-caledon-caledon-east-caledon-east
Interested?
Contact us for more information
Gurpreet Singh Dhunna
Broker
8321 Kennedy Rd #21-22
Markham, Ontario L3R 5N4





