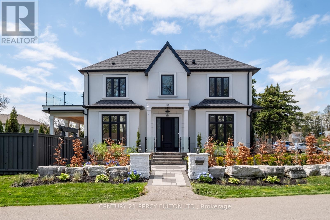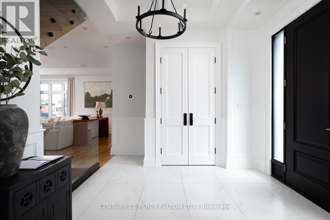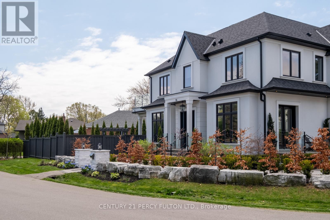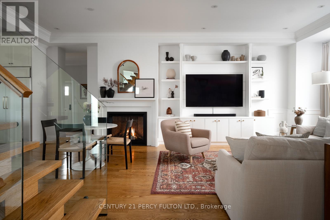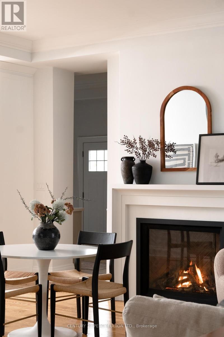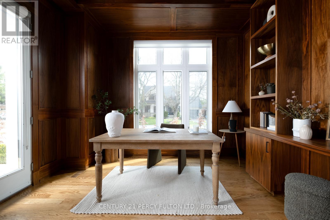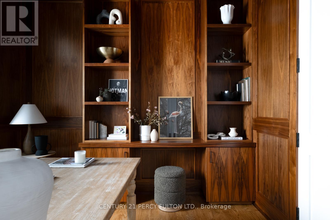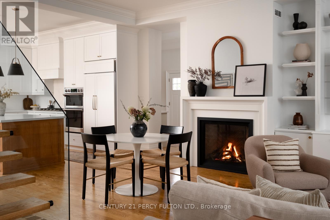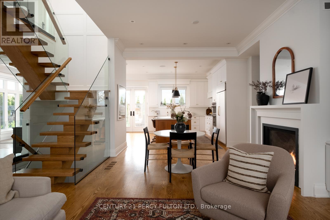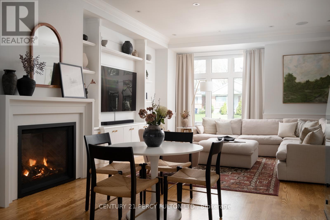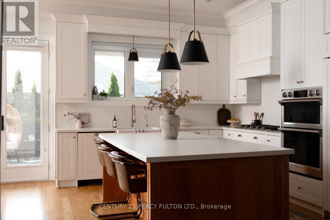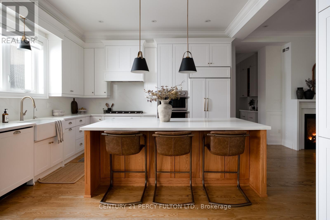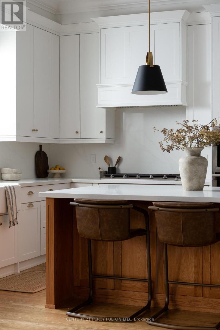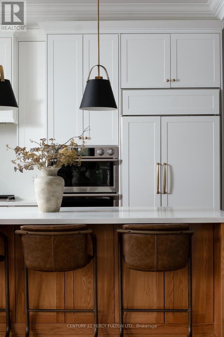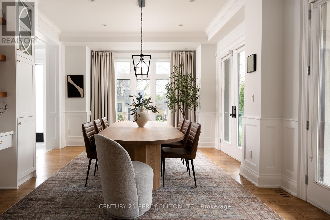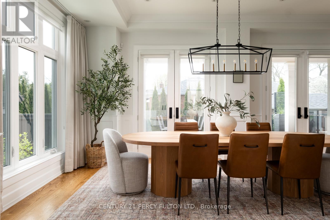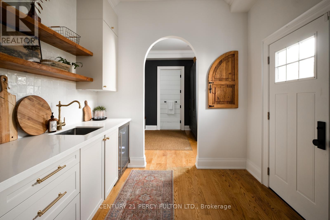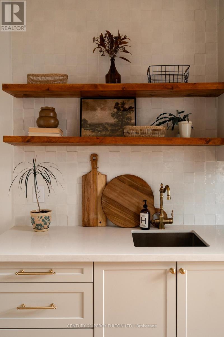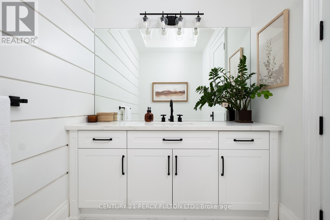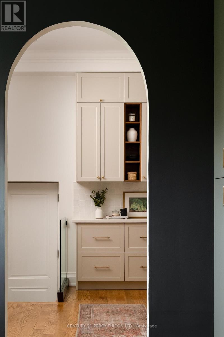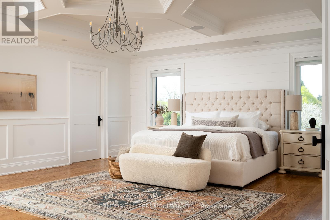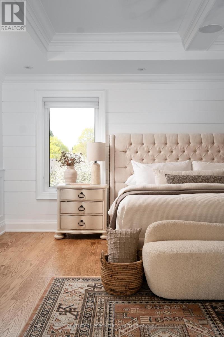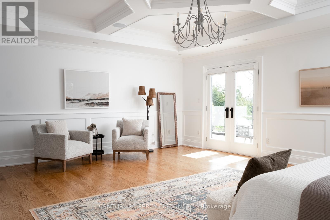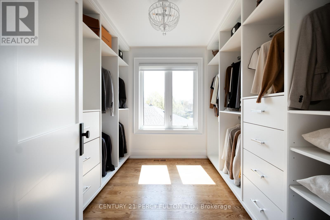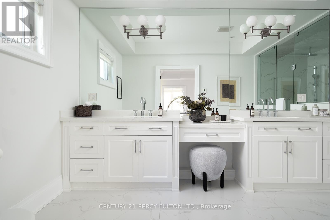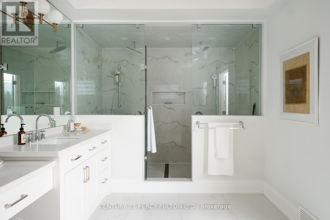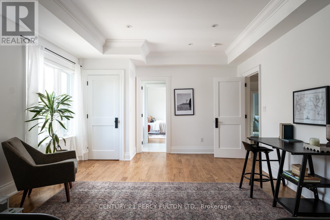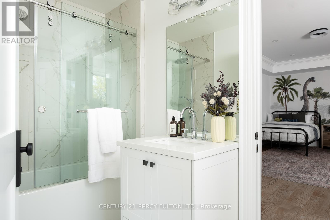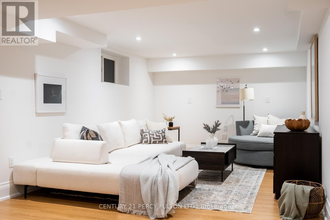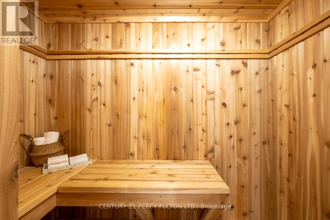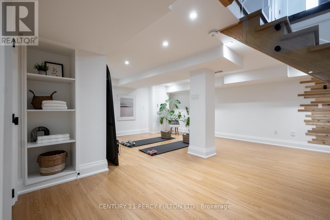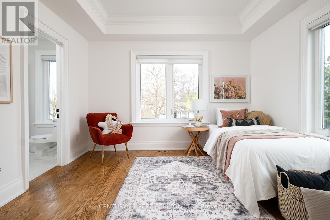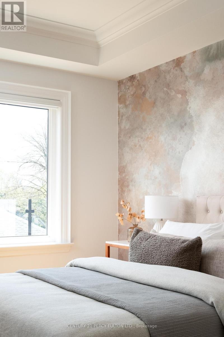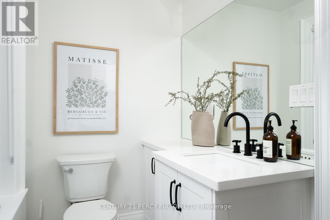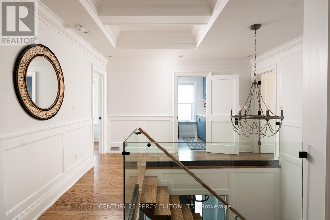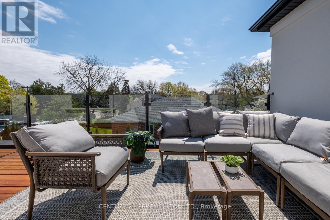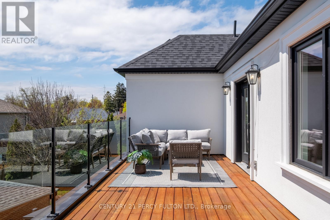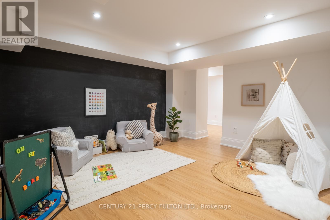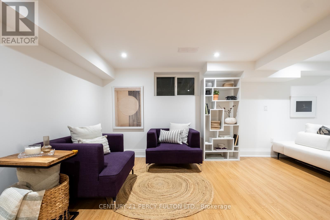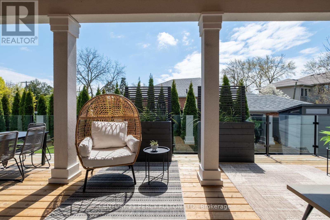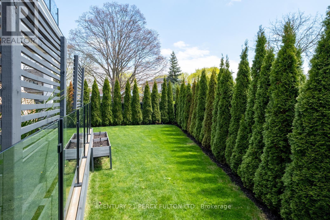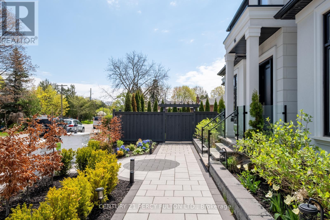95 Great Oak Drive Toronto, Ontario M9A 1N7
$3,499,000
Welcome to 95 Great Oak Drive! A stunning, custom-built home in highly desired Princess-Rosethorn - one of Etobicoke's most sought-after, family-friendly neighbourhoods. The home offers over 4,700 sq. feet of total living space with 4 spacious bedrooms and 5 bathrooms. The main floor features an open-concept layout with soaring 10' ceilings, oversized windows, and a contemporary custom gas fireplace. The chef's kitchen, anchored by a large quartz island, is elevated by a beautifully appointed butler's pantry with wet bar, and a practical mudroom providing ample storage and easy family access. The spacious backyard covered porch offers a private entertainment retreat, overlooking mature cedars for a peaceful outdoor experience. The primary bedroom delivers luxurious comfort, with coffered ceilings, a large walk-in closet, and incredible 4-piece bathroom with his and hers rain showers, heated tile flooring and a large double-sink quartz counter. Additional features include a sauna, 2nd-floor terrace, convenient 2nd-floor laundry, kids chalk playroom, multi-zone home sound system and wiring for home theatre. Located just steps to Rosethorn Park, highly rated Rosethorn Junior Public School, Islington Golf Club, and St. George's Golf and Country Club, this family-friendly home has it all! (id:61852)
Property Details
| MLS® Number | W12214146 |
| Property Type | Single Family |
| Neigbourhood | Princess-Rosethorn |
| Community Name | Princess-Rosethorn |
| AmenitiesNearBy | Golf Nearby, Park, Schools |
| Features | Irregular Lot Size, Sump Pump, Sauna |
| ParkingSpaceTotal | 6 |
| Structure | Shed |
Building
| BathroomTotal | 5 |
| BedroomsAboveGround | 4 |
| BedroomsTotal | 4 |
| Amenities | Fireplace(s) |
| Appliances | Garage Door Opener Remote(s), Oven - Built-in, Central Vacuum, Water Heater - Tankless, Window Coverings |
| BasementDevelopment | Finished |
| BasementType | N/a (finished) |
| ConstructionStyleAttachment | Detached |
| CoolingType | Central Air Conditioning |
| ExteriorFinish | Stucco |
| FireProtection | Alarm System |
| FireplacePresent | Yes |
| FlooringType | Hardwood |
| FoundationType | Poured Concrete |
| HalfBathTotal | 1 |
| HeatingFuel | Natural Gas |
| HeatingType | Forced Air |
| StoriesTotal | 2 |
| SizeInterior | 3000 - 3500 Sqft |
| Type | House |
| UtilityWater | Municipal Water |
Parking
| Garage |
Land
| Acreage | No |
| FenceType | Fenced Yard |
| LandAmenities | Golf Nearby, Park, Schools |
| Sewer | Sanitary Sewer |
| SizeDepth | 100 Ft |
| SizeFrontage | 59 Ft ,9 In |
| SizeIrregular | 59.8 X 100 Ft |
| SizeTotalText | 59.8 X 100 Ft |
Rooms
| Level | Type | Length | Width | Dimensions |
|---|---|---|---|---|
| Second Level | Laundry Room | 2.17 m | 1.98 m | 2.17 m x 1.98 m |
| Second Level | Bathroom | 2.74 m | 5.02 m | 2.74 m x 5.02 m |
| Second Level | Primary Bedroom | 5.6 m | 7.2 m | 5.6 m x 7.2 m |
| Second Level | Bedroom 2 | 4.35 m | 3.2 m | 4.35 m x 3.2 m |
| Second Level | Bedroom 3 | 3.87 m | 6.7 m | 3.87 m x 6.7 m |
| Second Level | Bedroom 4 | 3.66 m | 3.66 m | 3.66 m x 3.66 m |
| Basement | Living Room | 3.35 m | 8.5 m | 3.35 m x 8.5 m |
| Basement | Recreational, Games Room | 8.1 m | 4.39 m | 8.1 m x 4.39 m |
| Main Level | Kitchen | 4.33 m | 3.66 m | 4.33 m x 3.66 m |
| Main Level | Dining Room | 4.3 m | 5.8 m | 4.3 m x 5.8 m |
| Main Level | Family Room | 7.65 m | 6.07 m | 7.65 m x 6.07 m |
| Main Level | Study | 3.6 m | 2.8 m | 3.6 m x 2.8 m |
| Main Level | Pantry | 3.5 m | 2.74 m | 3.5 m x 2.74 m |
| Main Level | Mud Room | 3.5 m | 2.74 m | 3.5 m x 2.74 m |
Interested?
Contact us for more information
Michael Stewart
Salesperson
2911 Kennedy Road
Toronto, Ontario M1V 1S8
