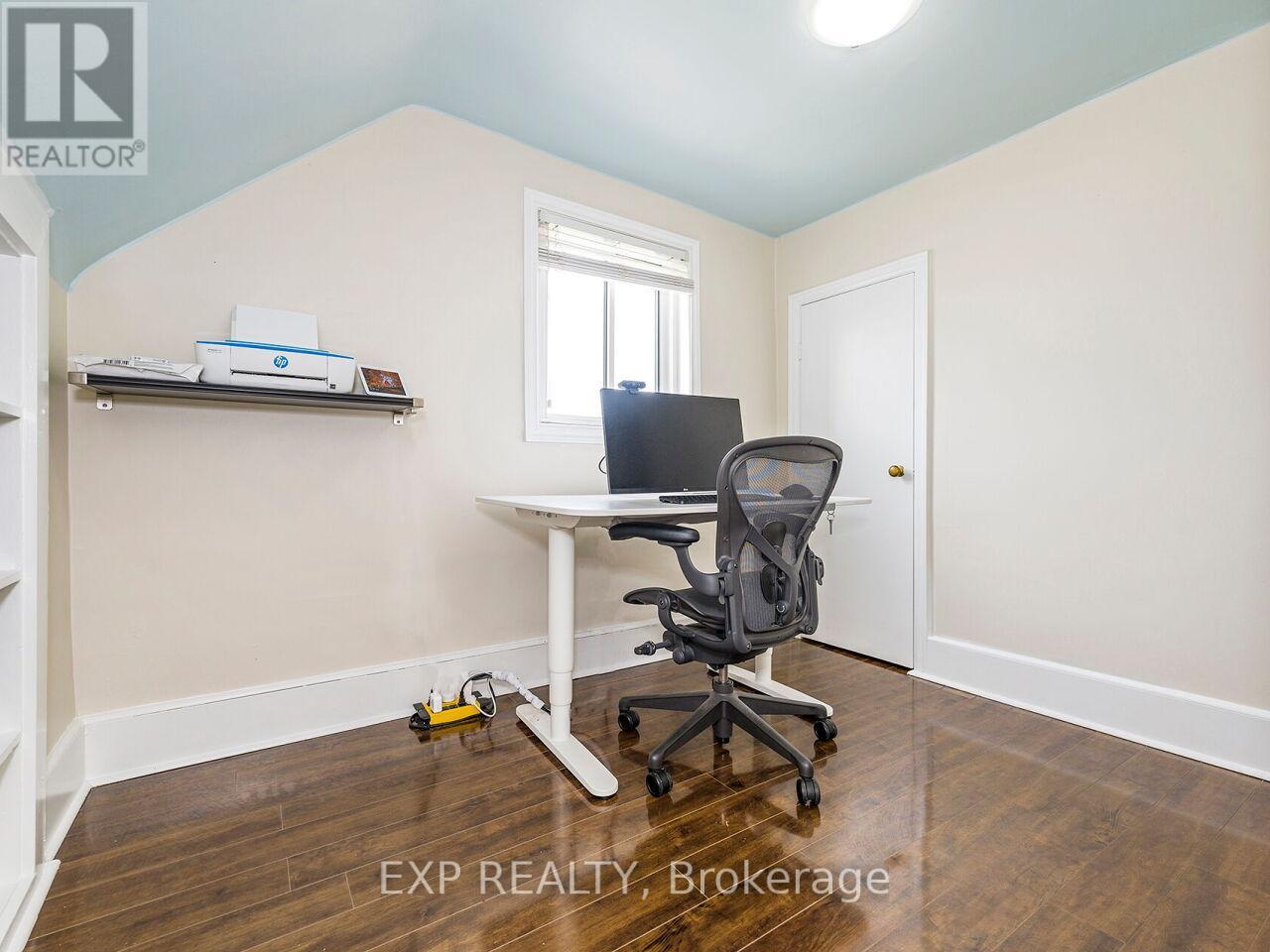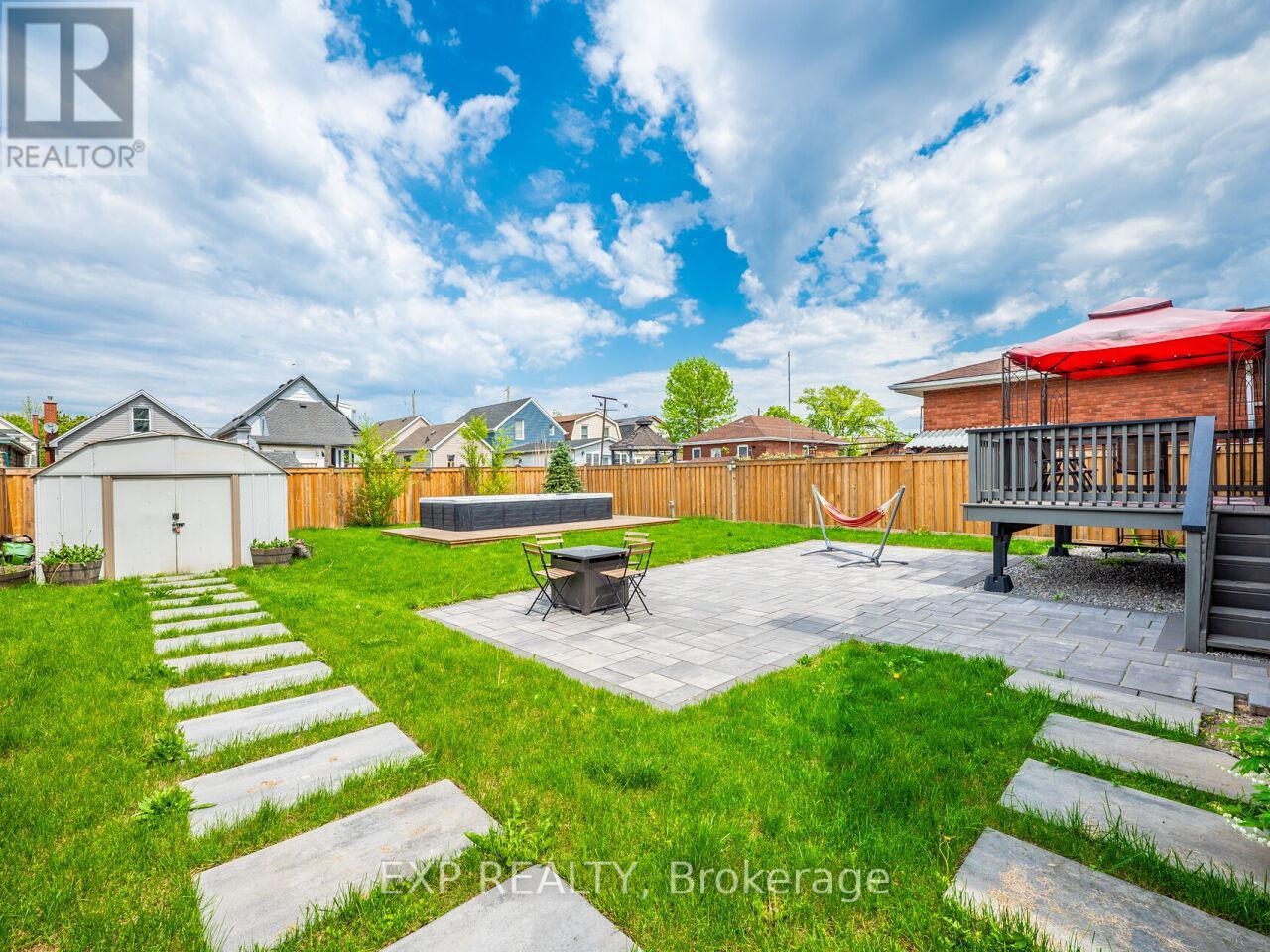95 Edinburgh Avenue Hamilton, Ontario L8H 2C6
$629,900
Welcome home to this beautifully updated 1 1/2 storey home with a rare 50-foot frontage and backyard oasis. This 3+1 bedroom, 2-bathroom gem features a bright living room connected to a modern kitchen with stainless steel appliances. The main floor includes a versatile bedroom perfect for a home office and a stylish powder room. Upstairs, find two cozy bedrooms & a 4 piece bathroom. The finished basement is perfect for movie nights and guests spending the night. The stunning private backyard offers a Swim Spa by TidalFit (15'x6'x4.5' deep), a patio, deck, and storage shed. The rare huge backyard is ideal for gatherings and relaxation. Located in a vibrant Crown Point neighbourhood, this home is a short walk to Ottawa Streets unique shops, cafes, and restaurants. Enjoy events like the Sew Hungry Food Truck Festival and nearby Gage Parks green spaces. Close to lots of shopping in the Centre of Barton shopping Plaza and amazing games at Tim Hortons Field. Semi In-Ground Swim Spa by TidalFit - 15'x 6'x 4.5' deep (id:61852)
Property Details
| MLS® Number | X12089651 |
| Property Type | Single Family |
| Neigbourhood | Crown Point East |
| Community Name | Crown Point |
| AmenitiesNearBy | Public Transit |
| Features | Level Lot |
| ParkingSpaceTotal | 2 |
| PoolType | Above Ground Pool |
| Structure | Patio(s), Porch, Shed |
Building
| BathroomTotal | 2 |
| BedroomsAboveGround | 3 |
| BedroomsBelowGround | 1 |
| BedroomsTotal | 4 |
| Age | 100+ Years |
| Appliances | Hot Tub, Dishwasher, Dryer, Freezer, Stove, Washer, Refrigerator |
| BasementDevelopment | Finished |
| BasementType | N/a (finished) |
| ConstructionStyleAttachment | Detached |
| CoolingType | Central Air Conditioning |
| ExteriorFinish | Stucco, Vinyl Siding |
| FoundationType | Block |
| HalfBathTotal | 1 |
| HeatingFuel | Natural Gas |
| HeatingType | Forced Air |
| StoriesTotal | 2 |
| SizeInterior | 1100 - 1500 Sqft |
| Type | House |
| UtilityWater | Municipal Water |
Parking
| No Garage |
Land
| Acreage | No |
| FenceType | Fenced Yard |
| LandAmenities | Public Transit |
| Sewer | Sanitary Sewer |
| SizeDepth | 100 Ft ,2 In |
| SizeFrontage | 50 Ft ,1 In |
| SizeIrregular | 50.1 X 100.2 Ft |
| SizeTotalText | 50.1 X 100.2 Ft |
Rooms
| Level | Type | Length | Width | Dimensions |
|---|---|---|---|---|
| Second Level | Primary Bedroom | 3.87 m | 3.2 m | 3.87 m x 3.2 m |
| Second Level | Bedroom 2 | 3.05 m | 3.22 m | 3.05 m x 3.22 m |
| Basement | Den | 3.24 m | 2.14 m | 3.24 m x 2.14 m |
| Basement | Recreational, Games Room | 2.94 m | 6.3 m | 2.94 m x 6.3 m |
| Basement | Recreational, Games Room | 3 m | 6.3 m | 3 m x 6.3 m |
| Main Level | Kitchen | 2.93 m | 3.57 m | 2.93 m x 3.57 m |
| Main Level | Dining Room | 2.72 m | 3.08 m | 2.72 m x 3.08 m |
| Main Level | Living Room | 3.55 m | 4.15 m | 3.55 m x 4.15 m |
| Main Level | Bedroom 3 | 2.36 m | 3.36 m | 2.36 m x 3.36 m |
| Main Level | Mud Room | 2 m | 2 m | 2 m x 2 m |
https://www.realtor.ca/real-estate/28185637/95-edinburgh-avenue-hamilton-crown-point-crown-point
Interested?
Contact us for more information
Matthew Kelly
Salesperson








































