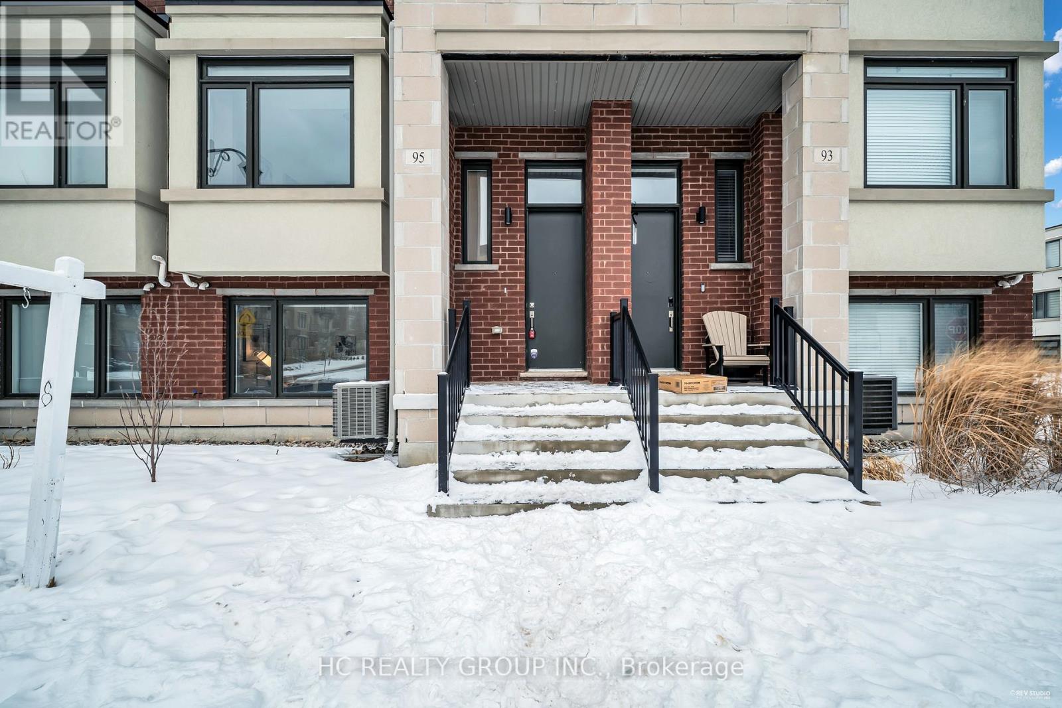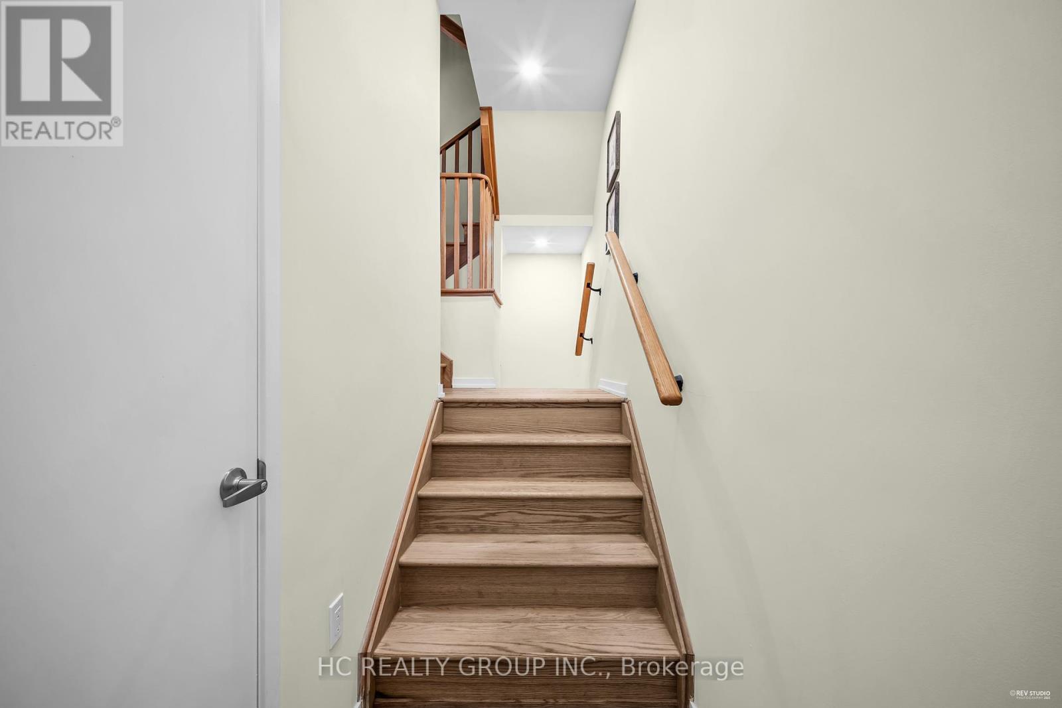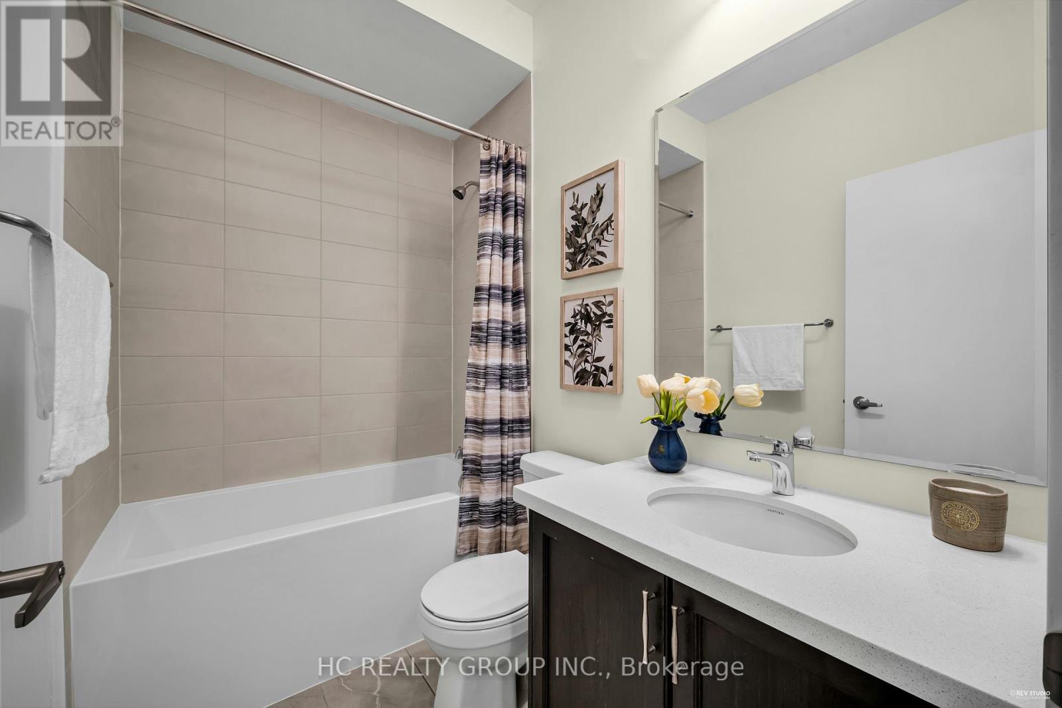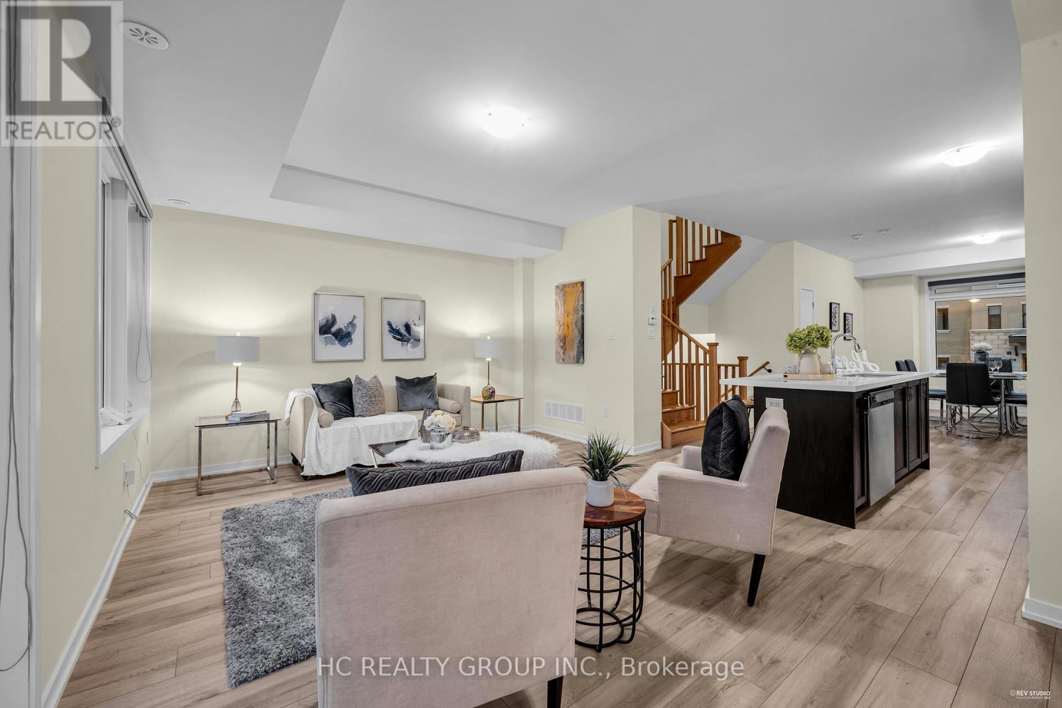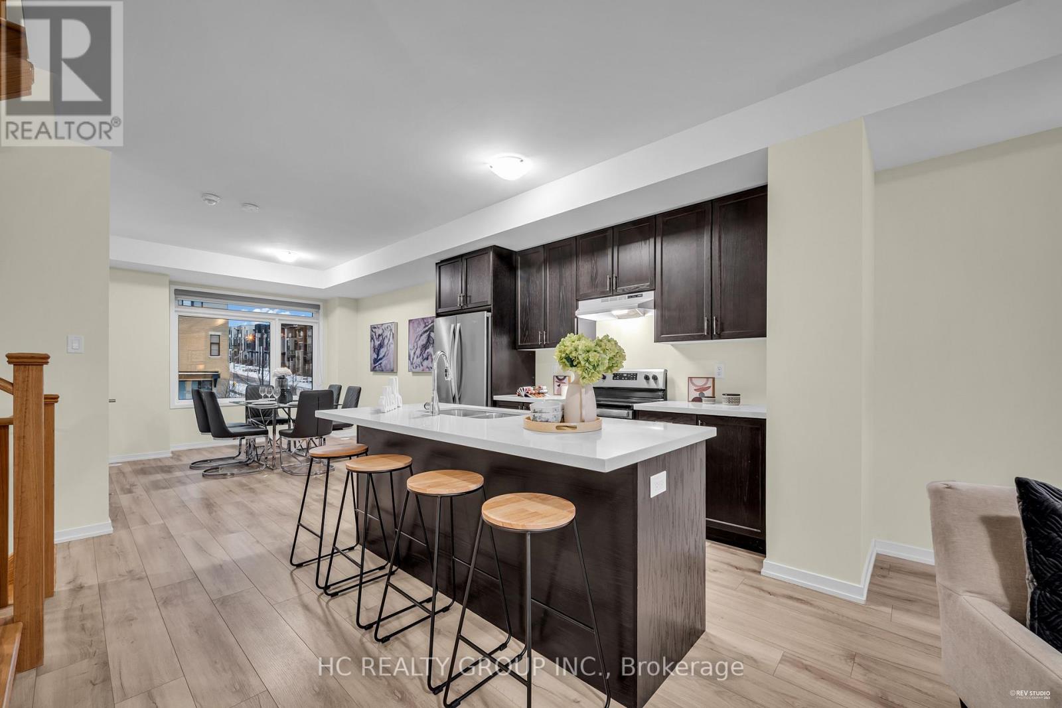95 Crimson Forest Drive Vaughan, Ontario L6A 5C6
$3,950 Monthly
Don't Miss Out On This 2 Years New Modern 3-Storey Townhome To Settle Your Family In The Heart Of Vaughan. Family Friendly Neighbourhood W/Amazing Neighbours. Real High-demand Community. 3+1 Good-sized Bedrooms & 3 Washrooms, Approx. 2000 Sqft. Of Finished Living Space. Great Functional Layout, No Wasted Space. 9Ft Smooth Ceilings. Massive Windows With Sun-Filled, Really Bright. Laminate Flooring Throughout. Open Concept Kitchen With Practical Island. 2 Balconies. Ground Floor Can Be Use As A Perfect Office Or 4th Bedroom. Convenient Access To Home Directly From Garage. Coveted Location, Easy Access To Public Transit, Go Train Station, Hwys, Schools, Shops, Parks, Hospital & So Much More! It Will Make Your Life Enjoyable & Convenient! A Must See! You Will Fall In Love With This Home! ***Top Notch High School District!*** (id:61852)
Property Details
| MLS® Number | N12121820 |
| Property Type | Single Family |
| Community Name | Patterson |
| ParkingSpaceTotal | 2 |
Building
| BathroomTotal | 3 |
| BedroomsAboveGround | 3 |
| BedroomsBelowGround | 1 |
| BedroomsTotal | 4 |
| Age | 0 To 5 Years |
| Appliances | Dishwasher, Dryer, Hood Fan, Stove, Washer, Window Coverings, Refrigerator |
| ConstructionStyleAttachment | Attached |
| CoolingType | Central Air Conditioning |
| ExteriorFinish | Brick |
| FoundationType | Concrete |
| HalfBathTotal | 1 |
| HeatingFuel | Natural Gas |
| HeatingType | Forced Air |
| StoriesTotal | 3 |
| SizeInterior | 1500 - 2000 Sqft |
| Type | Row / Townhouse |
| UtilityWater | Municipal Water |
Parking
| Garage |
Land
| Acreage | No |
| Sewer | Sanitary Sewer |
| SizeDepth | 60 Ft |
| SizeFrontage | 20 Ft |
| SizeIrregular | 20 X 60 Ft |
| SizeTotalText | 20 X 60 Ft |
Rooms
| Level | Type | Length | Width | Dimensions |
|---|---|---|---|---|
| Main Level | Dining Room | 3.35 m | 3.4 m | 3.35 m x 3.4 m |
| Main Level | Family Room | 5.74 m | 3.63 m | 5.74 m x 3.63 m |
| Upper Level | Bedroom | 3.84 m | 3.63 m | 3.84 m x 3.63 m |
| Upper Level | Bedroom 2 | 3.02 m | 2.69 m | 3.02 m x 2.69 m |
| Upper Level | Bedroom 3 | 2.62 m | 2.95 m | 2.62 m x 2.95 m |
https://www.realtor.ca/real-estate/28255036/95-crimson-forest-drive-vaughan-patterson-patterson
Interested?
Contact us for more information
Gerrard He
Salesperson
9206 Leslie St 2nd Flr
Richmond Hill, Ontario L4B 2N8


