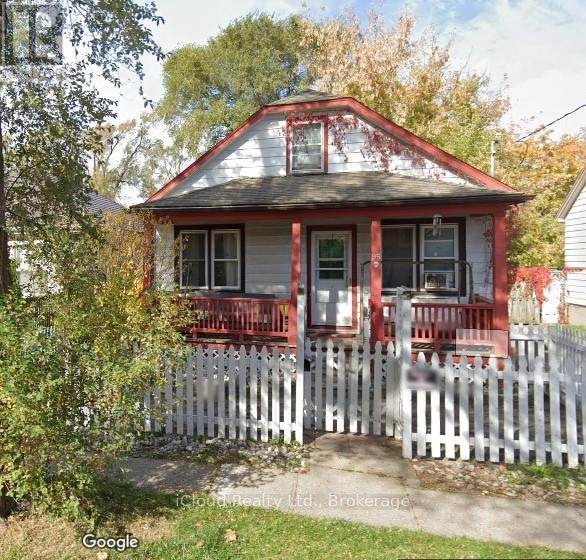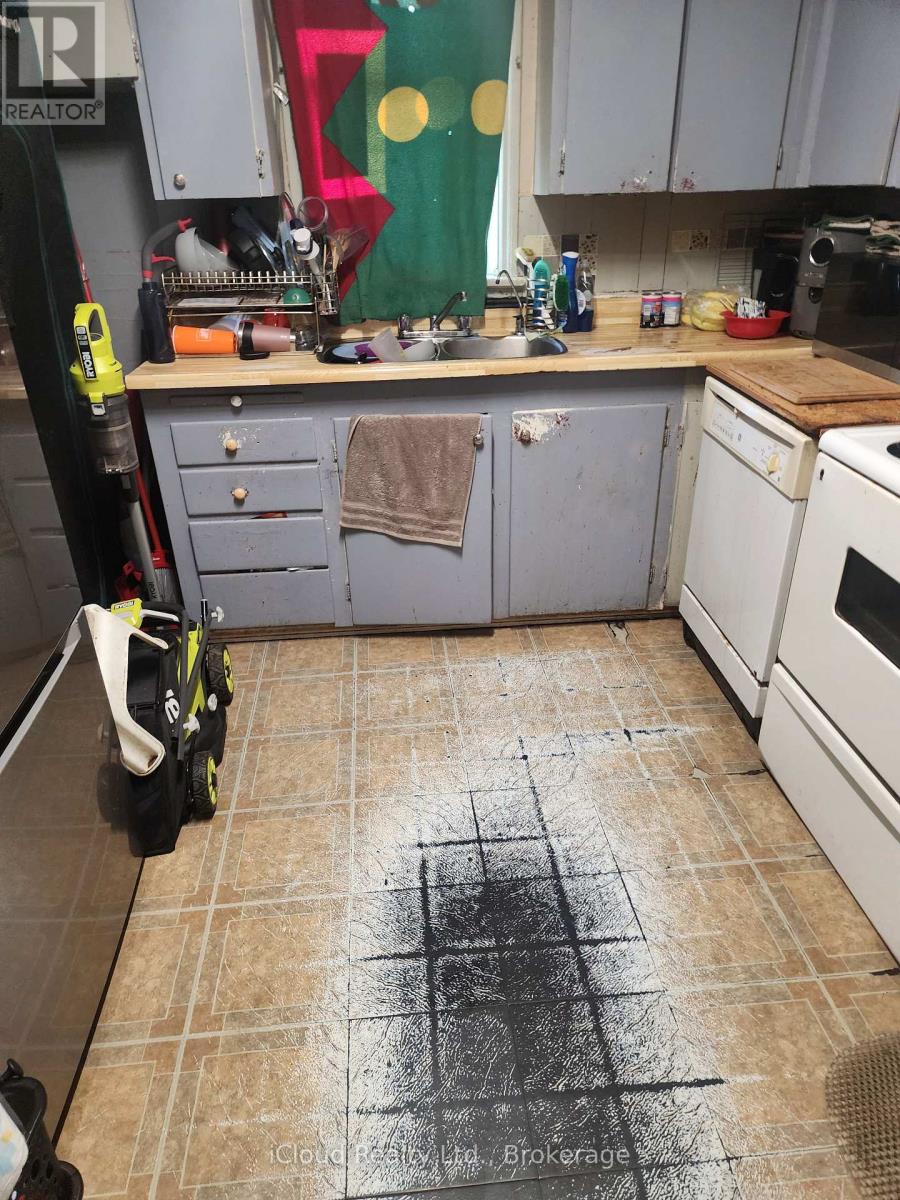95 Chetwood Street St. Catharines, Ontario L2S 2A6
4 Bedroom
2 Bathroom
1100 - 1500 sqft
None
Forced Air
$350,000
Calling all investors and handymen! This income-generating property is zoned R2, allowing for a duplex and possible triplex conversion. The upper level features a self-contained 1-bedroom unit with full bath, kitchen while the main floor offers 3 bedrooms, living room, kitchen, and 4-piece bath. The unfinished basement provides plenty of potential for additional living space or rental income. A large single garage offers great storage or the perfect workshop. Property is being sold "as is". (id:61852)
Property Details
| MLS® Number | X12405516 |
| Property Type | Single Family |
| Community Name | 458 - Western Hill |
| EquipmentType | Water Heater |
| ParkingSpaceTotal | 4 |
| RentalEquipmentType | Water Heater |
Building
| BathroomTotal | 2 |
| BedroomsAboveGround | 3 |
| BedroomsBelowGround | 1 |
| BedroomsTotal | 4 |
| Appliances | Water Heater |
| BasementDevelopment | Unfinished |
| BasementType | N/a (unfinished) |
| ConstructionStyleAttachment | Detached |
| CoolingType | None |
| ExteriorFinish | Aluminum Siding, Vinyl Siding |
| FoundationType | Block |
| HeatingFuel | Natural Gas |
| HeatingType | Forced Air |
| StoriesTotal | 2 |
| SizeInterior | 1100 - 1500 Sqft |
| Type | House |
| UtilityWater | Municipal Water |
Parking
| Detached Garage | |
| Garage |
Land
| Acreage | No |
| Sewer | Sanitary Sewer |
| SizeDepth | 106 Ft ,6 In |
| SizeFrontage | 39 Ft |
| SizeIrregular | 39 X 106.5 Ft |
| SizeTotalText | 39 X 106.5 Ft |
Rooms
| Level | Type | Length | Width | Dimensions |
|---|---|---|---|---|
| Main Level | Living Room | 3.71 m | 3.4 m | 3.71 m x 3.4 m |
| Main Level | Primary Bedroom | 3.96 m | 3.23 m | 3.96 m x 3.23 m |
| Main Level | Bedroom 2 | 3.71 m | 3.23 m | 3.71 m x 3.23 m |
| Main Level | Bedroom 3 | 3.05 m | 3.2 m | 3.05 m x 3.2 m |
| Main Level | Kitchen | 3.4 m | 3.05 m | 3.4 m x 3.05 m |
| Upper Level | Living Room | 3.15 m | 2.49 m | 3.15 m x 2.49 m |
| Upper Level | Bedroom 4 | 3.25 m | 3.15 m | 3.25 m x 3.15 m |
Interested?
Contact us for more information
Diana Baker
Salesperson
Icloud Realty Ltd.
1396 Don Mills Road Unit E101
Toronto, Ontario M3B 0A7
1396 Don Mills Road Unit E101
Toronto, Ontario M3B 0A7



