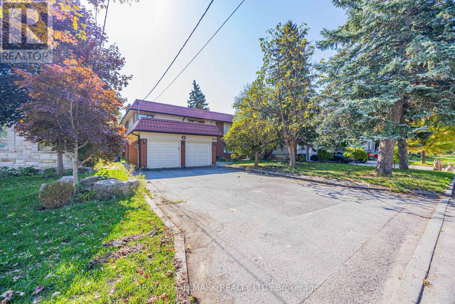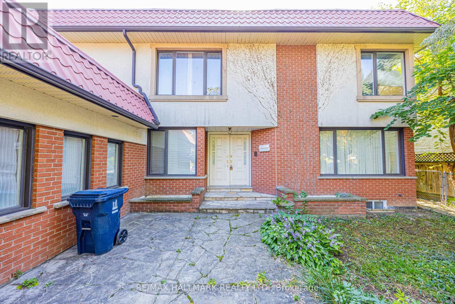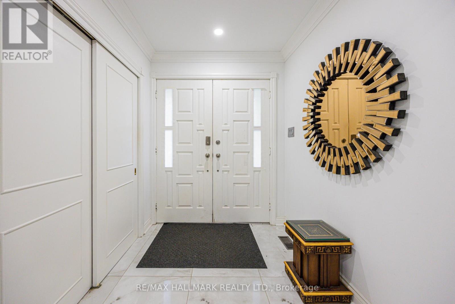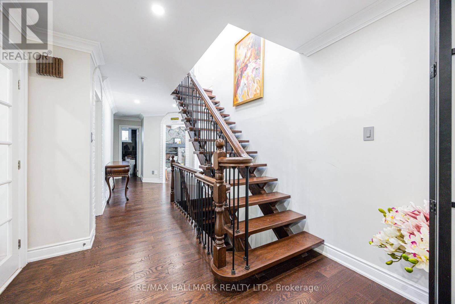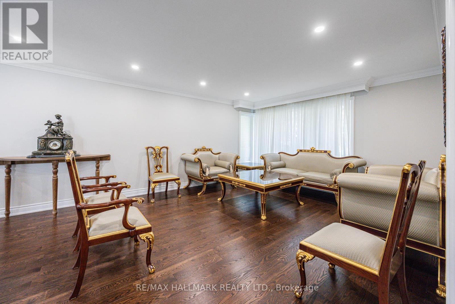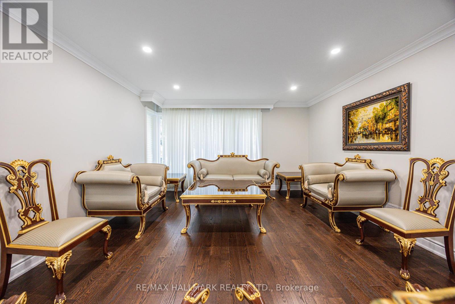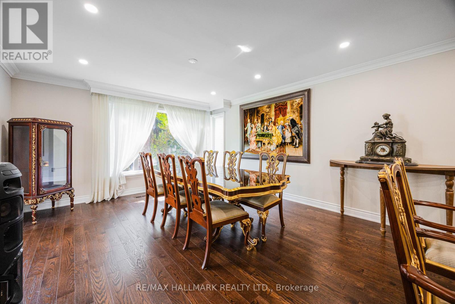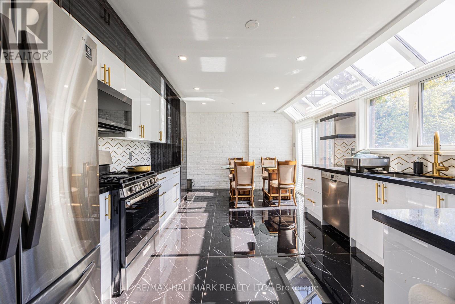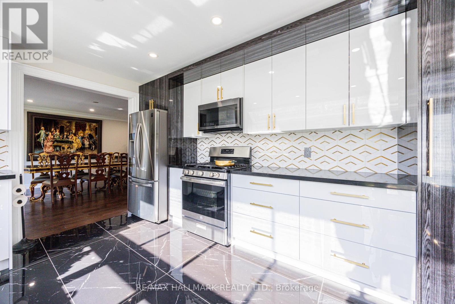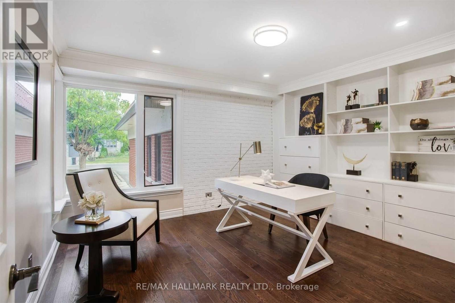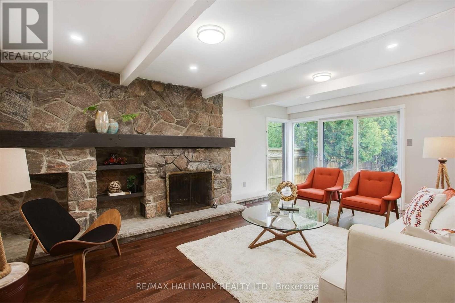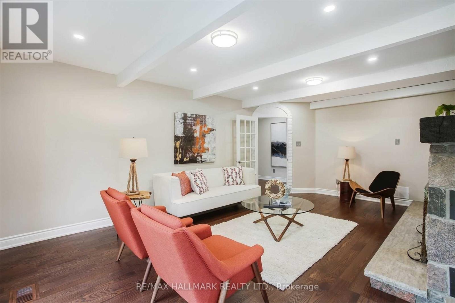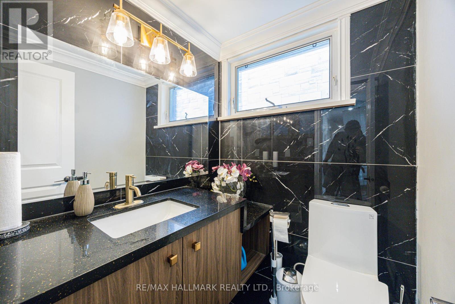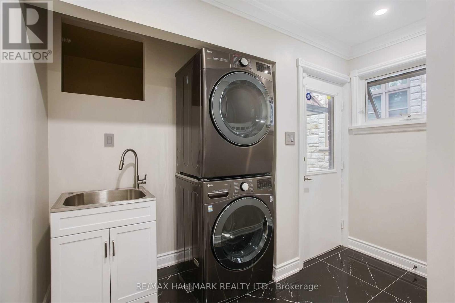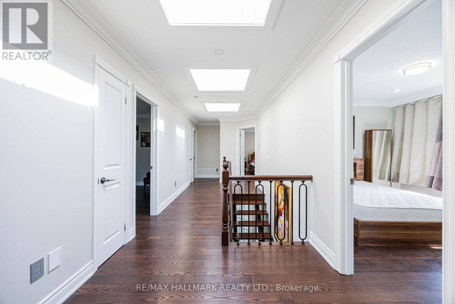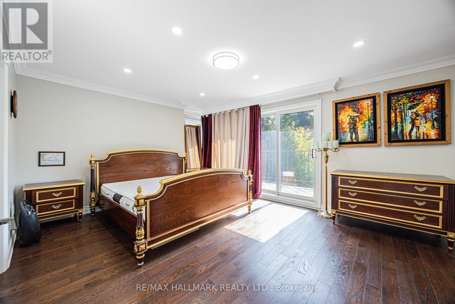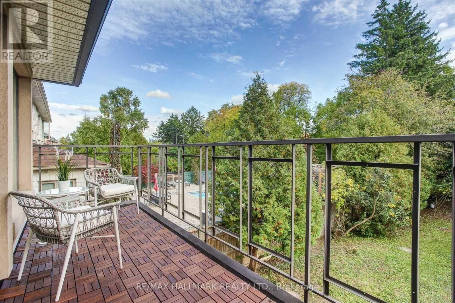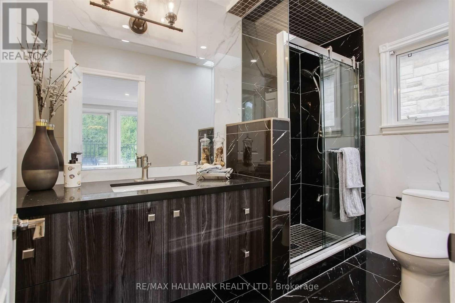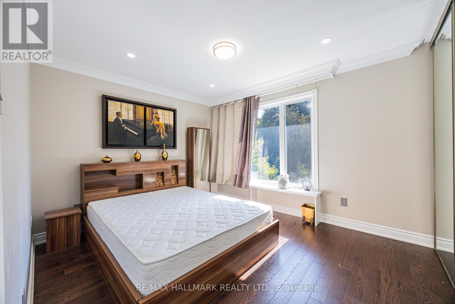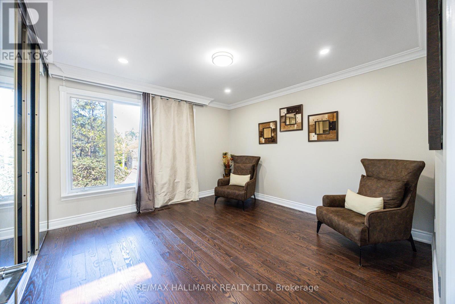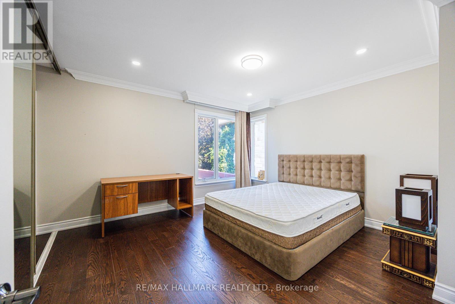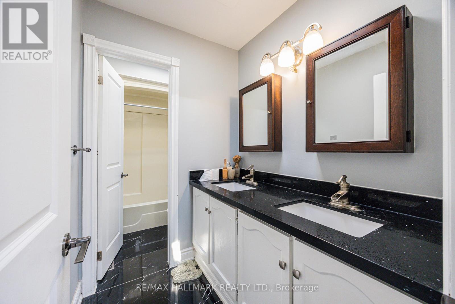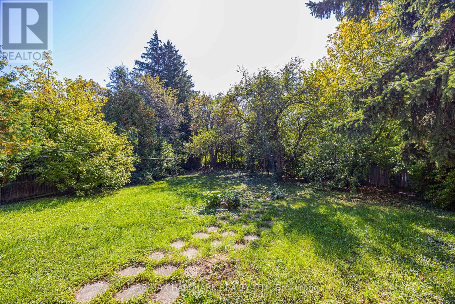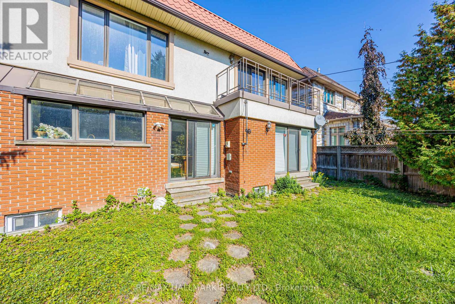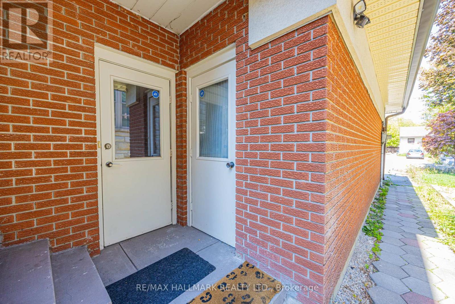95 Caines Avenue Toronto, Ontario M2R 2L2
$4,900 Monthly
Discover Refined Luxury and Timeless Elegance in This Stunning North York Home.Ideally located near the TTC, subway, top schools, shopping, dining, and parks, this sun-filled 4+1 bedroom residence offers the perfect blend of comfort and sophistication.A grand foyer with a solid wood circular staircase sets the tone for the homes elegance. The kitchen and family room open to a covered porch and a private, south-facing backyard with no rear neighborsperfect for entertaining.The main-floor office can serve as a fifth bedroom, while the primary suite features a spa-inspired five-piece ensuite and three additional spacious bedrooms.With new hardwood floors, skylights, crown moulding, and meticulous renovations throughout, this home is truly one of a kindoffering style, comfort, and enduring quality in every detail. (id:61852)
Property Details
| MLS® Number | C12445792 |
| Property Type | Single Family |
| Neigbourhood | Newtonbrook West |
| Community Name | Newtonbrook West |
| AmenitiesNearBy | Hospital, Park, Public Transit, Schools |
| Features | In Suite Laundry |
| ParkingSpaceTotal | 4 |
Building
| BathroomTotal | 3 |
| BedroomsAboveGround | 4 |
| BedroomsBelowGround | 1 |
| BedroomsTotal | 5 |
| Appliances | Dishwasher, Dryer, Furniture, Stove, Washer, Refrigerator |
| BasementType | None |
| ConstructionStyleAttachment | Detached |
| CoolingType | Central Air Conditioning |
| ExteriorFinish | Brick |
| FireplacePresent | Yes |
| FlooringType | Hardwood |
| FoundationType | Concrete |
| HalfBathTotal | 1 |
| HeatingFuel | Natural Gas |
| HeatingType | Forced Air |
| StoriesTotal | 2 |
| SizeInterior | 3000 - 3500 Sqft |
| Type | House |
| UtilityWater | Municipal Water |
Parking
| Attached Garage | |
| Garage |
Land
| Acreage | No |
| LandAmenities | Hospital, Park, Public Transit, Schools |
| Sewer | Sanitary Sewer |
| SizeDepth | 185 Ft |
| SizeFrontage | 61 Ft |
| SizeIrregular | 61 X 185 Ft |
| SizeTotalText | 61 X 185 Ft |
Rooms
| Level | Type | Length | Width | Dimensions |
|---|---|---|---|---|
| Second Level | Primary Bedroom | 5.77 m | 4.04 m | 5.77 m x 4.04 m |
| Second Level | Bedroom 2 | 3.8 m | 3.51 m | 3.8 m x 3.51 m |
| Second Level | Bedroom 3 | 3.9 m | 3.66 m | 3.9 m x 3.66 m |
| Second Level | Bedroom 4 | 4.35 m | 3.69 m | 4.35 m x 3.69 m |
| Main Level | Living Room | 9.32 m | 4.26 m | 9.32 m x 4.26 m |
| Main Level | Dining Room | 9.32 m | 4.26 m | 9.32 m x 4.26 m |
| Main Level | Kitchen | 5.54 m | 3.92 m | 5.54 m x 3.92 m |
| Main Level | Family Room | 6.1 m | 4.22 m | 6.1 m x 4.22 m |
| Main Level | Office | 3.99 m | 3.55 m | 3.99 m x 3.55 m |
Interested?
Contact us for more information
Ryan Rivandi
Salesperson
685 Sheppard Ave E #401
Toronto, Ontario M2K 1B6
Moe Asgarian
Broker
685 Sheppard Ave E #401
Toronto, Ontario M2K 1B6
