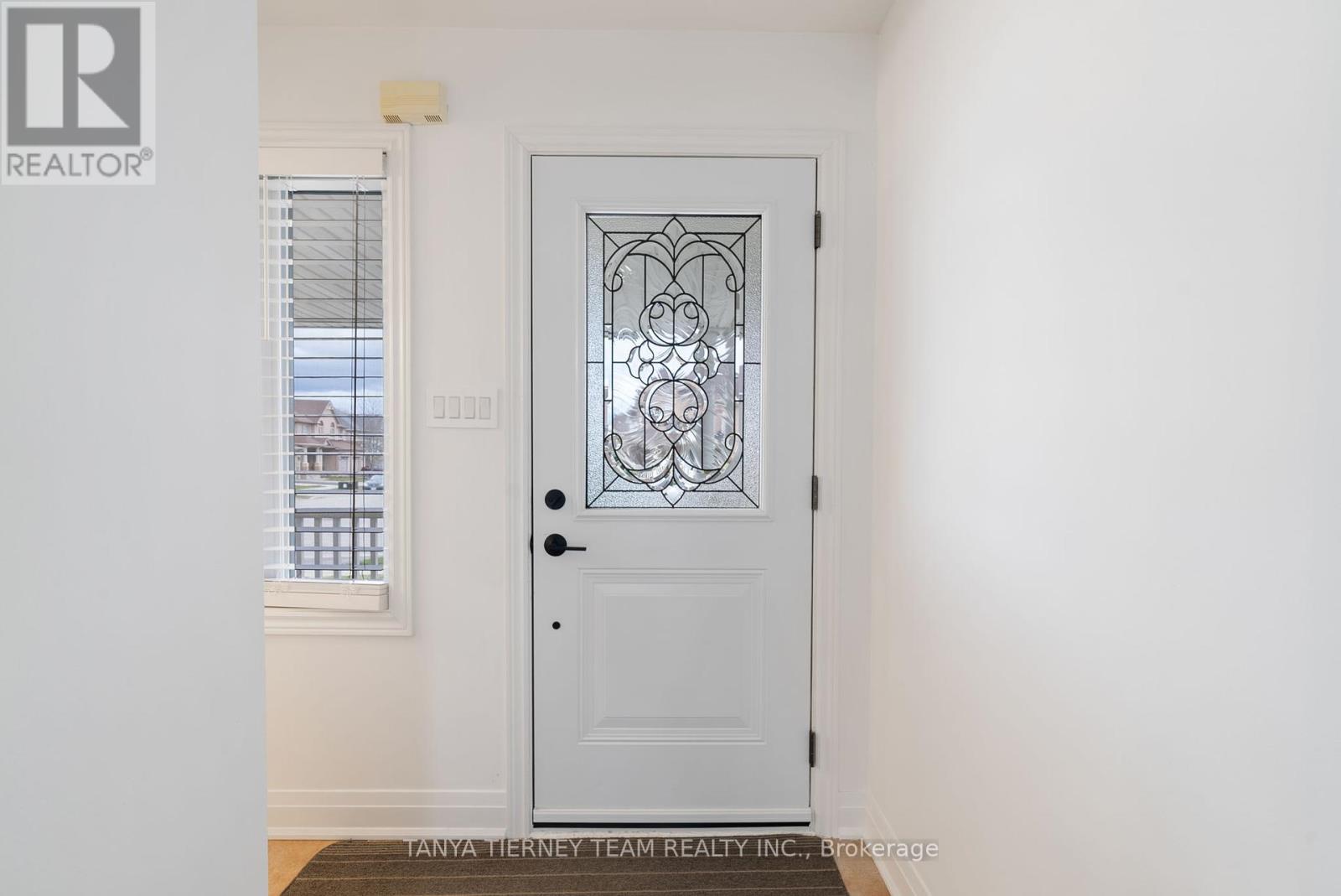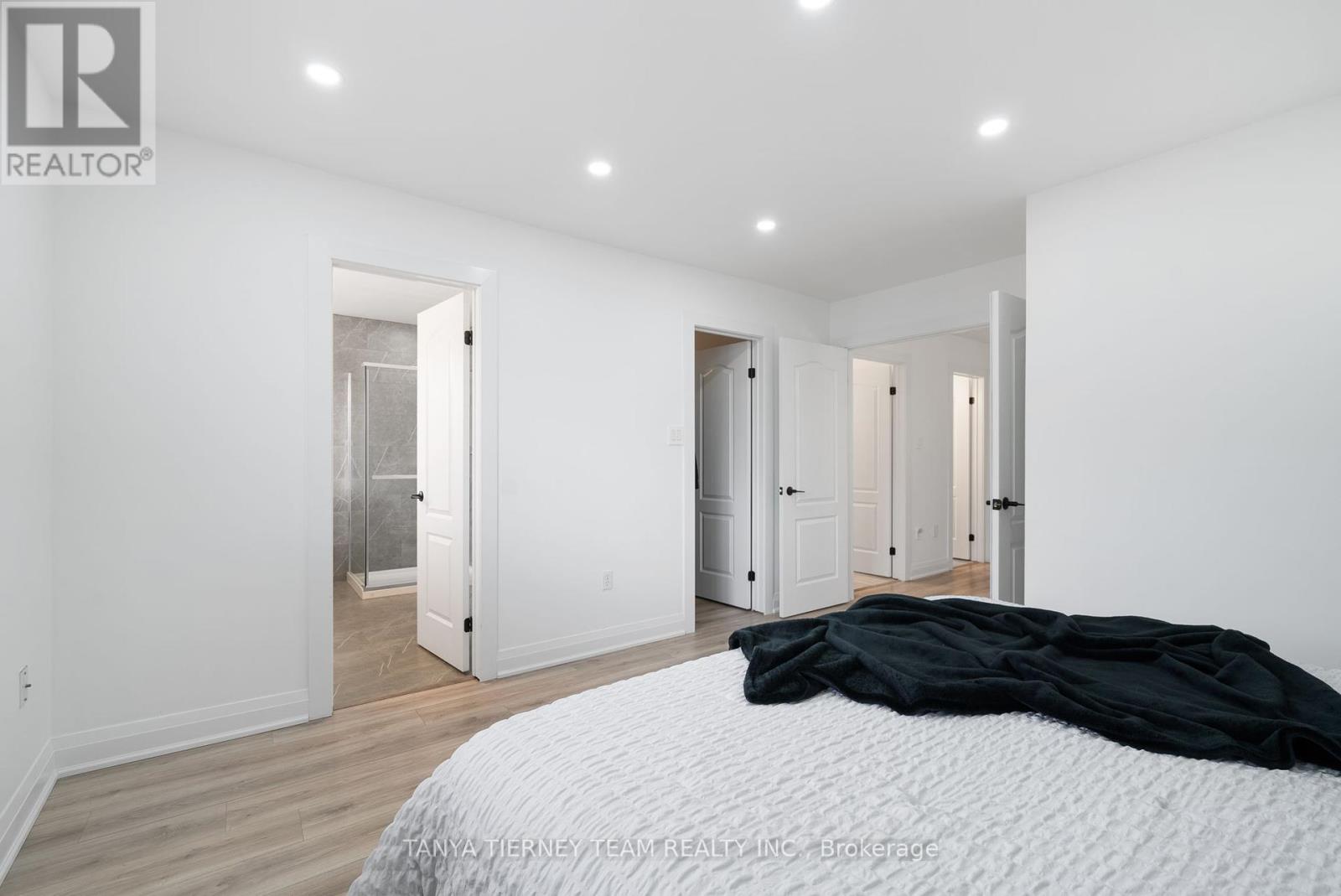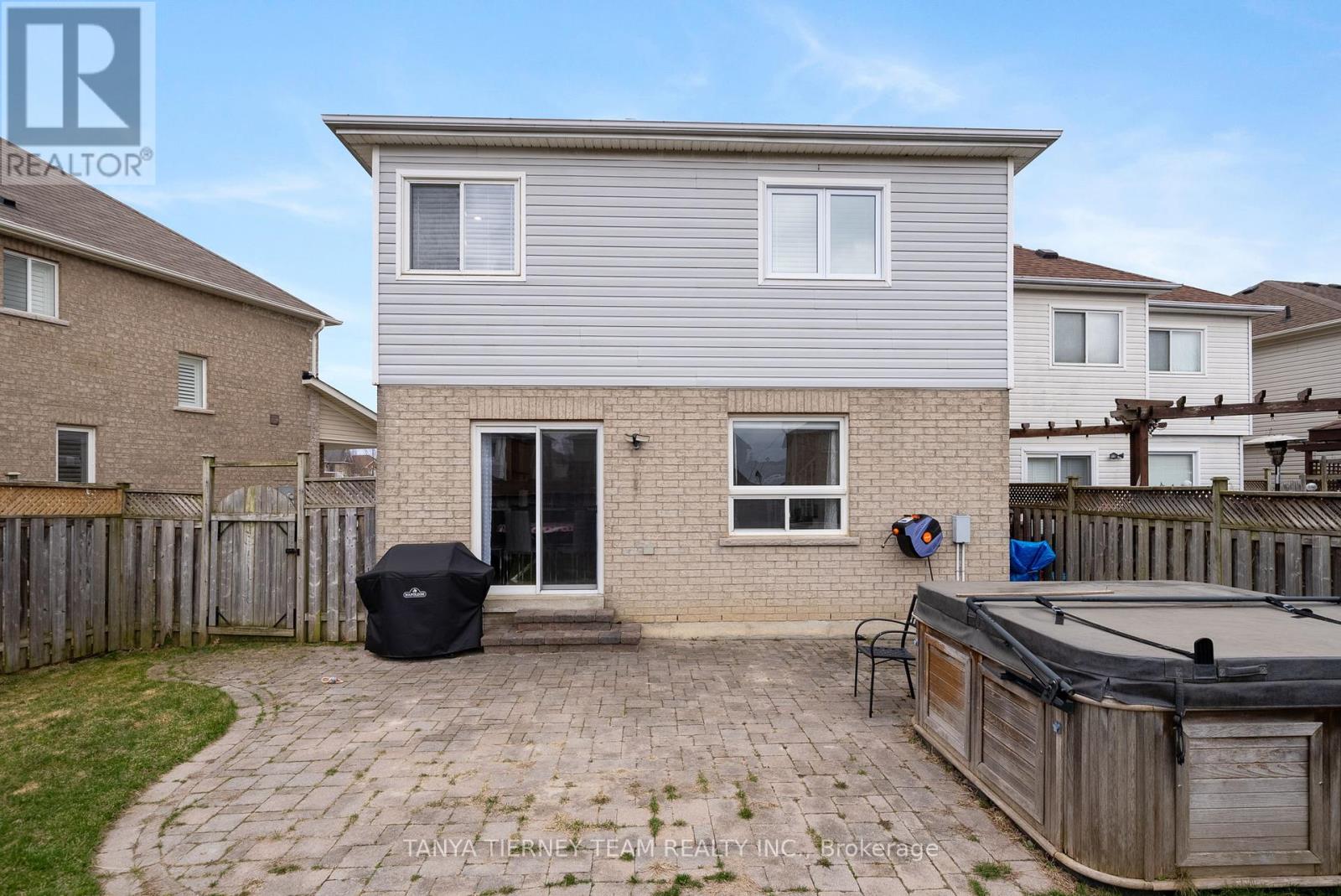95 Brownridge Place Whitby, Ontario L1P 1W1
$959,900
Upgraded Throughout! Welcome to 95 Brownridge Place, nestled in the sought after community of Williamsburg. This beautifully updated 3 bedroom, 3 bath home features a sun filled open concept design with stunning wide plank laminate floors, pot lighting & a spacious family room with backyard views. Quartz counters, subway tile backsplash, stainless steel appliances & breakfast bar in the family sized kitchen. The breakfast area offers a sliding glass walk-out to an interlocking patio & fully fenced backyard with gas BBQ hookup. Convenient garage access & 2pc powder room can also be found on the main level. Upstairs offers 2 renovated 4pc bathrooms ('24), an impressive laundry room with porcelain floors & 3 generous bedrooms including the primary retreat with walk-in closet & spa like ensuite with glass shower & relaxing stand alone soaker tub. The unspoiled basement with large windows & cold cellar await your finishing touches.Situated steps to demand schools, the famous Rocketship Park, shops, transits & easy hwy s access for commuters! ** This is a linked property.** (id:61852)
Property Details
| MLS® Number | E12153623 |
| Property Type | Single Family |
| Community Name | Williamsburg |
| AmenitiesNearBy | Public Transit, Schools, Park, Place Of Worship |
| ParkingSpaceTotal | 3 |
| Structure | Patio(s), Porch |
Building
| BathroomTotal | 3 |
| BedroomsAboveGround | 3 |
| BedroomsTotal | 3 |
| Age | 16 To 30 Years |
| Appliances | Garage Door Opener Remote(s), All, Garage Door Opener, Window Coverings |
| BasementDevelopment | Unfinished |
| BasementType | Full (unfinished) |
| ConstructionStyleAttachment | Detached |
| CoolingType | Central Air Conditioning |
| ExteriorFinish | Brick, Vinyl Siding |
| FlooringType | Laminate, Porcelain Tile |
| FoundationType | Unknown |
| HalfBathTotal | 1 |
| HeatingFuel | Natural Gas |
| HeatingType | Forced Air |
| StoriesTotal | 2 |
| SizeInterior | 1500 - 2000 Sqft |
| Type | House |
| UtilityWater | Municipal Water |
Parking
| Attached Garage | |
| Garage |
Land
| Acreage | No |
| FenceType | Fenced Yard |
| LandAmenities | Public Transit, Schools, Park, Place Of Worship |
| Sewer | Sanitary Sewer |
| SizeDepth | 108 Ft ,8 In |
| SizeFrontage | 27 Ft ,3 In |
| SizeIrregular | 27.3 X 108.7 Ft |
| SizeTotalText | 27.3 X 108.7 Ft|under 1/2 Acre |
| ZoningDescription | Residential |
Rooms
| Level | Type | Length | Width | Dimensions |
|---|---|---|---|---|
| Second Level | Primary Bedroom | 3.93 m | 3.63 m | 3.93 m x 3.63 m |
| Second Level | Bedroom 2 | 3.99 m | 3.5 m | 3.99 m x 3.5 m |
| Second Level | Bedroom 3 | 4.25 m | 2.87 m | 4.25 m x 2.87 m |
| Second Level | Laundry Room | 2.95 m | 1.61 m | 2.95 m x 1.61 m |
| Main Level | Family Room | 3.68 m | 3.46 m | 3.68 m x 3.46 m |
| Main Level | Kitchen | 3.62 m | 3.16 m | 3.62 m x 3.16 m |
| Main Level | Eating Area | 3.27 m | 3.1 m | 3.27 m x 3.1 m |
| Main Level | Dining Room | 3.6 m | 2.98 m | 3.6 m x 2.98 m |
Utilities
| Cable | Available |
| Sewer | Installed |
https://www.realtor.ca/real-estate/28324170/95-brownridge-place-whitby-williamsburg-williamsburg
Interested?
Contact us for more information
Tatanya Martine Tierney
Salesperson
49 Baldwin Street
Brooklin, Ontario L1M 1A2
Richard Shea
Broker of Record
49 Baldwin Street
Brooklin, Ontario L1M 1A2

































