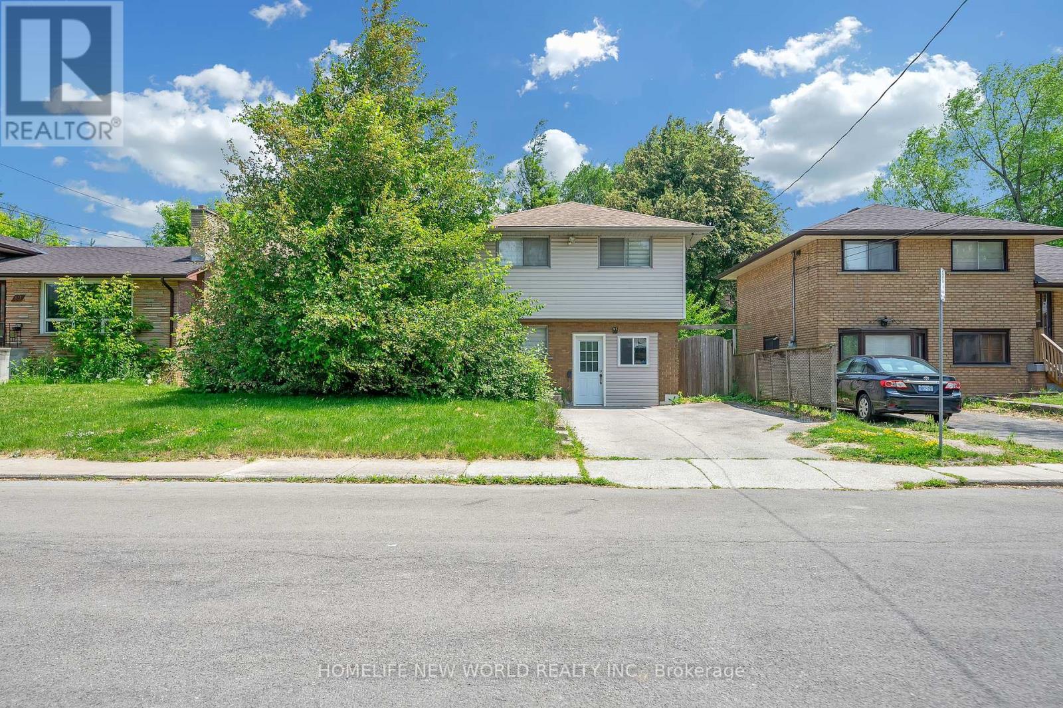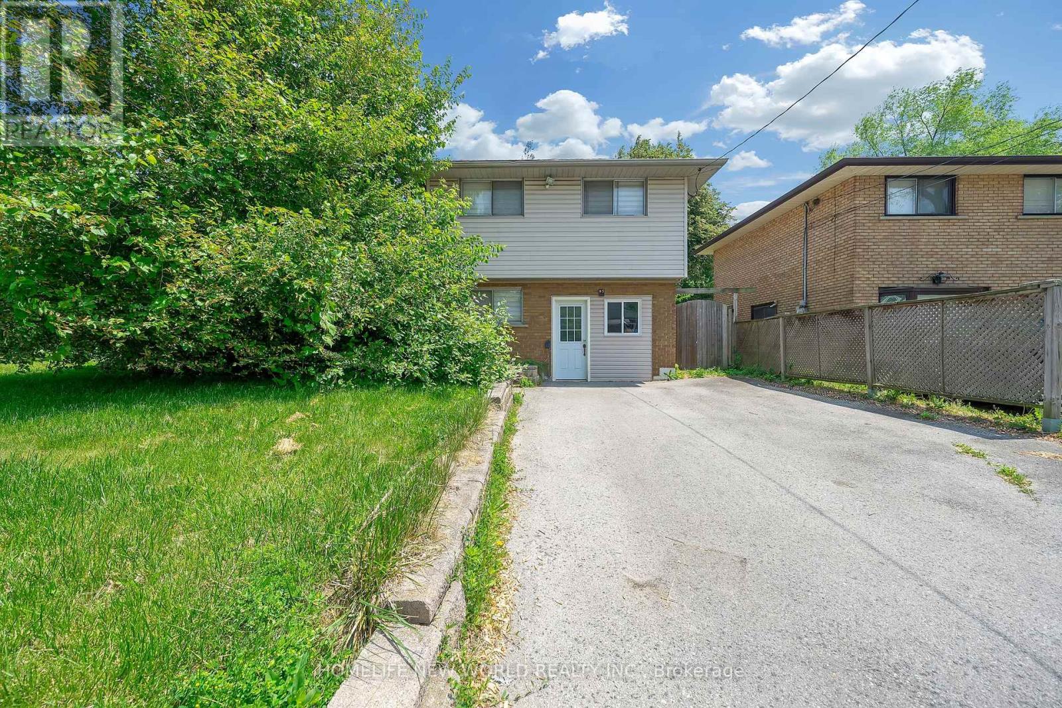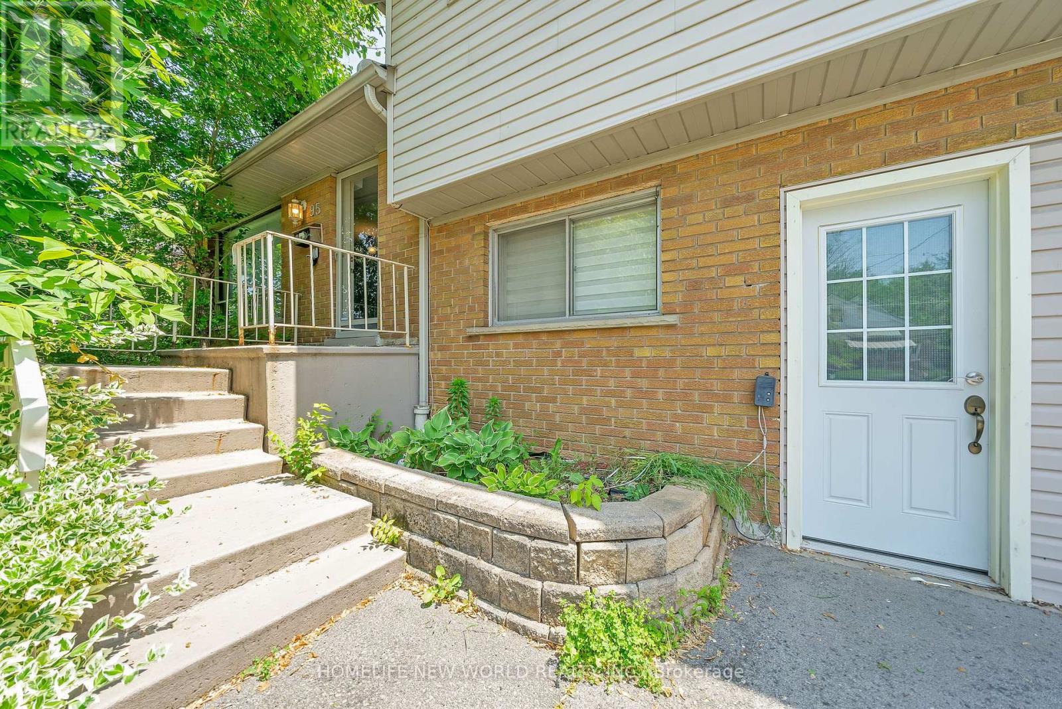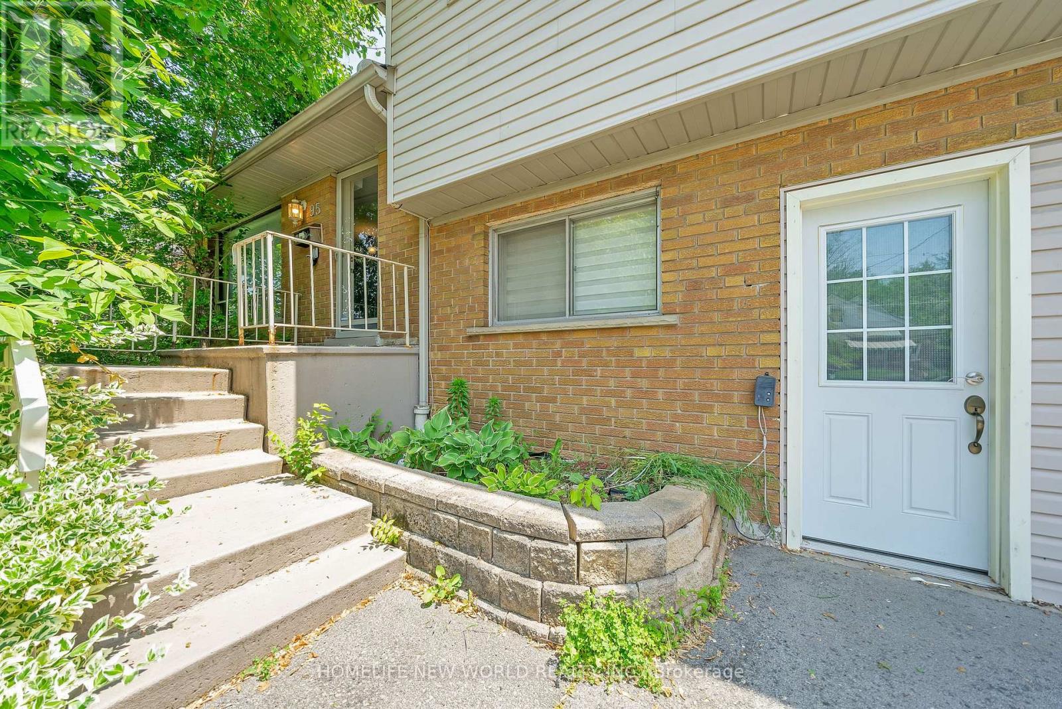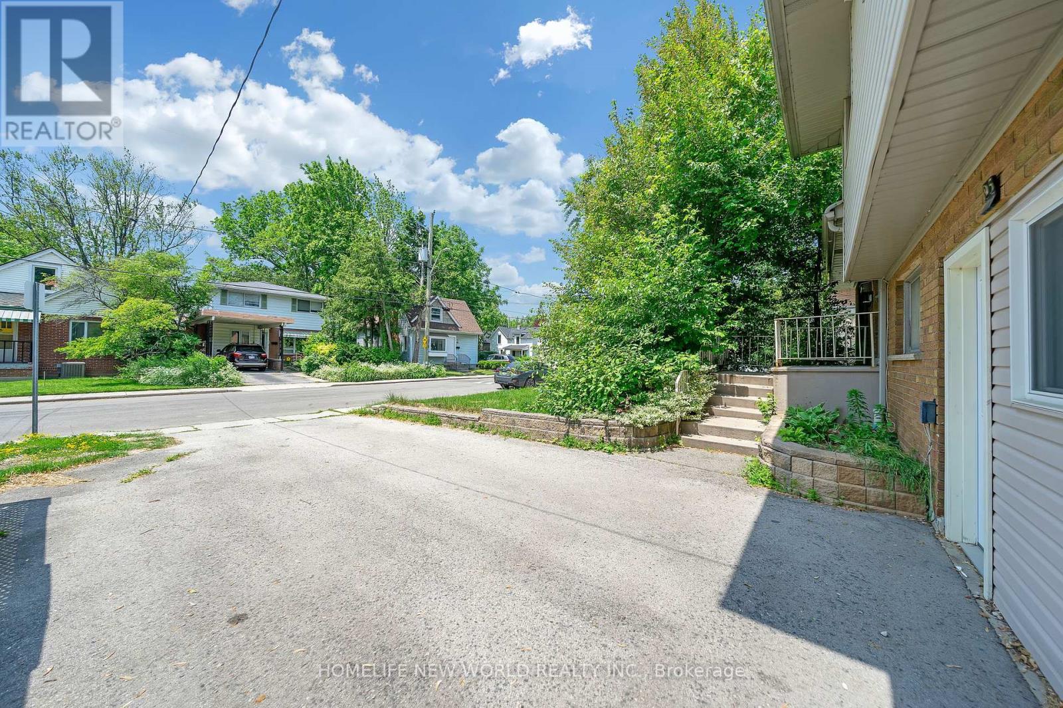95 Bowman Street Hamilton, Ontario L8S 2T5
$925,000
Wonderful West Hamilton 4-Level sidesplit on a large lot across from McMaster. Spacious, sunny & ready to move in. Just a short walk down the street to Adas Israel. Air conditioning (2020), Furnace(2019), hot water tank rental(new installed). Included: two stoves, two fridges, two range hood. (id:61852)
Property Details
| MLS® Number | X12222330 |
| Property Type | Single Family |
| Neigbourhood | West Hamilton |
| Community Name | Ainslie Wood |
| ParkingSpaceTotal | 2 |
Building
| BathroomTotal | 3 |
| BedroomsAboveGround | 6 |
| BedroomsBelowGround | 2 |
| BedroomsTotal | 8 |
| Appliances | Dryer, Hood Fan, Stove, Washer, Window Coverings, Refrigerator |
| BasementDevelopment | Finished |
| BasementType | N/a (finished) |
| ConstructionStyleAttachment | Detached |
| ConstructionStyleSplitLevel | Backsplit |
| CoolingType | Central Air Conditioning |
| ExteriorFinish | Aluminum Siding, Brick |
| FlooringType | Laminate |
| FoundationType | Block |
| HeatingFuel | Natural Gas |
| HeatingType | Forced Air |
| SizeInterior | 1500 - 2000 Sqft |
| Type | House |
| UtilityWater | Municipal Water |
Parking
| No Garage |
Land
| Acreage | No |
| Sewer | Sanitary Sewer |
| SizeDepth | 99 Ft ,7 In |
| SizeFrontage | 53 Ft |
| SizeIrregular | 53 X 99.6 Ft |
| SizeTotalText | 53 X 99.6 Ft |
Rooms
| Level | Type | Length | Width | Dimensions |
|---|---|---|---|---|
| Second Level | Living Room | 6.1 m | 3.81 m | 6.1 m x 3.81 m |
| Second Level | Bedroom | 2.95 m | 2.64 m | 2.95 m x 2.64 m |
| Second Level | Kitchen | 3.89 m | 3.68 m | 3.89 m x 3.68 m |
| Third Level | Bedroom | 3.61 m | 3 m | 3.61 m x 3 m |
| Third Level | Bedroom | 3.94 m | 3.02 m | 3.94 m x 3.02 m |
| Third Level | Bedroom | 3.3 m | 2.64 m | 3.3 m x 2.64 m |
| Basement | Kitchen | 3.07 m | 4.01 m | 3.07 m x 4.01 m |
| Basement | Bedroom | 2.95 m | 2.64 m | 2.95 m x 2.64 m |
| Basement | Bedroom | 2.57 m | 2.74 m | 2.57 m x 2.74 m |
| Main Level | Bedroom | 2.77 m | 2.31 m | 2.77 m x 2.31 m |
| Main Level | Bedroom | 3.1 m | 3.99 m | 3.1 m x 3.99 m |
https://www.realtor.ca/real-estate/28472234/95-bowman-street-hamilton-ainslie-wood-ainslie-wood
Interested?
Contact us for more information
Wing Luo
Salesperson
201 Consumers Rd., Ste. 205
Toronto, Ontario M2J 4G8
