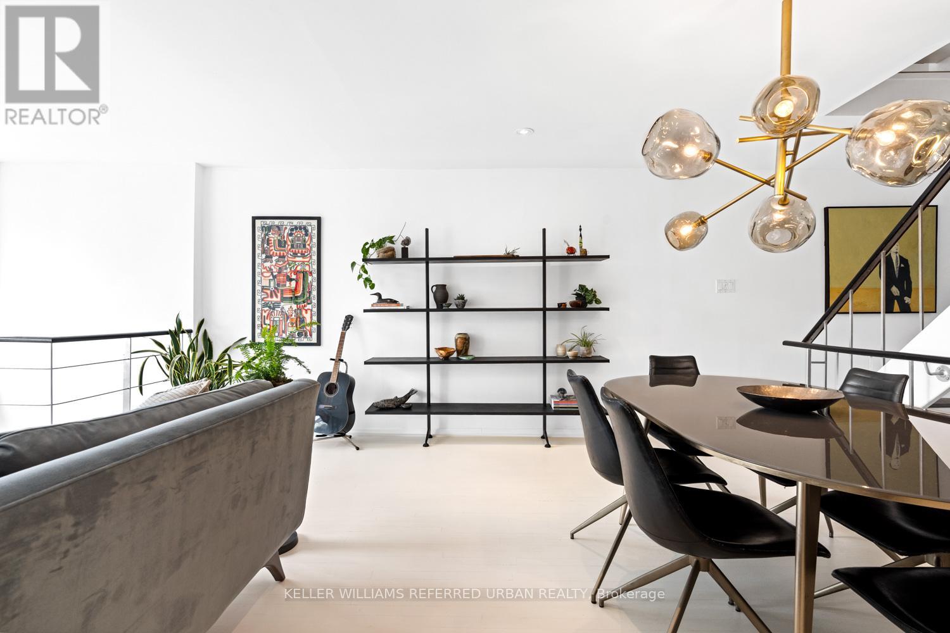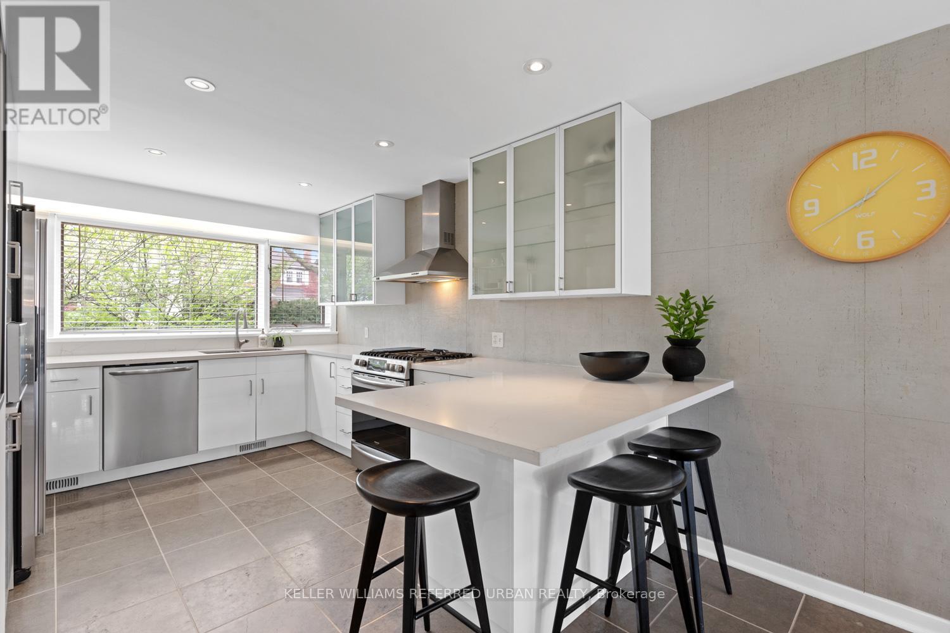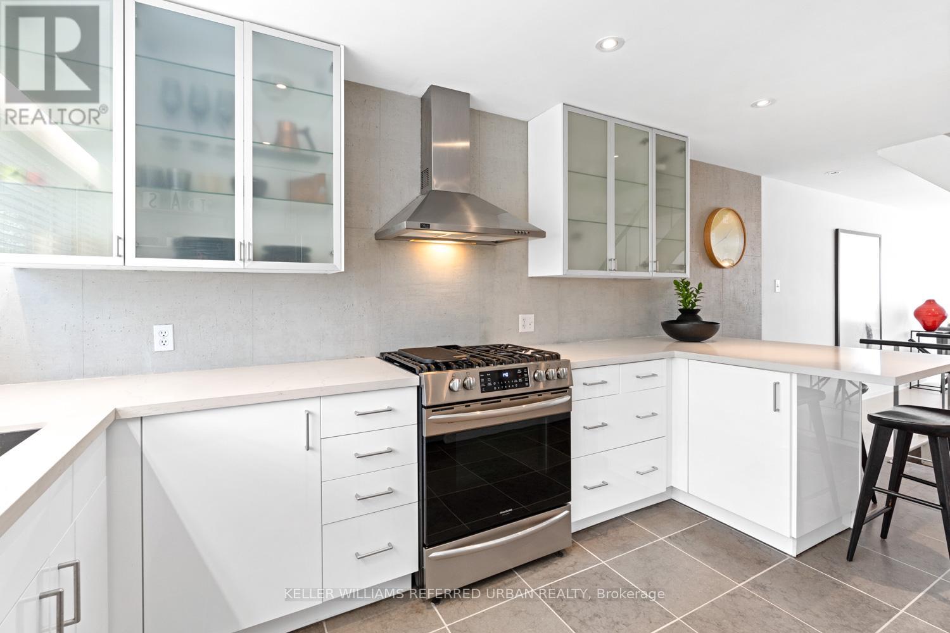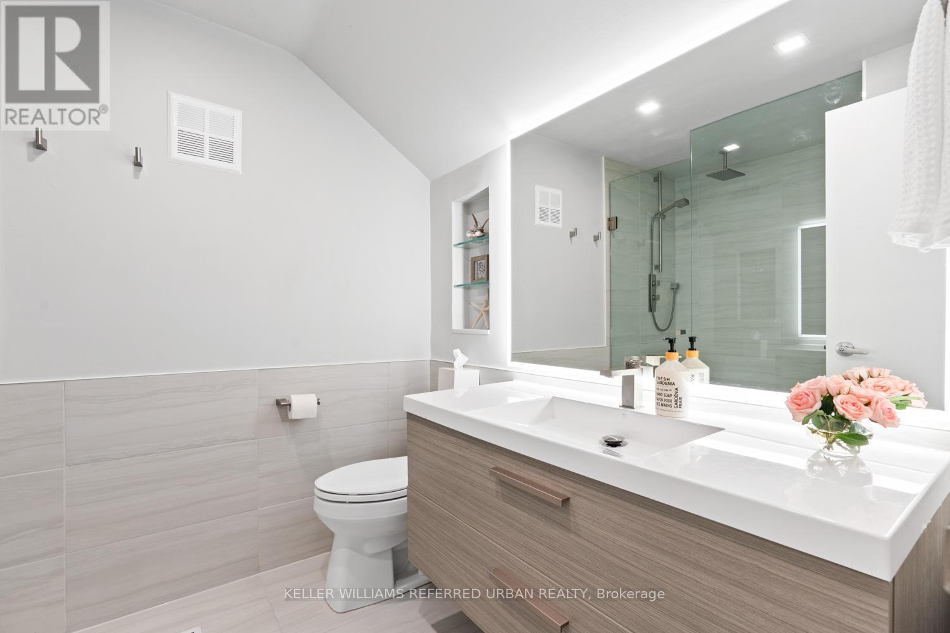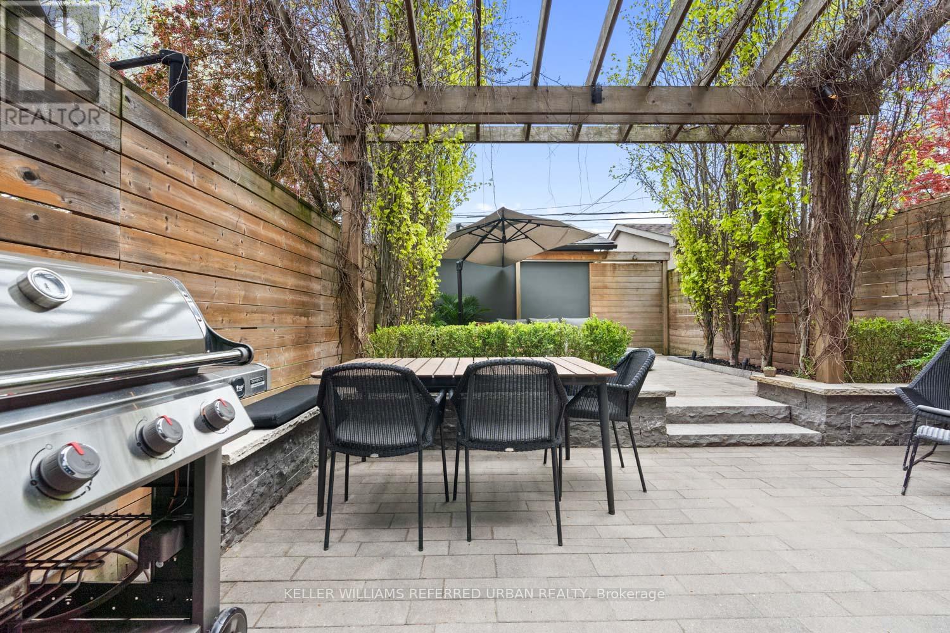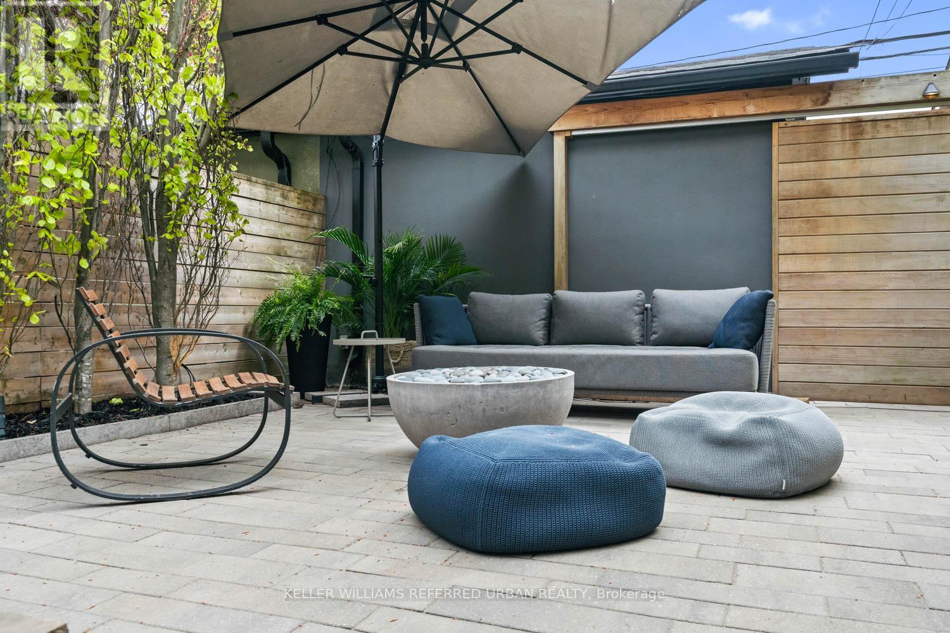95 Bedford Park Avenue Toronto, Ontario M5M 1J2
$1,698,000
Sunlight? Check. Stunning landscaping? Check. Backyard that looks like it belongs in a magazine? Double check. Welcome to the house that said, Go big or go home, then did both. This south-facing beauty is absolutely glowing literally, thanks to oversized windows and about $200,000 in landscaping that includes lights, an irrigation system, and enough curb appeal to make your neighbours a little jealous (okay, a lot jealous). Inside, its open-concept living at its finest. The newly renovated kitchen has a breakfast bar that screams host brunch here! while the living and dining rooms look out over your personal zen garden. Upstairs, youve got three spacious bedrooms perfect for sleeping, working, hiding from your kids, or contemplating your life choices. Downstairs? A fourth bedroom, A family room, high ceilings, pot lights (for mood lighting), a fireplace (for dramatic reading), and a walk-up basement to for easy access. This home is stylish, unique, and fully ready to make your friends say, Wait you live here?! (id:61852)
Open House
This property has open houses!
1:00 pm
Ends at:4:00 pm
1:00 pm
Ends at:4:00 pm
Property Details
| MLS® Number | C12137437 |
| Property Type | Single Family |
| Neigbourhood | Eglinton—Lawrence |
| Community Name | Lawrence Park North |
| AmenitiesNearBy | Park, Public Transit, Schools |
| Features | Lane, Lighting |
| ParkingSpaceTotal | 1 |
| Structure | Patio(s) |
Building
| BathroomTotal | 3 |
| BedroomsAboveGround | 3 |
| BedroomsBelowGround | 1 |
| BedroomsTotal | 4 |
| Age | 31 To 50 Years |
| Amenities | Fireplace(s) |
| Appliances | Garage Door Opener Remote(s), Water Heater - Tankless, Dishwasher, Dryer, Hood Fan, Microwave, Stove, Washer, Window Coverings, Refrigerator |
| BasementDevelopment | Finished |
| BasementFeatures | Walk-up |
| BasementType | N/a (finished) |
| ConstructionStyleAttachment | Semi-detached |
| CoolingType | Central Air Conditioning |
| ExteriorFinish | Wood, Stucco |
| FireProtection | Smoke Detectors |
| FireplacePresent | Yes |
| FlooringType | Hardwood |
| FoundationType | Concrete |
| HalfBathTotal | 1 |
| HeatingFuel | Natural Gas |
| HeatingType | Forced Air |
| StoriesTotal | 3 |
| SizeInterior | 1100 - 1500 Sqft |
| Type | House |
| UtilityWater | Municipal Water |
Parking
| Detached Garage | |
| Garage |
Land
| Acreage | No |
| FenceType | Fenced Yard |
| LandAmenities | Park, Public Transit, Schools |
| LandscapeFeatures | Landscaped, Lawn Sprinkler |
| Sewer | Sanitary Sewer |
| SizeDepth | 120 Ft |
| SizeFrontage | 18 Ft ,9 In |
| SizeIrregular | 18.8 X 120 Ft |
| SizeTotalText | 18.8 X 120 Ft |
Rooms
| Level | Type | Length | Width | Dimensions |
|---|---|---|---|---|
| Second Level | Bedroom 2 | 4.44 m | 3.56 m | 4.44 m x 3.56 m |
| Second Level | Bedroom 3 | 3.58 m | 3.63 m | 3.58 m x 3.63 m |
| Basement | Recreational, Games Room | 4.44 m | 7.29 m | 4.44 m x 7.29 m |
| Basement | Bedroom 4 | 3.18 m | 5.11 m | 3.18 m x 5.11 m |
| Main Level | Kitchen | 3.18 m | 4.19 m | 3.18 m x 4.19 m |
| Main Level | Dining Room | 4.44 m | 4.29 m | 4.44 m x 4.29 m |
| Main Level | Living Room | 4.44 m | 3.99 m | 4.44 m x 3.99 m |
| Upper Level | Primary Bedroom | 4.44 m | 3.96 m | 4.44 m x 3.96 m |
Interested?
Contact us for more information
Andrew Ipekian
Broker
156 Duncan Mill Rd Unit 1
Toronto, Ontario M3B 3N2



