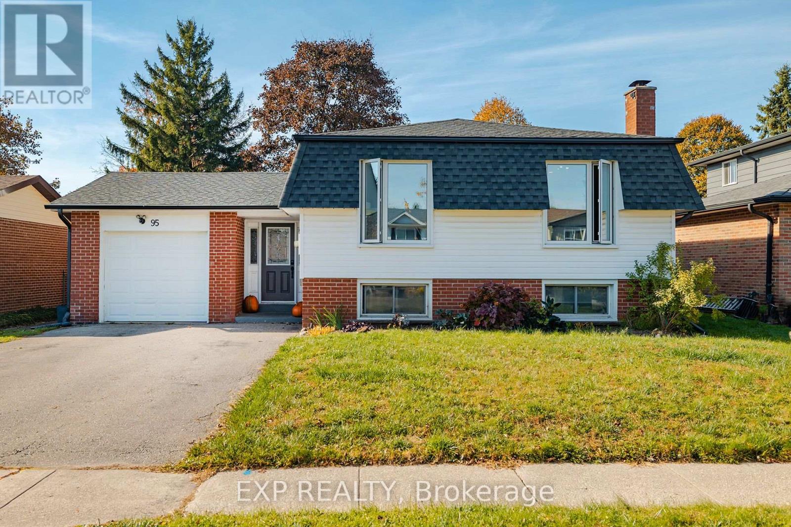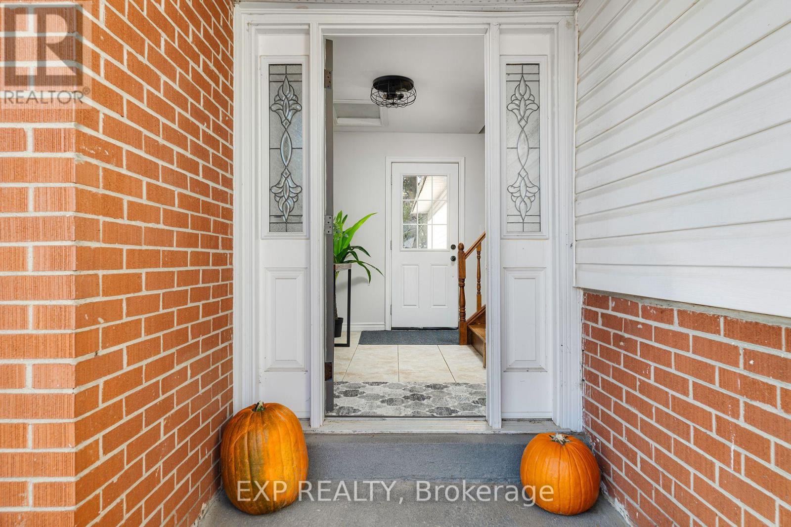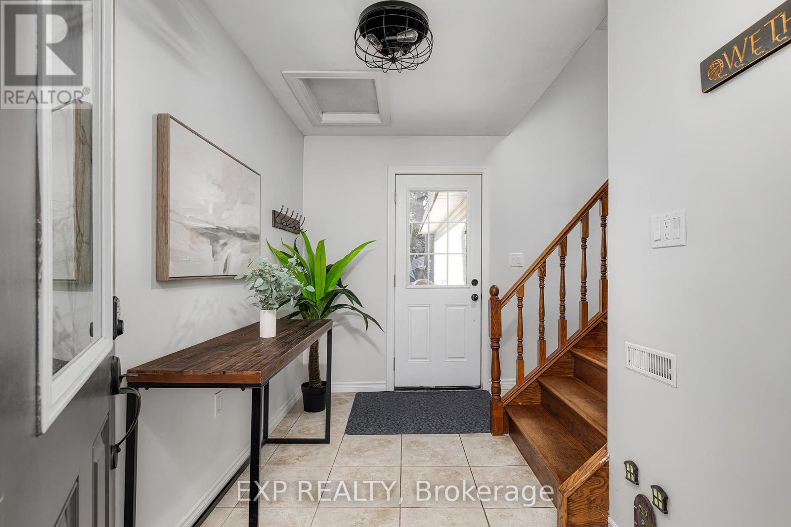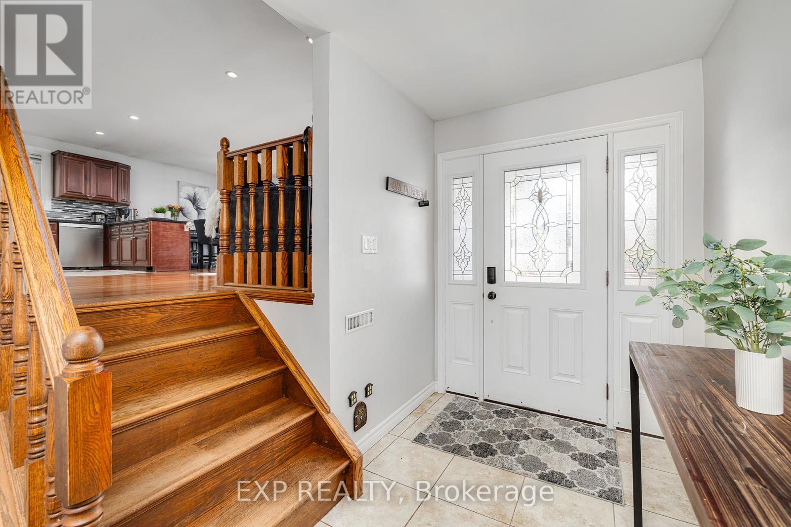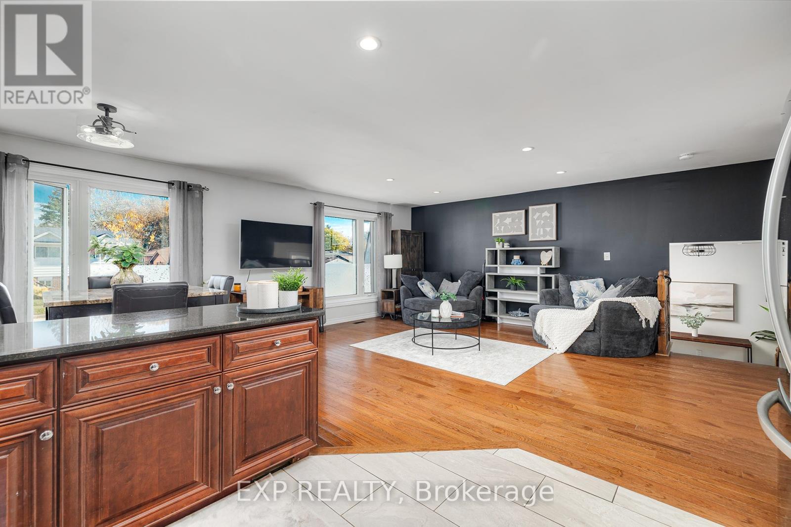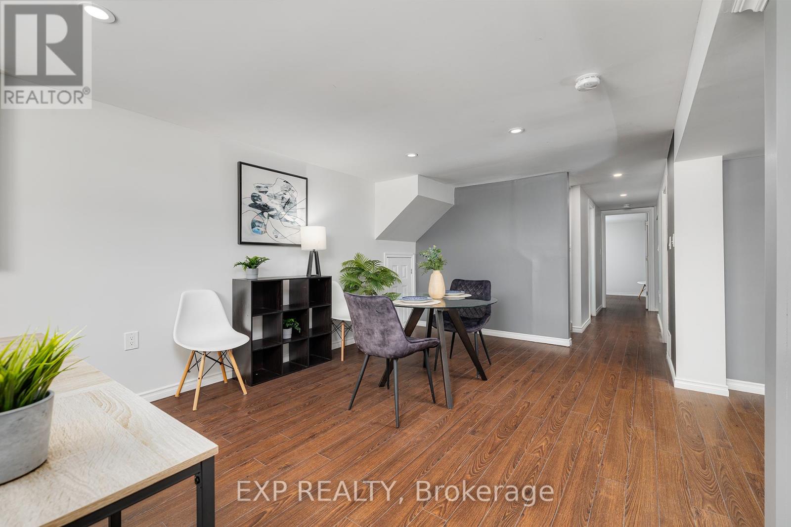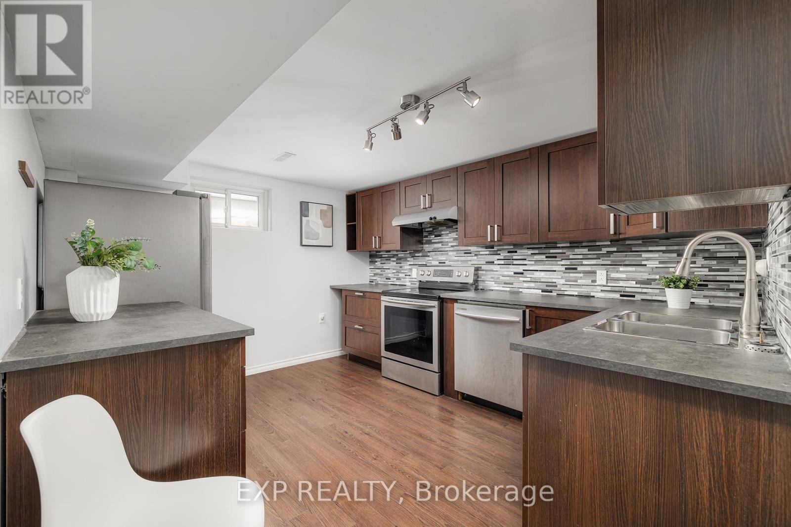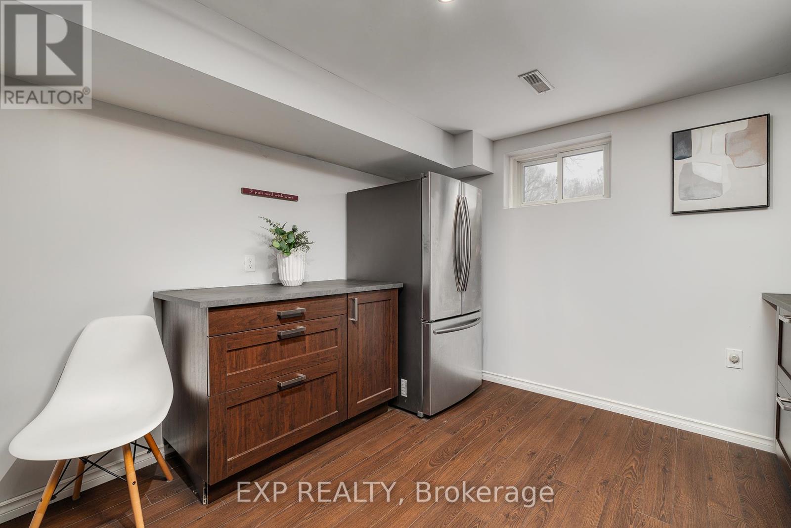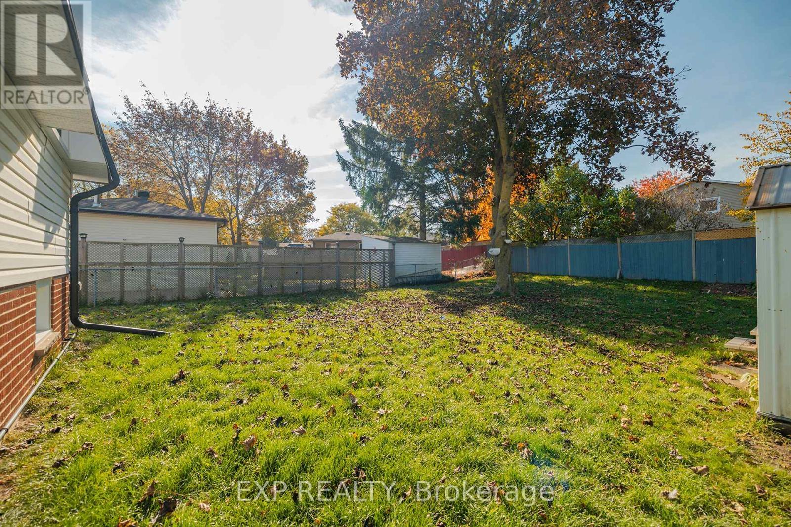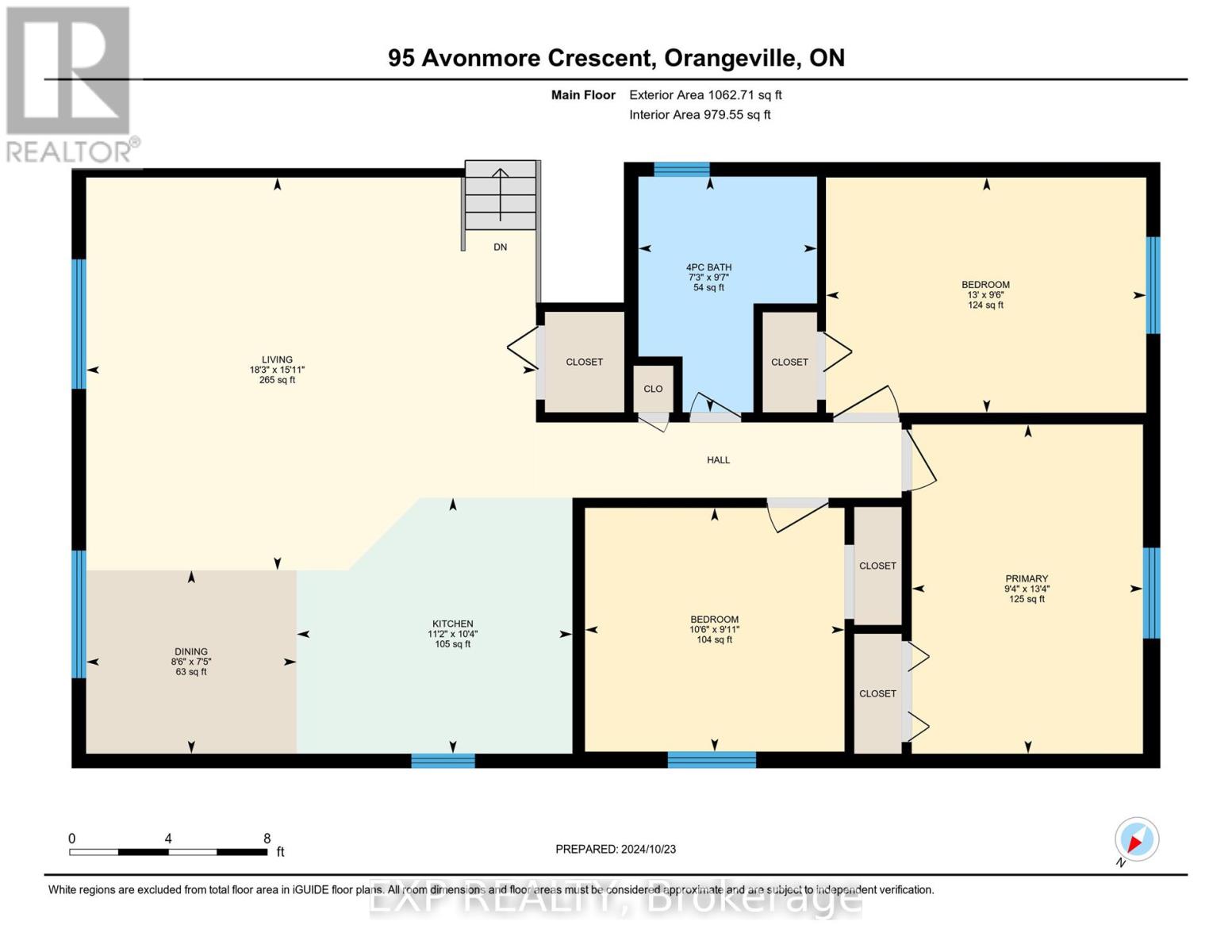95 Avonmore Crescent Orangeville, Ontario L9W 3C2
$929,999
This spacious and beautifully maintained home presents an unmistakable ownership opportunity due to an existing in-law suite with a shared entrance. It features the ability to be converted into two separate units with minimal work required, including being able to repurpose the large walk-in main floor panty / closet into a laundry room or bathroom. The open-concept kitchen with quartz countertops, all stainless-steel appliances and beautiful cabinetry seamlessly integrates with the living and dining areas, making it perfect for hosting. There are three large bedrooms featuring luxury vinyl tile flooring, remote-controlled ceiling fans and bright, recently upgraded windows. The basement boasts a full-sized kitchen with matching cabinetry and a stylish glass backsplash. It includes one large bedroom, four-piece bathroom and bright open concept living and dining room area with multiple above ground oversized windows. You are situated on a quiet street in a peaceful neighborhood filled with mature trees. The property includes a spacious front yard and fenced rear yard. A two-vehicle driveway and single car garage provide ample parking, while being a short drive to Hwy 10. This home offers significant potential as a single-family home but also includes the flexibility of a basement rental space. Freshly painted throughout and filled with natural light, it is move-in ready for you to enjoy! (id:61852)
Property Details
| MLS® Number | W11980175 |
| Property Type | Single Family |
| Community Name | Orangeville |
| AmenitiesNearBy | Schools |
| Features | In-law Suite |
| ParkingSpaceTotal | 3 |
Building
| BathroomTotal | 2 |
| BedroomsAboveGround | 3 |
| BedroomsBelowGround | 1 |
| BedroomsTotal | 4 |
| Age | 51 To 99 Years |
| Amenities | Fireplace(s) |
| Appliances | Water Heater, Water Softener, Dishwasher, Dryer, Microwave, Hood Fan, Stove, Washer, Refrigerator |
| ArchitecturalStyle | Raised Bungalow |
| BasementDevelopment | Finished |
| BasementType | Full (finished) |
| ConstructionStyleAttachment | Detached |
| CoolingType | Central Air Conditioning |
| ExteriorFinish | Vinyl Siding, Brick |
| FireplacePresent | Yes |
| FireplaceTotal | 1 |
| FoundationType | Poured Concrete |
| HeatingFuel | Natural Gas |
| HeatingType | Forced Air |
| StoriesTotal | 1 |
| SizeInterior | 1099.9909 - 1499.9875 Sqft |
| Type | House |
| UtilityWater | Municipal Water |
Parking
| Attached Garage | |
| Garage |
Land
| Acreage | No |
| LandAmenities | Schools |
| Sewer | Sanitary Sewer |
| SizeDepth | 110 Ft ,1 In |
| SizeFrontage | 50 Ft ,1 In |
| SizeIrregular | 50.1 X 110.1 Ft |
| SizeTotalText | 50.1 X 110.1 Ft|under 1/2 Acre |
| ZoningDescription | R2 |
Rooms
| Level | Type | Length | Width | Dimensions |
|---|---|---|---|---|
| Basement | Utility Room | 3.48 m | 3.96 m | 3.48 m x 3.96 m |
| Basement | Bedroom 4 | 3.38 m | 3.02 m | 3.38 m x 3.02 m |
| Basement | Kitchen | 3.43 m | 4.17 m | 3.43 m x 4.17 m |
| Basement | Recreational, Games Room | 6.58 m | 5.36 m | 6.58 m x 5.36 m |
| Main Level | Foyer | 2.06 m | 3.33 m | 2.06 m x 3.33 m |
| Main Level | Bedroom 2 | 2.9 m | 3.96 m | 2.9 m x 3.96 m |
| Main Level | Bedroom 3 | 3.02 m | 3.2 m | 3.02 m x 3.2 m |
| Main Level | Dining Room | 2.26 m | 2.59 m | 2.26 m x 2.59 m |
| Main Level | Kitchen | 3.15 m | 3.4 m | 3.15 m x 3.4 m |
| Main Level | Living Room | 4.85 m | 5.56 m | 4.85 m x 5.56 m |
| Main Level | Primary Bedroom | 4.06 m | 2.84 m | 4.06 m x 2.84 m |
https://www.realtor.ca/real-estate/27933669/95-avonmore-crescent-orangeville-orangeville
Interested?
Contact us for more information
Nasr Khan
Salesperson
Ibrahim Hussein Abouzeid
Salesperson
675 Riverbend Drive
Kitchener, Ontario N2K 3S3
