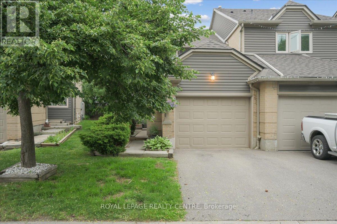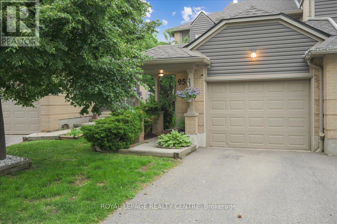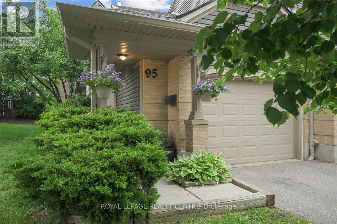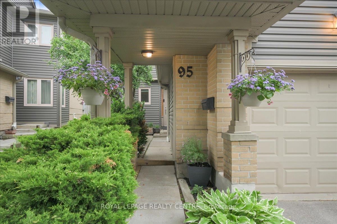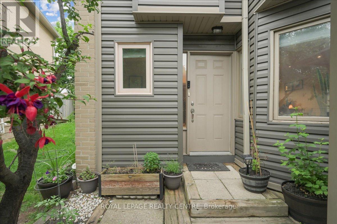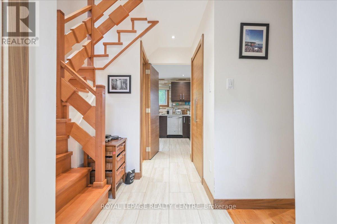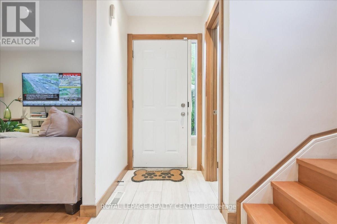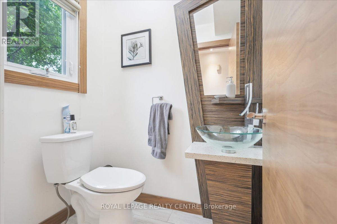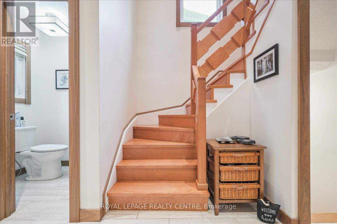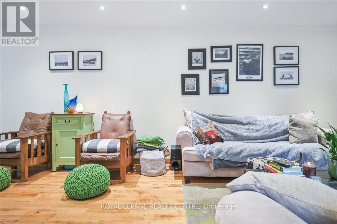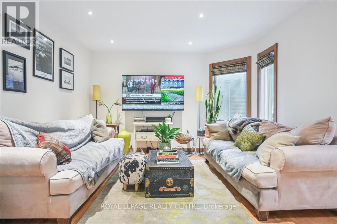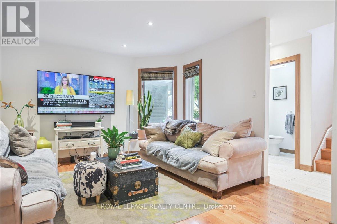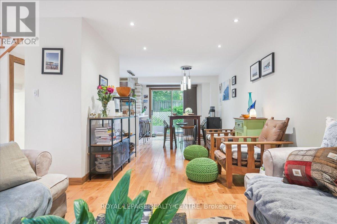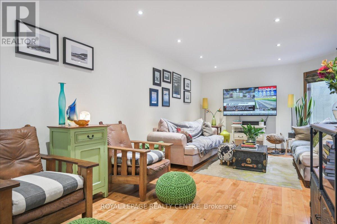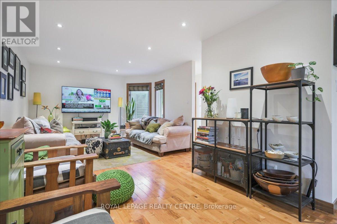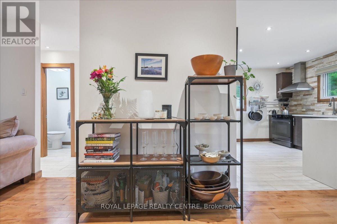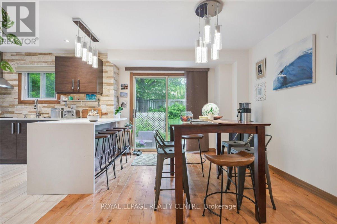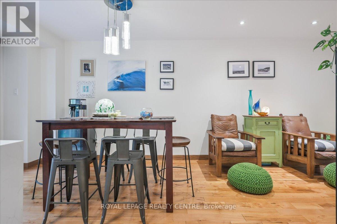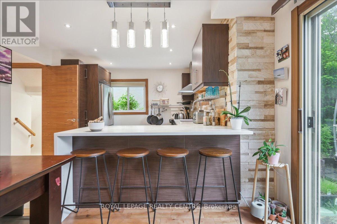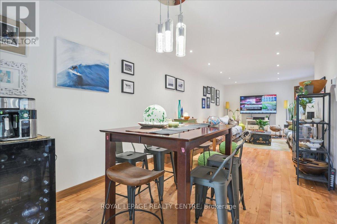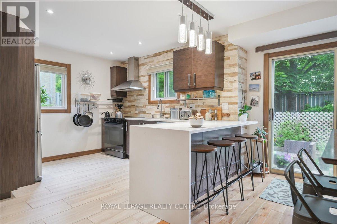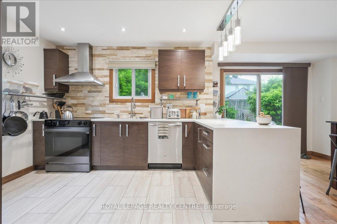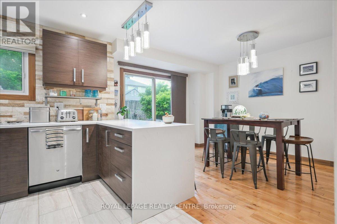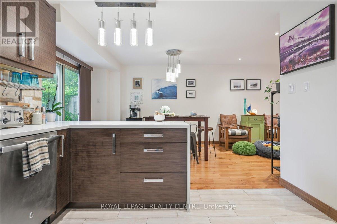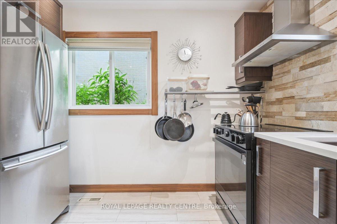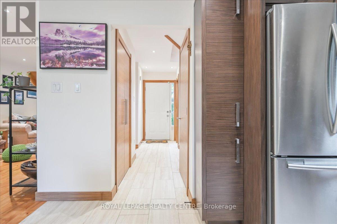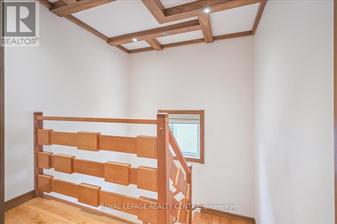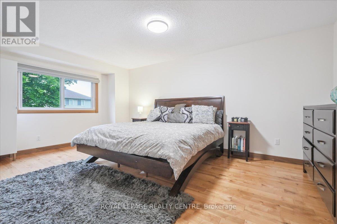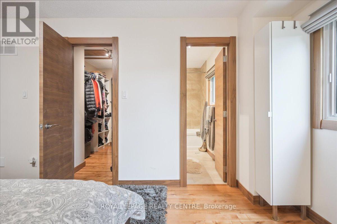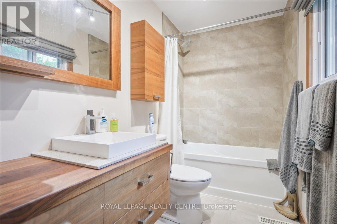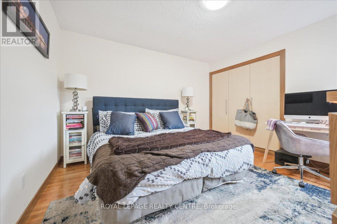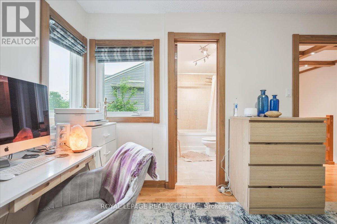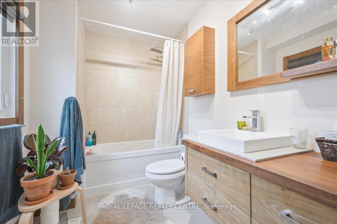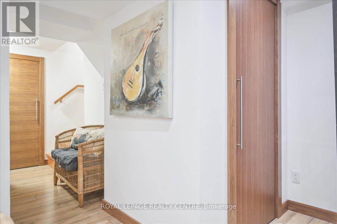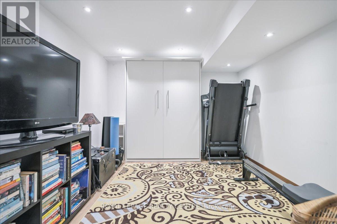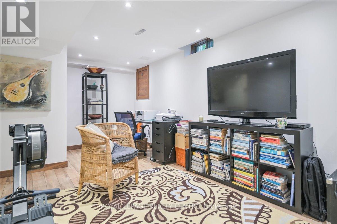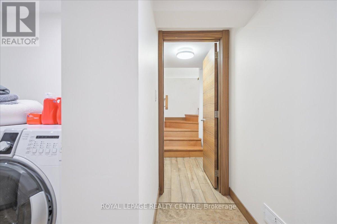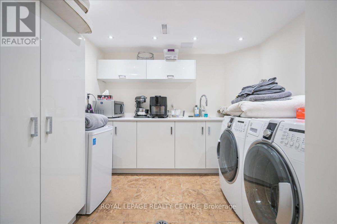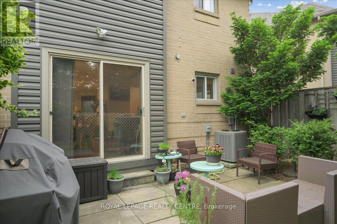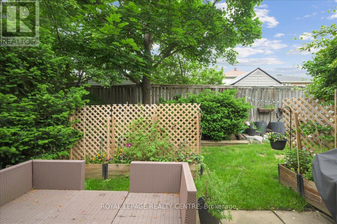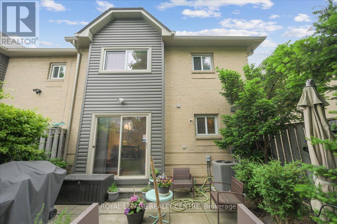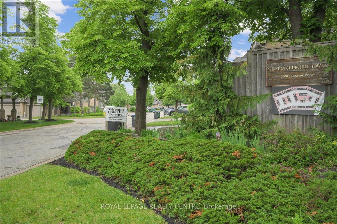95 - 3600 Colonial Drive Mississauga, Ontario L5L 5P5
$749,000Maintenance, Common Area Maintenance, Insurance, Parking
$506 Monthly
Maintenance, Common Area Maintenance, Insurance, Parking
$506 MonthlyLocated In West Erin Mills, 1331 SqFt Plus Finished Basement! The End Unit Design Provides Extra Separation From Neighboring Homes, Offering Enhanced Privacy And Easy Yard Access All Complemented By Stylish Interior Finishes. Step Inside To Discover A Home Adorned With High-End Millwork. Every Detail Is Thoughtfully Crafted, From Custom Doors And Window Trim Throughout To Luxurious Bathroom Vanities. A Stunning Staircase Design Is Complemented By A Striking Feature Ceiling With Built-In Pot Lights In The Stairwell. The Kitchen Design Takes Center Stage Thoughtfully Crafted With A Contemporary Flair Featuring Sleek Quartz Countertops, A Stylish Breakfast Bar, And A Stunning Stone Backsplash That Adds Both Texture And Elegance. The Open-Concept Living And Dining Area Showcases Rich Hardwood Floors, Sleek Pot Lights, And Effortless Access To A Private Outdoor Retreat Through Sliding Doors. Upstairs, You'll Find Two Spacious Bedrooms. The Primary Suite Boasts A Generously Sized Walk-In Closet That Is Sure To Impress, Along With A Full Four-Piece Ensuite. The Second Bedroom Equally Deserving Of Primary Status Features Its Own Four-Piece Bathroom And A Large Double Closet With Built-In Organizers. The Lower Level Features A Spacious Rec Room With A Built-In Murphy Bed, Offering Versatility For Guests Or Additional Living Space. The Laundry Room Is A True Showpiece, Designed With Exquisite Custom Cabinetry, And Thoughtful Organization Bringing Both Style And Functionality To Your Daily Routine. (id:61852)
Property Details
| MLS® Number | W12209305 |
| Property Type | Single Family |
| Community Name | Erin Mills |
| AmenitiesNearBy | Hospital, Public Transit, Schools |
| CommunityFeatures | Pet Restrictions |
| ParkingSpaceTotal | 2 |
Building
| BathroomTotal | 3 |
| BedroomsAboveGround | 2 |
| BedroomsTotal | 2 |
| Amenities | Visitor Parking |
| Appliances | Central Vacuum, Water Heater, Blinds, Dishwasher, Dryer, Garage Door Opener, Stove, Washer, Window Coverings, Refrigerator |
| BasementDevelopment | Finished |
| BasementType | N/a (finished) |
| CoolingType | Central Air Conditioning |
| ExteriorFinish | Brick, Vinyl Siding |
| FlooringType | Hardwood, Tile, Laminate |
| FoundationType | Unknown |
| HalfBathTotal | 1 |
| HeatingFuel | Natural Gas |
| HeatingType | Forced Air |
| StoriesTotal | 2 |
| SizeInterior | 1200 - 1399 Sqft |
| Type | Row / Townhouse |
Parking
| Attached Garage | |
| Garage |
Land
| Acreage | No |
| LandAmenities | Hospital, Public Transit, Schools |
| LandscapeFeatures | Landscaped |
Rooms
| Level | Type | Length | Width | Dimensions |
|---|---|---|---|---|
| Second Level | Primary Bedroom | 5.37 m | 3.5 m | 5.37 m x 3.5 m |
| Second Level | Bedroom 2 | 3.5 m | 3.74 m | 3.5 m x 3.74 m |
| Lower Level | Recreational, Games Room | 5.83 m | 2.9 m | 5.83 m x 2.9 m |
| Lower Level | Laundry Room | 3.7 m | 2.86 m | 3.7 m x 2.86 m |
| Main Level | Living Room | 5.75 m | 3.6 m | 5.75 m x 3.6 m |
| Main Level | Dining Room | 3.7 m | 2.97 m | 3.7 m x 2.97 m |
| Main Level | Kitchen | 3.5 m | 3.2 m | 3.5 m x 3.2 m |
https://www.realtor.ca/real-estate/28444563/95-3600-colonial-drive-mississauga-erin-mills-erin-mills
Interested?
Contact us for more information
David Dodic
Salesperson
2150 Hurontario Street
Mississauga, Ontario L5B 1M8
