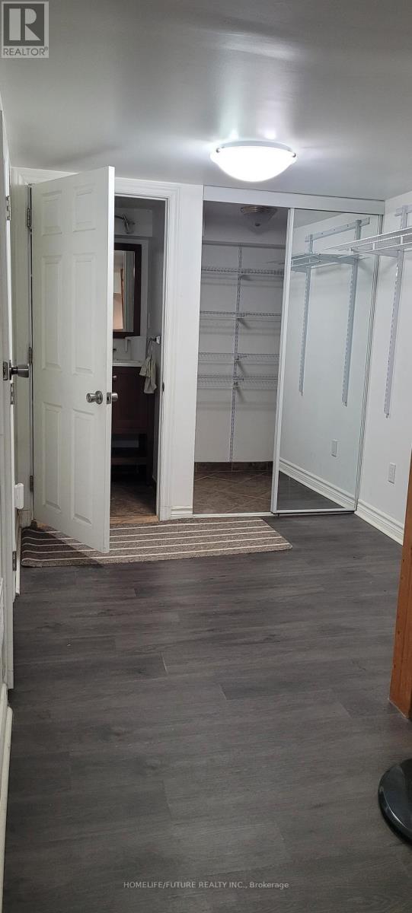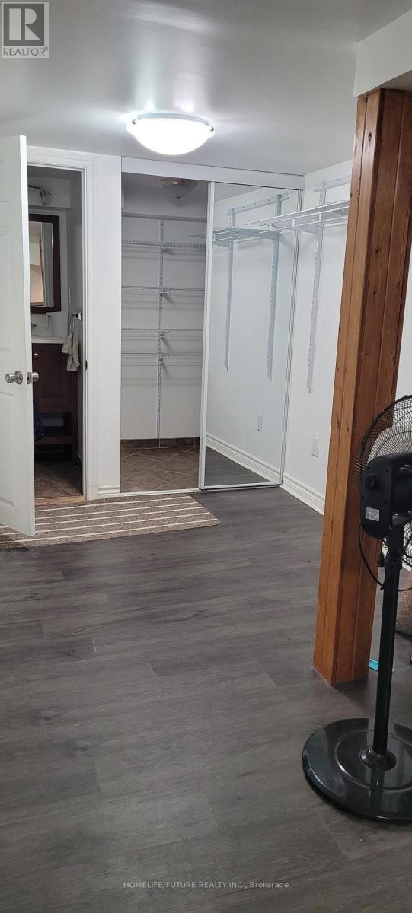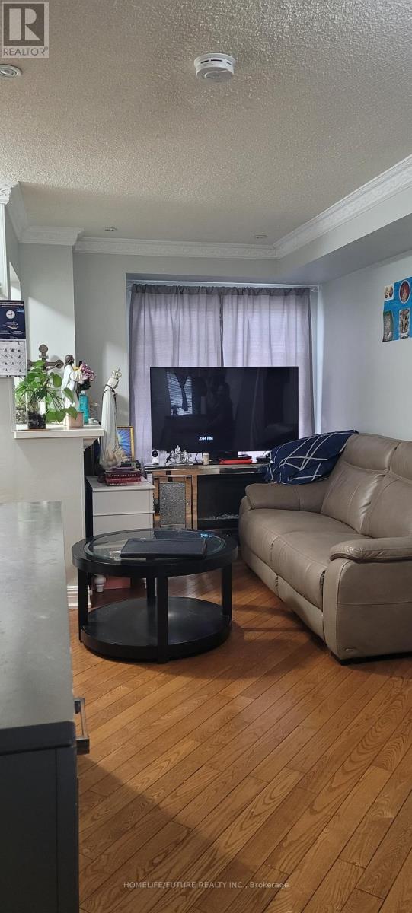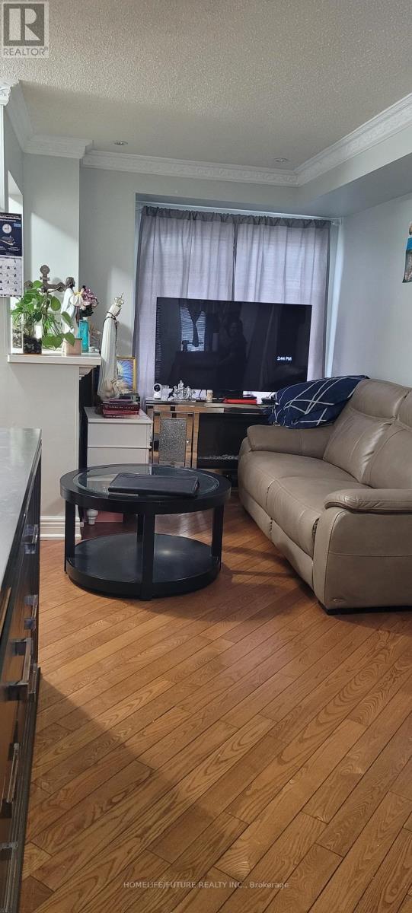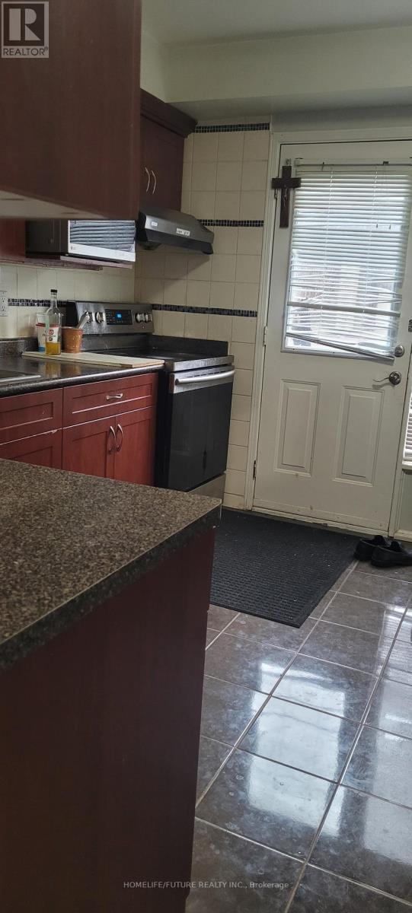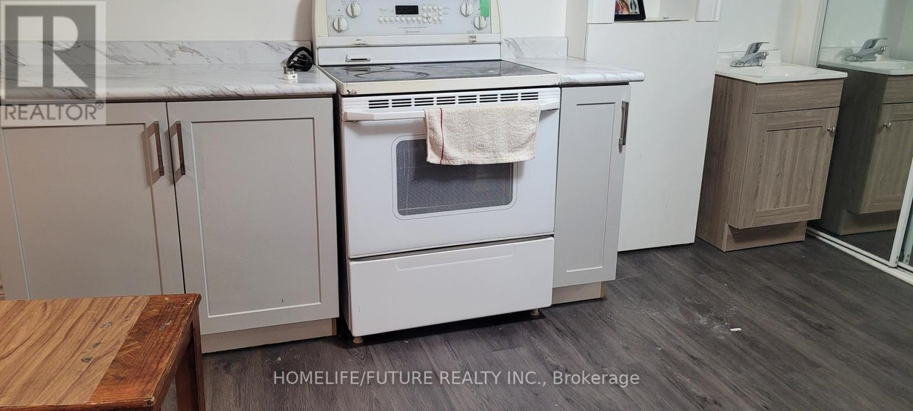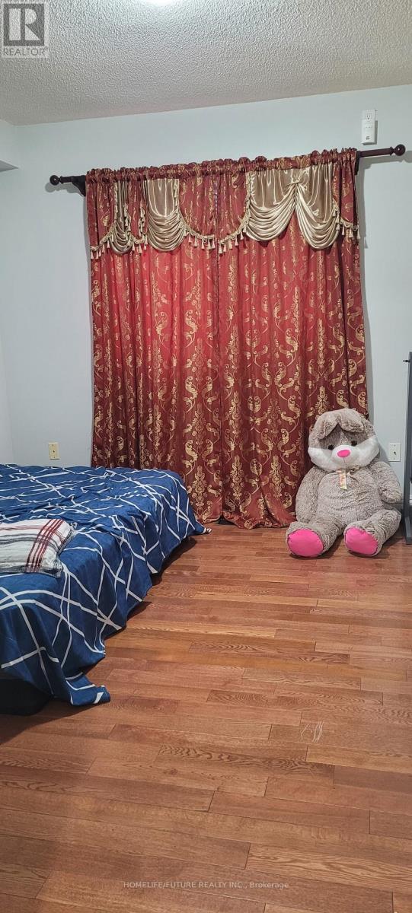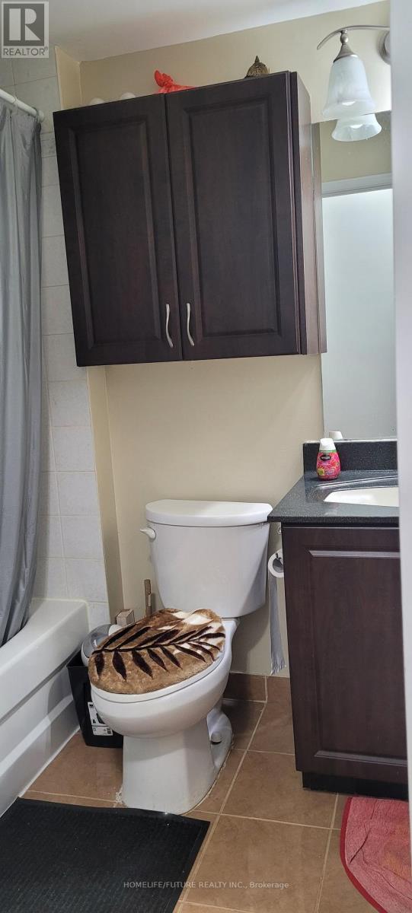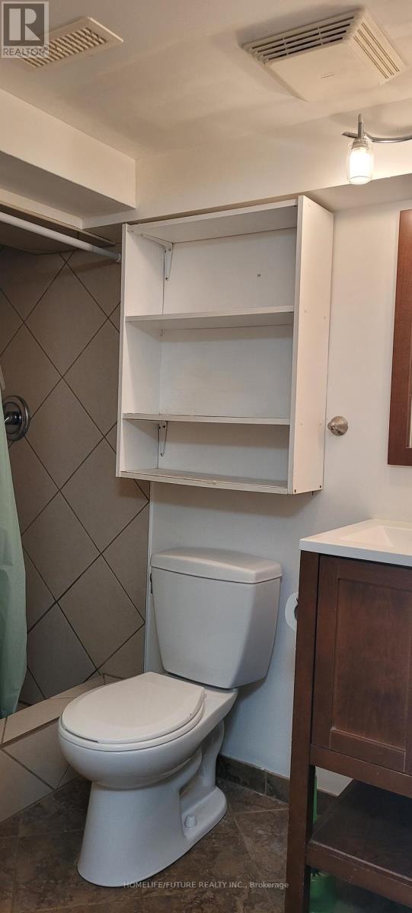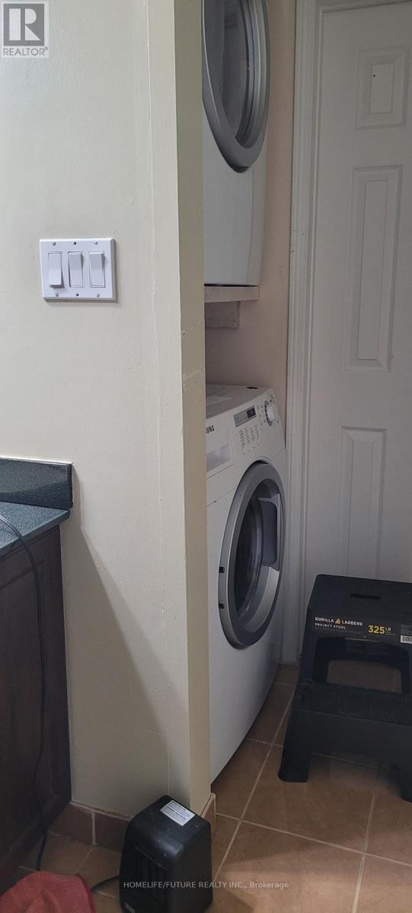9474 Sheppard Avenue E Toronto, Ontario M1B 5Z4
3 Bedroom
3 Bathroom
1000 - 1199 sqft
Central Air Conditioning
Forced Air
$3,200 Monthly
Prime Location In Great Neighborhood. Very Bright & Spacious Beautiful Home. Neighbouring The Rouge Valley. Well Kept, With Hardwood Flooring & Pot Lights On Main Floor, Spacious Kitchen W/O To Private Backyard & Single Car Garage. Finished Basement With 3 Piece Washroom Can Be Used As A Rec Room Or 4th Bedroom. Walking Distance To T.T.C., Minutes To 401, Parks, Trails, Zoo & Grocery Stores. Kitchen Has S/S Appliances And The Family Room Offers Tons Of Space And A Walkout To Balcony. (id:61852)
Property Details
| MLS® Number | E12376660 |
| Property Type | Single Family |
| Neigbourhood | Scarborough |
| Community Name | Rouge E11 |
| AmenitiesNearBy | Park, Public Transit, Schools |
| CommunityFeatures | Pets Allowed With Restrictions |
| EquipmentType | Water Heater |
| Features | Carpet Free |
| ParkingSpaceTotal | 1 |
| RentalEquipmentType | Water Heater |
Building
| BathroomTotal | 3 |
| BedroomsAboveGround | 3 |
| BedroomsTotal | 3 |
| Age | 16 To 30 Years |
| Amenities | Visitor Parking, Separate Heating Controls, Separate Electricity Meters |
| Appliances | Dishwasher, Stove, Refrigerator |
| BasementDevelopment | Finished |
| BasementType | N/a (finished) |
| CoolingType | Central Air Conditioning |
| ExteriorFinish | Concrete |
| FlooringType | Hardwood, Ceramic, Laminate |
| FoundationType | Concrete |
| HalfBathTotal | 1 |
| HeatingFuel | Natural Gas |
| HeatingType | Forced Air |
| StoriesTotal | 3 |
| SizeInterior | 1000 - 1199 Sqft |
| Type | Row / Townhouse |
Parking
| Detached Garage | |
| Garage |
Land
| Acreage | No |
| FenceType | Fenced Yard |
| LandAmenities | Park, Public Transit, Schools |
Rooms
| Level | Type | Length | Width | Dimensions |
|---|---|---|---|---|
| Second Level | Primary Bedroom | 5.58 m | 3.07 m | 5.58 m x 3.07 m |
| Second Level | Bedroom 2 | 3.34 m | 3.16 m | 3.34 m x 3.16 m |
| Second Level | Bedroom 3 | 3.14 m | 3.16 m | 3.14 m x 3.16 m |
| Basement | Recreational, Games Room | Measurements not available | ||
| Main Level | Living Room | 3.7 m | 3.16 m | 3.7 m x 3.16 m |
| Main Level | Dining Room | 3.07 m | 2.71 m | 3.07 m x 2.71 m |
| Main Level | Kitchen | 3.72 m | 3.46 m | 3.72 m x 3.46 m |
https://www.realtor.ca/real-estate/28804876/9474-sheppard-avenue-e-toronto-rouge-rouge-e11
Interested?
Contact us for more information
Rajkumar Rasiah
Salesperson
Homelife/future Realty Inc.
7 Eastvale Drive Unit 205
Markham, Ontario L3S 4N8
7 Eastvale Drive Unit 205
Markham, Ontario L3S 4N8
