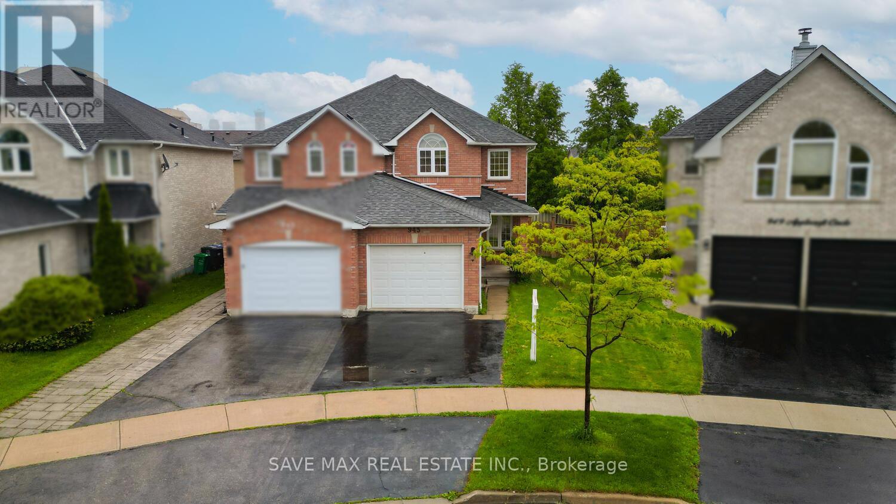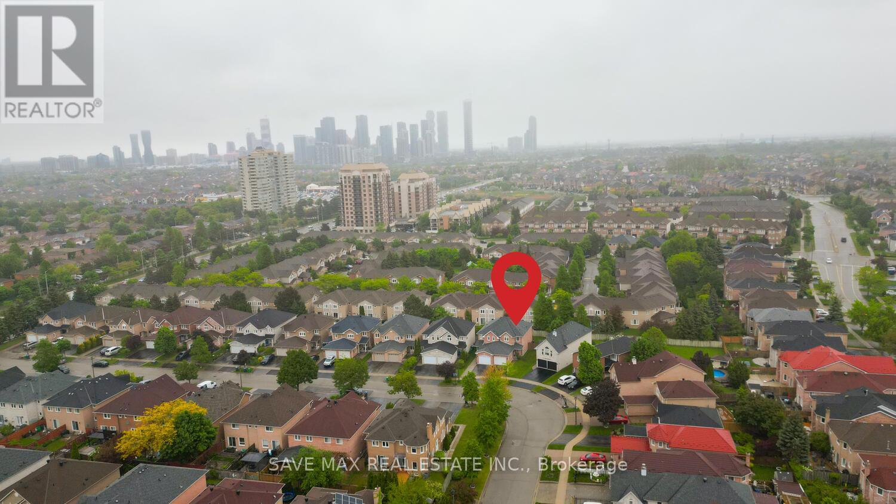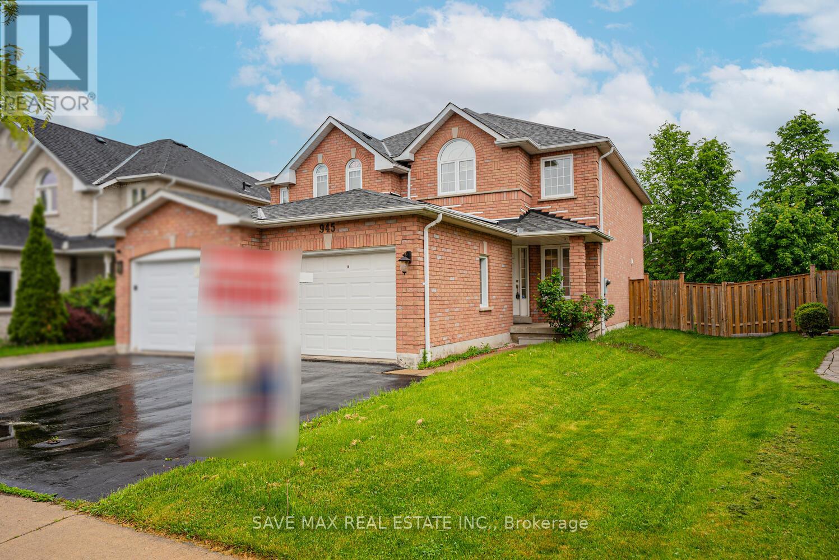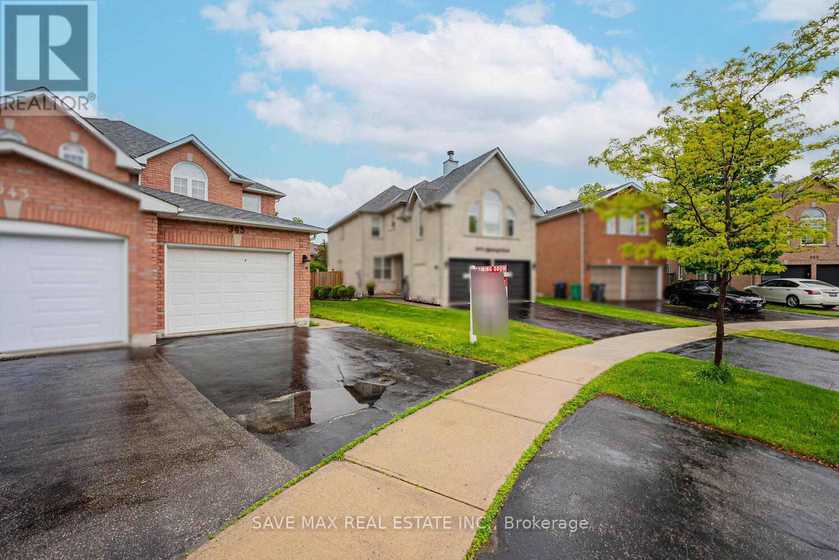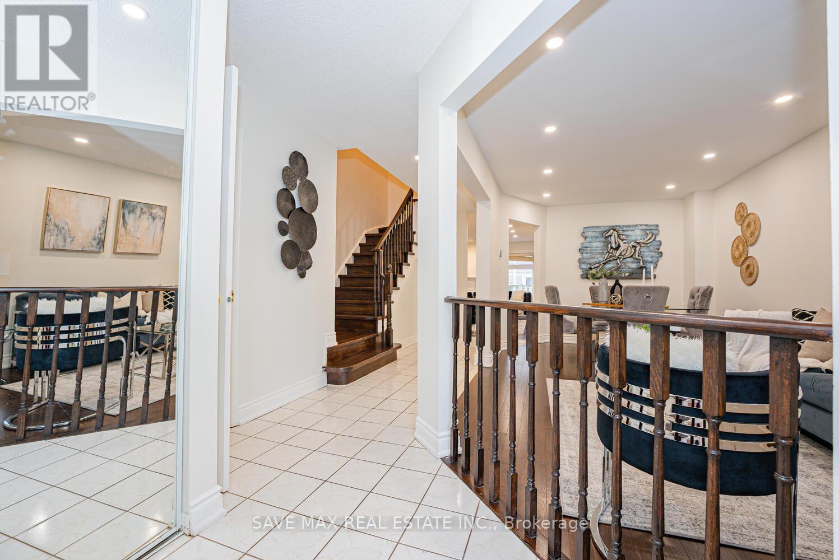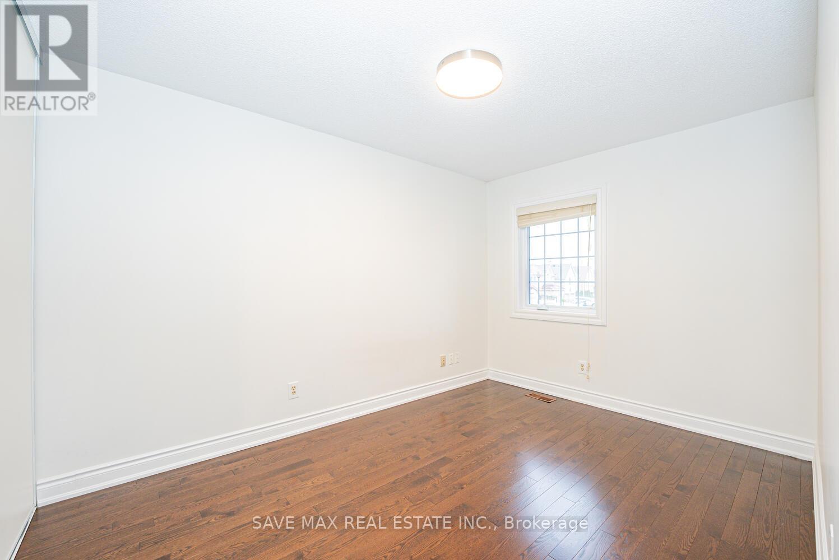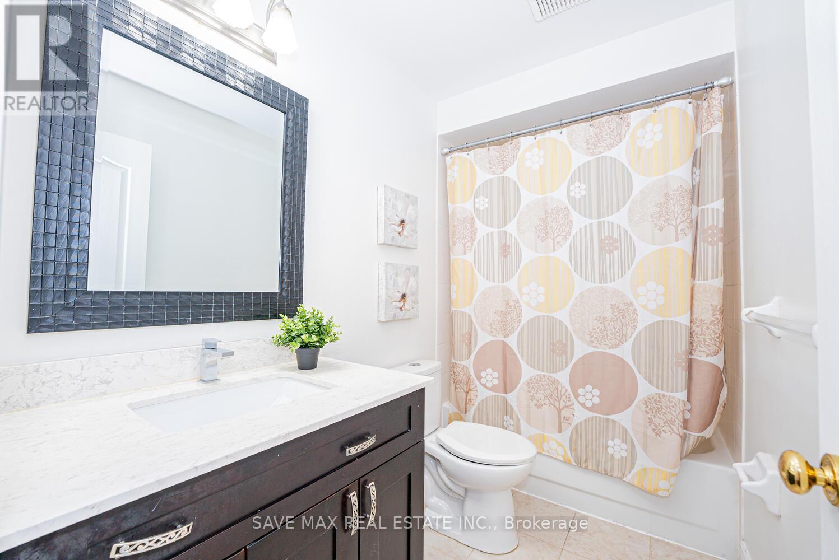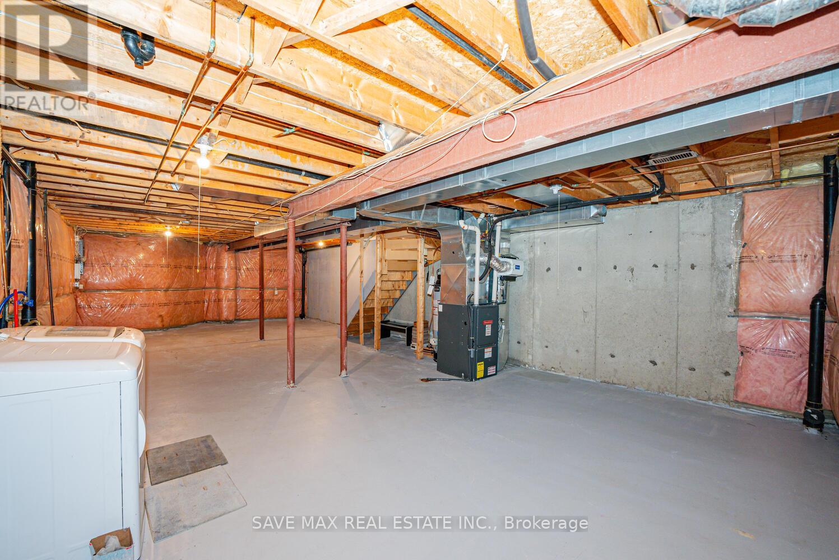945 Applecroft Circle Mississauga, Ontario L5M 2G8
$970,000
This Stunning two-story Semidetached is situated in prime location, features great floor plan including open dining and living room, 3 good size bedrooms and 3 bathrooms, large driveway with two parkings, covered porch, cozy backyard with a deck. All of this situated in a convenient, friendly neighborhood with outstanding schools, only minutes away from marvelous Streetsville and downtown of Mississauga. This home also features fully upgraded bathrooms, granite kitchen countertop, hardwood floors and stairs. This home has separate living, family and dining rooms. The backyard is full of space for gardening and entertaining including a deck. (id:61852)
Open House
This property has open houses!
2:00 pm
Ends at:4:00 pm
2:00 pm
Ends at:4:00 pm
Property Details
| MLS® Number | W12185557 |
| Property Type | Single Family |
| Community Name | East Credit |
| AmenitiesNearBy | Hospital, Park, Place Of Worship, Public Transit, Schools |
| ParkingSpaceTotal | 2 |
Building
| BathroomTotal | 3 |
| BedroomsAboveGround | 3 |
| BedroomsTotal | 3 |
| Age | 31 To 50 Years |
| BasementDevelopment | Unfinished |
| BasementType | N/a (unfinished) |
| ConstructionStyleAttachment | Semi-detached |
| CoolingType | Central Air Conditioning |
| ExteriorFinish | Brick |
| FireplacePresent | Yes |
| FlooringType | Hardwood, Tile |
| HalfBathTotal | 1 |
| HeatingFuel | Natural Gas |
| HeatingType | Forced Air |
| StoriesTotal | 2 |
| SizeInterior | 1500 - 2000 Sqft |
| Type | House |
| UtilityWater | Municipal Water |
Parking
| Attached Garage | |
| Garage |
Land
| Acreage | No |
| LandAmenities | Hospital, Park, Place Of Worship, Public Transit, Schools |
| Sewer | Sanitary Sewer |
| SizeDepth | 110 Ft |
| SizeFrontage | 24 Ft ,6 In |
| SizeIrregular | 24.5 X 110 Ft |
| SizeTotalText | 24.5 X 110 Ft |
| ZoningDescription | Rm5 |
Rooms
| Level | Type | Length | Width | Dimensions |
|---|---|---|---|---|
| Second Level | Bathroom | Measurements not available | ||
| Second Level | Primary Bedroom | 3.73 m | 4.57 m | 3.73 m x 4.57 m |
| Second Level | Bedroom 2 | 3.73 m | 2.74 m | 3.73 m x 2.74 m |
| Second Level | Bedroom 3 | 3.35 m | 2.67 m | 3.35 m x 2.67 m |
| Second Level | Bathroom | Measurements not available | ||
| Ground Level | Living Room | 3.05 m | 5.79 m | 3.05 m x 5.79 m |
| Ground Level | Dining Room | 3.05 m | 5.79 m | 3.05 m x 5.79 m |
| Ground Level | Kitchen | 2.36 m | 2.74 m | 2.36 m x 2.74 m |
| Ground Level | Family Room | 3.05 m | 2.74 m | 3.05 m x 2.74 m |
| Ground Level | Eating Area | 2.36 m | 2.13 m | 2.36 m x 2.13 m |
| Ground Level | Bathroom | Measurements not available |
Interested?
Contact us for more information
Raman Dua
Broker of Record
1550 Enterprise Rd #305
Mississauga, Ontario L4W 4P4
Kavi Sharma
Salesperson
1550 Enterprise Rd #305
Mississauga, Ontario L4W 4P4
Rukhsana Tabassam
Salesperson
1550 Enterprise Rd #305
Mississauga, Ontario L4W 4P4
