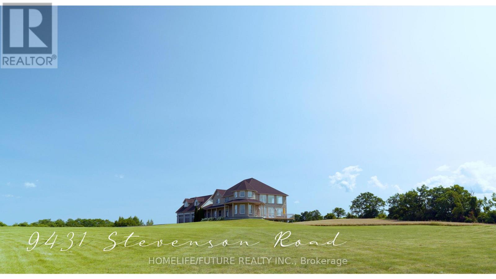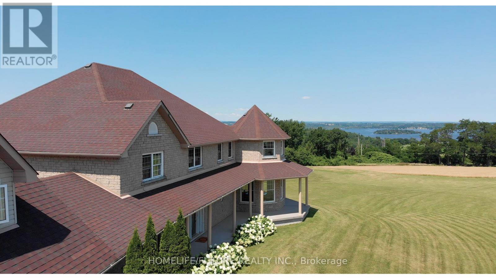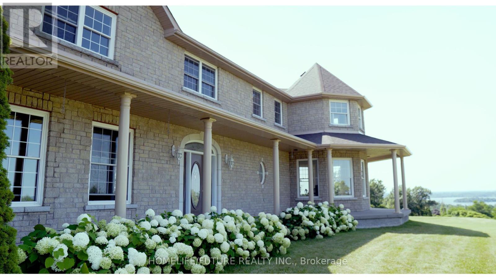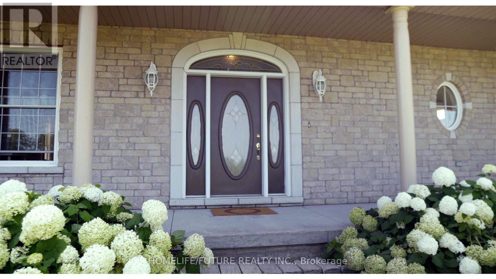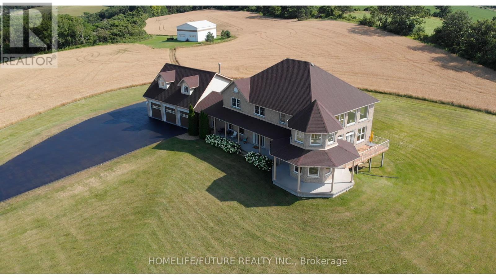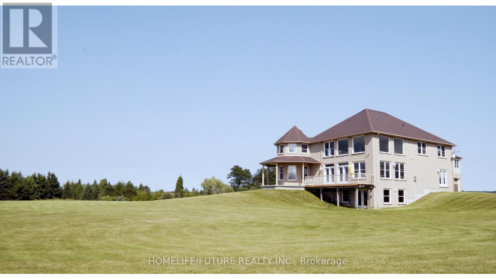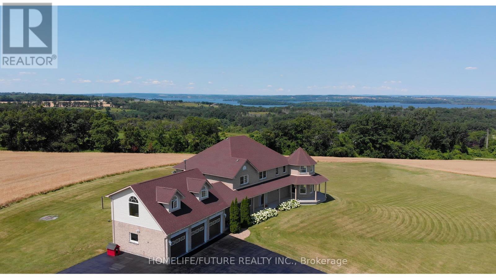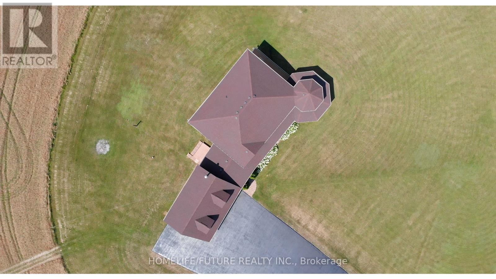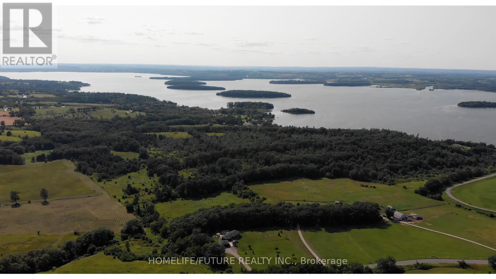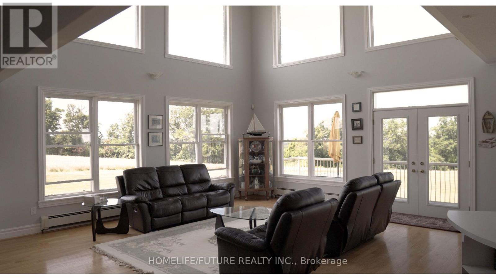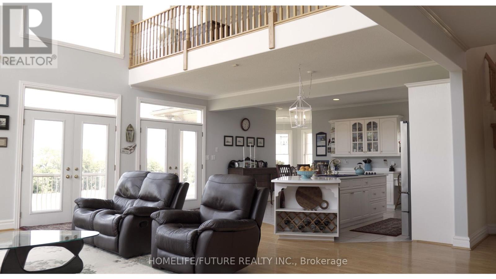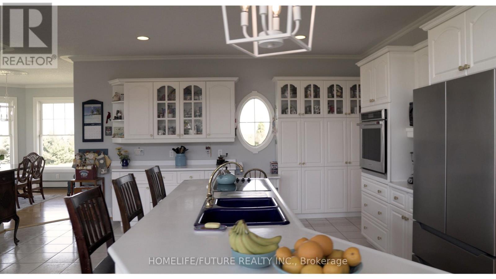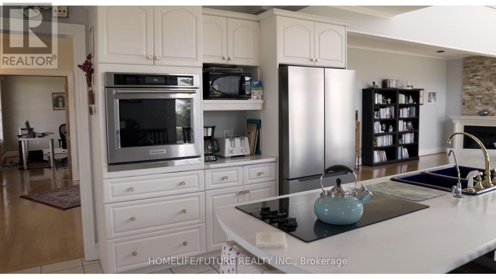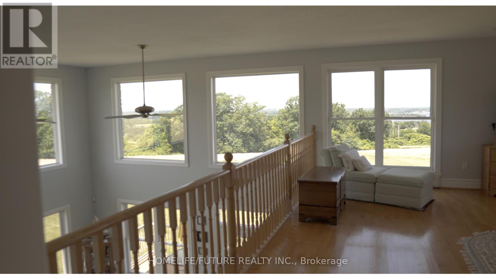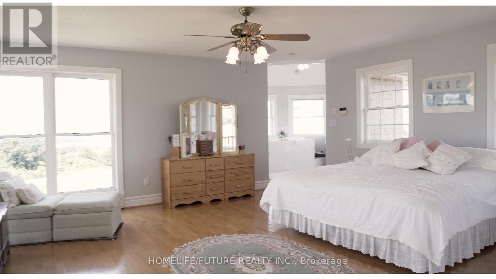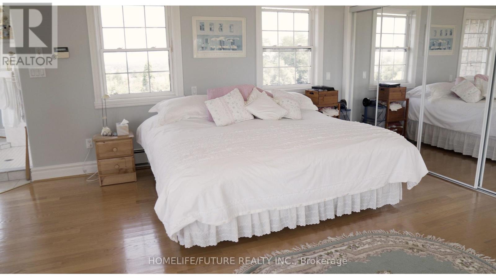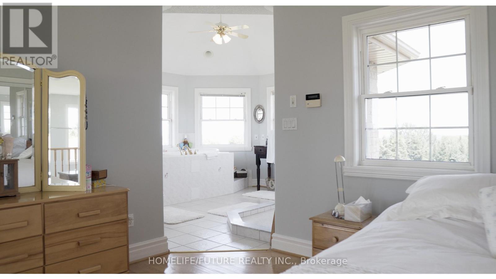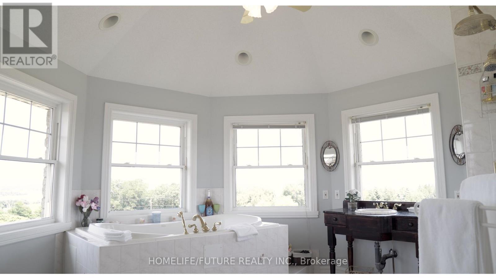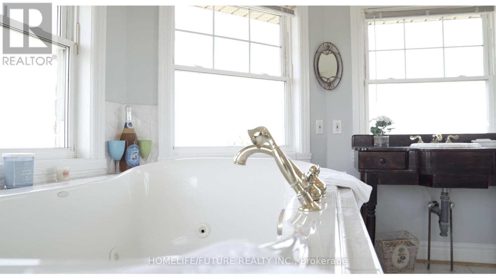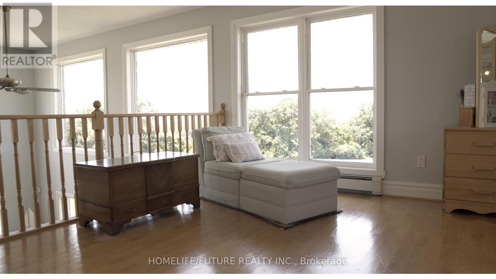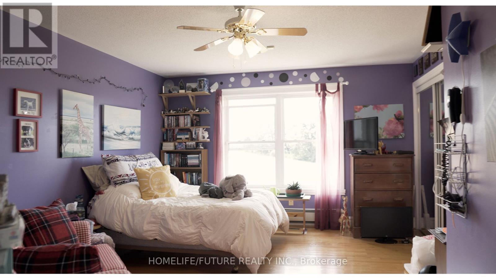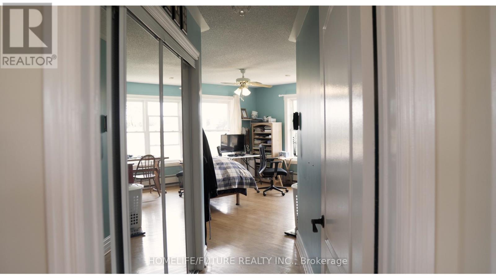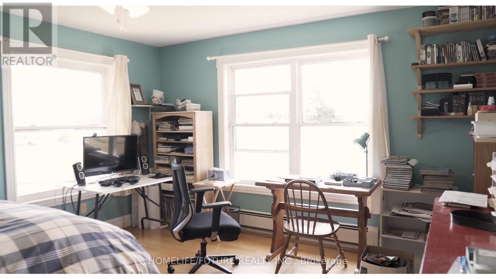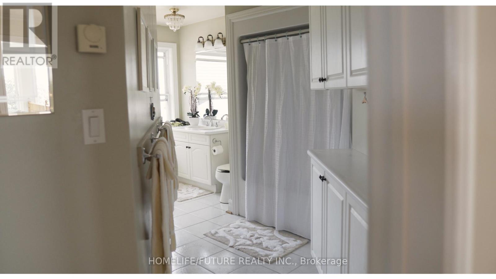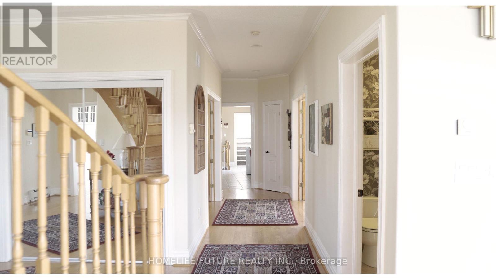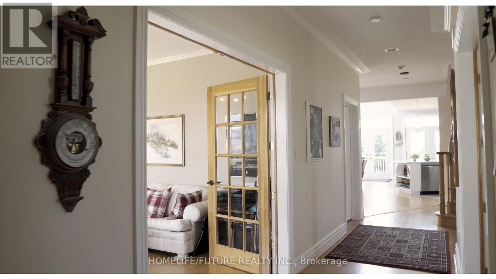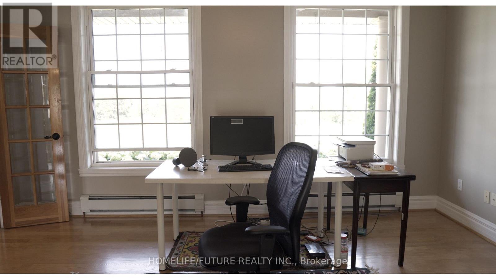9431 Stevenson Road Hamilton Township, Ontario K0K 2E0
$2,200,000
Private Country Estate living at its finest! On a cul-de-sac with 24+ acres. This luxurious home offers approx. 5000+ above grade and 2000+ unfinished basement living. A paved, winding driveway leads to breathtaking 360 views of Rice Lake, islands, and rolling countryside. Peaceful, private, away from noisy roads, gorgeous sunrises and relaxing sunsets. An elegant front foyer with oak curved stairway, beautiful Chandelier, open concept to soaring Great Room with 18' ceiling and double French Doors leading to outside deck. Huge Kitchen and island with stainless steel Appliances, Built in Appliances and Octagon shaped Formal Dining Room. Elegance is obvious throughout. Superb Workmanship and Hardwood Floors throughout, Vaulted Ceilings. Multi-generation home with 3 car attached garage and 3 car Driveshed. One 14 foot garage door. Massive Bedrooms with individual heating controls in each room. Radiant in-floor heat in basement floors and all bathrooms. Master Bedroom offers spa-like ensuite bath. Many Massive windows let light flow in everywhere. Covered porch offers outside entertaining in all seasons. Water filter system includes Reverse Osmosis, UV light, Water Softener. Private Nature trail with Mature Trees, Apple Trees. Private, Quiet and Peaceful. Once in a lifetime Living. 15 minutes to Cobourg. FIBE Internet available, Commercial Grade Security System, Generator Back up Panel. (id:61852)
Property Details
| MLS® Number | X12434848 |
| Property Type | Single Family |
| Community Name | Rural Hamilton |
| AmenitiesNearBy | Schools, Marina |
| EquipmentType | Propane Tank |
| Features | Cul-de-sac, Rolling |
| ParkingSpaceTotal | 28 |
| RentalEquipmentType | Propane Tank |
| Structure | Drive Shed |
| ViewType | View |
Building
| BathroomTotal | 3 |
| BedroomsAboveGround | 6 |
| BedroomsTotal | 6 |
| Appliances | Central Vacuum, All, Window Coverings |
| BasementFeatures | Walk Out |
| BasementType | Full |
| ConstructionStyleAttachment | Detached |
| ExteriorFinish | Stone |
| FireplacePresent | Yes |
| FlooringType | Hardwood |
| FoundationType | Unknown |
| HeatingFuel | Propane |
| HeatingType | Radiant Heat |
| StoriesTotal | 2 |
| SizeInterior | 5000 - 100000 Sqft |
| Type | House |
| UtilityWater | Drilled Well |
Parking
| Attached Garage | |
| Garage |
Land
| Acreage | Yes |
| LandAmenities | Schools, Marina |
| Sewer | Septic System |
| SizeDepth | 1882 Ft ,1 In |
| SizeFrontage | 379 Ft ,8 In |
| SizeIrregular | 379.7 X 1882.1 Ft |
| SizeTotalText | 379.7 X 1882.1 Ft|10 - 24.99 Acres |
| SurfaceWater | Lake/pond |
| ZoningDescription | Rural Residential |
Rooms
| Level | Type | Length | Width | Dimensions |
|---|---|---|---|---|
| Second Level | Bedroom | 4.14 m | 4.45 m | 4.14 m x 4.45 m |
| Second Level | Bedroom | 3.96 m | 4.57 m | 3.96 m x 4.57 m |
| Second Level | Family Room | 6.28 m | 7.32 m | 6.28 m x 7.32 m |
| Second Level | Primary Bedroom | 5.67 m | 5.79 m | 5.67 m x 5.79 m |
| Second Level | Bedroom | 3.96 m | 5.36 m | 3.96 m x 5.36 m |
| Main Level | Great Room | 7.65 m | 5.67 m | 7.65 m x 5.67 m |
| Main Level | Kitchen | 5.49 m | 5.36 m | 5.49 m x 5.36 m |
| Main Level | Dining Room | 3.84 m | 3.84 m | 3.84 m x 3.84 m |
| Main Level | Bedroom | 4.14 m | 5.36 m | 4.14 m x 5.36 m |
| Main Level | Foyer | 3.96 m | 3.96 m | 3.96 m x 3.96 m |
| Main Level | Kitchen | 5.18 m | 5.18 m | 5.18 m x 5.18 m |
| Main Level | Bedroom | 4.14 m | 4.14 m | 4.14 m x 4.14 m |
Utilities
| Cable | Available |
| Electricity | Installed |
https://www.realtor.ca/real-estate/28930553/9431-stevenson-road-hamilton-township-rural-hamilton
Interested?
Contact us for more information
Diane Cook
Salesperson
7 Eastvale Drive Unit 205
Markham, Ontario L3S 4N8
