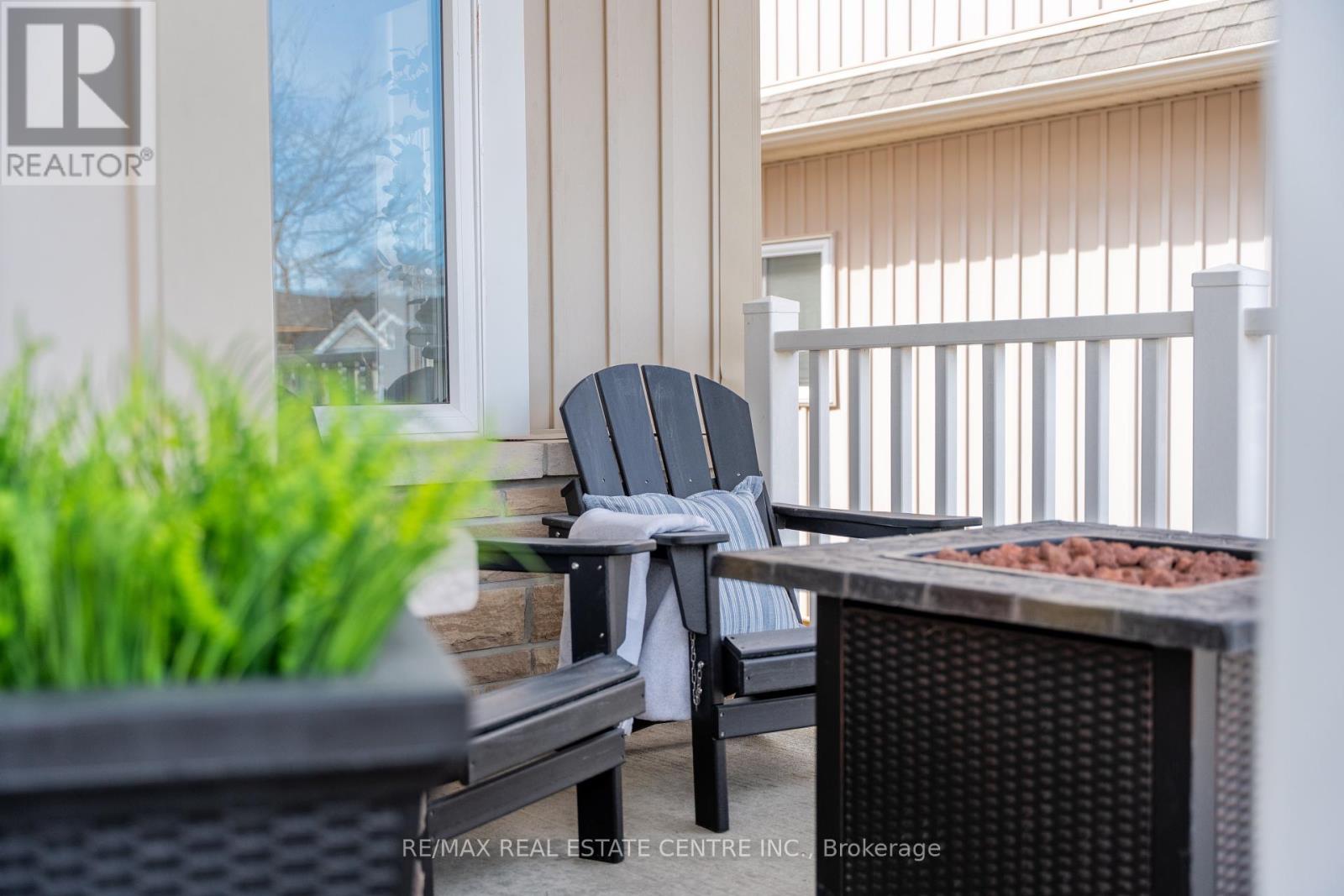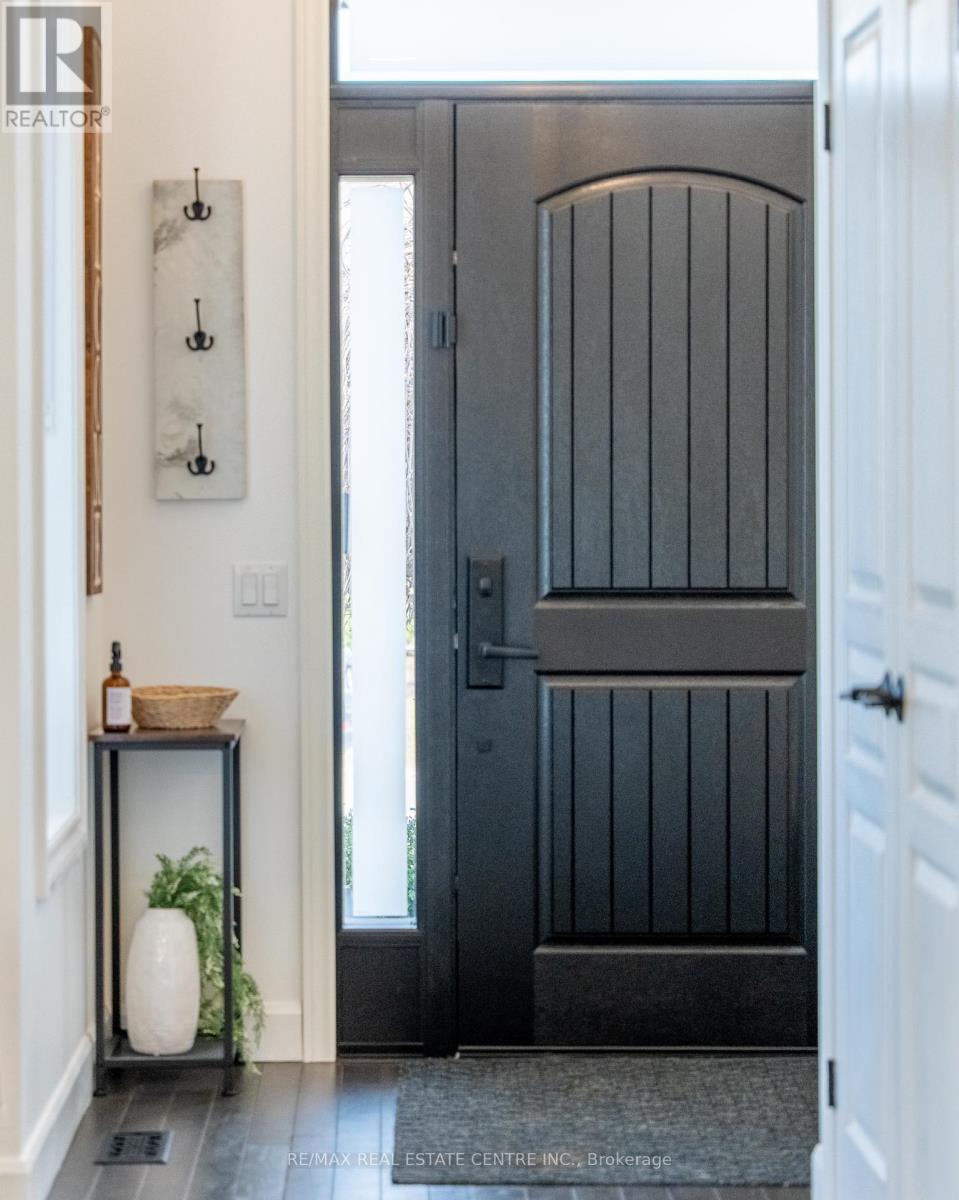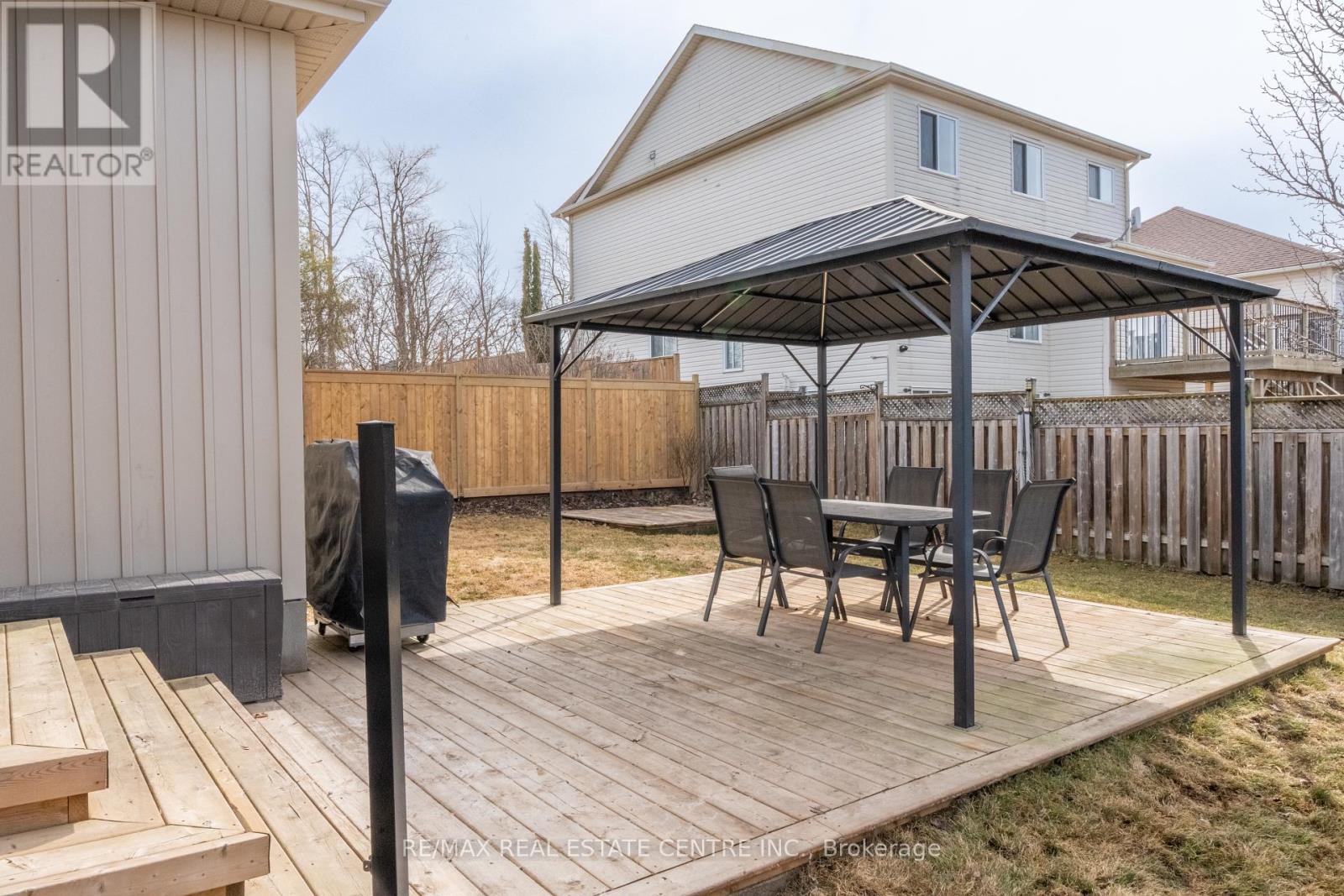942 Greenwood Crescent Shelburne, Ontario L0N 1S2
$865,000
Freshly painted, move-in ready, and designed with everyday living in mind this 3+1 bedroom, 2-bath bungalow checks all the boxes. The main floor features a smart, open-concept layout with 9-ft ceilings, hardwood flooring, and a fully renovated kitchen with quartz counters, custom cabinetry, and brand-new stainless steel appliances. The kitchen flows effortlessly into the living and dining areas, making it an entertainers dream. The space feels open and airy, with thoughtful design that makes every square foot count. Step outside to a fully fenced backyard with brand new decks, stone pathways, a gazebo, and a great setup for summer BBQs.The layout includes three bedrooms on the main floor, including a primary with ensuite, plus an updated main bath. Downstairs, the finished basement offers a spacious recreational room, pot lights, a 4th bedroom or office, and a large utility/laundry room with tons of storage. Nothing to do here just move in and enjoy. (id:61852)
Property Details
| MLS® Number | X12082768 |
| Property Type | Single Family |
| Community Name | Shelburne |
| Features | Gazebo |
| ParkingSpaceTotal | 4 |
Building
| BathroomTotal | 2 |
| BedroomsAboveGround | 3 |
| BedroomsBelowGround | 1 |
| BedroomsTotal | 4 |
| Age | 16 To 30 Years |
| Appliances | Dishwasher, Dryer, Microwave, Stove, Washer, Window Coverings, Refrigerator |
| ArchitecturalStyle | Bungalow |
| BasementDevelopment | Finished |
| BasementType | N/a (finished) |
| ConstructionStyleAttachment | Detached |
| CoolingType | Central Air Conditioning |
| ExteriorFinish | Vinyl Siding, Brick |
| FoundationType | Concrete |
| HeatingFuel | Natural Gas |
| HeatingType | Forced Air |
| StoriesTotal | 1 |
| SizeInterior | 1100 - 1500 Sqft |
| Type | House |
| UtilityWater | Municipal Water |
Parking
| Attached Garage | |
| Garage |
Land
| Acreage | No |
| Sewer | Sanitary Sewer |
| SizeDepth | 108 Ft ,10 In |
| SizeFrontage | 46 Ft |
| SizeIrregular | 46 X 108.9 Ft |
| SizeTotalText | 46 X 108.9 Ft |
Rooms
| Level | Type | Length | Width | Dimensions |
|---|---|---|---|---|
| Basement | Recreational, Games Room | 5.7 m | 9.3 m | 5.7 m x 9.3 m |
| Basement | Bedroom 4 | 4.25 m | 4.6 m | 4.25 m x 4.6 m |
| Basement | Utility Room | 3.5 m | 9.7 m | 3.5 m x 9.7 m |
| Main Level | Living Room | 7.1 m | 4.8 m | 7.1 m x 4.8 m |
| Main Level | Kitchen | 6.8 m | 2.8 m | 6.8 m x 2.8 m |
| Main Level | Primary Bedroom | 4.8 m | 3.9 m | 4.8 m x 3.9 m |
| Main Level | Bedroom 2 | 3 m | 3.1 m | 3 m x 3.1 m |
| Main Level | Bedroom 3 | 3 m | 3 m | 3 m x 3 m |
| Main Level | Bathroom | 3 m | 1.5 m | 3 m x 1.5 m |
| Main Level | Bathroom | 2.7 m | 2.9 m | 2.7 m x 2.9 m |
https://www.realtor.ca/real-estate/28167873/942-greenwood-crescent-shelburne-shelburne
Interested?
Contact us for more information
Janine Speirs
Salesperson
115 First Street
Orangeville, Ontario L9W 3J8






































