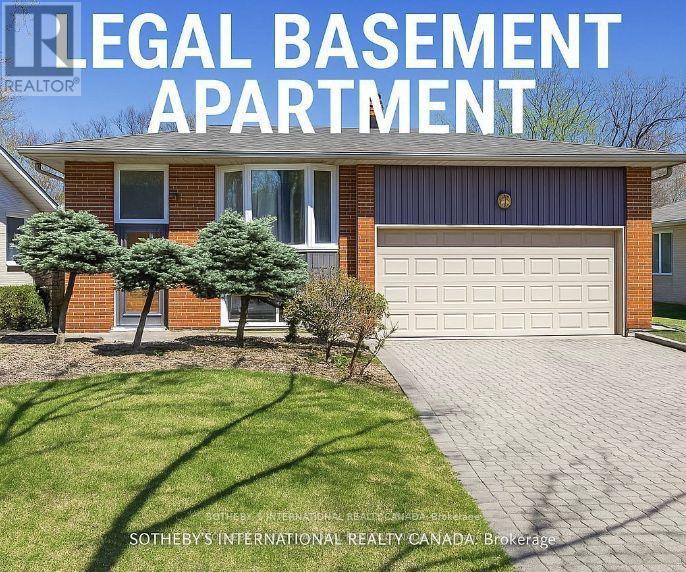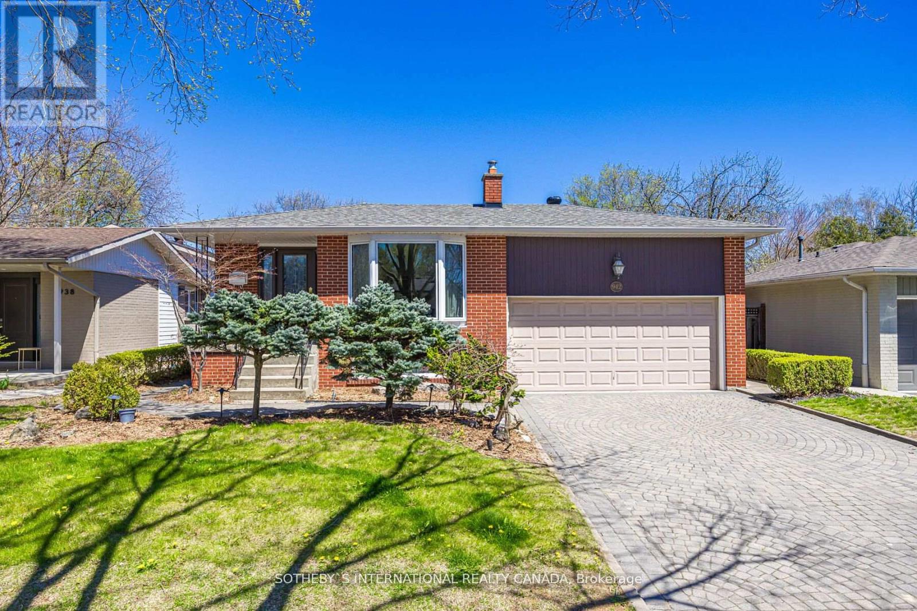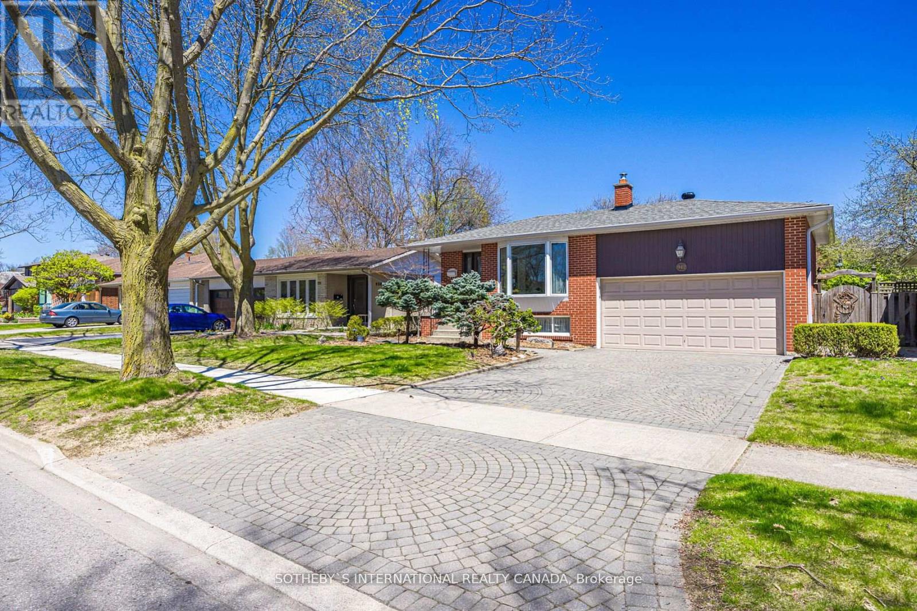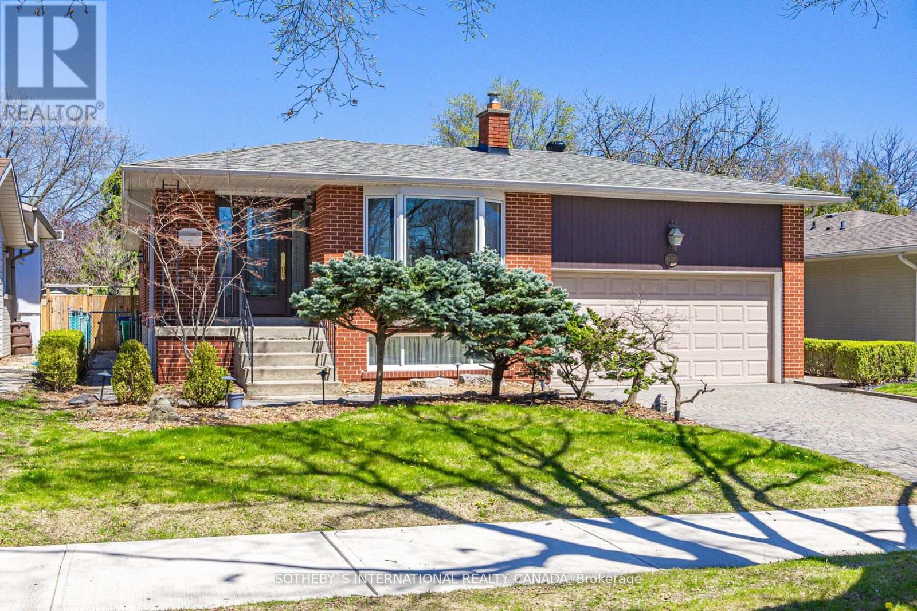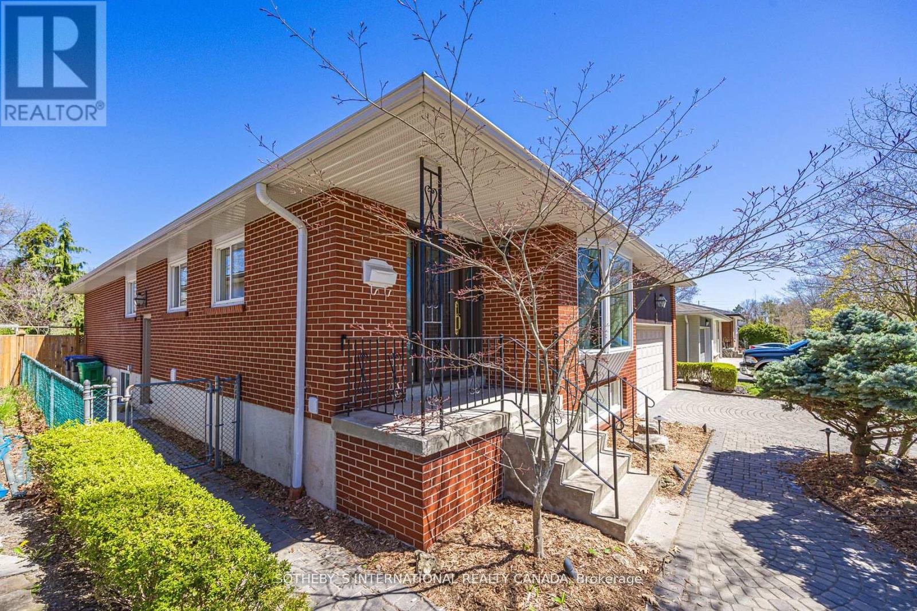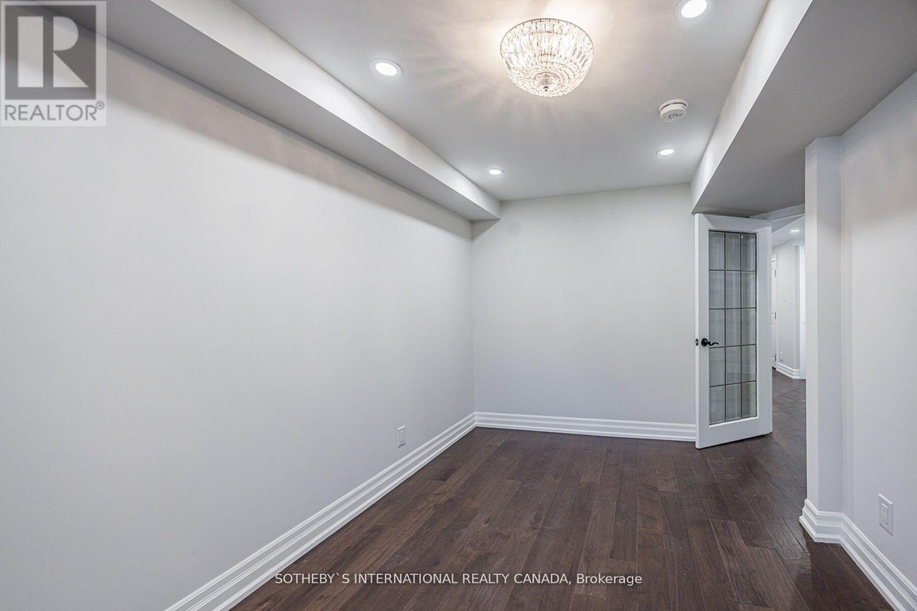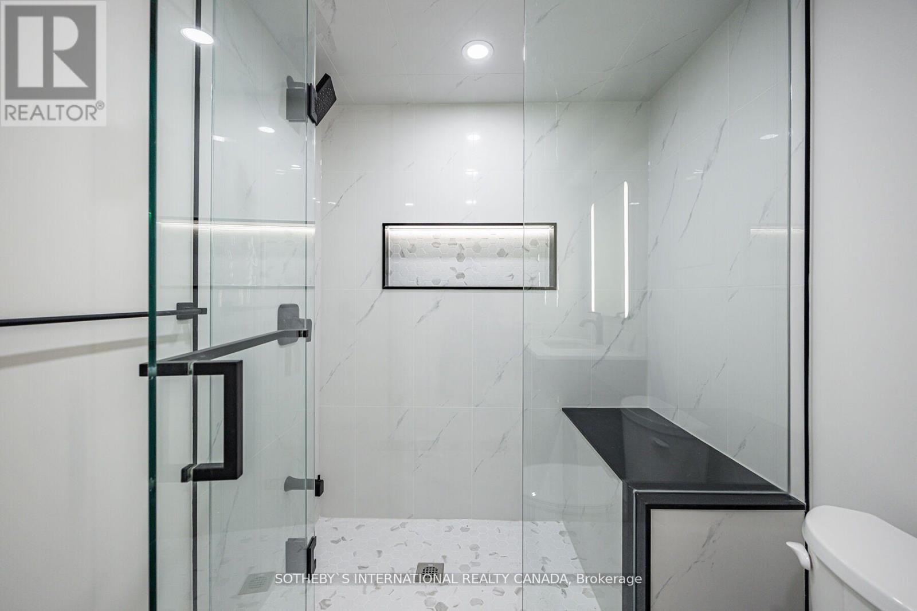942 Fletcher Valley Crescent Mississauga, Ontario L5J 2X7
$1,649,000
A rare opportunity to own a Detached Home with a Legal Basement Apartment. Charm, functionality, and unbeatable location in Mississauga's most desirable prestigious and serene Rattray Marsh neighbourhood. Situated on a generous-sized lot, this property offers a perfect blend of privacy, space, and income . 3 bedrooms with 3 bedroom Legal Basement apartment currently rented with AAA tenant, located on a quiet child-friendly street. Hardwood floor throughout the whole house. The kitchen with granite counters, stainless steel appliances, and a breakfast area, 2 laundries .front and back water irrigation system, stone interlock patio and driveway backyard is ideal for relaxing or entertaining, with mature trees and ample outdoor space. providing excellent income potential or in-law suite flexibility. Just a minutes walk to the lake and scenic Rattray Marsh trails. (id:61852)
Property Details
| MLS® Number | W12093815 |
| Property Type | Single Family |
| Neigbourhood | Clarkson |
| Community Name | Clarkson |
| AmenitiesNearBy | Park, Public Transit, Schools |
| Features | Irregular Lot Size |
| ParkingSpaceTotal | 4 |
Building
| BathroomTotal | 3 |
| BedroomsAboveGround | 3 |
| BedroomsBelowGround | 3 |
| BedroomsTotal | 6 |
| Appliances | Dishwasher, Dryer, Water Heater, Humidifier, Microwave, Stove, Washer, Refrigerator |
| ArchitecturalStyle | Bungalow |
| BasementFeatures | Apartment In Basement, Separate Entrance |
| BasementType | N/a |
| ConstructionStyleAttachment | Detached |
| CoolingType | Central Air Conditioning |
| ExteriorFinish | Brick |
| FlooringType | Hardwood, Laminate, Ceramic |
| HeatingFuel | Natural Gas |
| HeatingType | Forced Air |
| StoriesTotal | 1 |
| SizeInterior | 1100 - 1500 Sqft |
| Type | House |
| UtilityWater | Municipal Water |
Parking
| Garage |
Land
| Acreage | No |
| FenceType | Fenced Yard |
| LandAmenities | Park, Public Transit, Schools |
| Sewer | Sanitary Sewer |
| SizeDepth | 150 Ft ,2 In |
| SizeFrontage | 50 Ft ,1 In |
| SizeIrregular | 50.1 X 150.2 Ft ; 150.24 Ft X 50.08 Ft X 137.06 Ft X 52.07 |
| SizeTotalText | 50.1 X 150.2 Ft ; 150.24 Ft X 50.08 Ft X 137.06 Ft X 52.07|under 1/2 Acre |
Rooms
| Level | Type | Length | Width | Dimensions |
|---|---|---|---|---|
| Basement | Primary Bedroom | 4.6 m | 3.4 m | 4.6 m x 3.4 m |
| Basement | Bedroom 2 | 3 m | Measurements not available x 3 m | |
| Basement | Bedroom 3 | 3 m | 2.4 m | 3 m x 2.4 m |
| Basement | Laundry Room | 3 m | 2.4 m | 3 m x 2.4 m |
| Basement | Other | 3 m | 1.4 m | 3 m x 1.4 m |
| Basement | Living Room | 4.17 m | 3.5 m | 4.17 m x 3.5 m |
| Basement | Dining Room | 4.6 m | 3.5 m | 4.6 m x 3.5 m |
| Basement | Kitchen | 3.3 m | 2.5 m | 3.3 m x 2.5 m |
| Main Level | Living Room | 5.7 m | 3.55 m | 5.7 m x 3.55 m |
| Main Level | Dining Room | 3.16 m | 2.93 m | 3.16 m x 2.93 m |
| Main Level | Kitchen | 3.8 m | 3.1 m | 3.8 m x 3.1 m |
| Main Level | Eating Area | 2.6 m | 2.4 m | 2.6 m x 2.4 m |
| Main Level | Primary Bedroom | 4.4 m | 3.05 m | 4.4 m x 3.05 m |
| Main Level | Bedroom 2 | 3.34 m | 2.93 m | 3.34 m x 2.93 m |
| Main Level | Bedroom 3 | 3.1 m | 2.7 m | 3.1 m x 2.7 m |
Interested?
Contact us for more information
Mario Tolja
Salesperson
1867 Yonge Street Ste 100
Toronto, Ontario M4S 1Y5
Sophie Abbasi
Salesperson
309 Lakeshore Road East
Oakville, Ontario L6J 1J3
