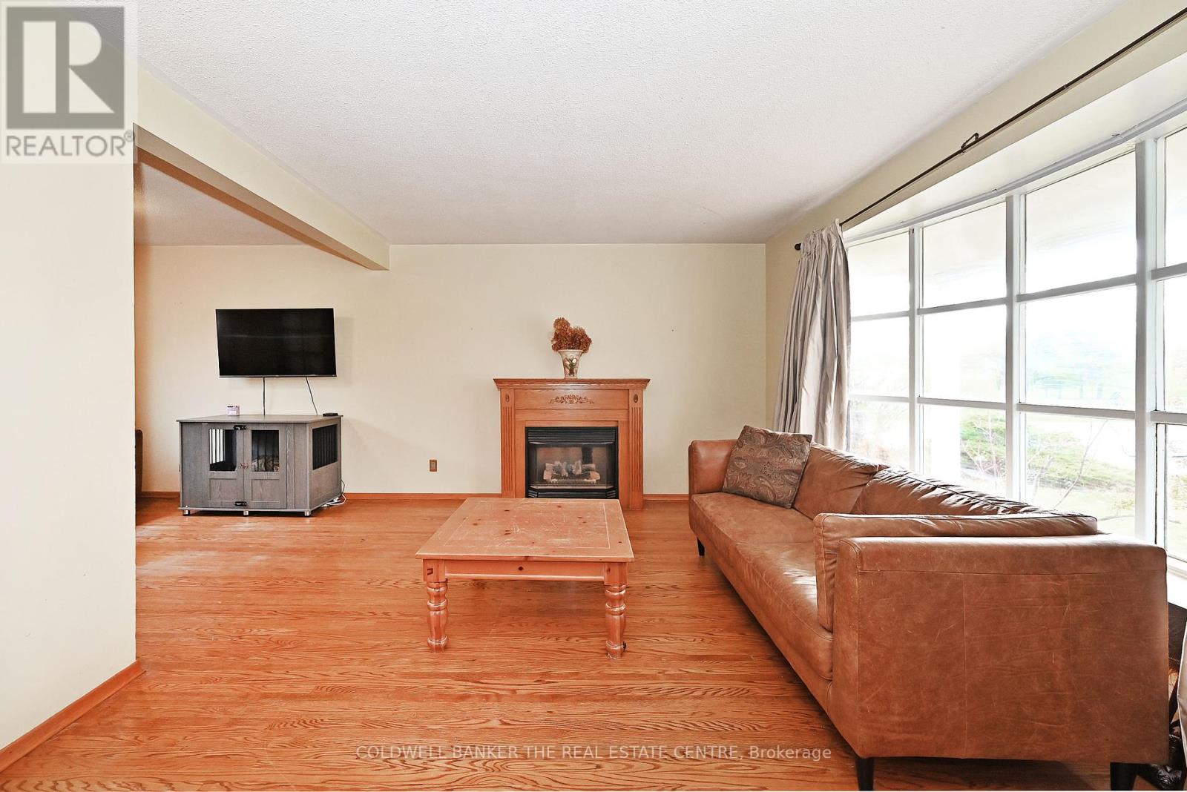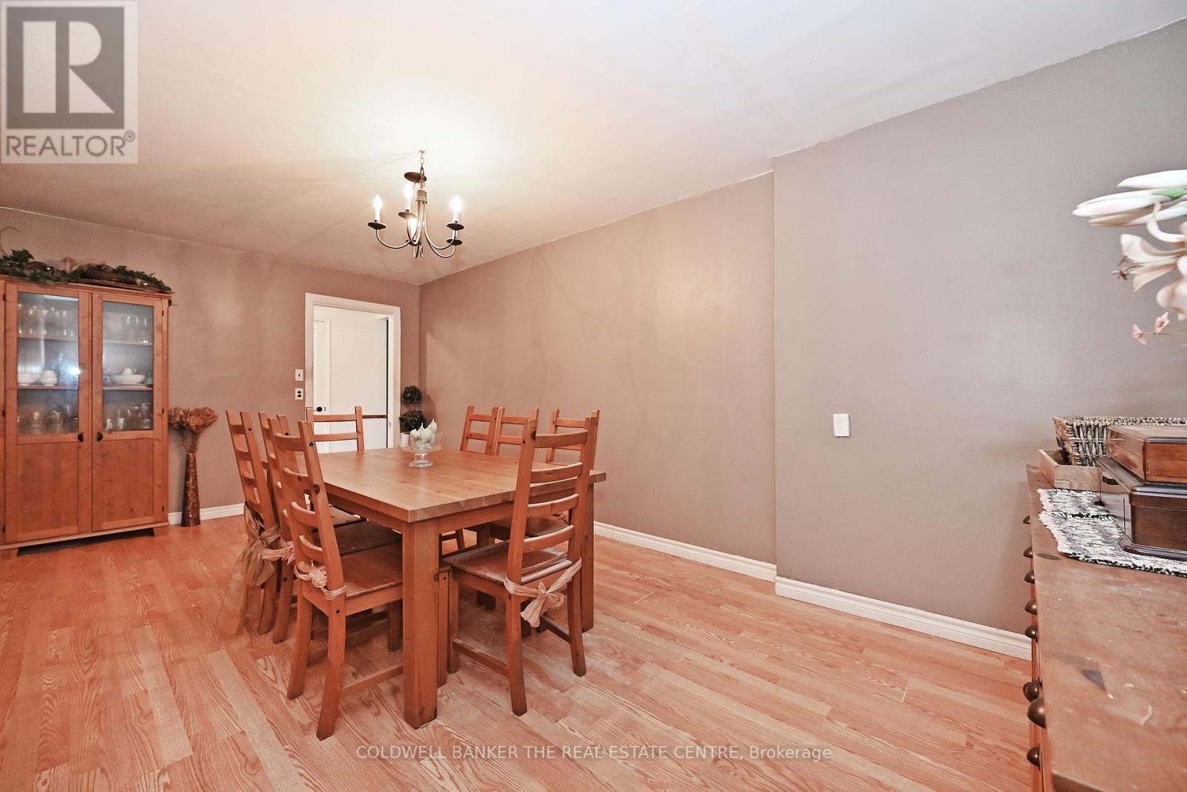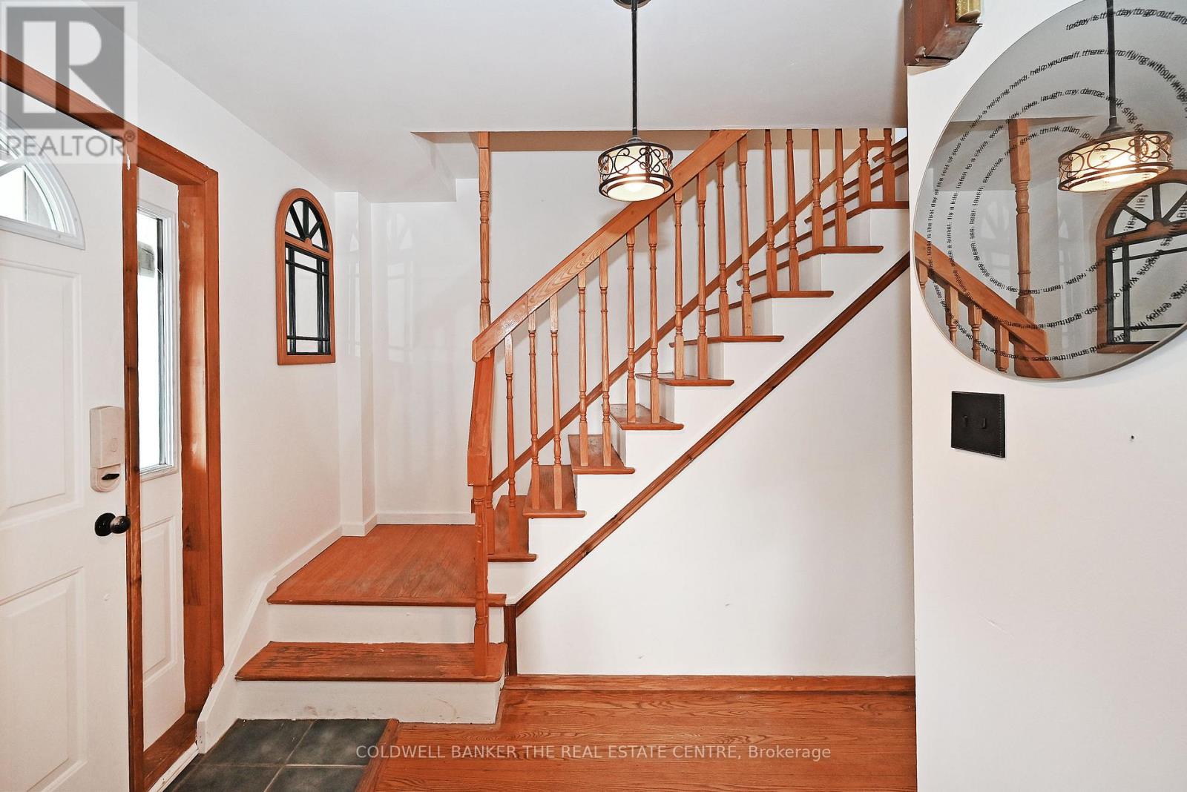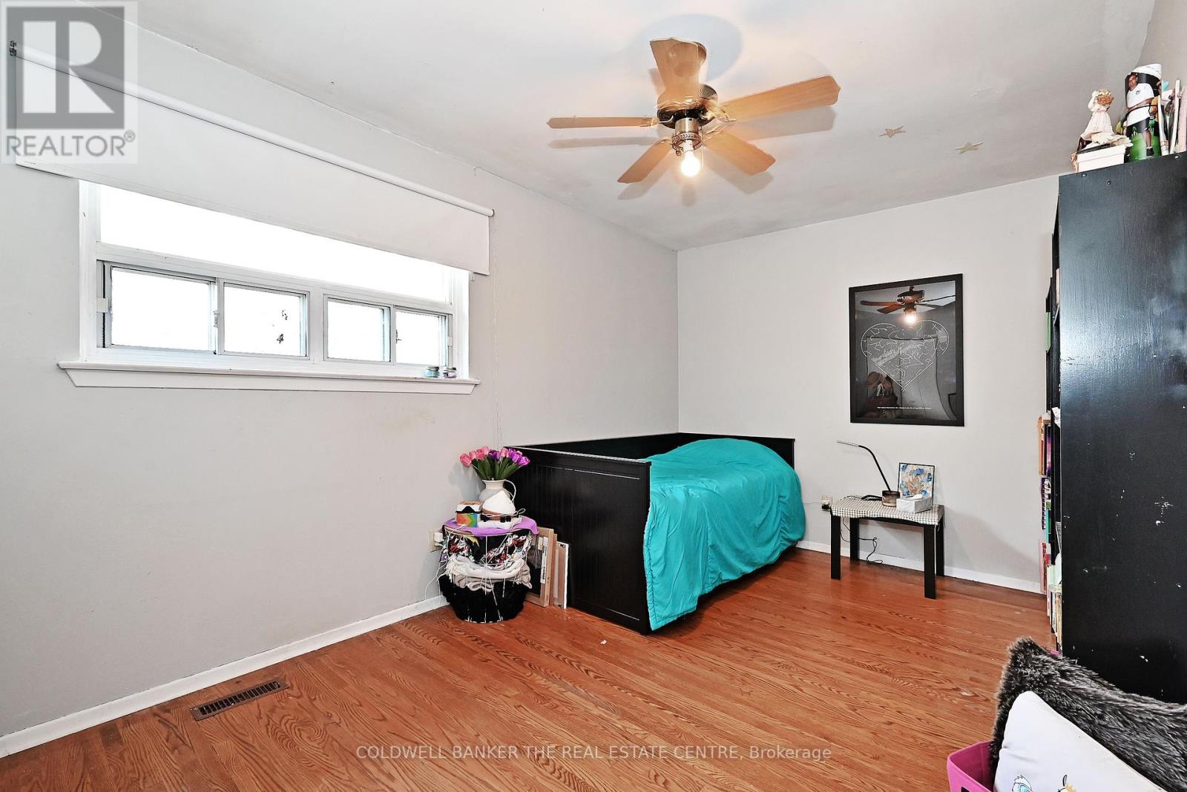940 Wildwood Drive Newmarket, Ontario L3Y 2B5
$999,900
Dont miss this opportunity to keep the whole family happy. Featuring 4 spacious bedrooms, finished rec room with bar. This home is loaded with hardwood flooring , upgraded and replaced windows, shingles, furnace and AC. 16 x 32 ft pool, sauna and garden shed. This home is located in one of Newmarkets most desirable neighbourhoods close to the 404, great schools and all other amenities. (id:61852)
Open House
This property has open houses!
1:00 pm
Ends at:3:00 pm
Property Details
| MLS® Number | N12135267 |
| Property Type | Single Family |
| Community Name | Huron Heights-Leslie Valley |
| AmenitiesNearBy | Schools, Park, Hospital |
| ParkingSpaceTotal | 4 |
| PoolType | Inground Pool |
| Structure | Shed |
Building
| BathroomTotal | 3 |
| BedroomsAboveGround | 4 |
| BedroomsTotal | 4 |
| Amenities | Fireplace(s) |
| Appliances | Dishwasher, Dryer, Sauna, Stove, Washer, Refrigerator |
| BasementDevelopment | Finished |
| BasementType | N/a (finished) |
| ConstructionStyleAttachment | Detached |
| CoolingType | Central Air Conditioning |
| ExteriorFinish | Aluminum Siding, Brick |
| FireplacePresent | Yes |
| FireplaceTotal | 2 |
| FlooringType | Ceramic, Hardwood, Laminate |
| FoundationType | Poured Concrete |
| HalfBathTotal | 2 |
| HeatingFuel | Natural Gas |
| HeatingType | Forced Air |
| StoriesTotal | 2 |
| SizeInterior | 1500 - 2000 Sqft |
| Type | House |
| UtilityWater | Municipal Water |
Parking
| No Garage |
Land
| Acreage | No |
| FenceType | Fenced Yard |
| LandAmenities | Schools, Park, Hospital |
| Sewer | Sanitary Sewer |
| SizeDepth | 110 Ft |
| SizeFrontage | 47 Ft ,6 In |
| SizeIrregular | 47.5 X 110 Ft |
| SizeTotalText | 47.5 X 110 Ft |
Rooms
| Level | Type | Length | Width | Dimensions |
|---|---|---|---|---|
| Lower Level | Recreational, Games Room | 5.85 m | 3.59 m | 5.85 m x 3.59 m |
| Main Level | Kitchen | 3.51 m | 2.76 m | 3.51 m x 2.76 m |
| Main Level | Living Room | 4.9 m | 3.26 m | 4.9 m x 3.26 m |
| Main Level | Family Room | 4.81 m | 3.16 m | 4.81 m x 3.16 m |
| Main Level | Dining Room | 2.76 m | 2.5 m | 2.76 m x 2.5 m |
| Upper Level | Primary Bedroom | 4.37 m | 3.32 m | 4.37 m x 3.32 m |
| Upper Level | Bedroom 2 | 3.03 m | 2.81 m | 3.03 m x 2.81 m |
| Upper Level | Bedroom 3 | 3.37 m | 2.76 m | 3.37 m x 2.76 m |
| Upper Level | Bedroom 4 | 4.06 m | 3.12 m | 4.06 m x 3.12 m |
Interested?
Contact us for more information
Dave Starr
Salesperson
425 Davis Dr
Newmarket, Ontario L3Y 2P1



























