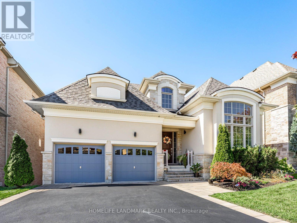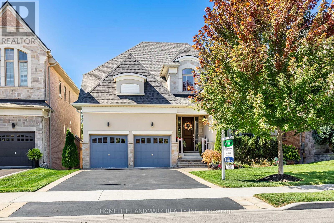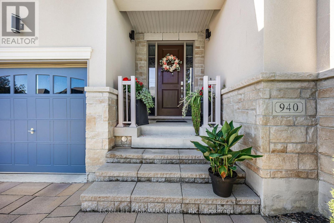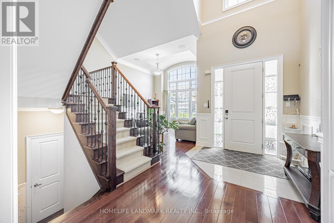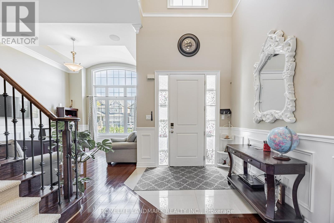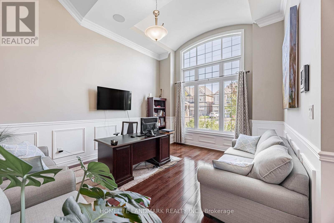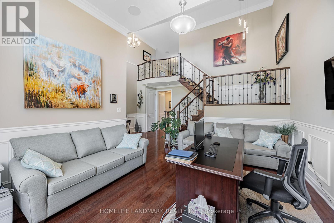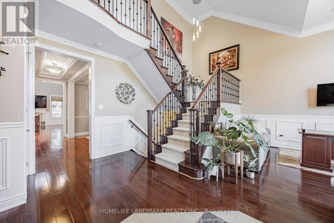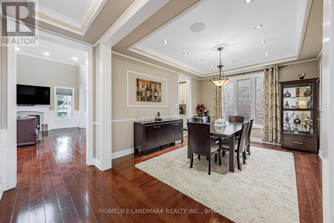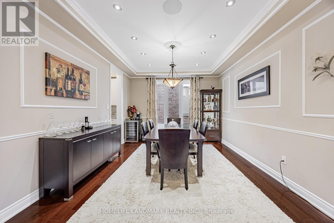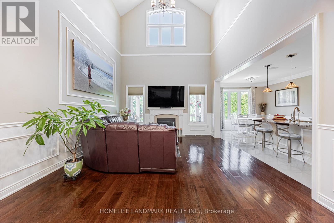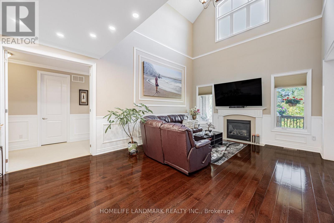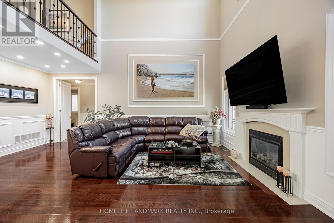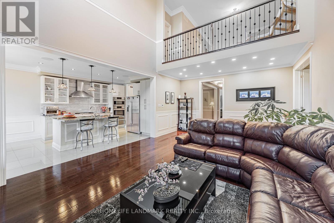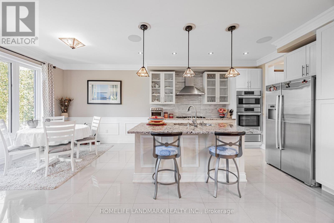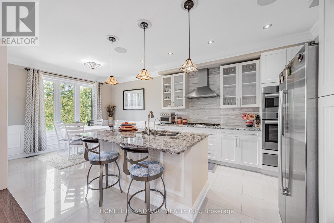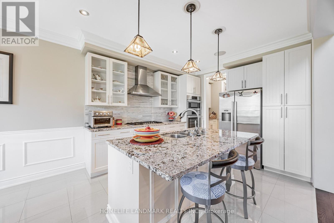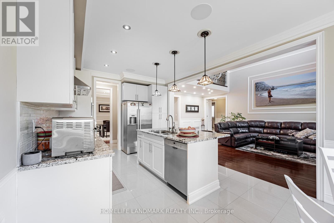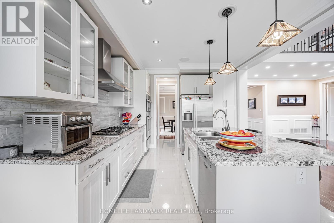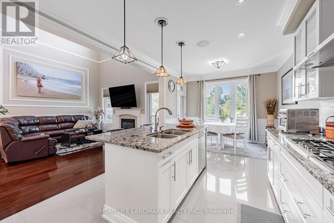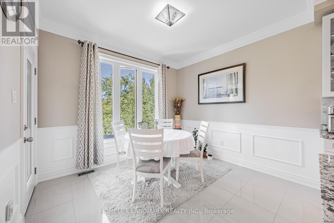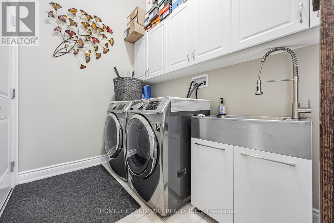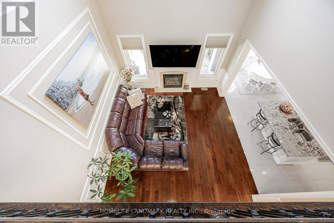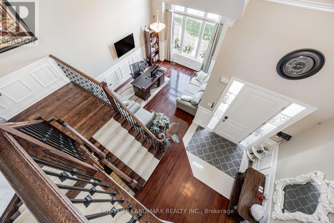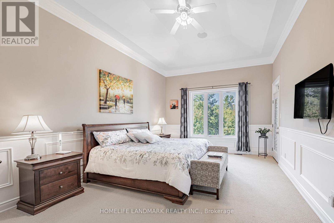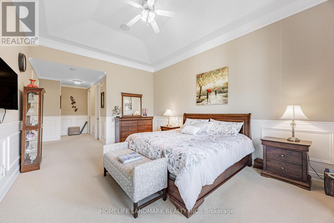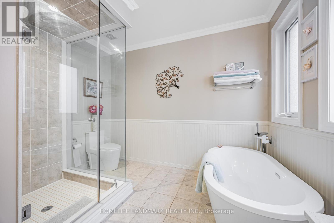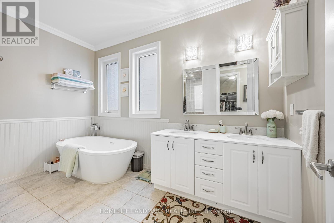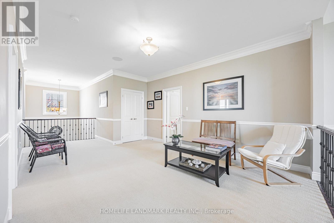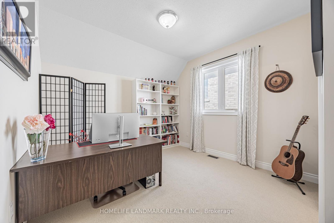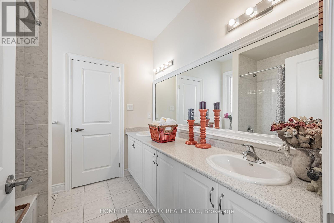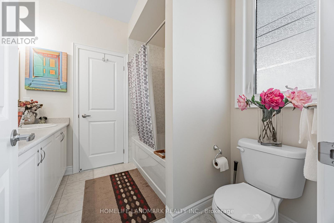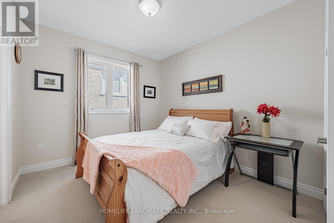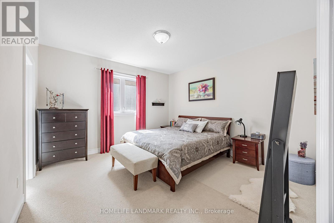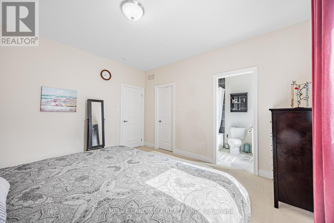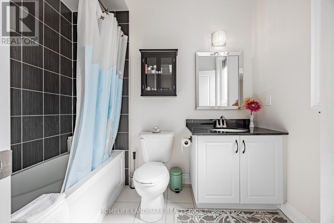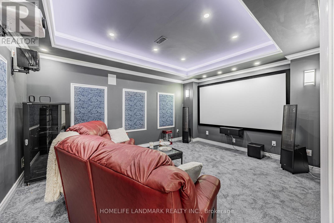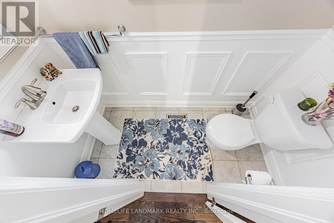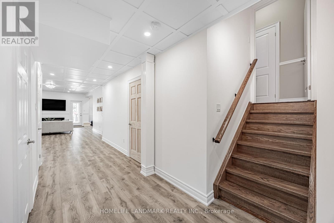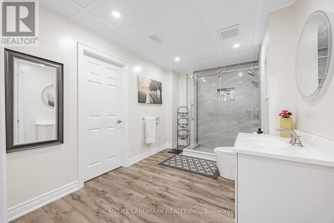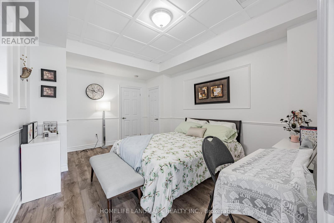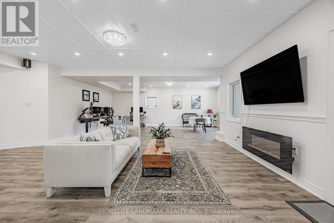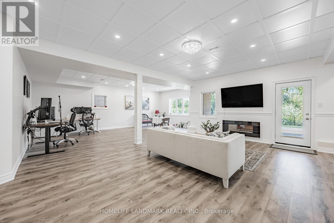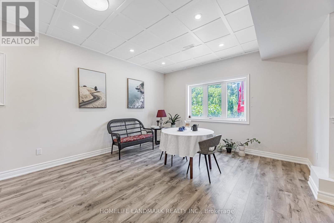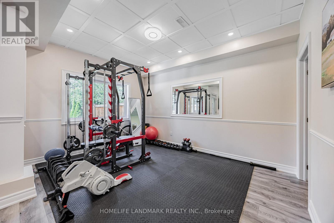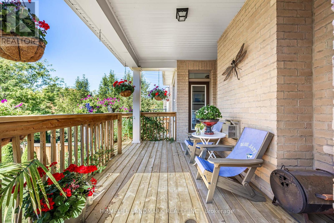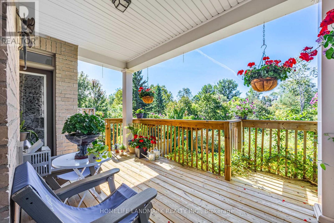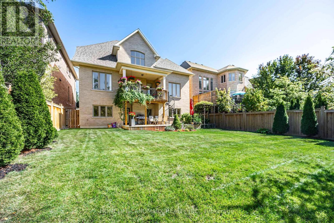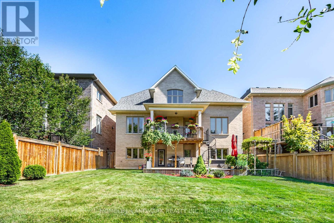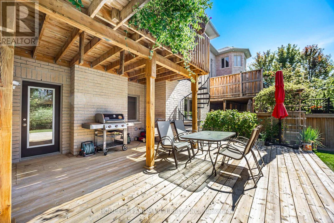940 Riverside Drive Ajax, Ontario L1T 3S2
$1,699,900
Welcome to 940 Riverside Drive in Central Ajax, Hard to find Banglow Loft Built by Marshall Homes with Ravine Lot Nest Back Onto Trans Canada Trails, With over 5000sft of total refined living space, This Home Unique Design for A Library with Supper Large window, a pair of Ceiling built-in Speakers with Ceing Height 13.5 ft, Soaring high ceiling (19ft) foyer; Coffered Ceiling Dinning Room with a pair of built-in Speakers conneted with Server and Pantry room; Open to Above Great Room buil-in Fire Place, and Master Bedroom in MAIN FLOOR with Raised Tray Ceiling and Built-in a pair of speakers. Finished Basement, Dedicated Home Theatre Room and The Gym Room over looking green belt. 1 min walk to Bus Stop, 2 min walk to Riverside Gulf Course, 3 min walk to Trans Canada Trail(Duffins Tail). Ajax GO station, 401 & 407 all within a 10-minute drive. (id:61852)
Property Details
| MLS® Number | E12345848 |
| Property Type | Single Family |
| Community Name | Central West |
| EquipmentType | Water Heater |
| ParkingSpaceTotal | 6 |
| RentalEquipmentType | Water Heater |
Building
| BathroomTotal | 5 |
| BedroomsAboveGround | 4 |
| BedroomsBelowGround | 1 |
| BedroomsTotal | 5 |
| Age | 6 To 15 Years |
| Appliances | Oven - Built-in, Cooktop, Dryer, Garage Door Opener, Microwave, Oven, Hood Fan, Washer, Window Coverings, Refrigerator |
| BasementDevelopment | Finished |
| BasementType | N/a (finished) |
| ConstructionStyleAttachment | Detached |
| CoolingType | Central Air Conditioning |
| ExteriorFinish | Stucco, Stone |
| FireplacePresent | Yes |
| FlooringType | Hardwood |
| FoundationType | Concrete |
| HalfBathTotal | 1 |
| HeatingFuel | Natural Gas |
| HeatingType | Forced Air |
| StoriesTotal | 2 |
| SizeInterior | 3000 - 3500 Sqft |
| Type | House |
| UtilityWater | Municipal Water |
Parking
| Attached Garage | |
| Garage |
Land
| Acreage | No |
| Sewer | Sanitary Sewer |
| SizeDepth | 136 Ft |
| SizeFrontage | 50 Ft |
| SizeIrregular | 50 X 136 Ft |
| SizeTotalText | 50 X 136 Ft |
Rooms
| Level | Type | Length | Width | Dimensions |
|---|---|---|---|---|
| Second Level | Bedroom 2 | 4.12 m | 3.96 m | 4.12 m x 3.96 m |
| Second Level | Bedroom 3 | 3.35 m | 3.2 m | 3.35 m x 3.2 m |
| Second Level | Bedroom 4 | 3.47 m | 3.35 m | 3.47 m x 3.35 m |
| Second Level | Loft | 5.05 m | 3.81 m | 5.05 m x 3.81 m |
| Basement | Media | 4.72 m | 3.75 m | 4.72 m x 3.75 m |
| Basement | Bedroom 5 | 4.72 m | 3.44 m | 4.72 m x 3.44 m |
| Ground Level | Primary Bedroom | 5.49 m | 4.15 m | 5.49 m x 4.15 m |
| Ground Level | Library | 4.88 m | 3.96 m | 4.88 m x 3.96 m |
| Ground Level | Kitchen | 3.51 m | 3.35 m | 3.51 m x 3.35 m |
| Ground Level | Eating Area | 3.35 m | 3.05 m | 3.35 m x 3.05 m |
| Ground Level | Dining Room | 4.57 m | 3.66 m | 4.57 m x 3.66 m |
| Ground Level | Great Room | 6.55 m | 4.57 m | 6.55 m x 4.57 m |
https://www.realtor.ca/real-estate/28736395/940-riverside-drive-ajax-central-west-central-west
Interested?
Contact us for more information
Mike Zhaohui Meng
Broker
7240 Woodbine Ave Unit 103
Markham, Ontario L3R 1A4
