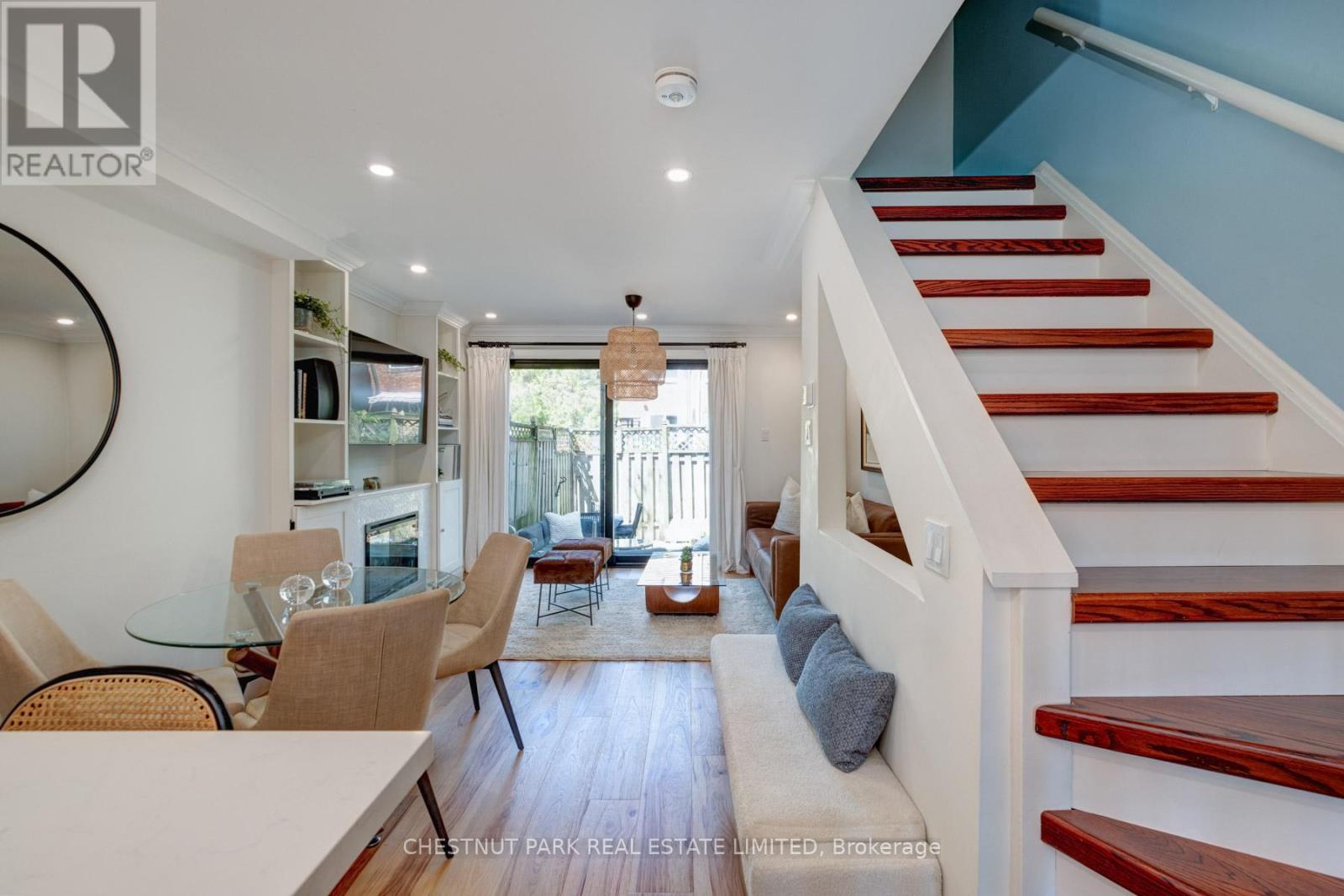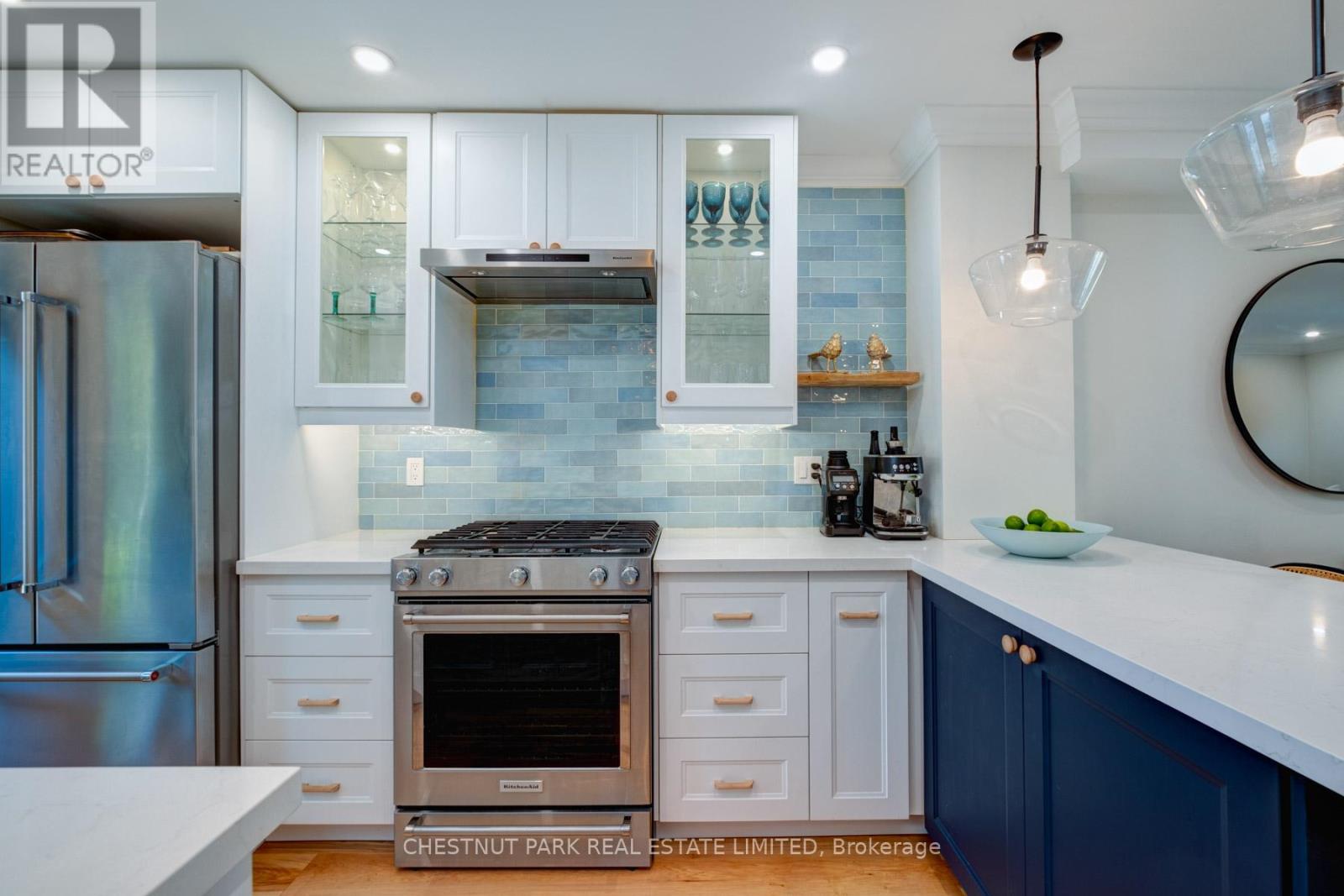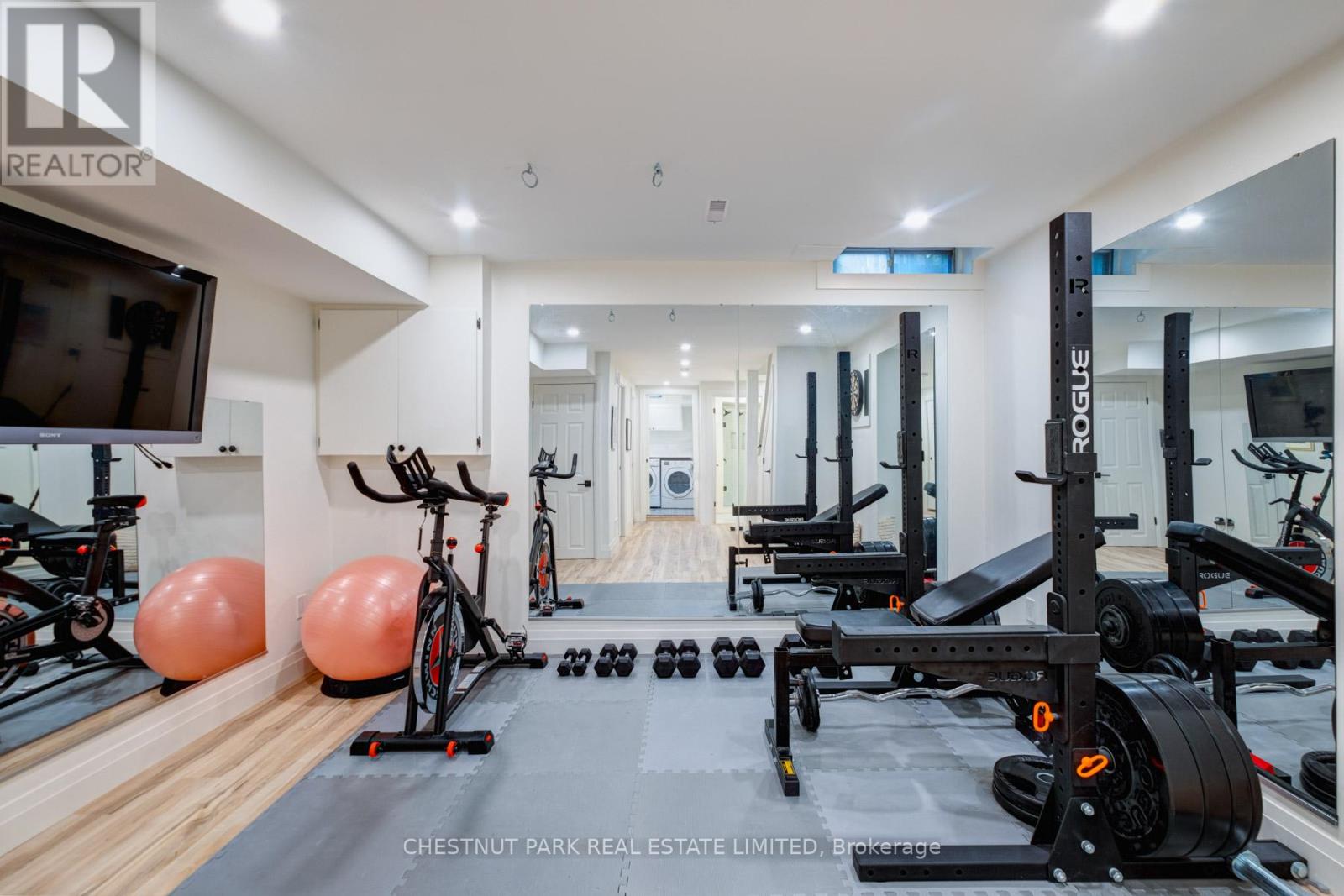94 Wychcrest Avenue Toronto, Ontario M6G 3X7
$1,150,000
Renovated Freehold Townhouse in Wychwood. Stylish and move-in ready, this 3-bed, 3-bath house is nestled in one of Toronto's most coveted neighbourhoods. The contemporary kitchen, renovated in 2022, features built-in appliances and a breakfast bar overlooking the spacious open-concept living and dining room ideal for entertaining. Walk out from the living area to a private garden retreat. Upstairs, find two generous bedrooms and a 4-piece bath. The top-floor principal suite offers a serene escape with a 3-piece ensuite and walk-in closet. The fully finished basement (2022) includes a rec room/home gym, a 3-piece bath, and a separate laundry room. Perfectly located just steps from parks, St. Clair West shops and restaurants, Wychwood Barns, Geary Avenue, and Bloor Street. Situated in the highly-rated McMurrich School district. One laneway parking space included. A turnkey opportunity in a vibrant, family-friendly community, just move in and enjoy. (id:61852)
Property Details
| MLS® Number | C12110845 |
| Property Type | Single Family |
| Neigbourhood | Toronto—St. Paul's |
| Community Name | Wychwood |
| ParkingSpaceTotal | 1 |
Building
| BathroomTotal | 3 |
| BedroomsAboveGround | 3 |
| BedroomsTotal | 3 |
| Amenities | Fireplace(s) |
| Appliances | Blinds, Dishwasher, Stove, Water Heater, Window Coverings, Refrigerator |
| BasementDevelopment | Finished |
| BasementType | Full (finished) |
| ConstructionStyleAttachment | Attached |
| CoolingType | Central Air Conditioning |
| ExteriorFinish | Brick Facing, Vinyl Siding |
| FireplacePresent | Yes |
| FoundationType | Block |
| HeatingFuel | Natural Gas |
| HeatingType | Forced Air |
| StoriesTotal | 3 |
| SizeInterior | 1100 - 1500 Sqft |
| Type | Row / Townhouse |
| UtilityWater | Municipal Water |
Parking
| No Garage |
Land
| Acreage | No |
| Sewer | Sanitary Sewer |
| SizeDepth | 56 Ft ,2 In |
| SizeFrontage | 13 Ft ,9 In |
| SizeIrregular | 13.8 X 56.2 Ft ; Irregular |
| SizeTotalText | 13.8 X 56.2 Ft ; Irregular |
Rooms
| Level | Type | Length | Width | Dimensions |
|---|---|---|---|---|
| Second Level | Bedroom | 4 m | 2.6 m | 4 m x 2.6 m |
| Second Level | Bedroom 2 | 4 m | 73 m | 4 m x 73 m |
| Third Level | Primary Bedroom | 4 m | 31 m | 4 m x 31 m |
| Basement | Recreational, Games Room | 3.9 m | 2.9 m | 3.9 m x 2.9 m |
| Basement | Laundry Room | 2.4 m | 1.8 m | 2.4 m x 1.8 m |
| Main Level | Living Room | 3.9 m | 3.1 m | 3.9 m x 3.1 m |
| Main Level | Dining Room | 2.7 m | 2.2 m | 2.7 m x 2.2 m |
| Main Level | Kitchen | 3.9 m | 2.9 m | 3.9 m x 2.9 m |
https://www.realtor.ca/real-estate/28230954/94-wychcrest-avenue-toronto-wychwood-wychwood
Interested?
Contact us for more information
Christine Tevlin
Salesperson
1300 Yonge St Ground Flr
Toronto, Ontario M4T 1X3
Nicky Falconer
Salesperson
1300 Yonge St Ground Flr
Toronto, Ontario M4T 1X3

































