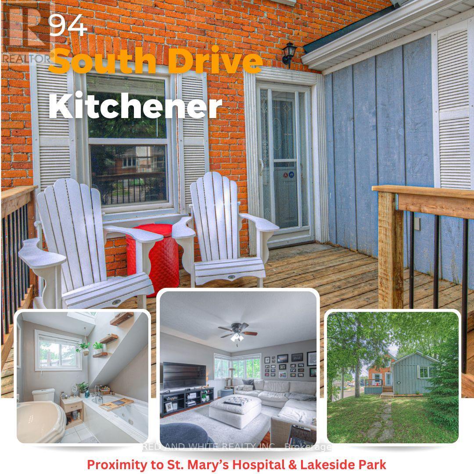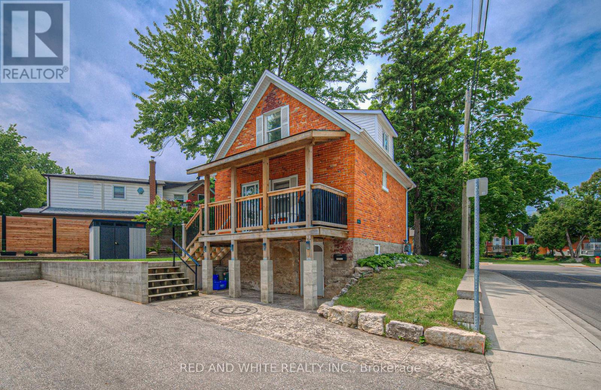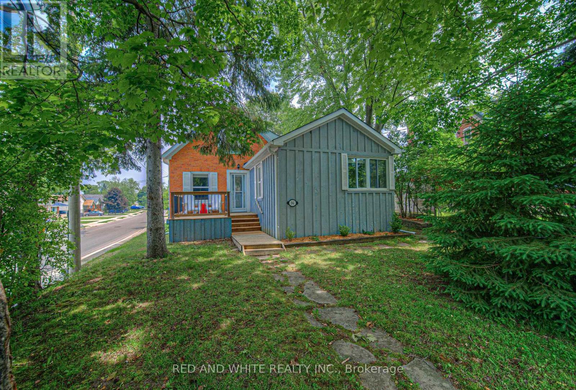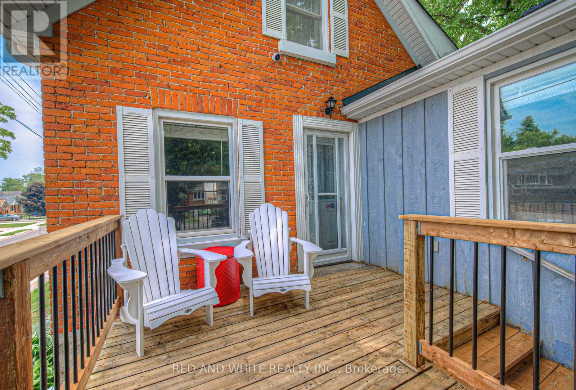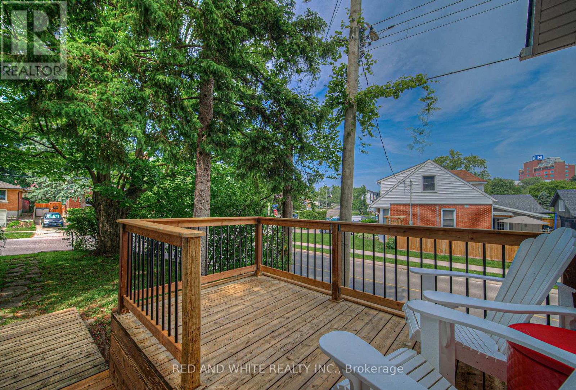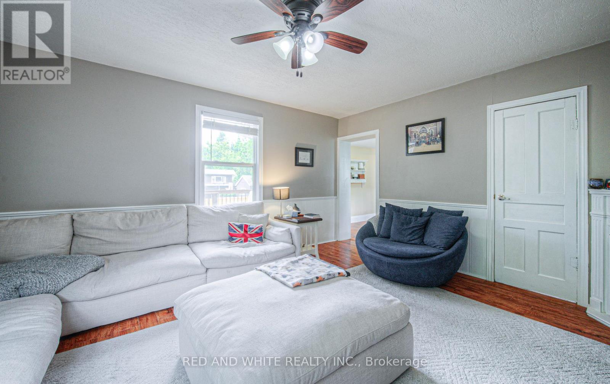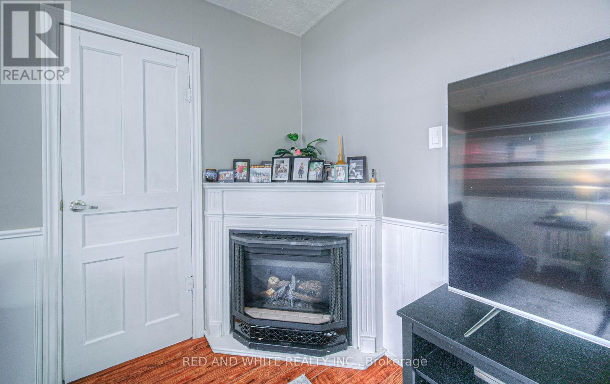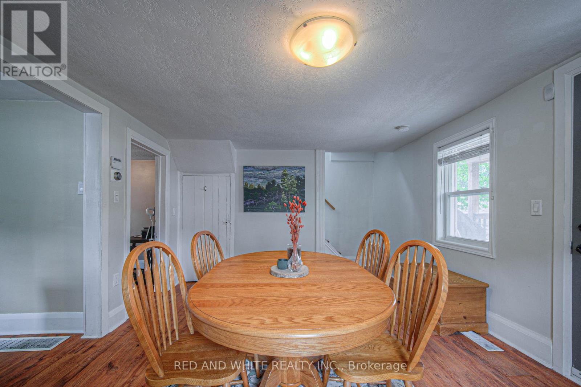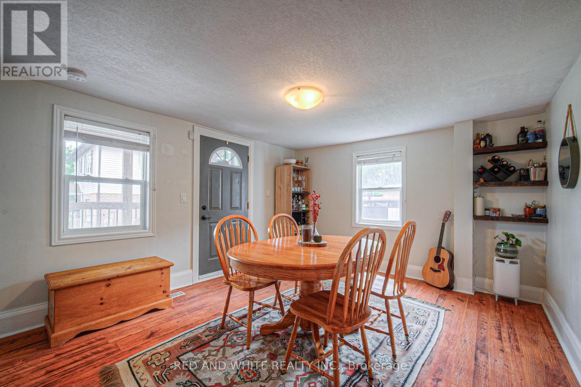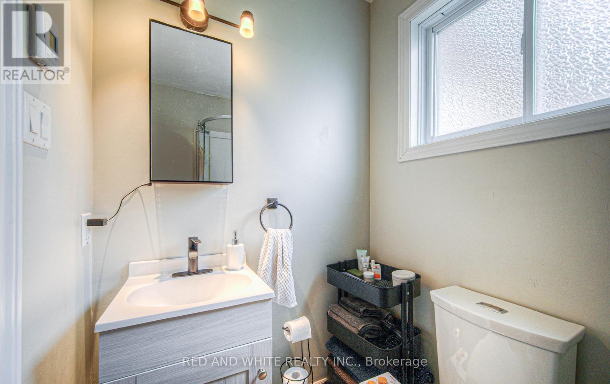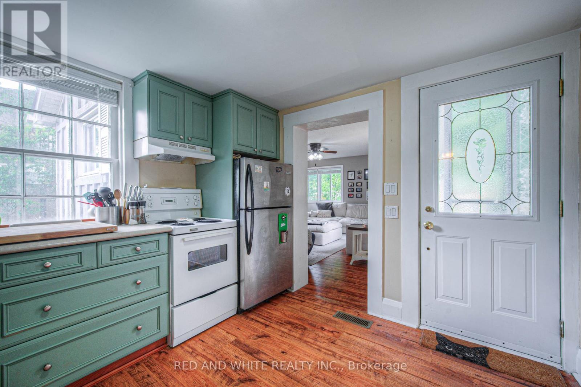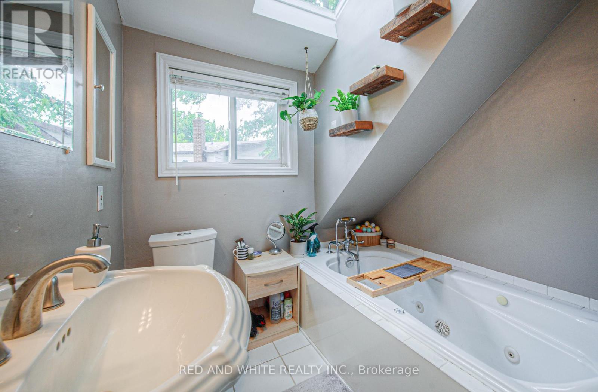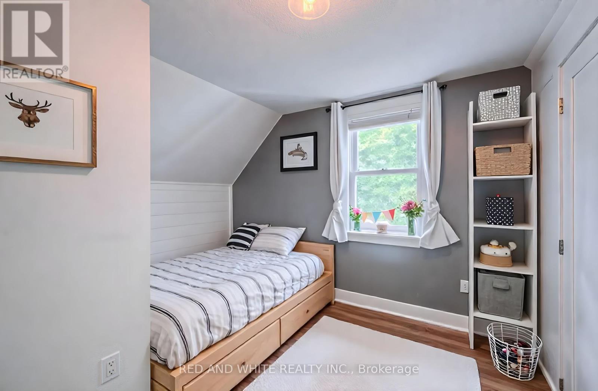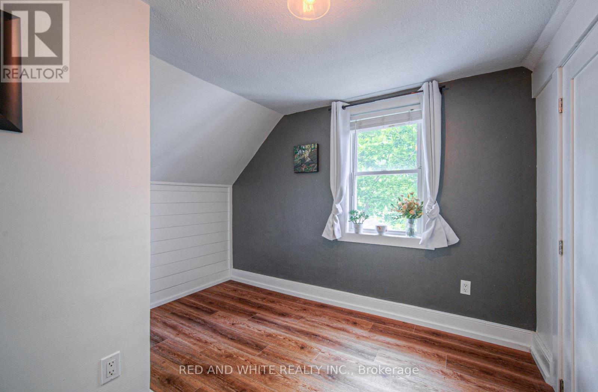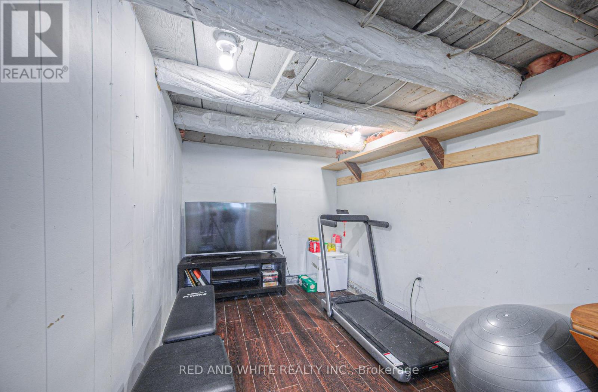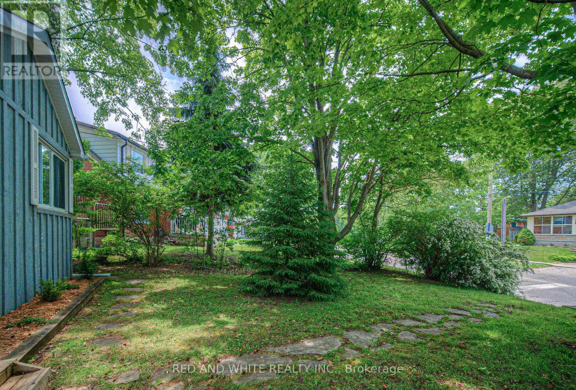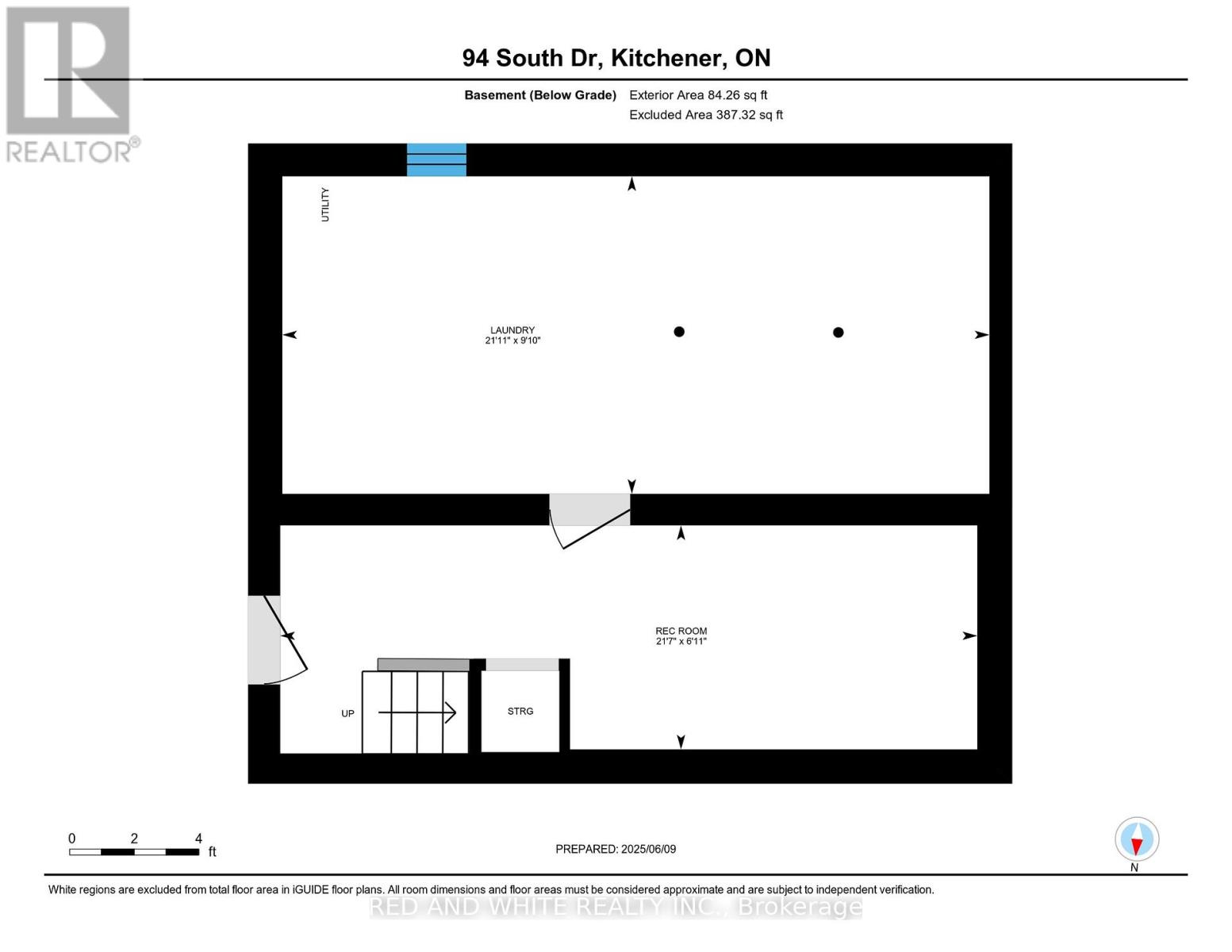94 South Drive S Kitchener, Ontario N2M 4B7
$595,000
A home filled with character and special spacesfor first-time buyers, work-from-home professionals, or a growing family looking for a great neighbourhood with major updates already done and low property taxes. This charming corner-lot home is tucked into a walkable area near St. Marys Hospital, parks, trails, and shopping. With 3 bedrooms, 2 bathrooms, and a large living room addition, theres space to growwhether youre buying your first home or just want a place that feels like its own little getaway. The layout is flexible, with a bright main floor, oversized living room, and a cozy gas fireplace. The main-floor bedroom works well as an office or guest room, while upstairs youll find two more bedrooms and a full bath with a jetted tub. The yard features mature trees, a new shed (2023), and extended fencingperfect for warm summer nights or lazy afternoons in the shade. Major updates have already been taken care of, including a new roof in 2021, a new water heater in 2022, and exterior upgrades like fascia, soffits, and venting. Whether you're buying with peace of mind in mind, helping your kids make a smart move, or just looking for a place that doesnt come with a long to-do list, this one checks the boxes. (id:61852)
Property Details
| MLS® Number | X12208593 |
| Property Type | Single Family |
| Neigbourhood | Southdale |
| AmenitiesNearBy | Hospital, Park, Public Transit |
| ParkingSpaceTotal | 4 |
| Structure | Shed |
Building
| BathroomTotal | 2 |
| BedroomsAboveGround | 3 |
| BedroomsTotal | 3 |
| Age | 51 To 99 Years |
| Amenities | Fireplace(s) |
| Appliances | Water Heater, Dryer, Stove, Washer, Refrigerator |
| BasementDevelopment | Partially Finished |
| BasementType | N/a (partially Finished) |
| ConstructionStyleAttachment | Detached |
| CoolingType | Central Air Conditioning |
| ExteriorFinish | Wood, Brick |
| FireplacePresent | Yes |
| FireplaceTotal | 1 |
| FoundationType | Concrete |
| HeatingFuel | Natural Gas |
| HeatingType | Forced Air |
| StoriesTotal | 2 |
| SizeInterior | 1100 - 1500 Sqft |
| Type | House |
| UtilityWater | Municipal Water |
Parking
| No Garage |
Land
| Acreage | No |
| LandAmenities | Hospital, Park, Public Transit |
| Sewer | Sanitary Sewer |
| SizeDepth | 117 Ft |
| SizeFrontage | 28 Ft ,10 In |
| SizeIrregular | 28.9 X 117 Ft |
| SizeTotalText | 28.9 X 117 Ft |
| ZoningDescription | Res-4 |
Rooms
| Level | Type | Length | Width | Dimensions |
|---|---|---|---|---|
| Second Level | Bathroom | 1.96 m | 2.16 m | 1.96 m x 2.16 m |
| Second Level | Bedroom 2 | 3.52 m | 2.68 m | 3.52 m x 2.68 m |
| Second Level | Bedroom 3 | 3.25 m | 3.05 m | 3.25 m x 3.05 m |
| Basement | Recreational, Games Room | 2.12 m | 6.58 m | 2.12 m x 6.58 m |
| Basement | Laundry Room | 3 m | 6.67 m | 3 m x 6.67 m |
| Main Level | Bathroom | 2.15 m | 1.42 m | 2.15 m x 1.42 m |
| Main Level | Dining Room | 5.57 m | 3.65 m | 5.57 m x 3.65 m |
| Main Level | Kitchen | 3.04 m | 3.12 m | 3.04 m x 3.12 m |
| Main Level | Living Room | 4.25 m | 4.83 m | 4.25 m x 4.83 m |
| Main Level | Bedroom | 2.43 m | 3.09 m | 2.43 m x 3.09 m |
Utilities
| Electricity | Installed |
https://www.realtor.ca/real-estate/28442971/94-south-drive-s-kitchener
Interested?
Contact us for more information
Jason Baronette
Salesperson
42 Zaduk Crt Upper
Conestogo, Ontario N0B 1N0
