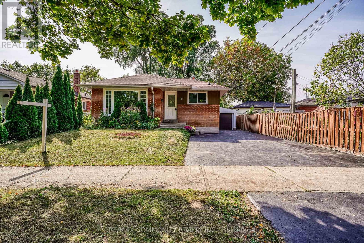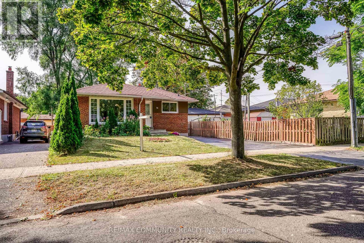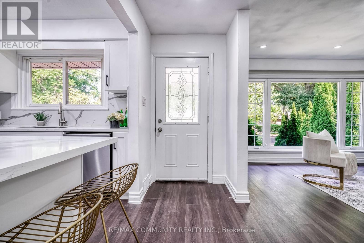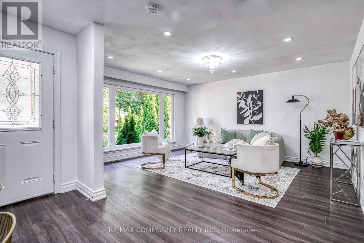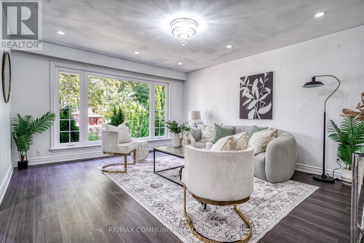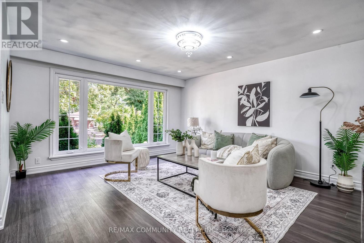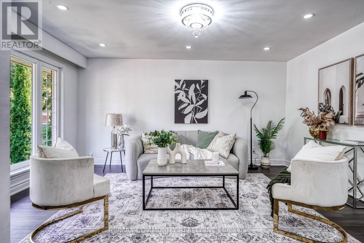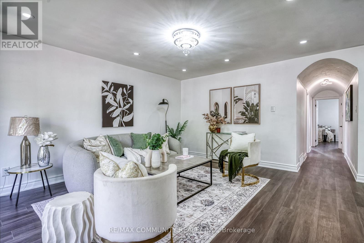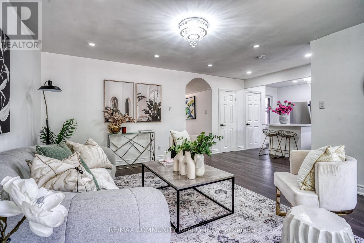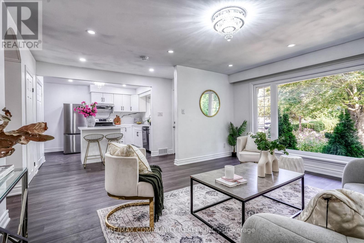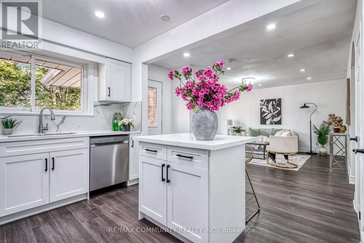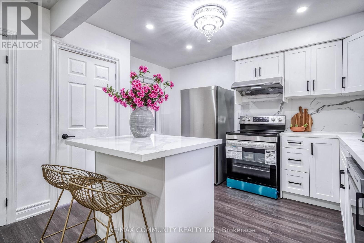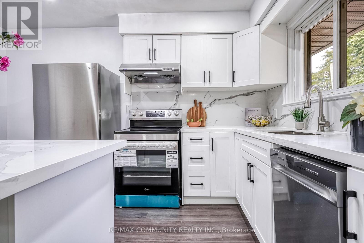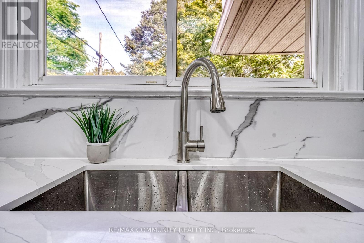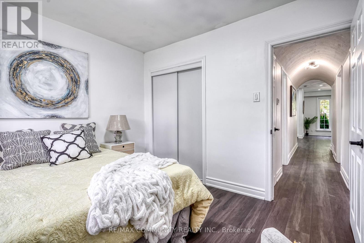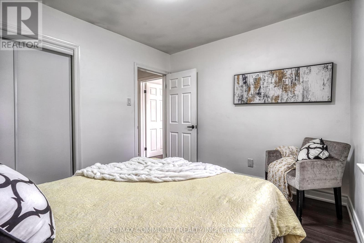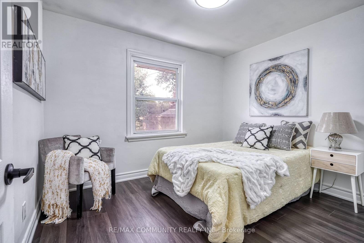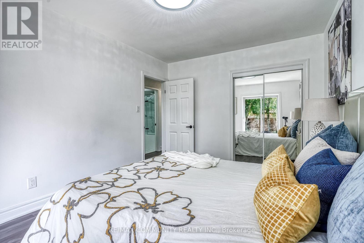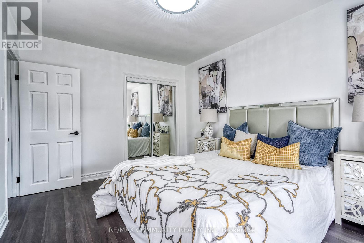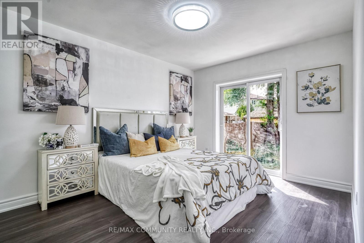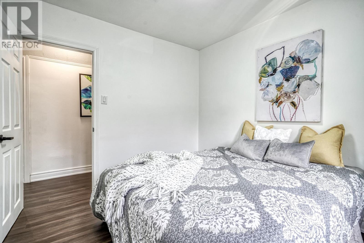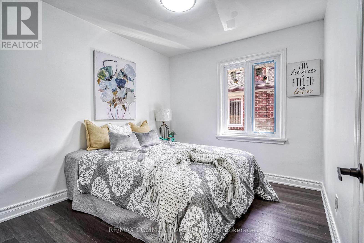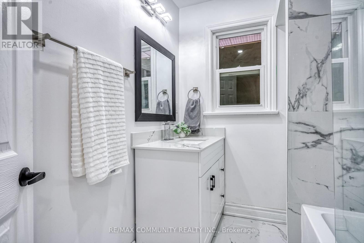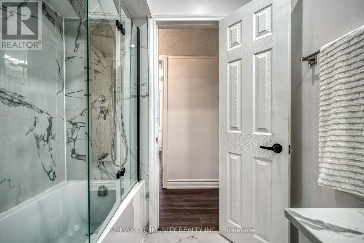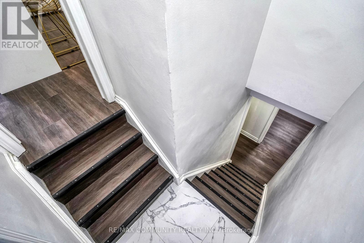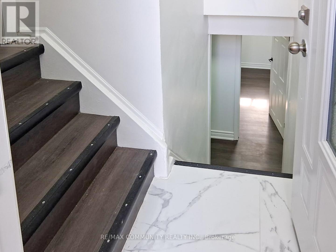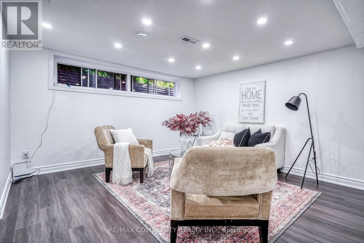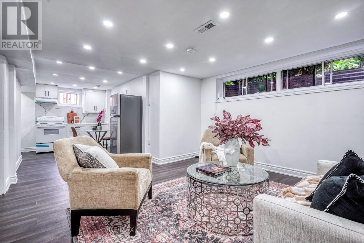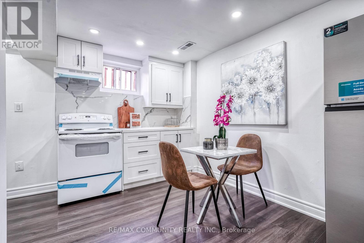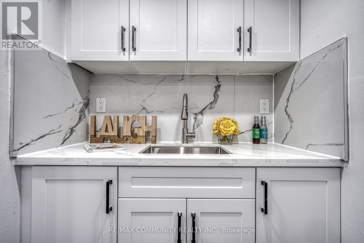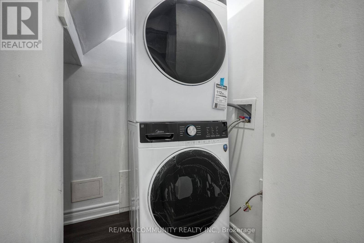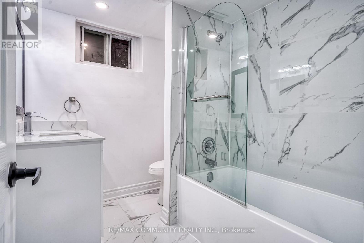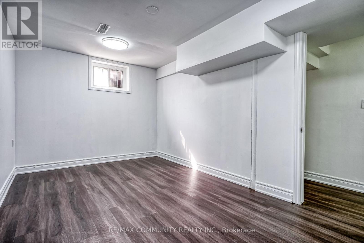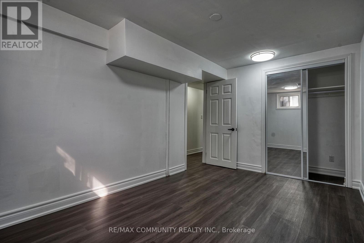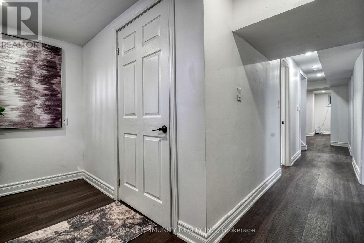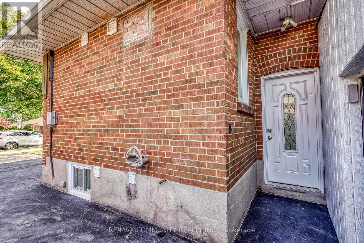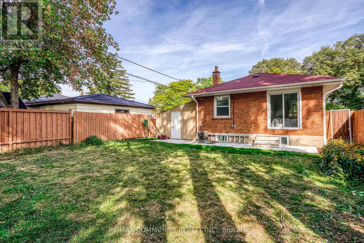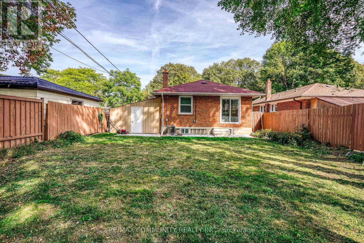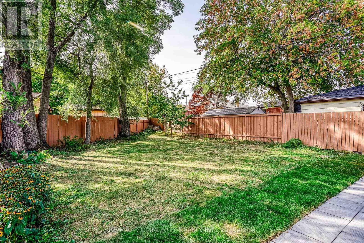94 Sedgemount Drive Toronto, Ontario M1H 1X7
$899,000
Stylishly renovated bungalow with thousands of dollars spent on recent upgrades, new appliances, updated bathrooms, open concept living rooms and kitchens, featuring quartz countertops, new flooring, and pot lights. Main floor offers 3 spacious bedrooms, 3-pc bath and a modern open-concept kitchen and living room designed for comfort and style. Finished basement with separate side entrance includes 2 bedrooms, 3-pc bath and open-concept living room and kitchen---perfect for rental income or extended family. The outdoor space boasts a large backyard with storage shed. Prime family friendly location near TTC, Eglinton GO, Hwy 401, Schools, Centennial College, University of Toronto(Scarborough campus) and shopping. Don't miss this move-in ready opportunity! (id:61852)
Property Details
| MLS® Number | E12425586 |
| Property Type | Single Family |
| Neigbourhood | Scarborough |
| Community Name | Woburn |
| EquipmentType | Water Heater - Gas, Water Heater |
| Features | Carpet Free |
| ParkingSpaceTotal | 4 |
| RentalEquipmentType | Water Heater - Gas, Water Heater |
Building
| BathroomTotal | 2 |
| BedroomsAboveGround | 3 |
| BedroomsBelowGround | 2 |
| BedroomsTotal | 5 |
| Age | 51 To 99 Years |
| Appliances | Dryer, Stove, Washer, Refrigerator |
| ArchitecturalStyle | Bungalow |
| BasementFeatures | Apartment In Basement, Separate Entrance |
| BasementType | N/a |
| ConstructionStyleAttachment | Detached |
| CoolingType | Central Air Conditioning |
| ExteriorFinish | Brick |
| FoundationType | Block |
| HeatingFuel | Natural Gas |
| HeatingType | Forced Air |
| StoriesTotal | 1 |
| SizeInterior | 700 - 1100 Sqft |
| Type | House |
| UtilityWater | Municipal Water |
Parking
| No Garage |
Land
| Acreage | No |
| Sewer | Sanitary Sewer |
| SizeDepth | 123 Ft ,9 In |
| SizeFrontage | 45 Ft |
| SizeIrregular | 45 X 123.8 Ft |
| SizeTotalText | 45 X 123.8 Ft |
Rooms
| Level | Type | Length | Width | Dimensions |
|---|---|---|---|---|
| Lower Level | Bathroom | 2.36 m | 1.93 m | 2.36 m x 1.93 m |
| Lower Level | Laundry Room | 2.04 m | 2.29 m | 2.04 m x 2.29 m |
| Lower Level | Great Room | 8.2 m | 3.94 m | 8.2 m x 3.94 m |
| Lower Level | Kitchen | 8.2 m | 3.94 m | 8.2 m x 3.94 m |
| Lower Level | Bedroom 4 | 4.13 m | 2.7 m | 4.13 m x 2.7 m |
| Lower Level | Bedroom 5 | 3.29 m | 2.7 m | 3.29 m x 2.7 m |
| Ground Level | Bedroom | 3.97 m | 3.1 m | 3.97 m x 3.1 m |
| Ground Level | Bedroom 2 | 2.87 m | 3.29 m | 2.87 m x 3.29 m |
| Ground Level | Bedroom 3 | 2.82 m | 3.1 m | 2.82 m x 3.1 m |
| Ground Level | Bathroom | 2.25 m | 1.9 m | 2.25 m x 1.9 m |
| Ground Level | Great Room | 8.35 m | 4.84 m | 8.35 m x 4.84 m |
| Ground Level | Kitchen | 8.35 m | 4.84 m | 8.35 m x 4.84 m |
Utilities
| Cable | Available |
| Electricity | Available |
| Sewer | Available |
https://www.realtor.ca/real-estate/28910902/94-sedgemount-drive-toronto-woburn-woburn
Interested?
Contact us for more information
Pankaj Marathe
Salesperson
203 - 1265 Morningside Ave
Toronto, Ontario M1B 3V9
