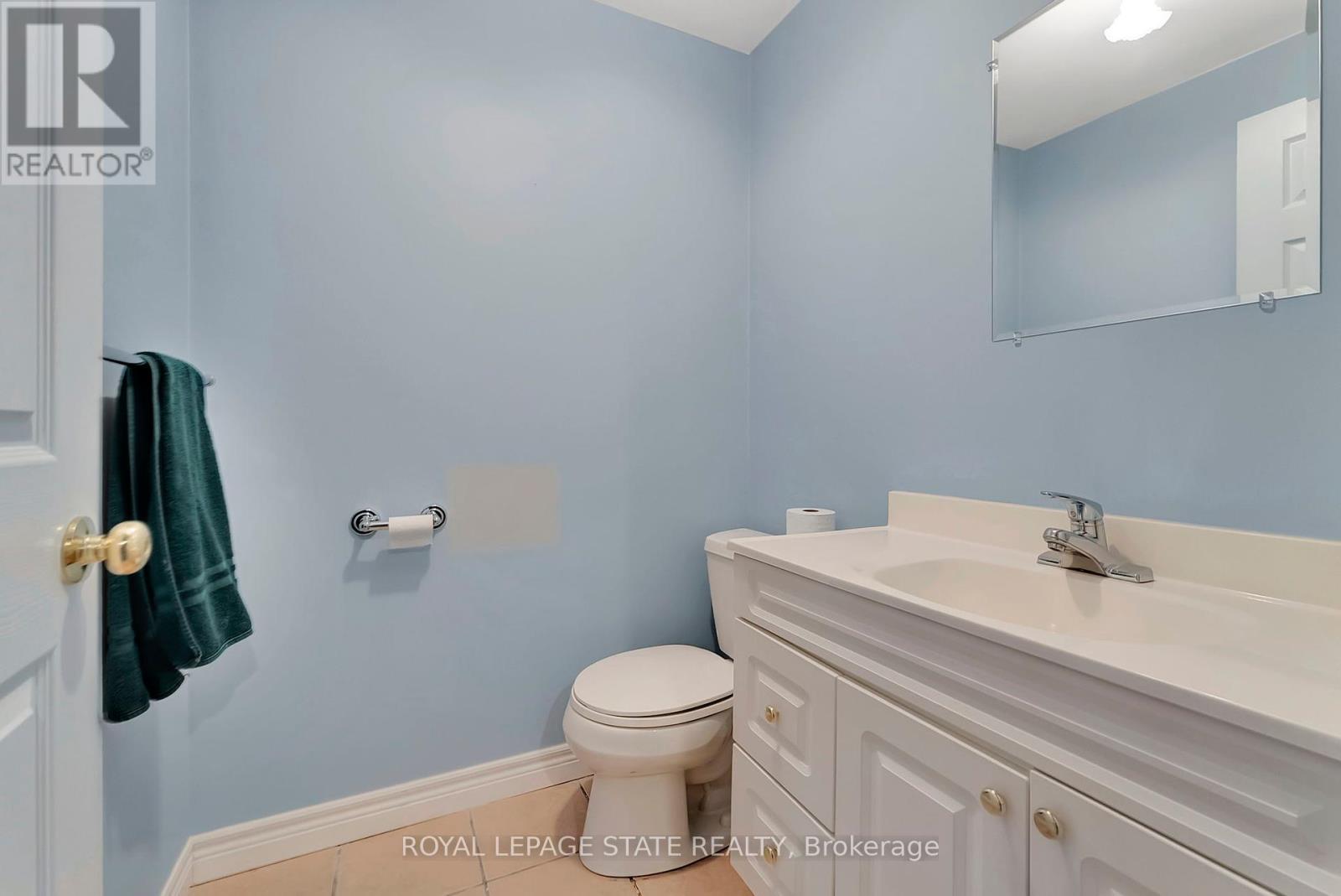94 Sandollar Drive Hamilton, Ontario L0R 1W0
$739,900Maintenance, Water, Cable TV, Common Area Maintenance, Insurance, Parking
$642.95 Monthly
Maintenance, Water, Cable TV, Common Area Maintenance, Insurance, Parking
$642.95 MonthlyWelcome to Twenty Place, once Ontario's Premier Adult Lifestyle Community! Discover easy living in this popular 2-bedroom, 2.5-bathroom unit located in the heart of the sought after Twenty Place development. Designed for comfort and convenience, this charming home features stylish laminate and tile flooring throughout the main level, providing a clean and modern feel. The bright kitchen and open-concept living area are ideal for everyday living and entertaining, with California shutters adding a touch of elegance. Step through the French doors to a private patio oasis-perfect for morning coffee or quiet evenings outdoors. The partially finished basement provides a spacious rec room, a handy 2-pce bath, and plenty of storage space for your seasonal or hobby needs. A flexible closing makes your move easy, and you'll love being just minutes from a wide range of amenities, including shopping, dining and recreational facilities. Don't miss your chance to join this vibrant, well established adult lifestyle community. (id:61852)
Property Details
| MLS® Number | X12124201 |
| Property Type | Single Family |
| Neigbourhood | St. Elizabeth Village |
| Community Name | Rural Glanbrook |
| CommunityFeatures | Pet Restrictions, Community Centre |
| EquipmentType | Water Heater |
| Features | Flat Site, In Suite Laundry |
| ParkingSpaceTotal | 2 |
| RentalEquipmentType | Water Heater |
| Structure | Clubhouse, Patio(s) |
Building
| BathroomTotal | 3 |
| BedroomsAboveGround | 2 |
| BedroomsTotal | 2 |
| Age | 16 To 30 Years |
| Amenities | Exercise Centre, Recreation Centre |
| Appliances | Garage Door Opener Remote(s), Blinds, Dishwasher, Dryer, Garage Door Opener, Stove, Washer, Refrigerator |
| ArchitecturalStyle | Bungalow |
| BasementDevelopment | Partially Finished |
| BasementType | Full (partially Finished) |
| CoolingType | Central Air Conditioning |
| ExteriorFinish | Brick |
| FlooringType | Tile, Laminate |
| FoundationType | Poured Concrete |
| HalfBathTotal | 1 |
| HeatingFuel | Natural Gas |
| HeatingType | Forced Air |
| StoriesTotal | 1 |
| SizeInterior | 1200 - 1399 Sqft |
| Type | Row / Townhouse |
Parking
| Attached Garage | |
| Garage |
Land
| Acreage | No |
Rooms
| Level | Type | Length | Width | Dimensions |
|---|---|---|---|---|
| Basement | Bathroom | Measurements not available | ||
| Basement | Recreational, Games Room | Measurements not available | ||
| Basement | Utility Room | Measurements not available | ||
| Main Level | Bathroom | Measurements not available | ||
| Main Level | Laundry Room | 2.49 m | 1.8 m | 2.49 m x 1.8 m |
| Main Level | Kitchen | 3.86 m | 3.3 m | 3.86 m x 3.3 m |
| Main Level | Living Room | 4.6 m | 6.6 m | 4.6 m x 6.6 m |
| Main Level | Bathroom | Measurements not available | ||
| Main Level | Primary Bedroom | 3.71 m | 4.11 m | 3.71 m x 4.11 m |
| Main Level | Bedroom 2 | 3.3 m | 3 m | 3.3 m x 3 m |
https://www.realtor.ca/real-estate/28259985/94-sandollar-drive-hamilton-rural-glanbrook
Interested?
Contact us for more information
Debbie Mitchell
Salesperson
1122 Wilson St West #200
Ancaster, Ontario L9G 3K9












































