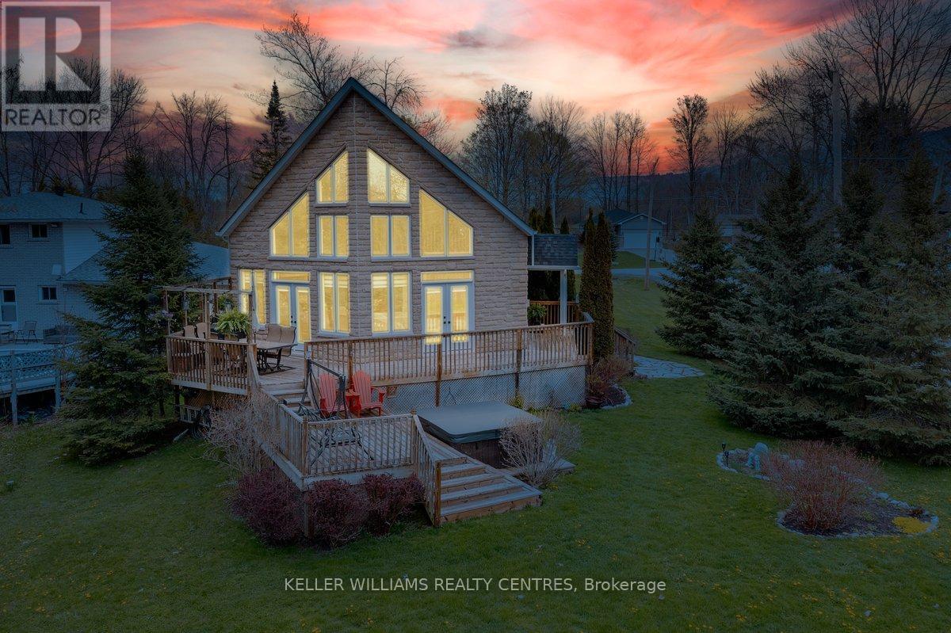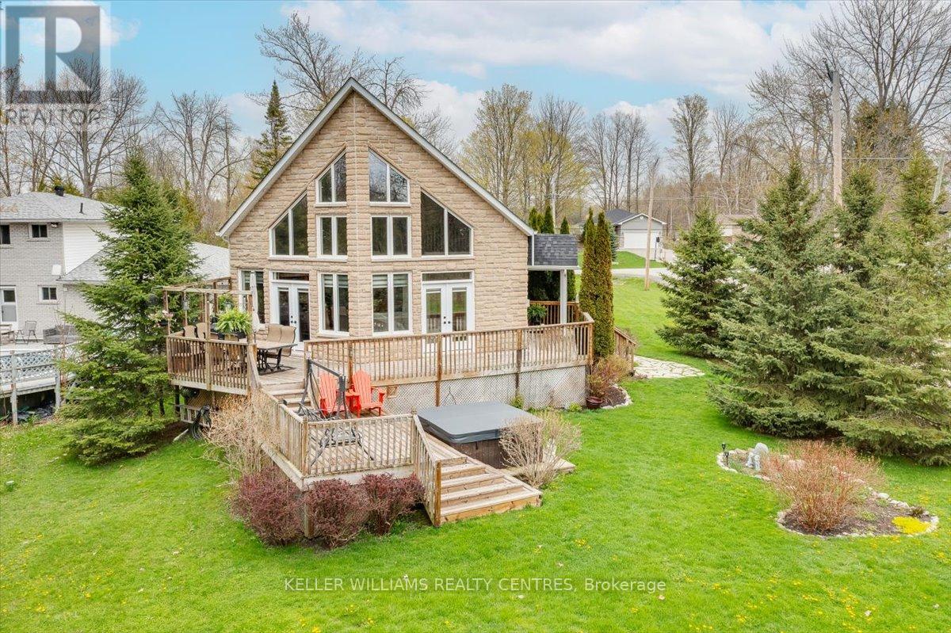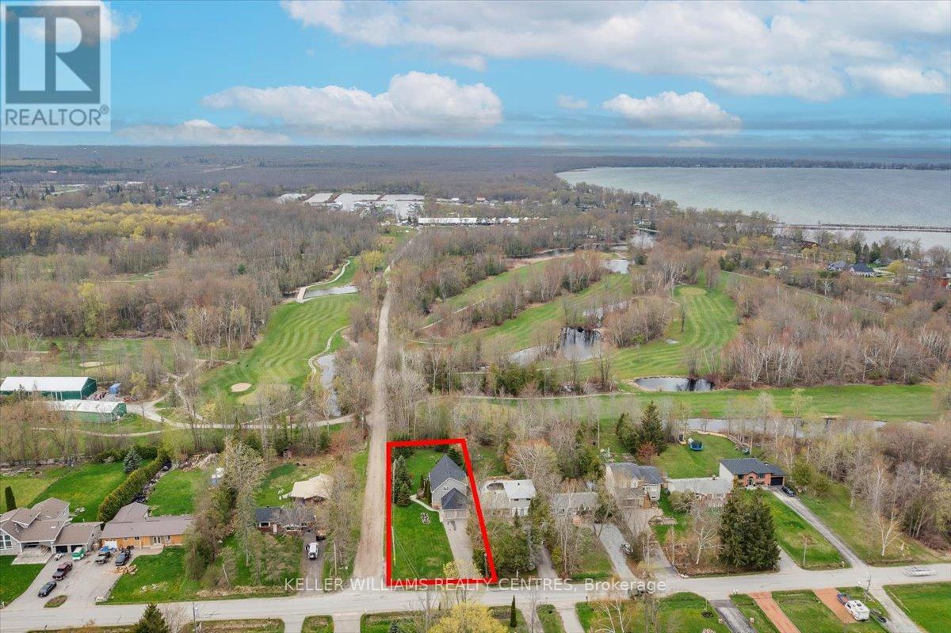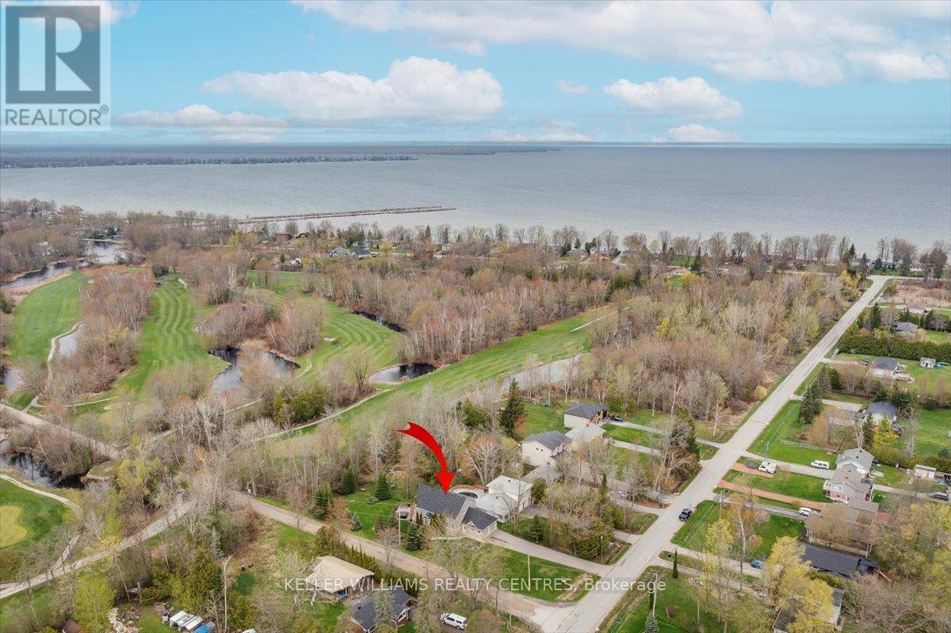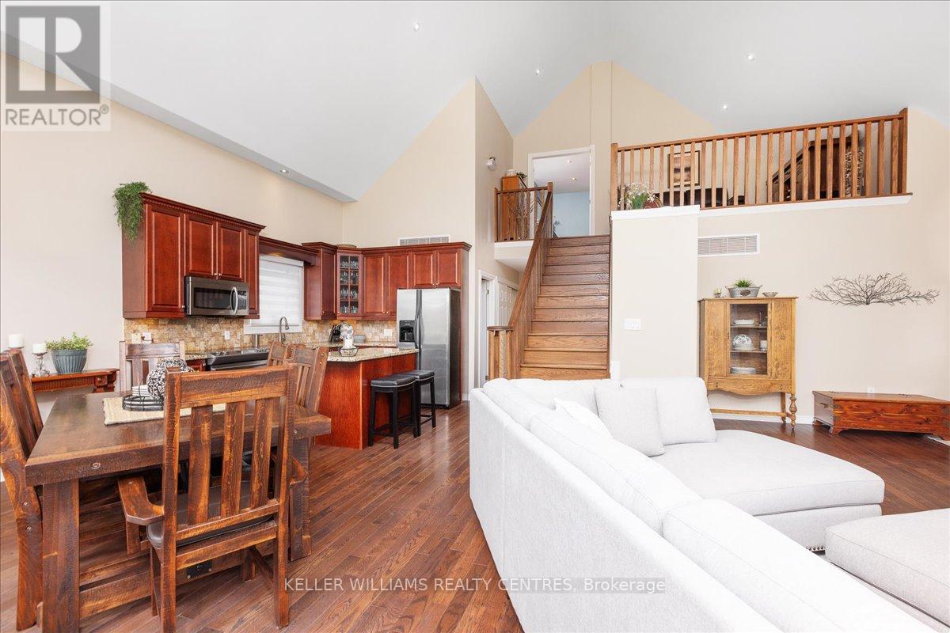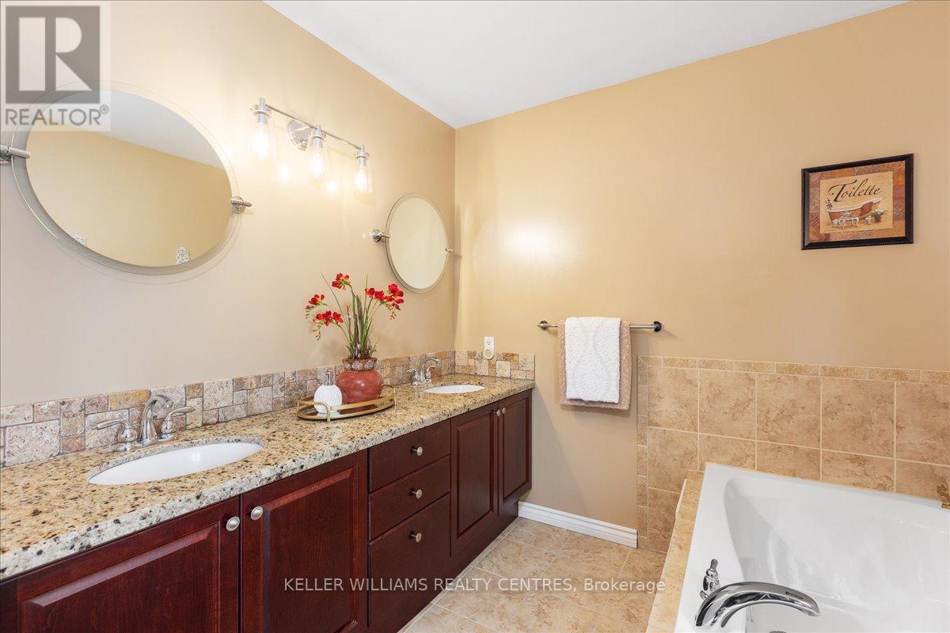94 Riverview Beach Road Georgina, Ontario L0E 1N0
$1,099,900
Spectacular Custom Built 4 Bedroom 2 Bath Home in quiet community backing on to The Pines of Georgina Golf Course and Steps to Lake Simcoe, Marina and Two Community Beaches. Bright Open Concept layout with soaring, pot lit Cathedral Ceilings with floor to ceiling windows and multiple walk-outs to large tiered entertainers deck. Gleaming hardwood floors throughout principal rooms. Great Room boasts Stone Gas Fireplace. Custom Kitchen with beautiful Granite Countertops, Center Island and Ceramic B/S. Oversized Loft with added living space and Primary Bedroom retreat with 6pc ensuite and w/i closet. Full lower level awaiting your finishing touches. Access to garage from house. Tons of upgrades done in last 2 years including Roof, furnace and A/C, sump pump, Rear windows and doors, water softener, HWT and Vinyl siding as well as freshly painted throughout. This is truly a one of a kind home. You do not want to miss this one! (id:61852)
Open House
This property has open houses!
12:00 pm
Ends at:2:00 pm
Property Details
| MLS® Number | N12134002 |
| Property Type | Single Family |
| Community Name | Pefferlaw |
| AmenitiesNearBy | Beach, Marina |
| CommunityFeatures | School Bus |
| Features | Sump Pump |
| ParkingSpaceTotal | 8 |
Building
| BathroomTotal | 2 |
| BedroomsAboveGround | 4 |
| BedroomsTotal | 4 |
| Amenities | Fireplace(s) |
| Appliances | Water Heater, Water Softener, Dishwasher, Dryer, Freezer, Microwave, Alarm System, Stove, Washer, Refrigerator |
| BasementDevelopment | Unfinished |
| BasementType | Full (unfinished) |
| ConstructionStyleAttachment | Detached |
| CoolingType | Central Air Conditioning |
| ExteriorFinish | Stone, Vinyl Siding |
| FireplacePresent | Yes |
| FireplaceTotal | 1 |
| FlooringType | Hardwood, Carpeted |
| FoundationType | Concrete |
| HeatingFuel | Natural Gas |
| HeatingType | Forced Air |
| StoriesTotal | 2 |
| SizeInterior | 1500 - 2000 Sqft |
| Type | House |
| UtilityWater | Drilled Well |
Parking
| Attached Garage | |
| Garage |
Land
| Acreage | No |
| LandAmenities | Beach, Marina |
| Sewer | Septic System |
| SizeDepth | 250 Ft |
| SizeFrontage | 60 Ft |
| SizeIrregular | 60 X 250 Ft |
| SizeTotalText | 60 X 250 Ft |
Rooms
| Level | Type | Length | Width | Dimensions |
|---|---|---|---|---|
| Second Level | Primary Bedroom | 5.36 m | 3.91 m | 5.36 m x 3.91 m |
| Second Level | Living Room | 3.2 m | 2.77 m | 3.2 m x 2.77 m |
| Main Level | Great Room | 5.44 m | 4.95 m | 5.44 m x 4.95 m |
| Main Level | Dining Room | 4.14 m | 2.74 m | 4.14 m x 2.74 m |
| Main Level | Kitchen | 3.53 m | 2.31 m | 3.53 m x 2.31 m |
| Main Level | Bedroom 2 | 3.28 m | 3.23 m | 3.28 m x 3.23 m |
| Main Level | Bedroom 3 | 3.89 m | 2.72 m | 3.89 m x 2.72 m |
| Main Level | Bedroom 4 | 3.23 m | 2.97 m | 3.23 m x 2.97 m |
https://www.realtor.ca/real-estate/28282016/94-riverview-beach-road-georgina-pefferlaw-pefferlaw
Interested?
Contact us for more information
Stephen M. Peroff
Salesperson
449 The Queensway S.
Keswick, Ontario L4P 2C9
Eli Peroff
Salesperson
449 The Queensway S.
Keswick, Ontario L4P 2C9
