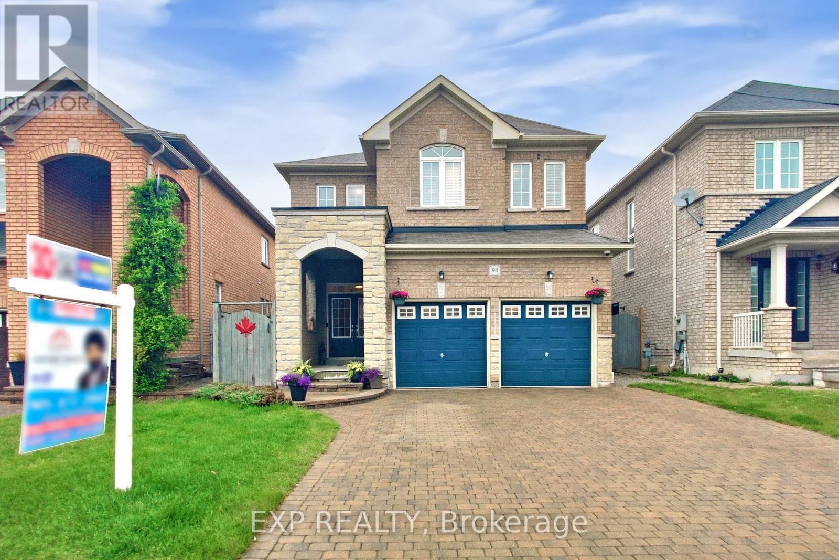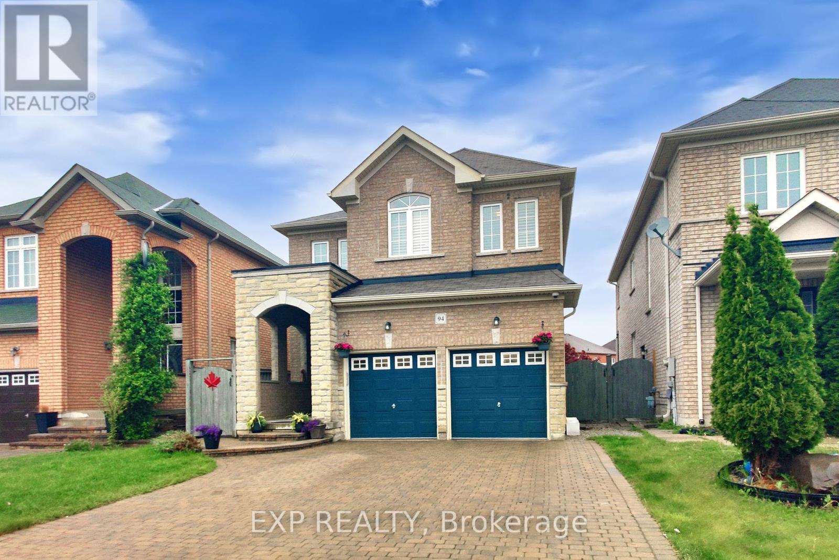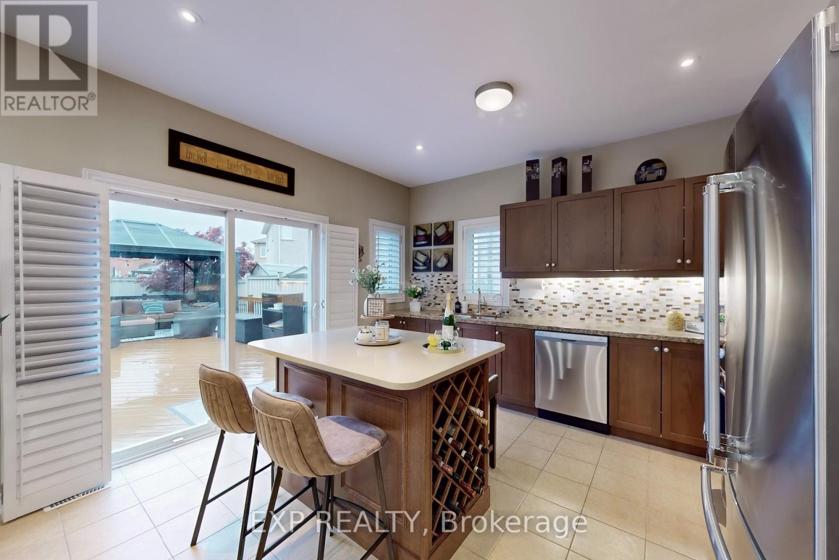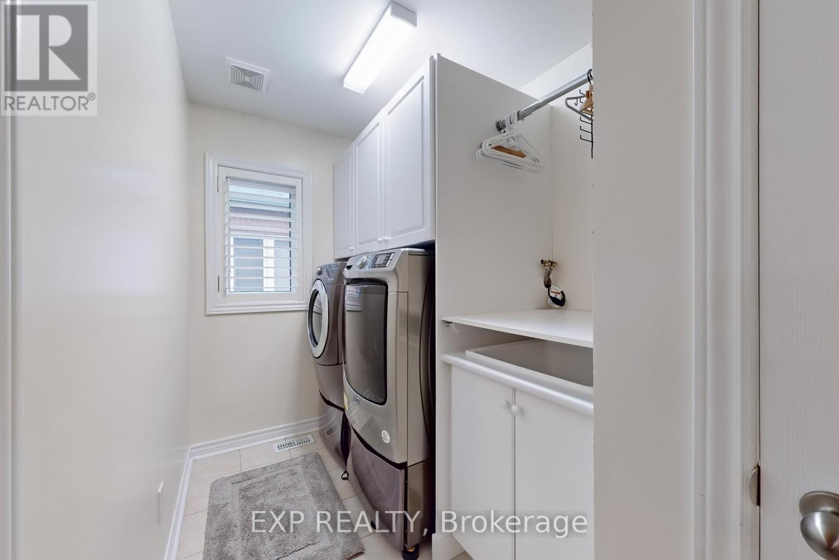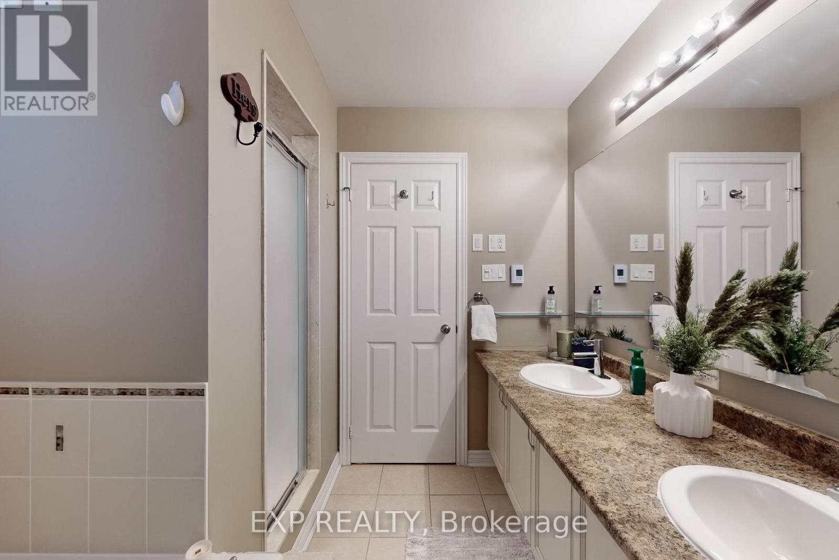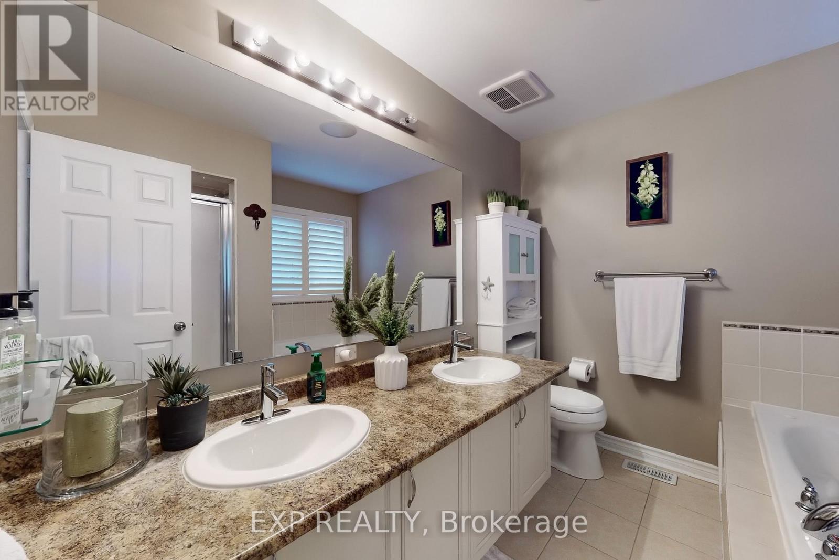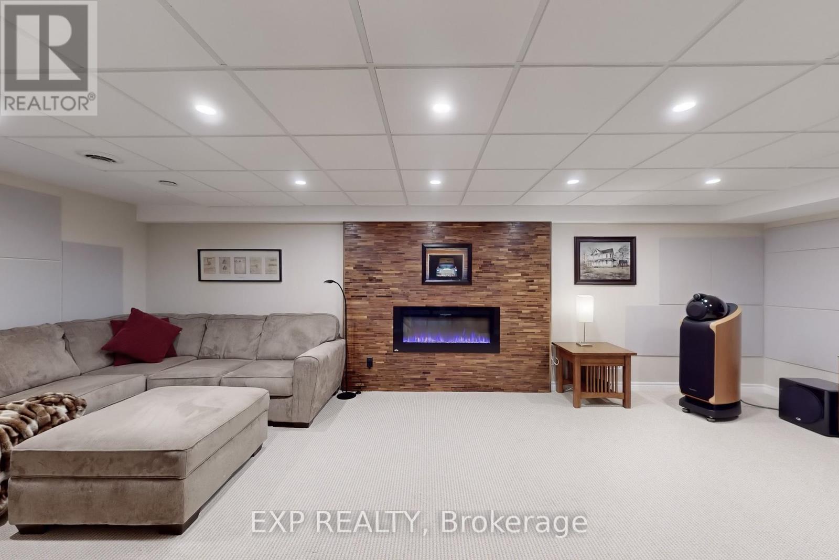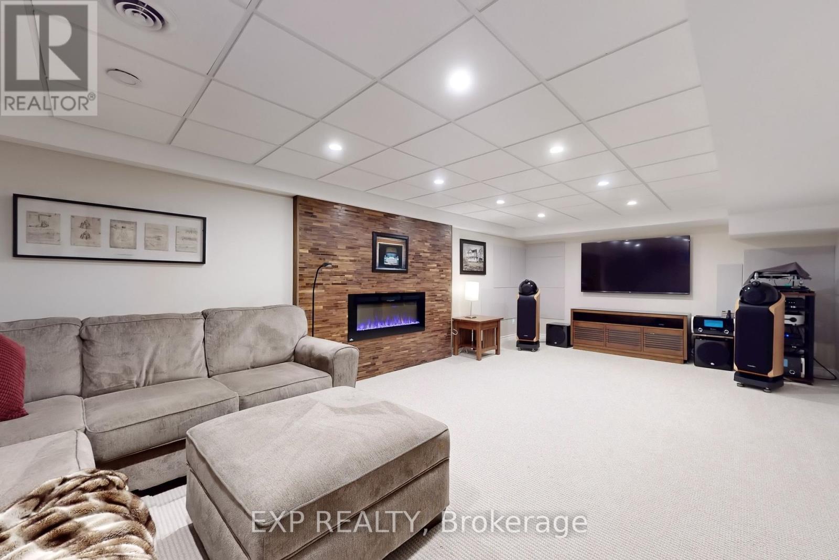94 Pannahill Drive Brampton, Ontario L6P 3B3
$1,179,000
OFFERS WELCOME ANYTIME! PRICED TO SELL! If you're looking for a modern, spacious, & fully upgraded luxury home in a prestigious & convenient neighborhood, this is the one! This executive 3-bedroom, 3-bathroom home (originally 4 bedrooms, easily convertible back) has been fully renovated with over $150,000 in upgrades * Featuring a double-door entrance, garage access, surround sound speakers, pot lights, California shutters, & a premium stone & brick elevation with interlock driveway, this home offers unmatched style & function * The main floor includes a spacious living room, a modern kitchen with granite countertops, undermount sink, high-end stainless steel appliances (Jennair stove, new dishwasher), and a walkout to a large deck, perfect for entertaining * Enjoy the cozy family room with gas fireplace & elegant dining area * Upstairs features three oversized bedrooms, including a luxurious primary retreat with double-door entry, a 5-piece ensuite with jacuzzi tub, standing shower, fireplace, & a huge walk-in closet * Heated floors in washrooms & a second-floor laundry room with pedestal & sink add to everyday ease * One bedroom includes a Murphy bed, ideal for a home office or guest room * Step into your private backyard oasis with wooden deck, interlocking stone, landscaping, & sprinkler system great for relaxing or entertaining * The lot is wider at the back, offering expansive outdoor space with added privacy * The home also includes a legal separate basement entrance, offering in-law suite potential * The finished lower level features a man cave, storage, and a rec room with fireplace, perfect as a gym, playroom, or media room * Additional highlights include home automation, a double-car garage with epoxy flooring, & parking for six vehicles * Near the Brampton-Vaughan border, you're steps from schools, parks, shopping, restaurants, library, transit & more * Move-in ready and packed with luxury, comfort & convenience, don't miss it * Book your showing today (id:61852)
Property Details
| MLS® Number | W12165287 |
| Property Type | Single Family |
| Community Name | Bram East |
| AmenitiesNearBy | Park, Place Of Worship, Public Transit, Schools |
| CommunityFeatures | Community Centre |
| ParkingSpaceTotal | 6 |
Building
| BathroomTotal | 3 |
| BedroomsAboveGround | 3 |
| BedroomsTotal | 3 |
| Age | 6 To 15 Years |
| Amenities | Fireplace(s) |
| Appliances | Blinds, Dishwasher, Dryer, Garage Door Opener, Water Heater, Stove, Washer, Window Coverings, Refrigerator |
| BasementDevelopment | Finished |
| BasementFeatures | Separate Entrance |
| BasementType | N/a (finished) |
| ConstructionStyleAttachment | Detached |
| CoolingType | Central Air Conditioning |
| ExteriorFinish | Brick, Stone |
| FireplacePresent | Yes |
| FireplaceTotal | 1 |
| FlooringType | Ceramic, Hardwood, Carpeted |
| FoundationType | Concrete |
| HalfBathTotal | 1 |
| HeatingFuel | Natural Gas |
| HeatingType | Forced Air |
| StoriesTotal | 2 |
| SizeInterior | 1500 - 2000 Sqft |
| Type | House |
| UtilityWater | Municipal Water |
Parking
| Attached Garage | |
| Garage |
Land
| Acreage | No |
| FenceType | Fenced Yard |
| LandAmenities | Park, Place Of Worship, Public Transit, Schools |
| Sewer | Sanitary Sewer |
| SizeDepth | 107 Ft ,10 In |
| SizeFrontage | 30 Ft ,9 In |
| SizeIrregular | 30.8 X 107.9 Ft |
| SizeTotalText | 30.8 X 107.9 Ft |
Rooms
| Level | Type | Length | Width | Dimensions |
|---|---|---|---|---|
| Second Level | Laundry Room | 3.1496 m | 0.8636 m | 3.1496 m x 0.8636 m |
| Second Level | Primary Bedroom | 5.6134 m | 5.0038 m | 5.6134 m x 5.0038 m |
| Second Level | Bedroom 2 | 3.1496 m | 2.8956 m | 3.1496 m x 2.8956 m |
| Second Level | Bedroom 3 | 3.175 m | 2.9464 m | 3.175 m x 2.9464 m |
| Basement | Recreational, Games Room | 7.5438 m | 5.2578 m | 7.5438 m x 5.2578 m |
| Ground Level | Foyer | 2.413 m | 1.6002 m | 2.413 m x 1.6002 m |
| Ground Level | Dining Room | 3.7846 m | 3.2004 m | 3.7846 m x 3.2004 m |
| Ground Level | Great Room | 3.7846 m | 3.9878 m | 3.7846 m x 3.9878 m |
| Ground Level | Kitchen | 3.7846 m | 4.064 m | 3.7846 m x 4.064 m |
| Ground Level | Eating Area | 3.7846 m | 4.064 m | 3.7846 m x 4.064 m |
https://www.realtor.ca/real-estate/28349653/94-pannahill-drive-brampton-bram-east-bram-east
Interested?
Contact us for more information
Navneet Singh Bhasin
Broker
