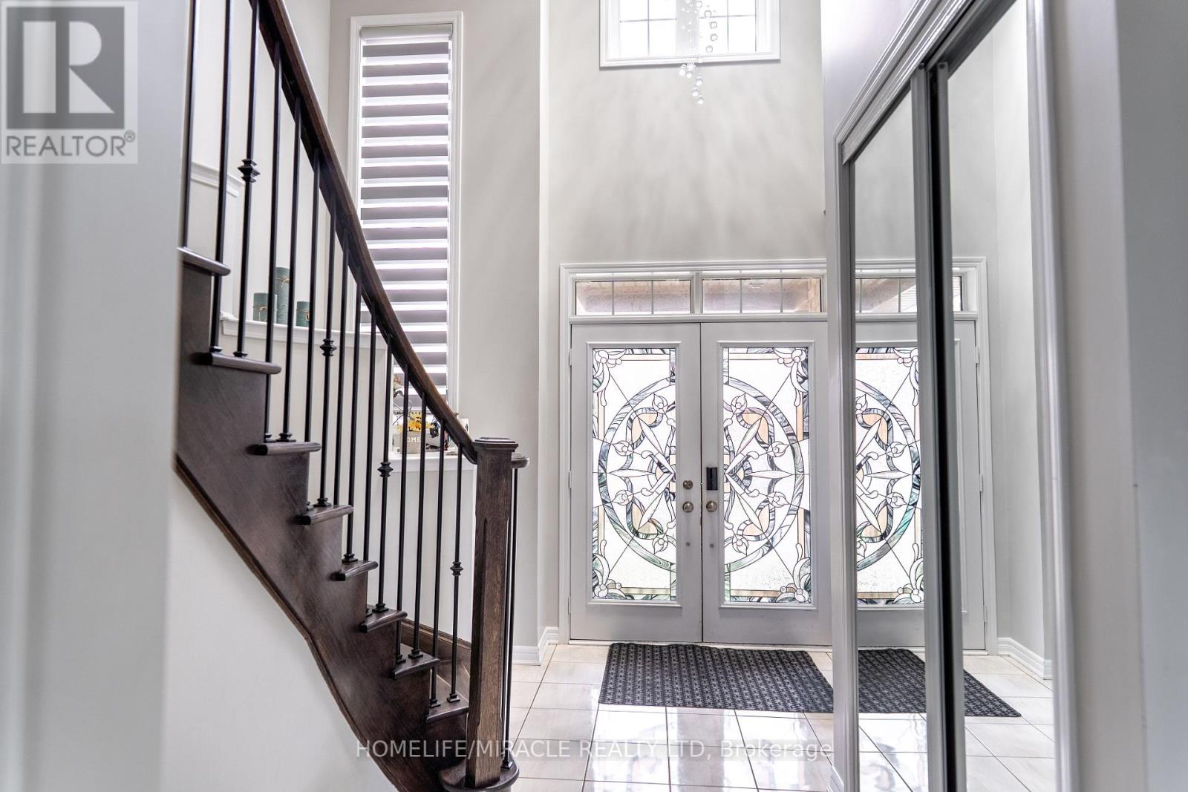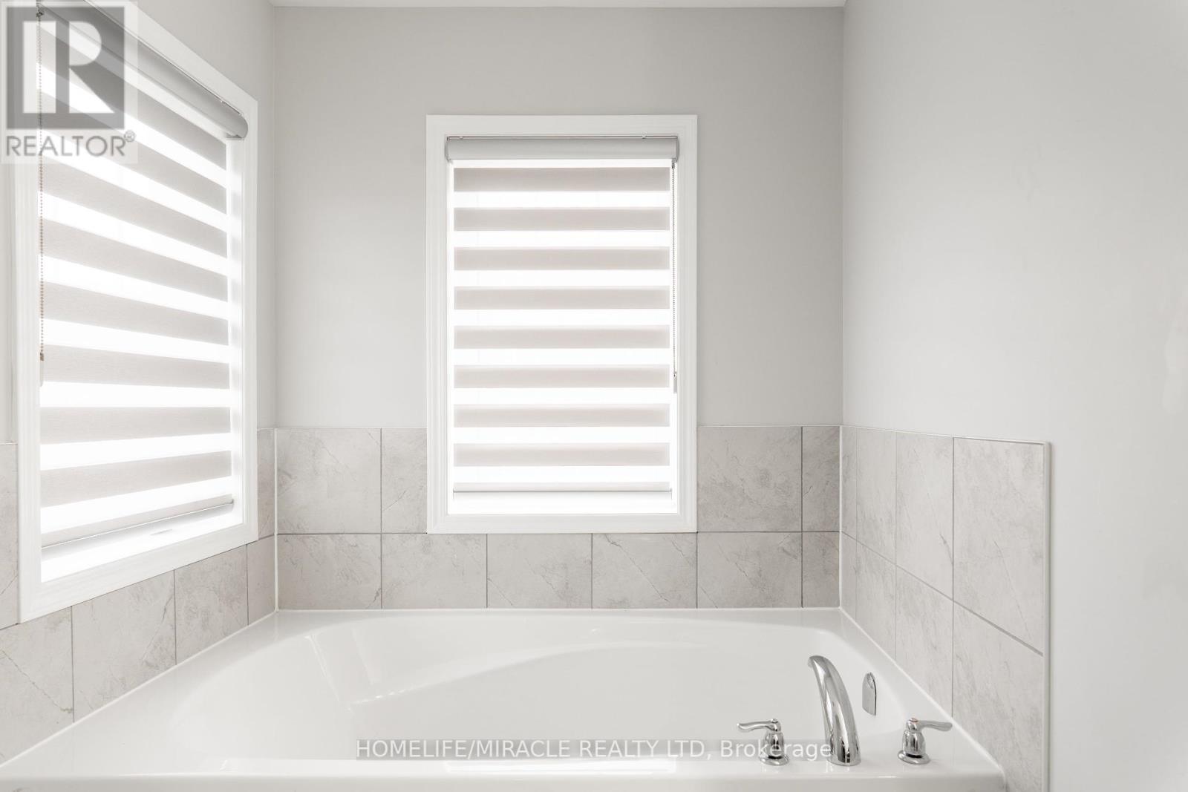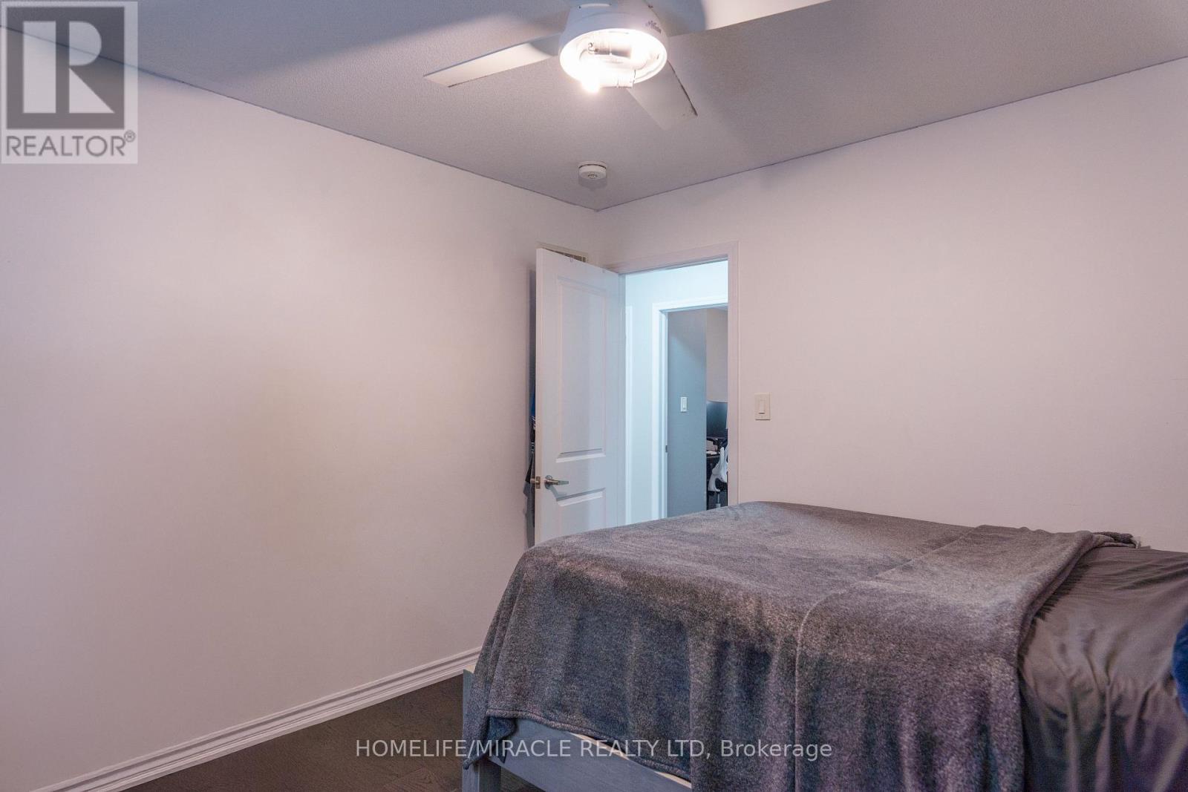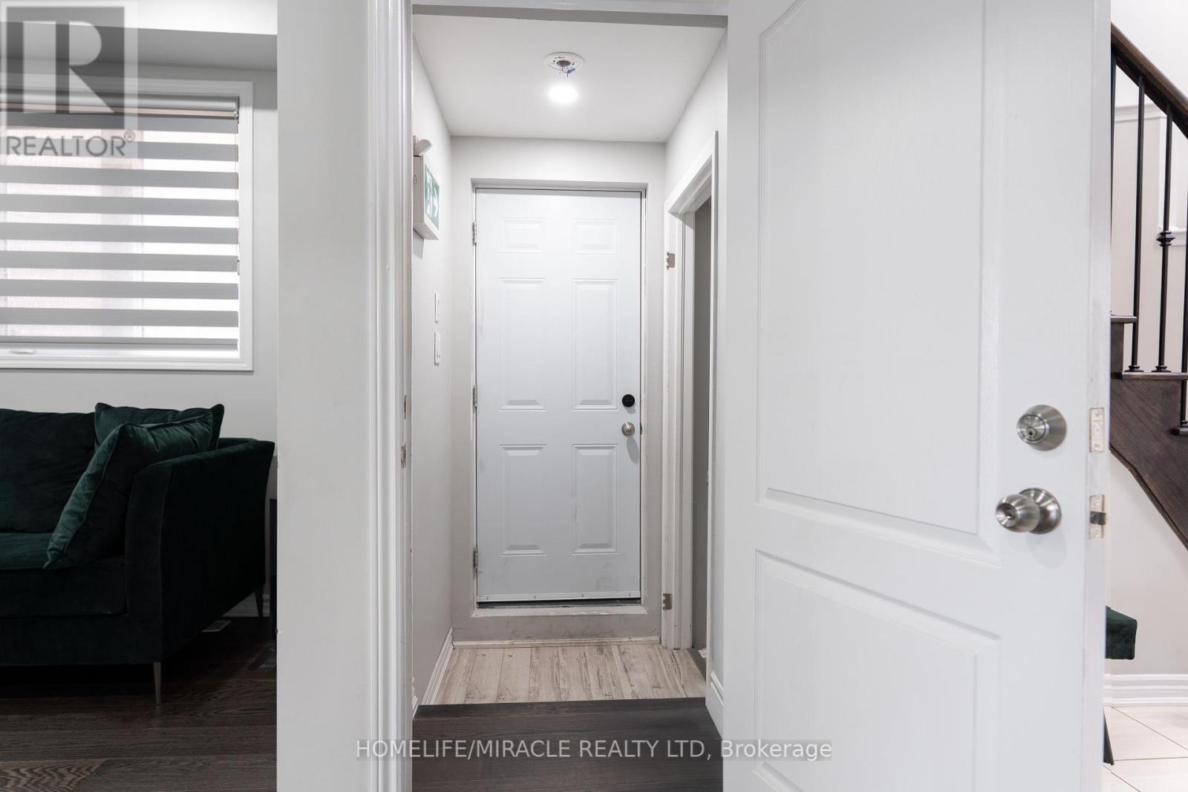94 Mincing Trail Brampton, Ontario L7A 4S9
$1,389,000
This stunning residence spans roughly 2380 square feet and showcases a unique blend of brick and stone for its exterior, along with significant structural enhancements. Enter through the impressive double doors into a contemporary, open-plan kitchen featuring elegant tall cabinetry, complemented by a ceramic tile backsplash and granite counters, equipped with top-of-the-line stainless steel appliances. The first floor boasts nine-foot ceilings and hardwood floors throughout, paired with a double-sided gas fireplace and a grand spiral oak staircase adorned with iron railings, leading to a family area perfect for hosting guests, including an expansive terrace that provides breathtaking views of the pond. Additionally, the second floor is home to a conveniently located laundry room fitted with tall cabinets and a generous sink. The master bedroom offers an upgraded five-piece ensuite and dual closets for ample storage. To top it all off, there is a sizable finished basement featuring two bedrooms and its own separate entrance, with large windows that invite abundant natural light in, plus an EV charger installed in the garage. (id:61852)
Property Details
| MLS® Number | W12172761 |
| Property Type | Single Family |
| Community Name | Northwest Brampton |
| AmenitiesNearBy | Park, Public Transit |
| EquipmentType | Water Heater |
| Features | Carpet Free |
| ParkingSpaceTotal | 4 |
| RentalEquipmentType | Water Heater |
Building
| BathroomTotal | 4 |
| BedroomsAboveGround | 4 |
| BedroomsBelowGround | 2 |
| BedroomsTotal | 6 |
| Age | 6 To 15 Years |
| Amenities | Fireplace(s) |
| Appliances | Garage Door Opener Remote(s), Range, Dryer, Two Stoves, Two Washers, Two Refrigerators |
| BasementDevelopment | Finished |
| BasementFeatures | Separate Entrance |
| BasementType | N/a (finished) |
| ConstructionStyleAttachment | Detached |
| CoolingType | Central Air Conditioning |
| ExteriorFinish | Brick |
| FireplacePresent | Yes |
| FireplaceTotal | 1 |
| FlooringType | Hardwood, Tile, Laminate, Carpeted |
| FoundationType | Concrete |
| HalfBathTotal | 1 |
| HeatingFuel | Natural Gas |
| HeatingType | Forced Air |
| StoriesTotal | 2 |
| SizeInterior | 2000 - 2500 Sqft |
| Type | House |
| UtilityWater | Municipal Water |
Parking
| Attached Garage | |
| Garage |
Land
| Acreage | No |
| LandAmenities | Park, Public Transit |
| Sewer | Sanitary Sewer |
| SizeDepth | 88 Ft ,10 In |
| SizeFrontage | 38 Ft ,1 In |
| SizeIrregular | 38.1 X 88.9 Ft |
| SizeTotalText | 38.1 X 88.9 Ft |
| SurfaceWater | Lake/pond |
Rooms
| Level | Type | Length | Width | Dimensions |
|---|---|---|---|---|
| Second Level | Primary Bedroom | 4.58 m | 4.21 m | 4.58 m x 4.21 m |
| Second Level | Bedroom 2 | 3.54 m | 3.36 m | 3.54 m x 3.36 m |
| Second Level | Bedroom 3 | 3.84 m | 3.36 m | 3.84 m x 3.36 m |
| Second Level | Bedroom 4 | 3.36 m | 3.17 m | 3.36 m x 3.17 m |
| Basement | Kitchen | 4.95 m | 4.36 m | 4.95 m x 4.36 m |
| Basement | Bedroom | 4.3 m | 2.75 m | 4.3 m x 2.75 m |
| Basement | Bedroom | 3.65 m | 2.81 m | 3.65 m x 2.81 m |
| Basement | Living Room | 3.88 m | 2.99 m | 3.88 m x 2.99 m |
| Main Level | Living Room | 5.19 m | 3.36 m | 5.19 m x 3.36 m |
| Main Level | Dining Room | 5.19 m | 3.36 m | 5.19 m x 3.36 m |
| Main Level | Family Room | 5.19 m | 3.78 m | 5.19 m x 3.78 m |
| Main Level | Kitchen | 5.19 m | 2.75 m | 5.19 m x 2.75 m |
| Main Level | Eating Area | 3.97 m | 3.05 m | 3.97 m x 3.05 m |
Interested?
Contact us for more information
Shandeep Singh
Broker
821 Bovaird Dr West #31
Brampton, Ontario L6X 0T9











































